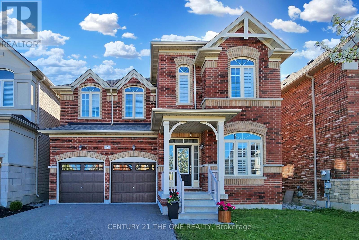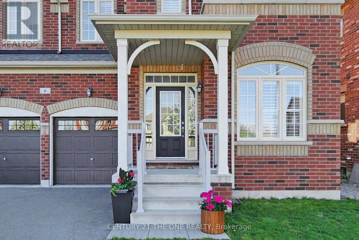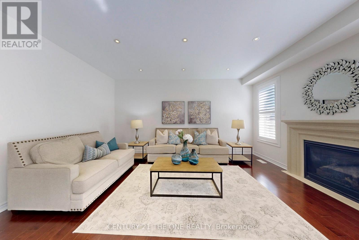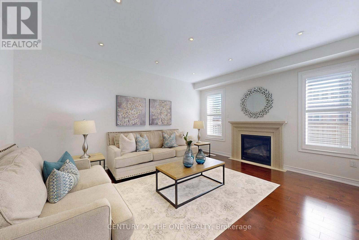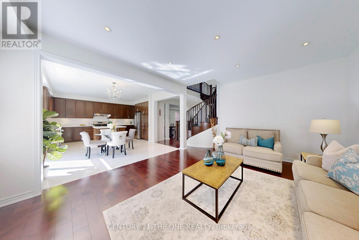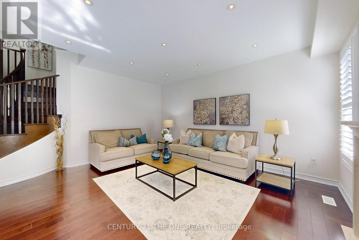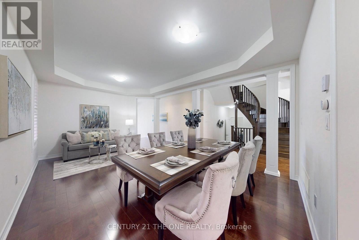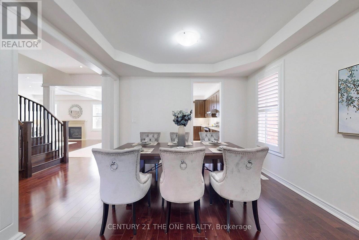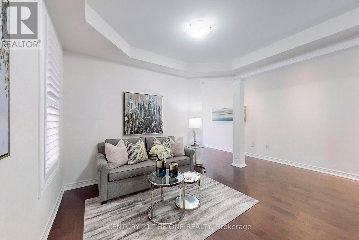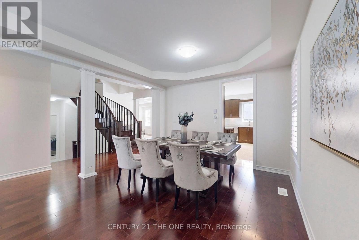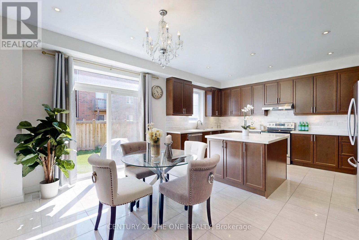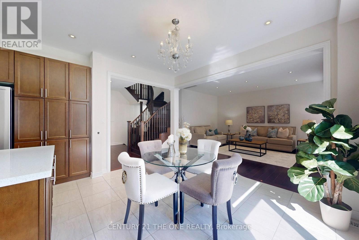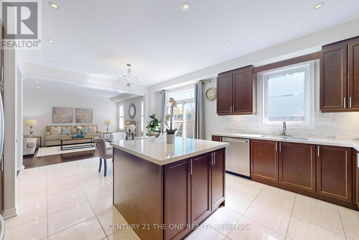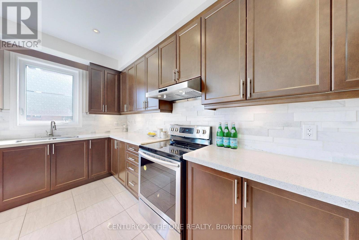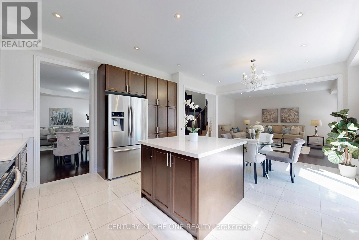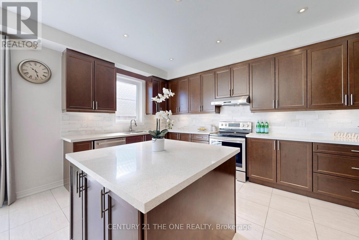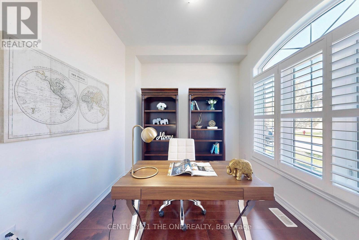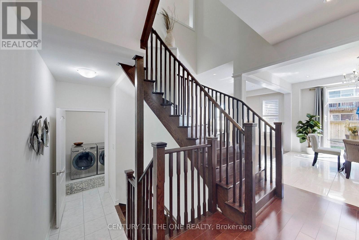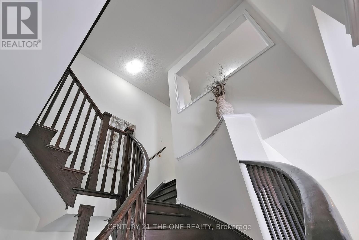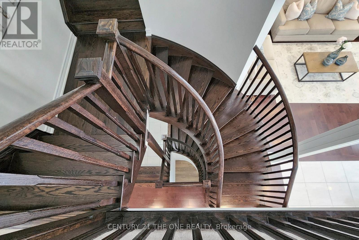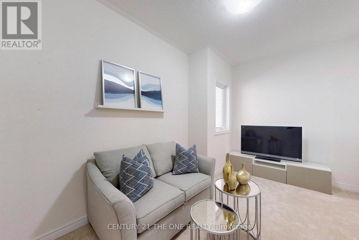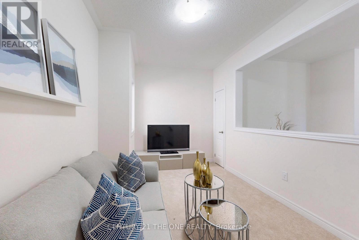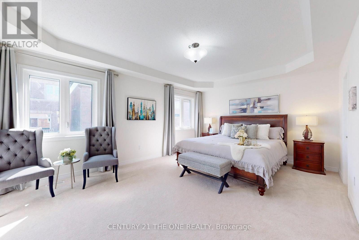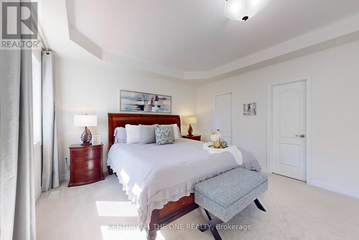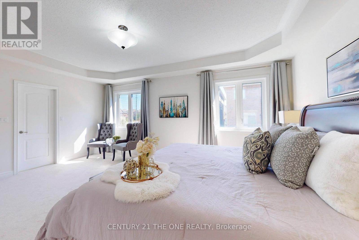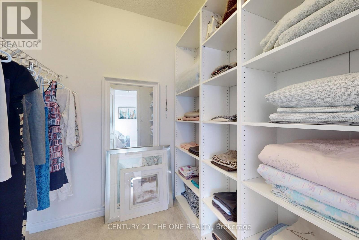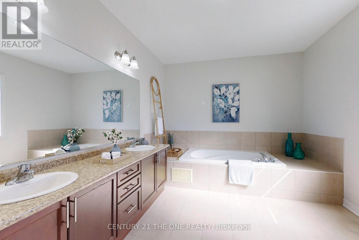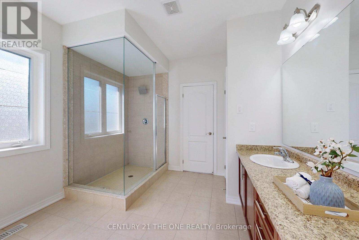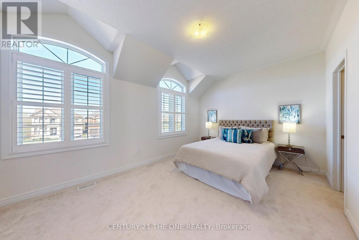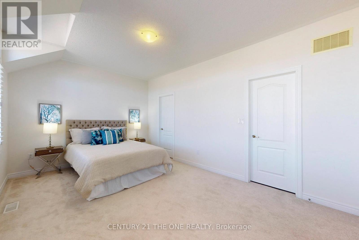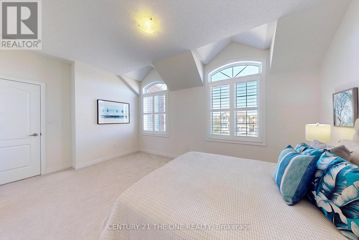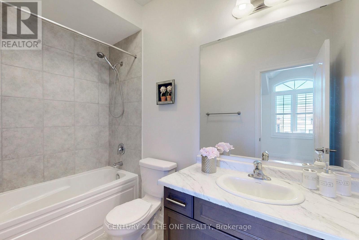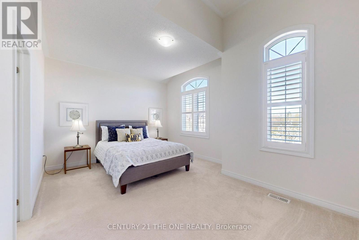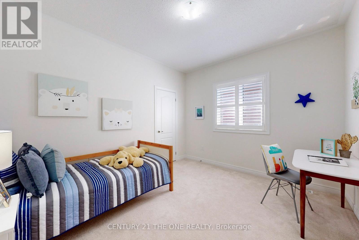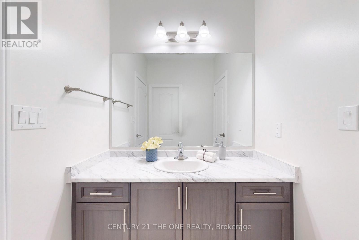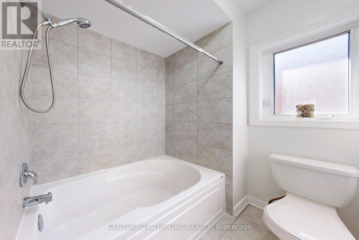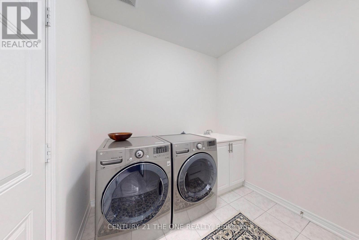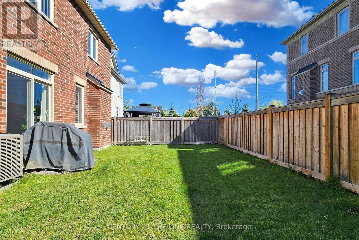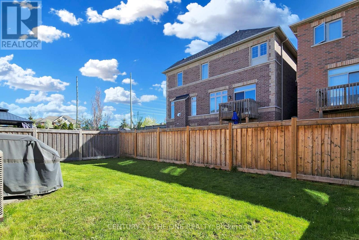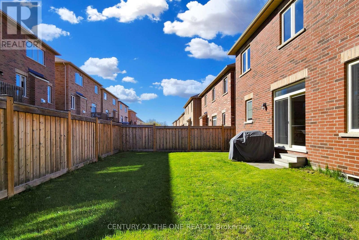5 Bedroom
4 Bathroom
Fireplace
Central Air Conditioning, Air Exchanger, Ventilation System
Forced Air
$1,788,000
Welcome To The Mostly Desired Aurora Trails Community! This Luxurious 4+1 Bdrm Home Tucked Away On A Child Safe Cul-De-Sac Court. No Sidewalks! Appx 3250 Sqft As Per Builders Plan, Meticulously Maintained By Original Owner. Great Layout, Main Fl Office, Cozy Family W/ Fireplace, Pot Lights & Hardwood Floor, 9Ft Ceiling On Main & 2nd Floor, California Shutter Throughout. Chef's Gourmet Kitchen W/Center Island, Quartz Counters & Marble Backsplash. 2nd Floor Huge Primary W/ His/Hers Walk-In Closets & 5-Pc Spa Like Ensuite. Large Den Featuring Window & Closet, Can Be Easily Converted To 5th Bdrm. **** EXTRAS **** Exceptional Location! Surrounded By Parks And Trails. Mins to 404, Go Station, Highly Ranked Schools! Close To Many Entertainment And Shopping Plazas, T&T, Walmart, Home Depot, Farm Boy, Home Sense, Winners, Golf Courses And Many More. (id:47351)
Open House
This property has open houses!
Starts at:
2:00 pm
Ends at:
4:00 pm
Property Details
|
MLS® Number
|
N8320604 |
|
Property Type
|
Single Family |
|
Community Name
|
Rural Aurora |
|
Amenities Near By
|
Public Transit, Schools |
|
Community Features
|
Community Centre |
|
Features
|
Cul-de-sac, Wooded Area, Ravine |
|
Parking Space Total
|
6 |
Building
|
Bathroom Total
|
4 |
|
Bedrooms Above Ground
|
4 |
|
Bedrooms Below Ground
|
1 |
|
Bedrooms Total
|
5 |
|
Appliances
|
Garage Door Opener Remote(s), Dishwasher, Dryer, Humidifier, Range, Refrigerator, Stove, Washer, Window Coverings |
|
Basement Type
|
Full |
|
Construction Style Attachment
|
Detached |
|
Cooling Type
|
Central Air Conditioning, Air Exchanger, Ventilation System |
|
Exterior Finish
|
Brick |
|
Fireplace Present
|
Yes |
|
Foundation Type
|
Concrete |
|
Heating Fuel
|
Natural Gas |
|
Heating Type
|
Forced Air |
|
Stories Total
|
2 |
|
Type
|
House |
|
Utility Water
|
Municipal Water |
Parking
Land
|
Acreage
|
No |
|
Land Amenities
|
Public Transit, Schools |
|
Sewer
|
Sanitary Sewer |
|
Size Irregular
|
43.18 X 95.74 Ft |
|
Size Total Text
|
43.18 X 95.74 Ft |
Rooms
| Level |
Type |
Length |
Width |
Dimensions |
|
Second Level |
Den |
2.81 m |
4.35 m |
2.81 m x 4.35 m |
|
Second Level |
Primary Bedroom |
4.1 m |
5.81 m |
4.1 m x 5.81 m |
|
Second Level |
Bedroom 2 |
3.38 m |
5.19 m |
3.38 m x 5.19 m |
|
Second Level |
Bedroom 3 |
4.98 m |
3.67 m |
4.98 m x 3.67 m |
|
Second Level |
Bedroom 4 |
3.83 m |
3.34 m |
3.83 m x 3.34 m |
|
Main Level |
Office |
2.93 m |
2.74 m |
2.93 m x 2.74 m |
|
Main Level |
Laundry Room |
2.13 m |
2.47 m |
2.13 m x 2.47 m |
|
Main Level |
Dining Room |
5.92 m |
3.73 m |
5.92 m x 3.73 m |
|
Main Level |
Living Room |
5.92 m |
3.73 m |
5.92 m x 3.73 m |
|
Main Level |
Kitchen |
3.72 m |
4.57 m |
3.72 m x 4.57 m |
|
Main Level |
Eating Area |
3.98 m |
3.07 m |
3.98 m x 3.07 m |
|
Main Level |
Family Room |
4.28 m |
5.07 m |
4.28 m x 5.07 m |
https://www.realtor.ca/real-estate/26868237/6-roy-harper-avenue-aurora-rural-aurora
