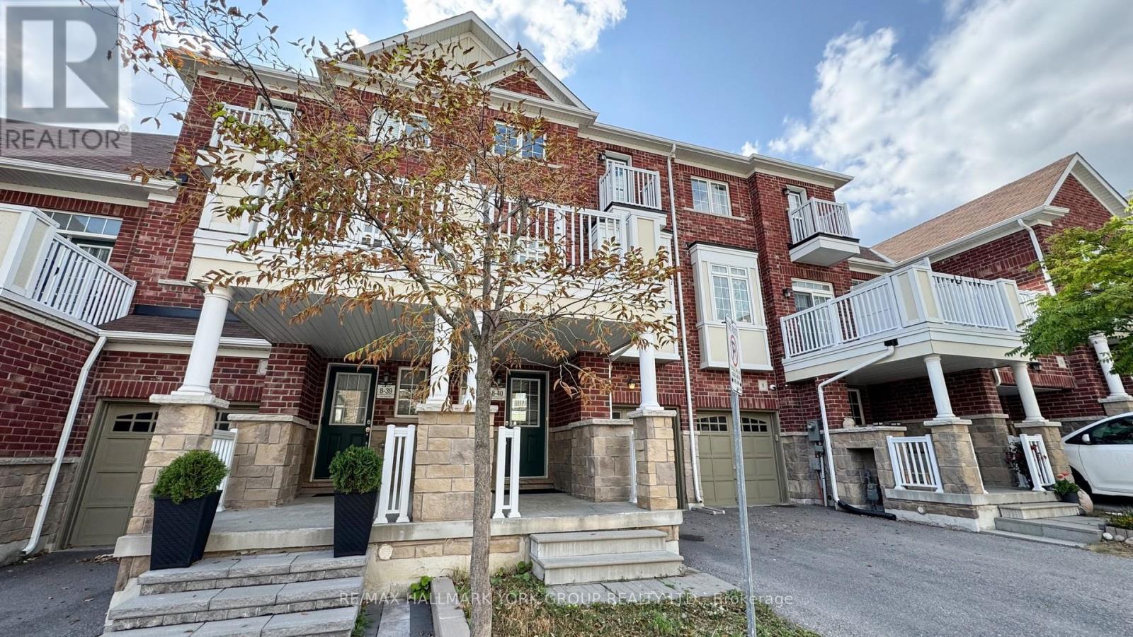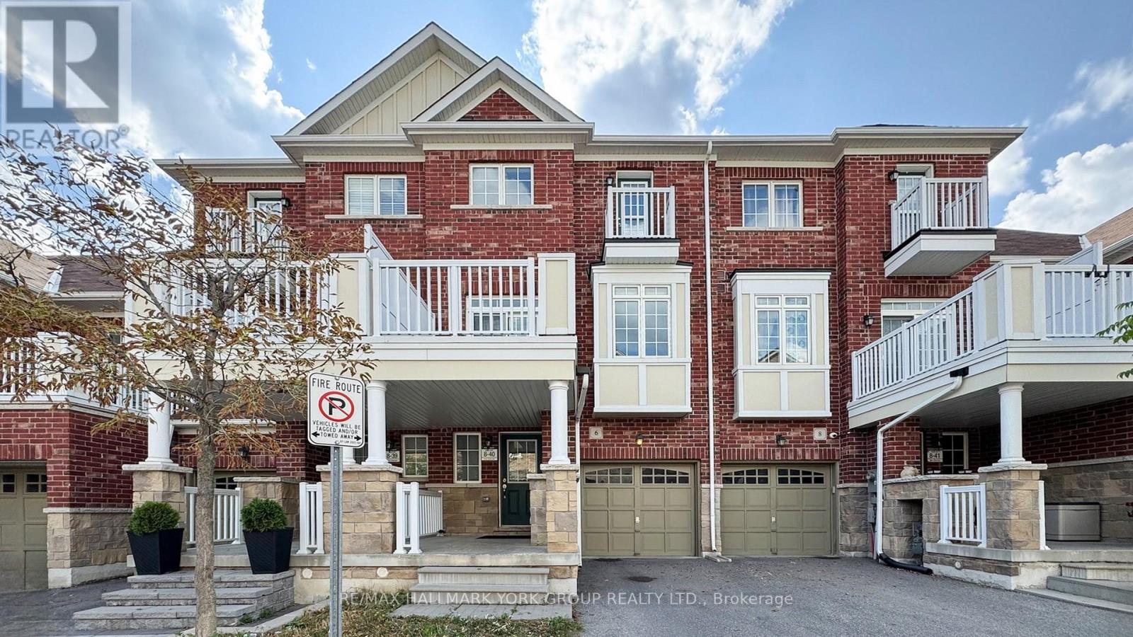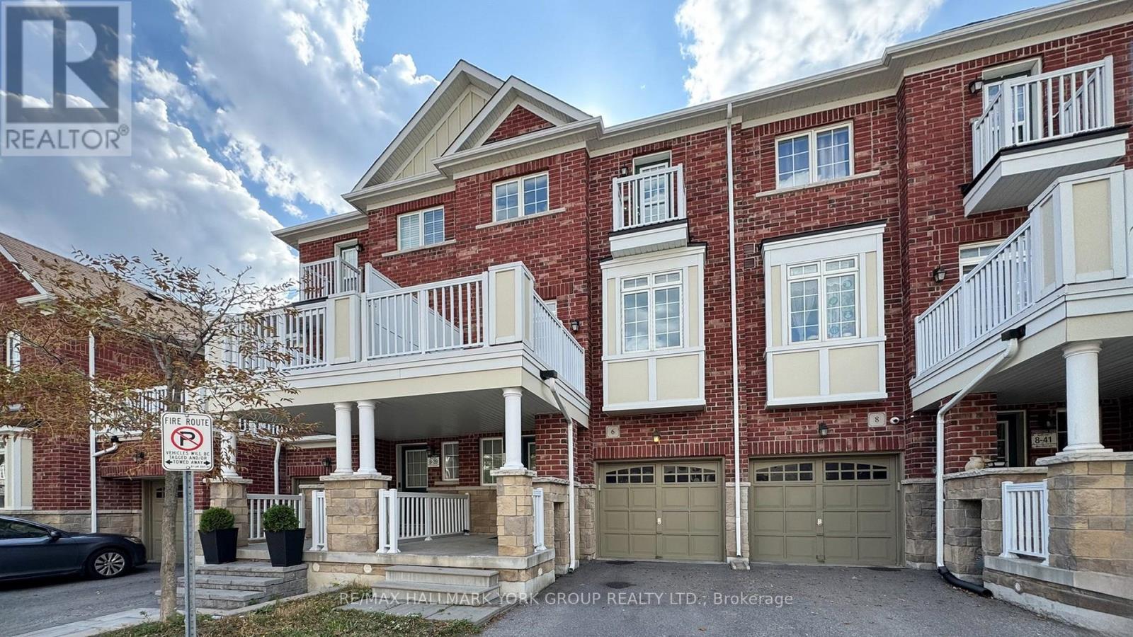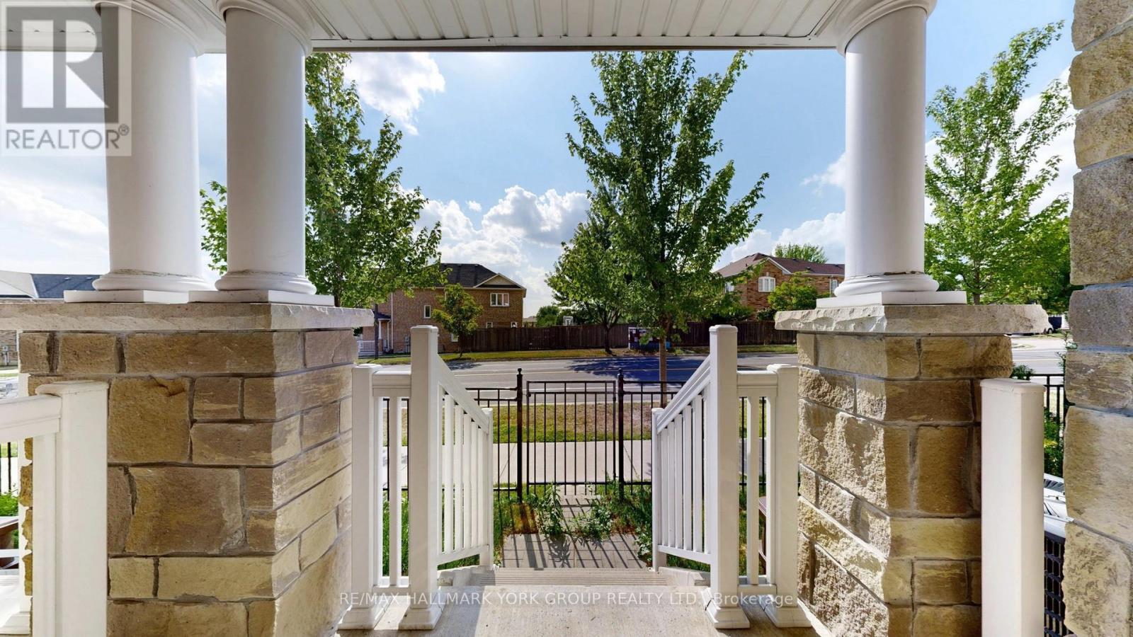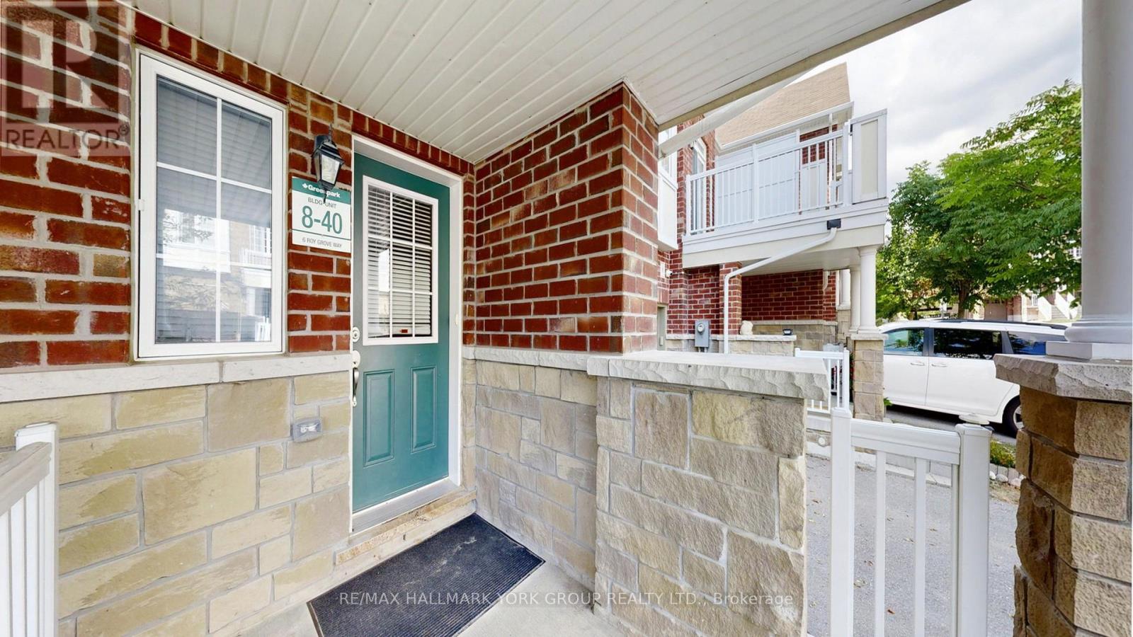3 Bedroom
3 Bathroom
1,600 - 1,799 ft2
Central Air Conditioning
Forced Air
$898,800Maintenance,
$162.16 Monthly
Well-cared-for 3-storey townhome in Greensborough Markham with 3 bedrooms & 3 bathrooms. Features 9 ft ceilings, laminate flooring throughout, bright eat-in kitchen, Open concept living and Dining room. freshly painted interiors & new light fixtures. Spacious Primary bedroom with 4 Piece en-suite, walk in closet and w/o to Balcony. Main floor flex space as office/potential 4th Bedroom. Located within Highly Desirable Greensborough Public School, St Brother André Catholic H.S, Bur Oak Secondary school/Bill Hogarth Secondary School Districts. Close proximity to hospital, public transit, Mount Joy GO and historic Markham Mainstreet. Shows 10+. A must See! (id:47351)
Property Details
|
MLS® Number
|
N12346593 |
|
Property Type
|
Single Family |
|
Community Name
|
Greensborough |
|
Amenities Near By
|
Hospital, Park, Place Of Worship, Public Transit, Schools |
|
Community Features
|
Pet Restrictions |
|
Equipment Type
|
Water Heater |
|
Features
|
Balcony |
|
Parking Space Total
|
2 |
|
Rental Equipment Type
|
Water Heater |
|
Structure
|
Porch |
Building
|
Bathroom Total
|
3 |
|
Bedrooms Above Ground
|
3 |
|
Bedrooms Total
|
3 |
|
Appliances
|
Dishwasher, Dryer, Garage Door Opener, Hood Fan, Stove, Washer, Window Coverings, Refrigerator |
|
Basement Type
|
Full |
|
Cooling Type
|
Central Air Conditioning |
|
Exterior Finish
|
Brick |
|
Flooring Type
|
Laminate, Ceramic |
|
Foundation Type
|
Concrete, Poured Concrete |
|
Half Bath Total
|
1 |
|
Heating Fuel
|
Natural Gas |
|
Heating Type
|
Forced Air |
|
Stories Total
|
3 |
|
Size Interior
|
1,600 - 1,799 Ft2 |
|
Type
|
Row / Townhouse |
Parking
Land
|
Acreage
|
No |
|
Land Amenities
|
Hospital, Park, Place Of Worship, Public Transit, Schools |
Rooms
| Level |
Type |
Length |
Width |
Dimensions |
|
Second Level |
Kitchen |
2.74 m |
2.59 m |
2.74 m x 2.59 m |
|
Second Level |
Eating Area |
2.59 m |
2.57 m |
2.59 m x 2.57 m |
|
Second Level |
Living Room |
5.16 m |
4.24 m |
5.16 m x 4.24 m |
|
Second Level |
Dining Room |
4.09 m |
2.18 m |
4.09 m x 2.18 m |
|
Second Level |
Laundry Room |
3.05 m |
2.03 m |
3.05 m x 2.03 m |
|
Third Level |
Primary Bedroom |
4.29 m |
3.07 m |
4.29 m x 3.07 m |
|
Third Level |
Bedroom 2 |
3.81 m |
2.64 m |
3.81 m x 2.64 m |
|
Third Level |
Bedroom 3 |
2.46 m |
2.44 m |
2.46 m x 2.44 m |
|
Ground Level |
Family Room |
5.21 m |
3.33 m |
5.21 m x 3.33 m |
https://www.realtor.ca/real-estate/28738058/6-roy-grove-way-markham-greensborough-greensborough
