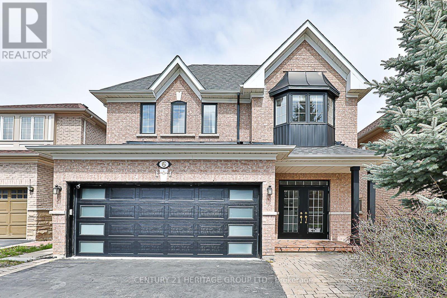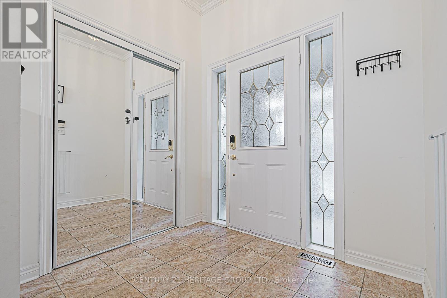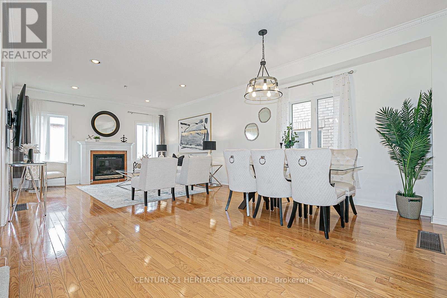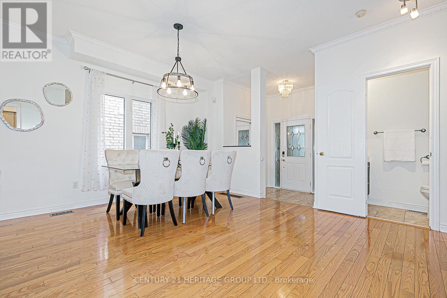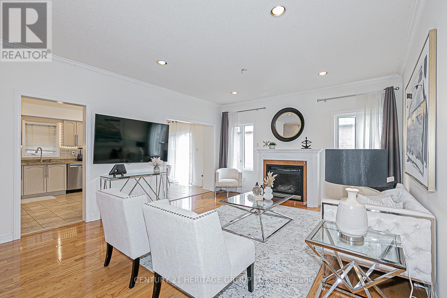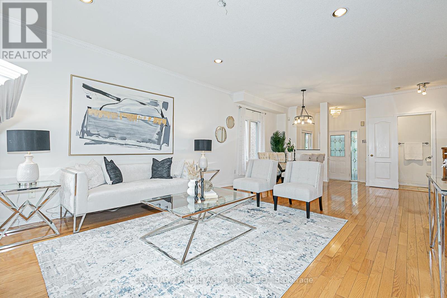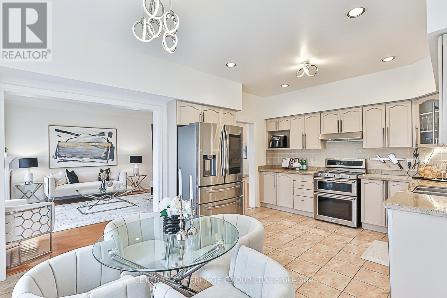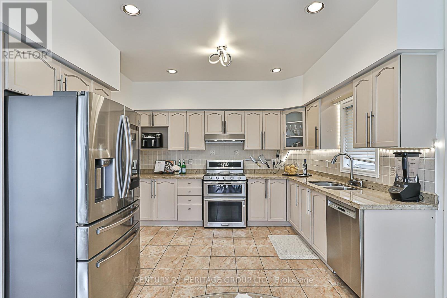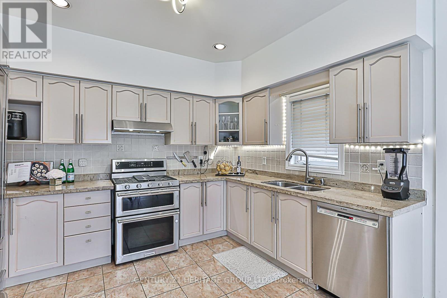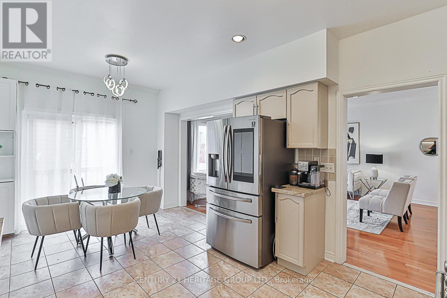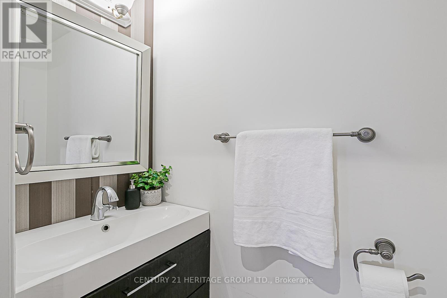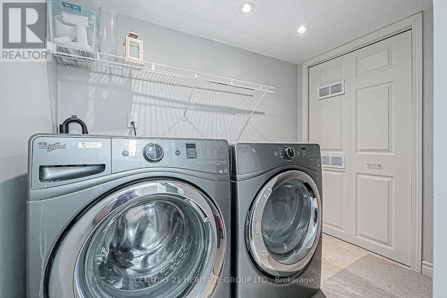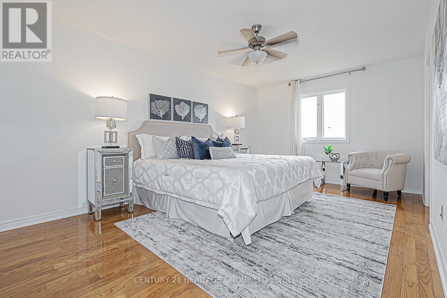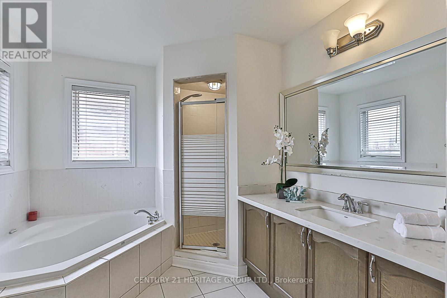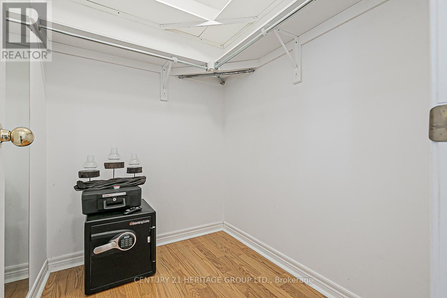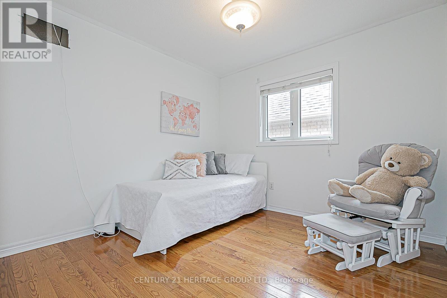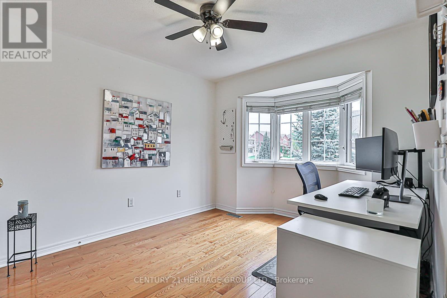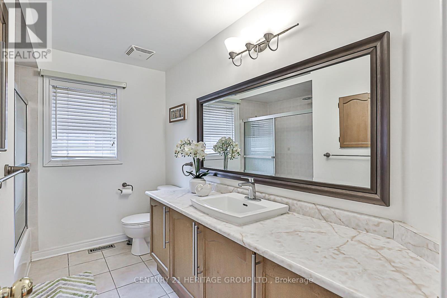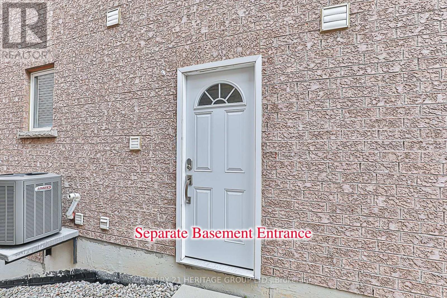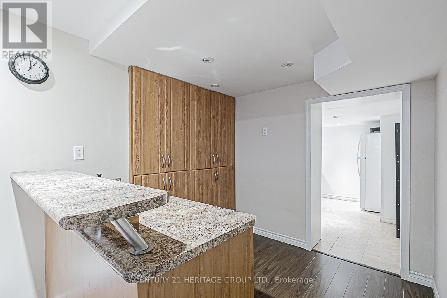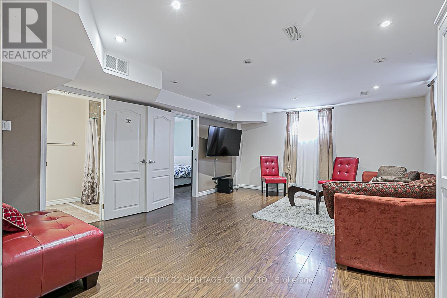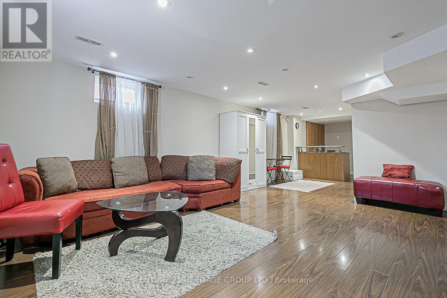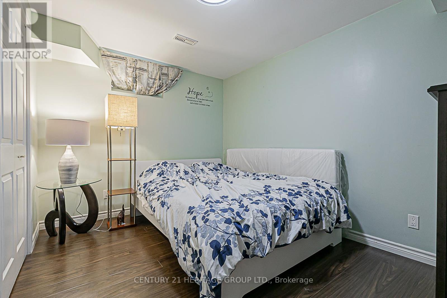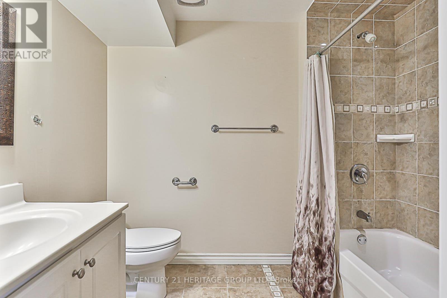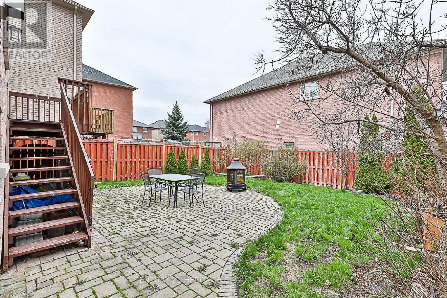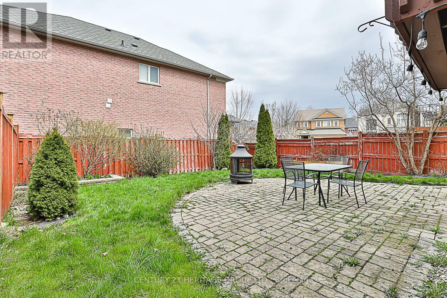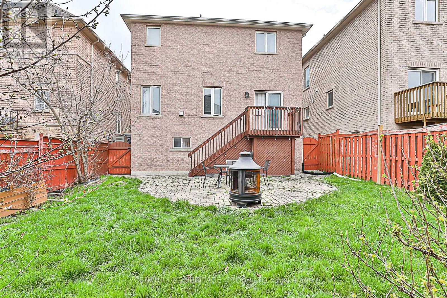$1,799,000
Lovely 4 Bedroom Family Home In Highly Desirable Thornhill Woods. Open Concept Main Floor With 9 Ft Ceiling And Gas Fireplace, Hardwood Floors , Large Kitchen W Granite Counter And Double Sink, Spacious Eat-In Kitchen, Enclosed Front Entrance. One Bedroom Finished Basement Apartment With Ensuite Laundry, Kitchen & Separate Entrance. Amazing Income Potential!! Walk To Commmunity Centre, Schools, Shopping, Restaurants. **** EXTRAS **** 2 Fridge, 2 Stoves, 2 Washer, 2 Dryer, 1 Dishwashers. Light Fixtures And All Window Coverings. Garage Door Opener. New Garage Door 2020 New Roof 2019, new heater (2022) (id:47351)
Open House
This property has open houses!
2:00 pm
Ends at:4:00 pm
2:00 pm
Ends at:4:00 pm
2:00 pm
Ends at:4:00 pm
2:00 pm
Ends at:4:00 pm
2:00 pm
Ends at:4:00 pm
2:00 pm
Ends at:4:00 pm
Property Details
| MLS® Number | N8265228 |
| Property Type | Single Family |
| Community Name | Patterson |
| Amenities Near By | Hospital, Park, Public Transit, Schools |
| Parking Space Total | 6 |
Building
| Bathroom Total | 4 |
| Bedrooms Above Ground | 4 |
| Bedrooms Below Ground | 1 |
| Bedrooms Total | 5 |
| Basement Features | Apartment In Basement, Separate Entrance |
| Basement Type | N/a |
| Construction Style Attachment | Detached |
| Cooling Type | Central Air Conditioning |
| Exterior Finish | Brick |
| Fireplace Present | Yes |
| Heating Fuel | Natural Gas |
| Heating Type | Forced Air |
| Stories Total | 2 |
| Type | House |
Parking
| Garage |
Land
| Acreage | No |
| Land Amenities | Hospital, Park, Public Transit, Schools |
| Size Irregular | 36.76 X 108.58 Ft |
| Size Total Text | 36.76 X 108.58 Ft |
Rooms
| Level | Type | Length | Width | Dimensions |
|---|---|---|---|---|
| Second Level | Primary Bedroom | 5.54 m | 3.42 m | 5.54 m x 3.42 m |
| Second Level | Bedroom 2 | 4.34 m | 3.54 m | 4.34 m x 3.54 m |
| Second Level | Bedroom 3 | 3.39 m | 3.09 m | 3.39 m x 3.09 m |
| Second Level | Bedroom 4 | 3.09 m | 3.09 m | 3.09 m x 3.09 m |
| Basement | Bedroom 5 | 3.49 m | 2.7 m | 3.49 m x 2.7 m |
| Basement | Kitchen | Measurements not available | ||
| Basement | Den | Measurements not available | ||
| Basement | Laundry Room | Measurements not available | ||
| Main Level | Dining Room | 8.09 m | 4.49 m | 8.09 m x 4.49 m |
| Main Level | Family Room | 8.09 m | 4.49 m | 8.09 m x 4.49 m |
| Main Level | Kitchen | 3.59 m | 3.24 m | 3.59 m x 3.24 m |
| Main Level | Eating Area | 3.59 m | 2.24 m | 3.59 m x 2.24 m |
https://www.realtor.ca/real-estate/26793888/6-pepperberry-rd-vaughan-patterson
