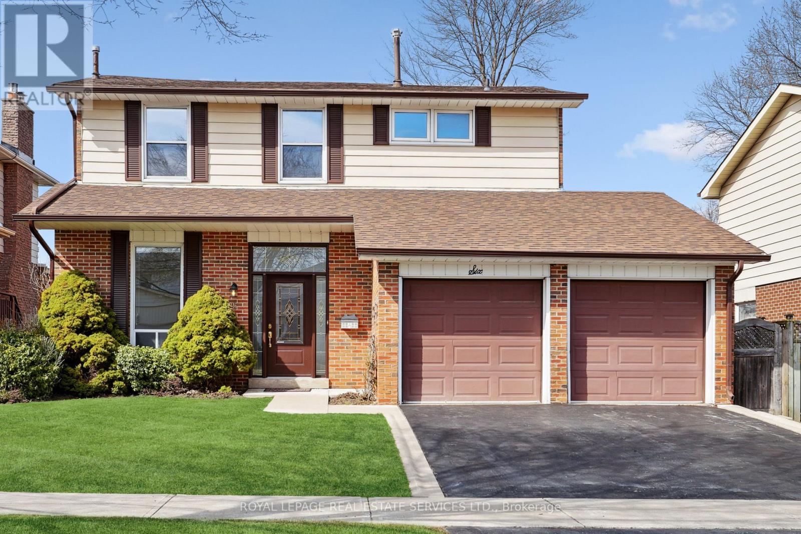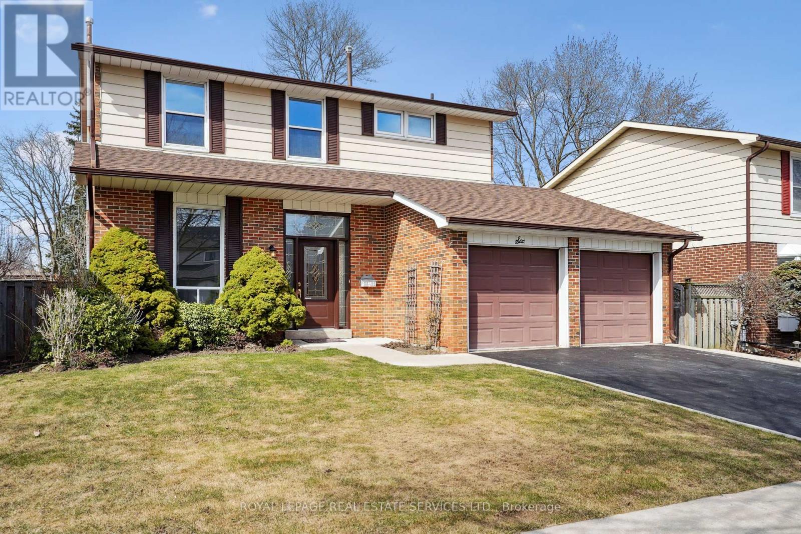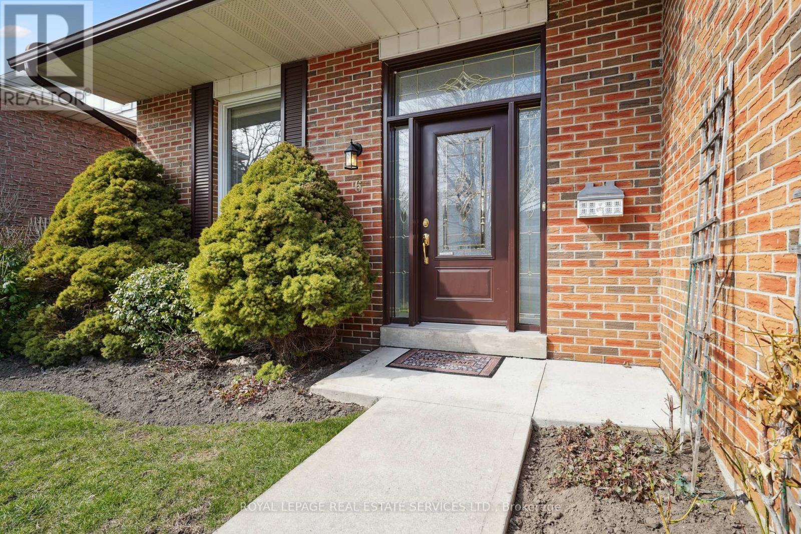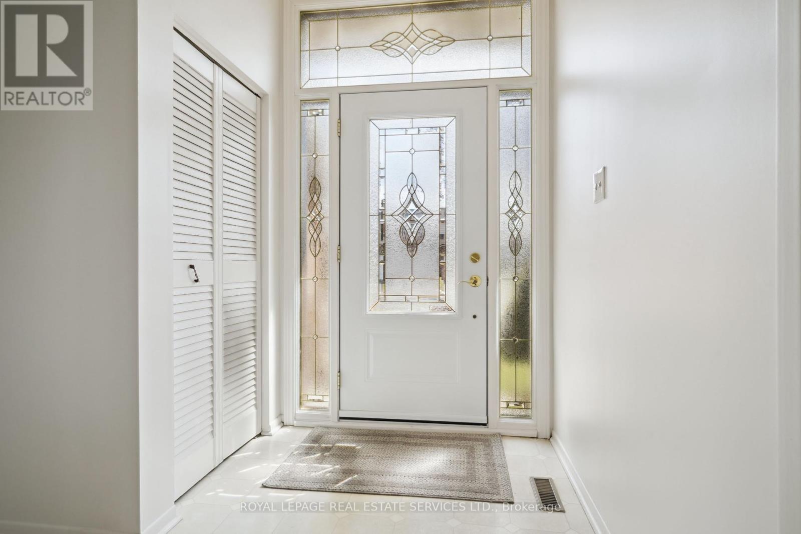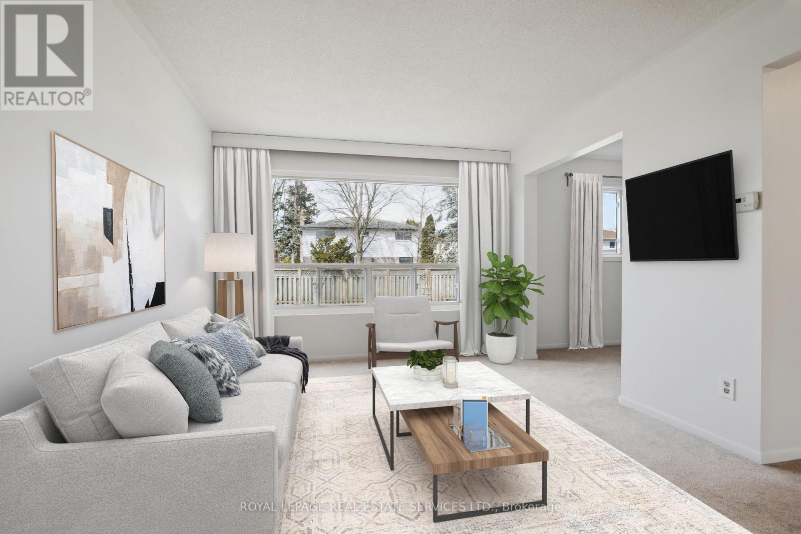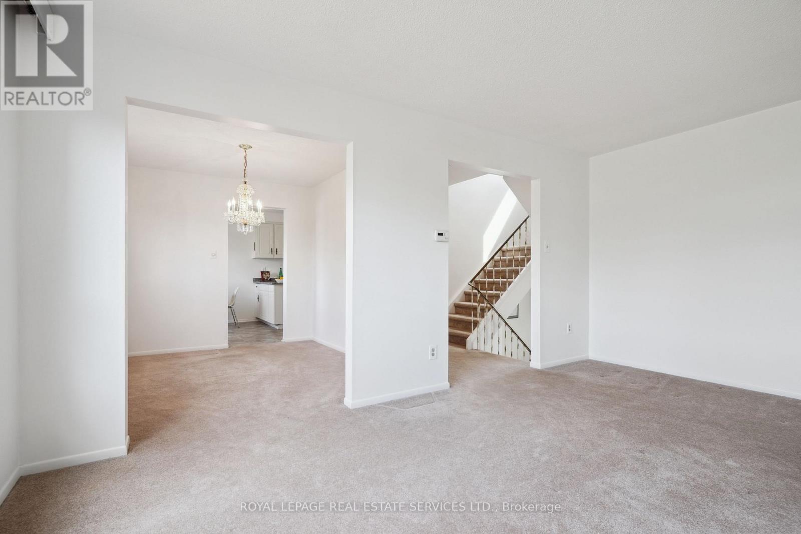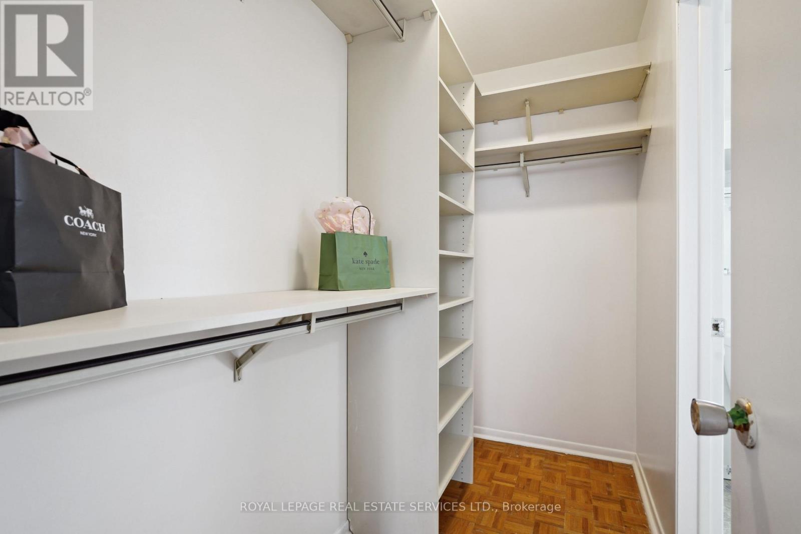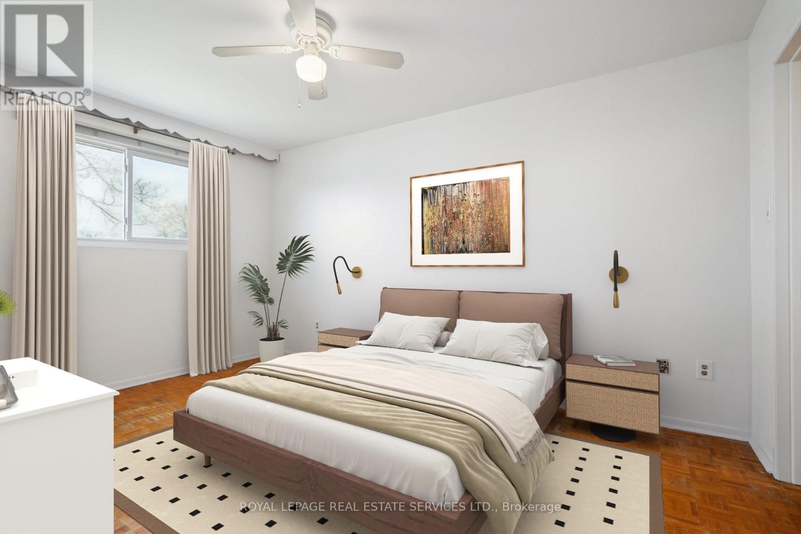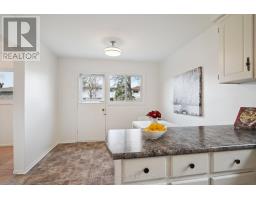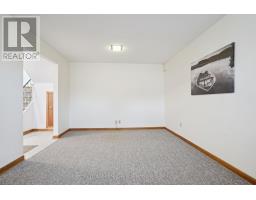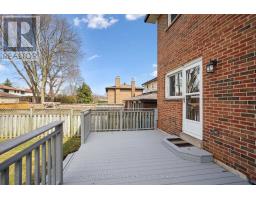4 Bedroom
2 Bathroom
1,500 - 2,000 ft2
Central Air Conditioning
Forced Air
$1,168,800
A must see! This home has been lovingly maintained by its current owner for 45 years and is situated on a quiet street in a high demand neighbourhood. It boasts 4 generous bedrooms, 2 full bathrooms, finished basement and double car garage. This home also features a white eat-in kitchen with walkout to a large fenced yard with deck, perfect for summer gatherings and BBQ's. Formal dining room and spacious family room. This home also features a bonus living room/den/office with 12 foot ceilings. On the upper level you will find the primary bedroom with hardwood floor, large walk-in closet and 4 piece semi-ensuite bathroom. There are 3 other large bedrooms on this level - all with wood floors - perfect for the growing family. The lower level features large rec room, 2nd full bathroom, exercise area, laundry room and plenty of storage space. Parking for 4 vehicles - 2 in garage and 2 on driveway. Freshly painted with new light fixtures. Close to schools, parks, shopping, transit and highway. Say YES to the Address! (id:47351)
Property Details
|
MLS® Number
|
E12059480 |
|
Property Type
|
Single Family |
|
Community Name
|
Tam O'Shanter-Sullivan |
|
Parking Space Total
|
4 |
Building
|
Bathroom Total
|
2 |
|
Bedrooms Above Ground
|
4 |
|
Bedrooms Total
|
4 |
|
Age
|
51 To 99 Years |
|
Appliances
|
Dryer, Stove, Washer, Window Coverings, Refrigerator |
|
Basement Type
|
Full |
|
Construction Style Attachment
|
Detached |
|
Cooling Type
|
Central Air Conditioning |
|
Exterior Finish
|
Aluminum Siding, Brick |
|
Flooring Type
|
Hardwood |
|
Foundation Type
|
Unknown |
|
Heating Fuel
|
Natural Gas |
|
Heating Type
|
Forced Air |
|
Stories Total
|
2 |
|
Size Interior
|
1,500 - 2,000 Ft2 |
|
Type
|
House |
|
Utility Water
|
Municipal Water |
Parking
Land
|
Acreage
|
No |
|
Sewer
|
Sanitary Sewer |
|
Size Depth
|
110 Ft |
|
Size Frontage
|
50 Ft |
|
Size Irregular
|
50 X 110 Ft |
|
Size Total Text
|
50 X 110 Ft |
Rooms
| Level |
Type |
Length |
Width |
Dimensions |
|
Second Level |
Family Room |
5 m |
3.35 m |
5 m x 3.35 m |
|
Second Level |
Dining Room |
2.74 m |
3.05 m |
2.74 m x 3.05 m |
|
Second Level |
Kitchen |
3.05 m |
4.88 m |
3.05 m x 4.88 m |
|
Lower Level |
Laundry Room |
5.18 m |
2.13 m |
5.18 m x 2.13 m |
|
Lower Level |
Recreational, Games Room |
3.17 m |
4.88 m |
3.17 m x 4.88 m |
|
Lower Level |
Exercise Room |
2.44 m |
2.74 m |
2.44 m x 2.74 m |
|
Main Level |
Den |
3.05 m |
3.35 m |
3.05 m x 3.35 m |
|
Upper Level |
Primary Bedroom |
3.05 m |
4.27 m |
3.05 m x 4.27 m |
|
Upper Level |
Bedroom |
2.74 m |
2.74 m |
2.74 m x 2.74 m |
|
Upper Level |
Bedroom |
3.05 m |
3.66 m |
3.05 m x 3.66 m |
|
Upper Level |
Bedroom |
2.87 m |
3.05 m |
2.87 m x 3.05 m |
https://www.realtor.ca/real-estate/28114603/6-kellen-street-toronto-tam-oshanter-sullivan-tam-oshanter-sullivan
