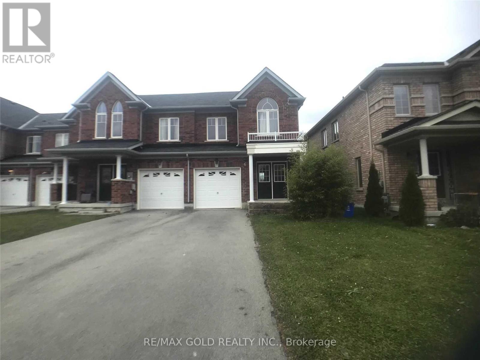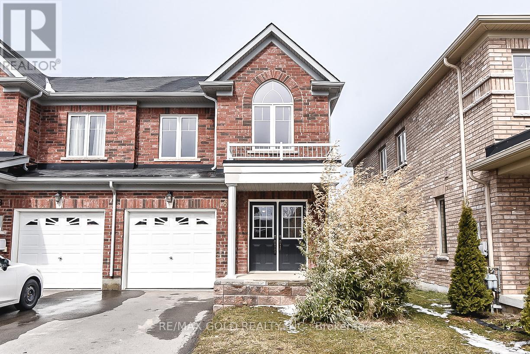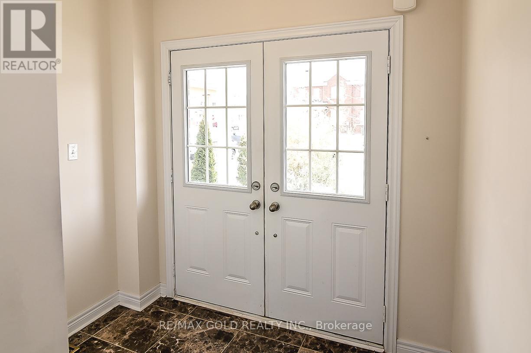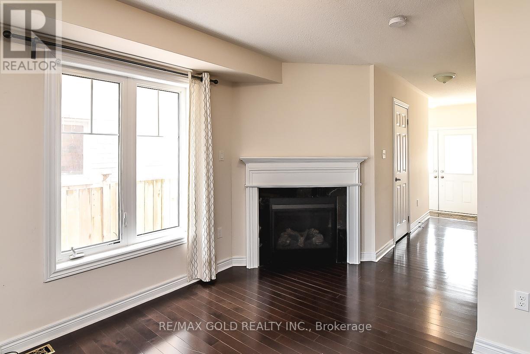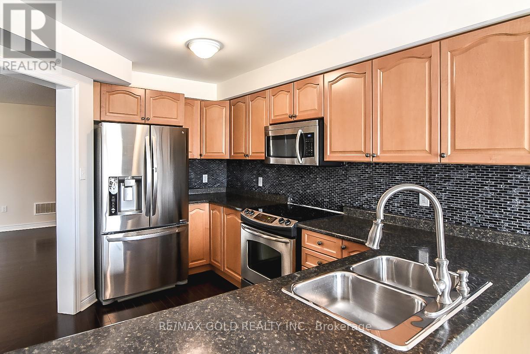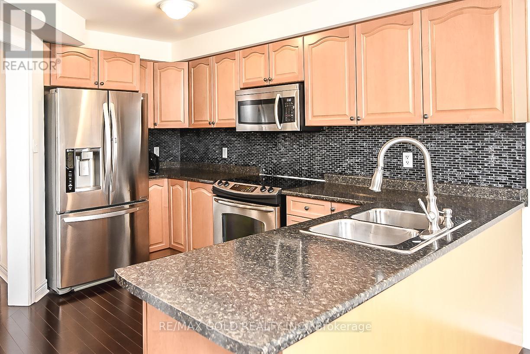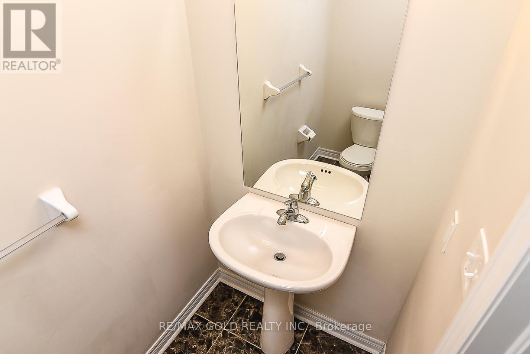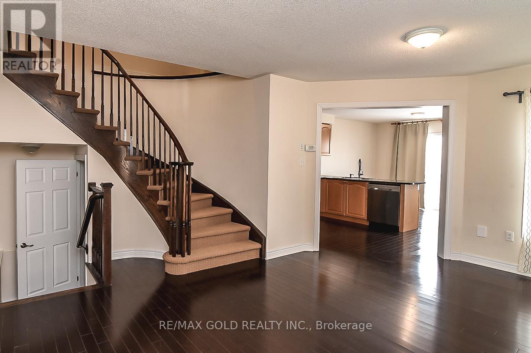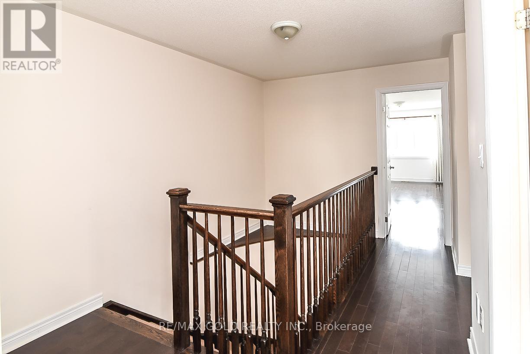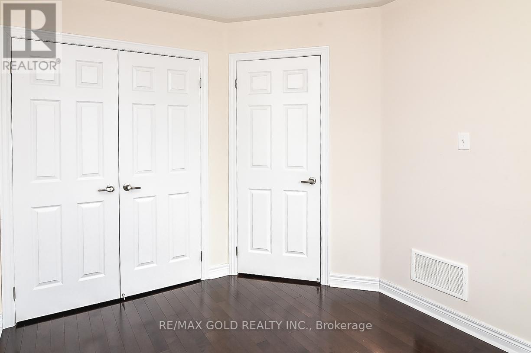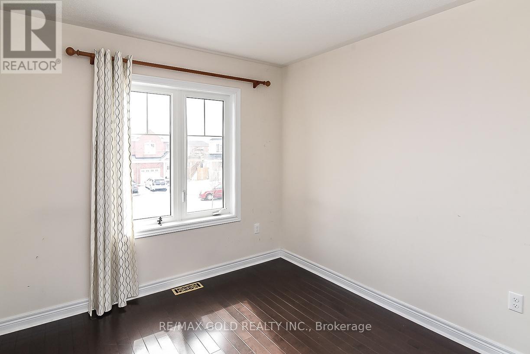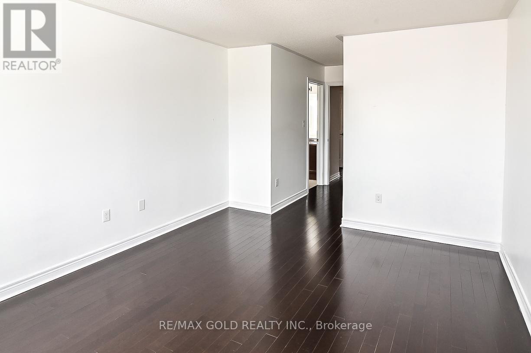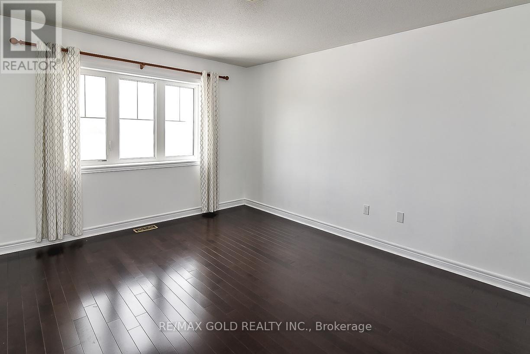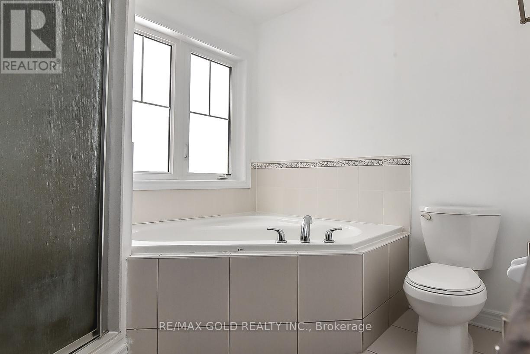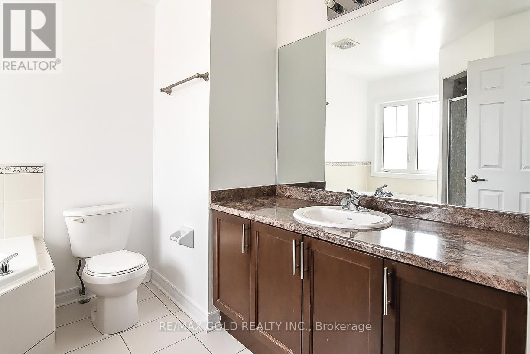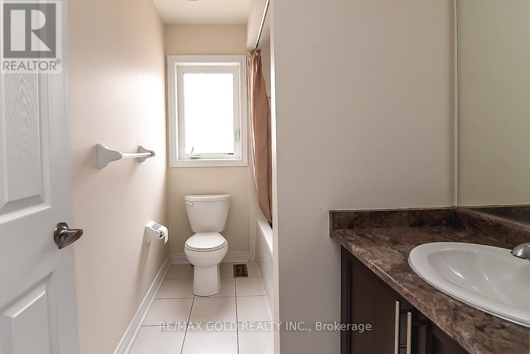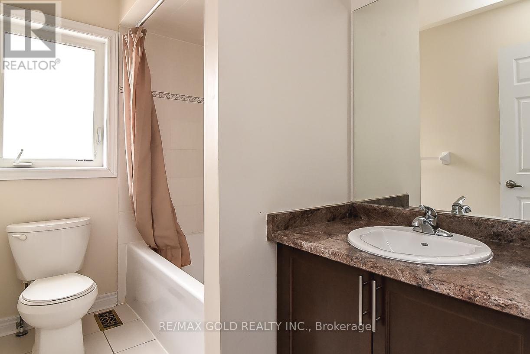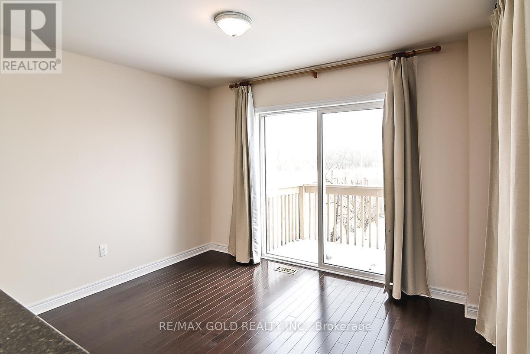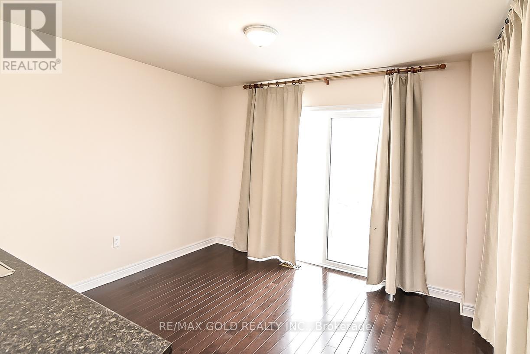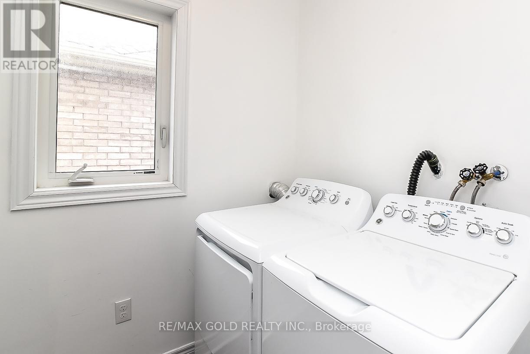3 Bedroom
3 Bathroom
1,500 - 2,000 ft2
Fireplace
Central Air Conditioning
Forced Air
$2,899 Monthly
Beautiful 9 Yr Old End Unit Th Offers 3 Br 2.5 Bath, W/Upper Level Laundry. Open Concept Floor Plan W/Solid Oak Staircase & Hardwood . Eat-In Kitchen W/O To 140Sf Deep Fully Fence Yard. S/SS Appliance Kitchen With Back splash Large Kit Countertop. Double Dr Entrance, 1 Car Garage W/ 3 Parking On Drive. Royal Niagara Golf Club, Wineries, Niagara-On-Lake, Niagara College & Outlet Collection Mall Nearby. Revamped Qew/Glenglendale Interchange For Easy Access (id:47351)
Property Details
|
MLS® Number
|
X12315321 |
|
Property Type
|
Single Family |
|
Community Name
|
107 - Glendale |
|
Amenities Near By
|
Golf Nearby, Schools |
|
Equipment Type
|
Water Heater |
|
Parking Space Total
|
3 |
|
Rental Equipment Type
|
Water Heater |
Building
|
Bathroom Total
|
3 |
|
Bedrooms Above Ground
|
3 |
|
Bedrooms Total
|
3 |
|
Age
|
6 To 15 Years |
|
Appliances
|
Garage Door Opener Remote(s), Dryer, Washer, Window Coverings |
|
Basement Development
|
Unfinished |
|
Basement Type
|
Full (unfinished) |
|
Construction Style Attachment
|
Attached |
|
Cooling Type
|
Central Air Conditioning |
|
Exterior Finish
|
Brick |
|
Fireplace Present
|
Yes |
|
Flooring Type
|
Hardwood |
|
Foundation Type
|
Concrete |
|
Half Bath Total
|
1 |
|
Heating Fuel
|
Natural Gas |
|
Heating Type
|
Forced Air |
|
Stories Total
|
2 |
|
Size Interior
|
1,500 - 2,000 Ft2 |
|
Type
|
Row / Townhouse |
|
Utility Water
|
Municipal Water |
Parking
Land
|
Acreage
|
No |
|
Land Amenities
|
Golf Nearby, Schools |
|
Sewer
|
Sanitary Sewer |
|
Size Depth
|
140 Ft ,7 In |
|
Size Frontage
|
24 Ft ,9 In |
|
Size Irregular
|
24.8 X 140.6 Ft |
|
Size Total Text
|
24.8 X 140.6 Ft |
Rooms
| Level |
Type |
Length |
Width |
Dimensions |
|
Second Level |
Primary Bedroom |
4.28 m |
3.87 m |
4.28 m x 3.87 m |
|
Second Level |
Bedroom 2 |
3.75 m |
2.78 m |
3.75 m x 2.78 m |
|
Second Level |
Bedroom 3 |
3.07 m |
2.83 m |
3.07 m x 2.83 m |
|
Second Level |
Laundry Room |
2.37 m |
1.75 m |
2.37 m x 1.75 m |
|
Main Level |
Living Room |
6.51 m |
4.45 m |
6.51 m x 4.45 m |
|
Main Level |
Kitchen |
3.82 m |
3.53 m |
3.82 m x 3.53 m |
|
Main Level |
Dining Room |
6.51 m |
4.45 m |
6.51 m x 4.45 m |
https://www.realtor.ca/real-estate/28670588/6-keith-crescent-niagara-on-the-lake-glendale-107-glendale
