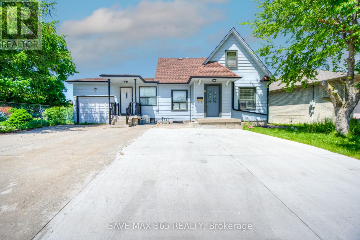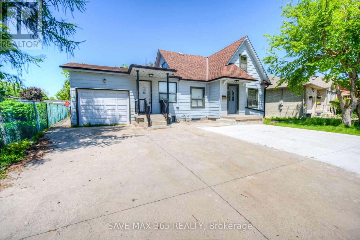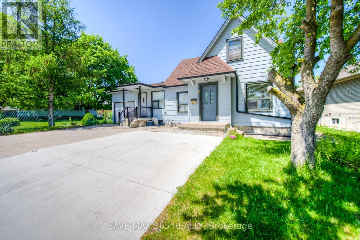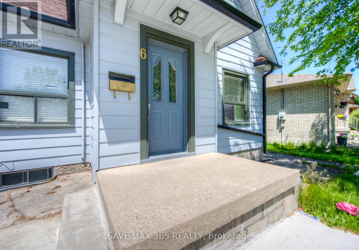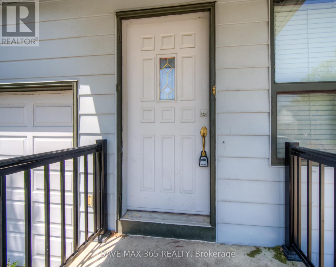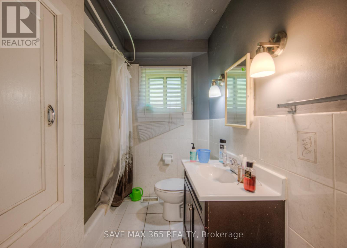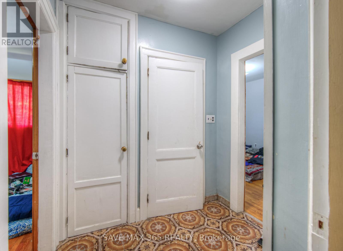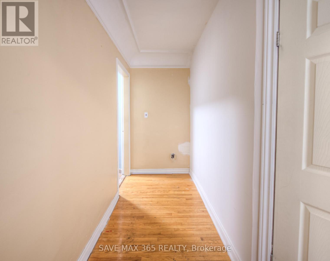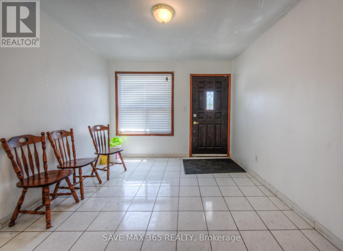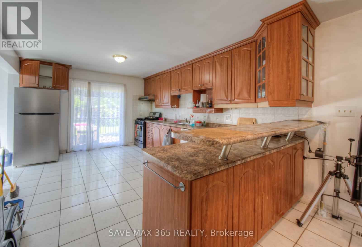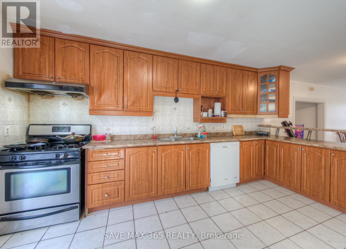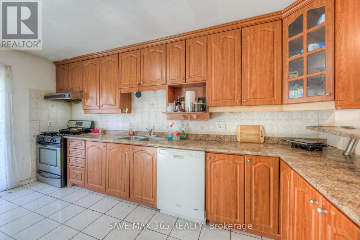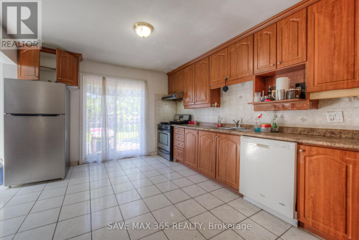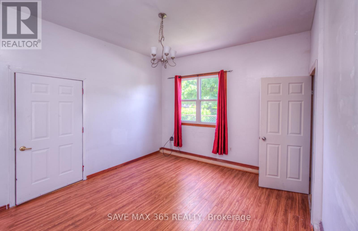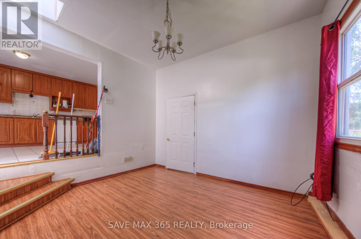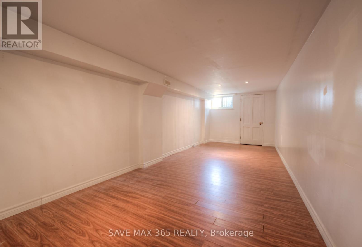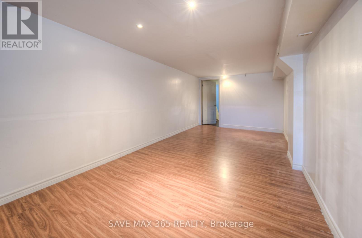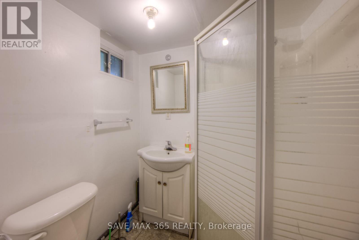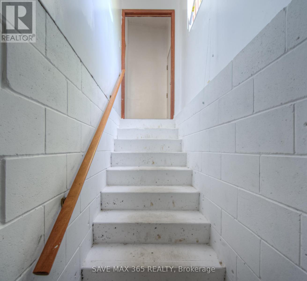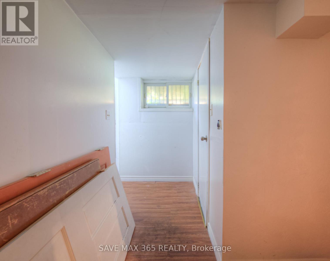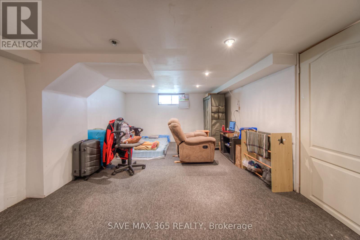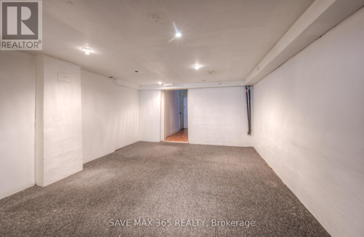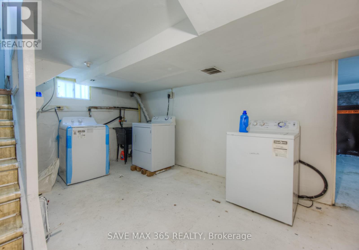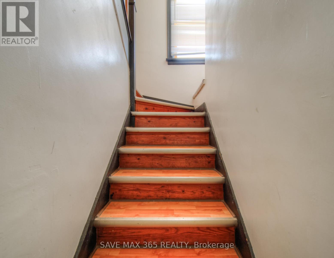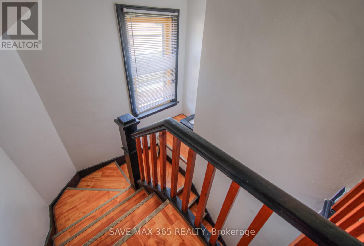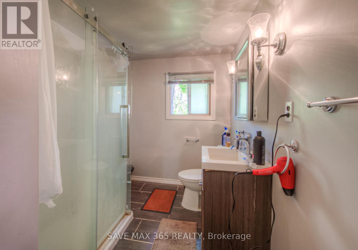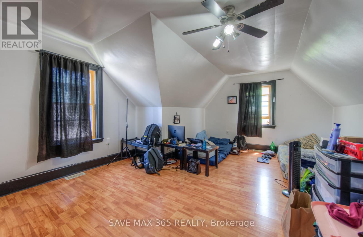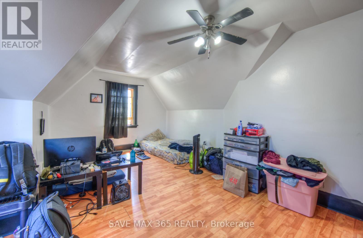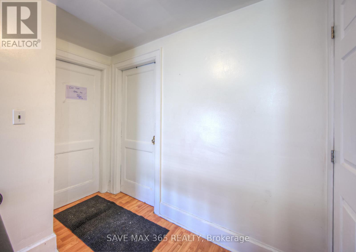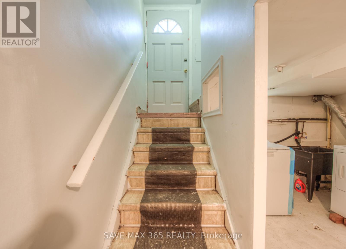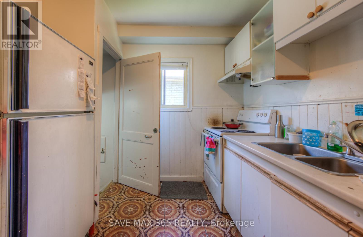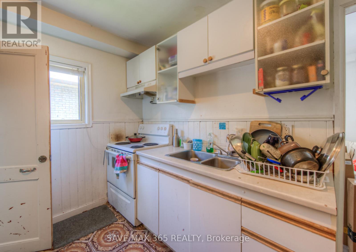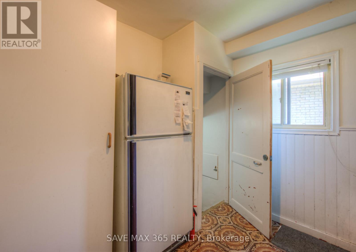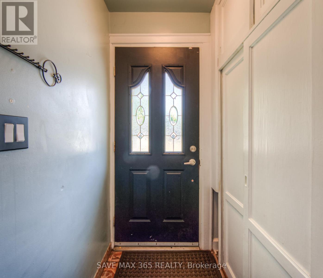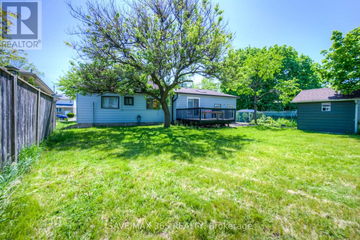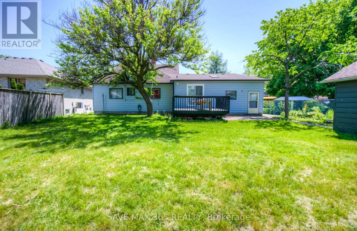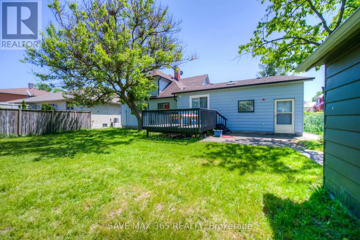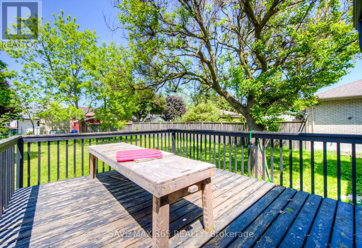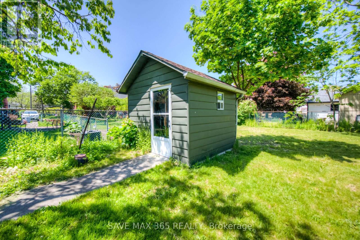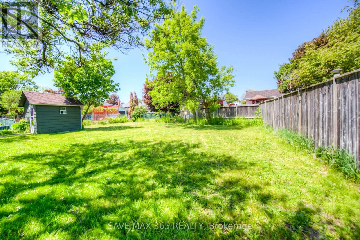5 Bedroom
3 Bathroom
Central Air Conditioning
Forced Air
$749,000
Welcome to 6 Hampton St, a detached home with 5 bedrooms + 2 dens, 3 full bathrooms, 2 kitchens and 4 seperate entrances, 5 parking spaces. Potential for additional income by adding an access dwelling unit, and converting it to a multi unit dwelling. **** EXTRAS **** Conventionally Located To Transit, Retail & Major Hwy's. (id:47351)
Property Details
|
MLS® Number
|
X8216528 |
|
Property Type
|
Single Family |
|
Amenities Near By
|
Park, Public Transit, Schools |
|
Parking Space Total
|
5 |
Building
|
Bathroom Total
|
3 |
|
Bedrooms Above Ground
|
5 |
|
Bedrooms Total
|
5 |
|
Appliances
|
Dishwasher, Dryer, Range, Refrigerator, Stove, Two Stoves, Washer |
|
Basement Development
|
Finished |
|
Basement Features
|
Separate Entrance |
|
Basement Type
|
N/a (finished) |
|
Construction Style Attachment
|
Detached |
|
Cooling Type
|
Central Air Conditioning |
|
Exterior Finish
|
Concrete |
|
Heating Fuel
|
Natural Gas |
|
Heating Type
|
Forced Air |
|
Stories Total
|
2 |
|
Type
|
House |
|
Utility Water
|
Municipal Water |
Parking
Land
|
Acreage
|
No |
|
Land Amenities
|
Park, Public Transit, Schools |
|
Sewer
|
Sanitary Sewer |
|
Size Irregular
|
62.4 X 131 Ft |
|
Size Total Text
|
62.4 X 131 Ft |
Rooms
| Level |
Type |
Length |
Width |
Dimensions |
|
Second Level |
Bathroom |
2.62 m |
2.1 m |
2.62 m x 2.1 m |
|
Second Level |
Primary Bedroom |
5.21 m |
4.06 m |
5.21 m x 4.06 m |
|
Second Level |
Bedroom 5 |
4.2 m |
3.93 m |
4.2 m x 3.93 m |
|
Basement |
Bathroom |
1.55 m |
1.55 m |
1.55 m x 1.55 m |
|
Main Level |
Living Room |
3.38 m |
4.29 m |
3.38 m x 4.29 m |
|
Main Level |
Dining Room |
4.9 m |
3.38 m |
4.9 m x 3.38 m |
|
Main Level |
Kitchen |
5.54 m |
3.69 m |
5.54 m x 3.69 m |
|
Main Level |
Living Room |
2.77 m |
3.07 m |
2.77 m x 3.07 m |
|
Main Level |
Bedroom |
4.2 m |
4.11 m |
4.2 m x 4.11 m |
|
Main Level |
Bedroom 2 |
3.87 m |
2.86 m |
3.87 m x 2.86 m |
|
Main Level |
Bedroom 3 |
3.38 m |
2.95 m |
3.38 m x 2.95 m |
|
Main Level |
Bathroom |
2.19 m |
2.09 m |
2.19 m x 2.09 m |
https://www.realtor.ca/real-estate/26725866/6-hampton-street-brantford
