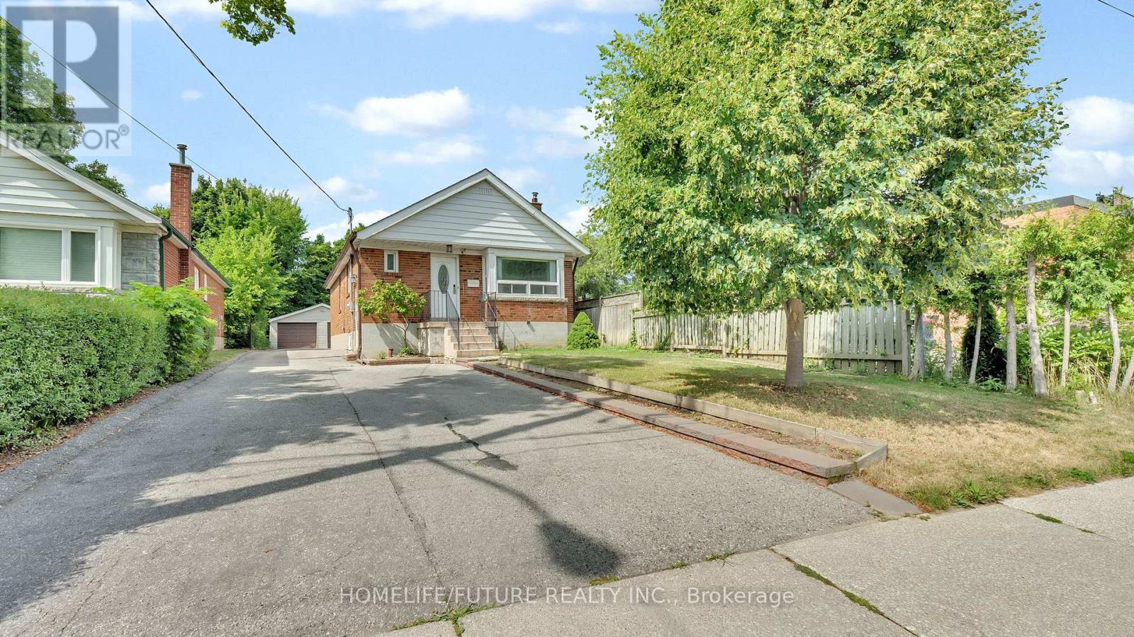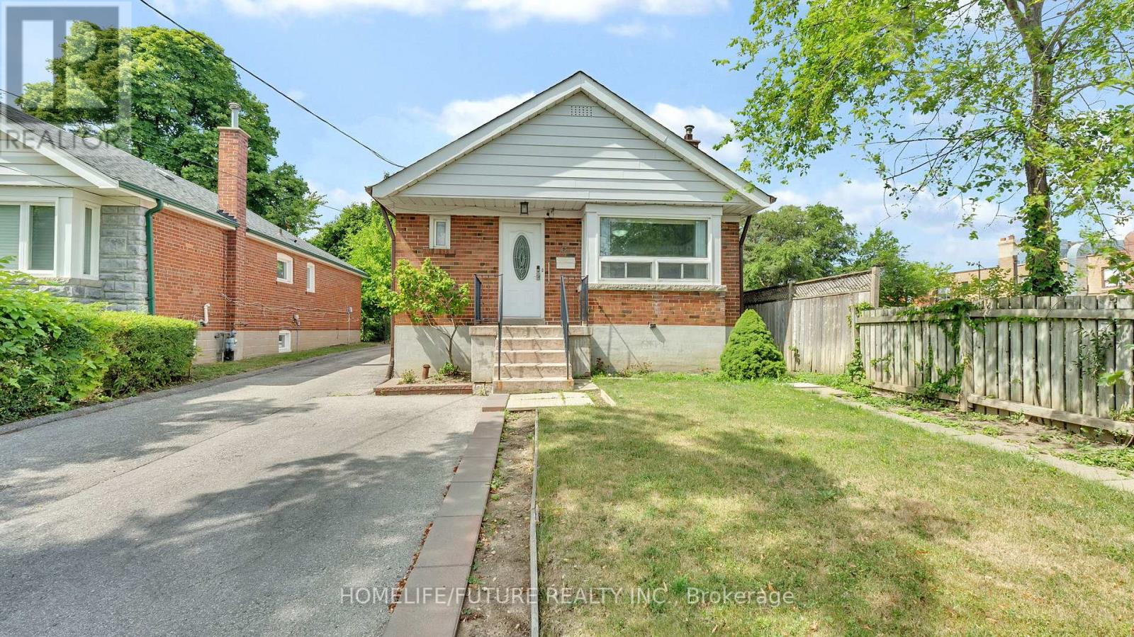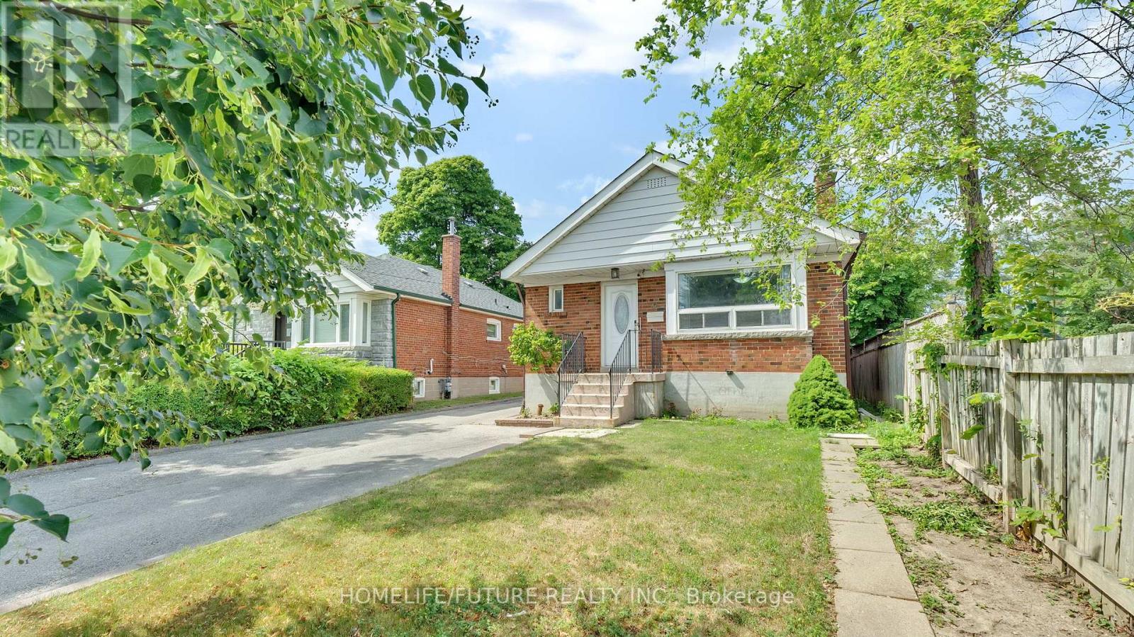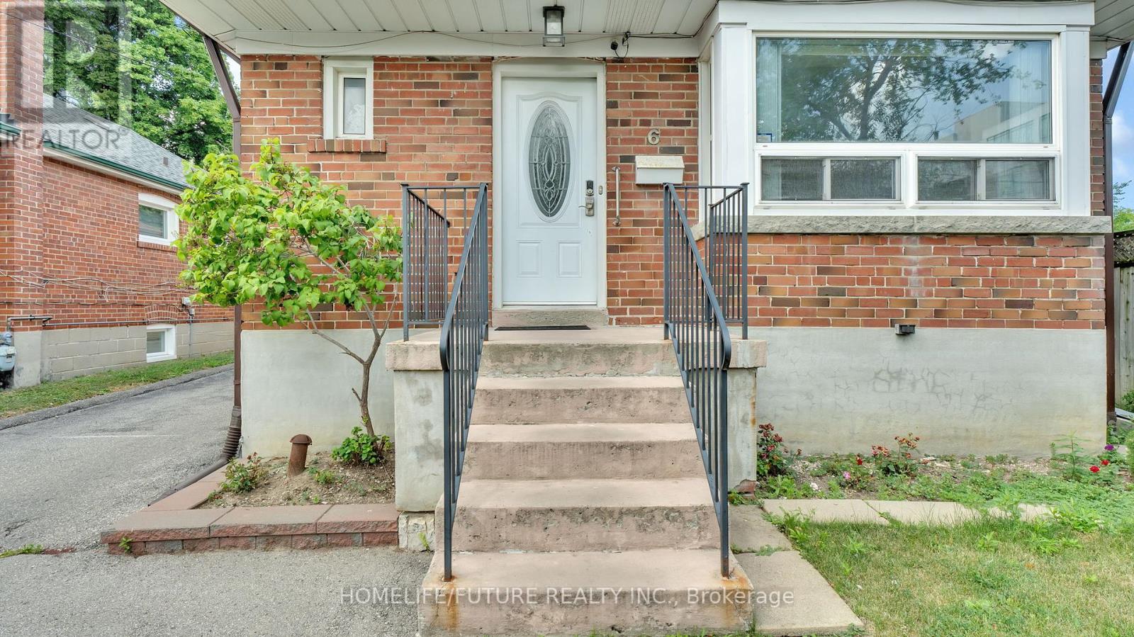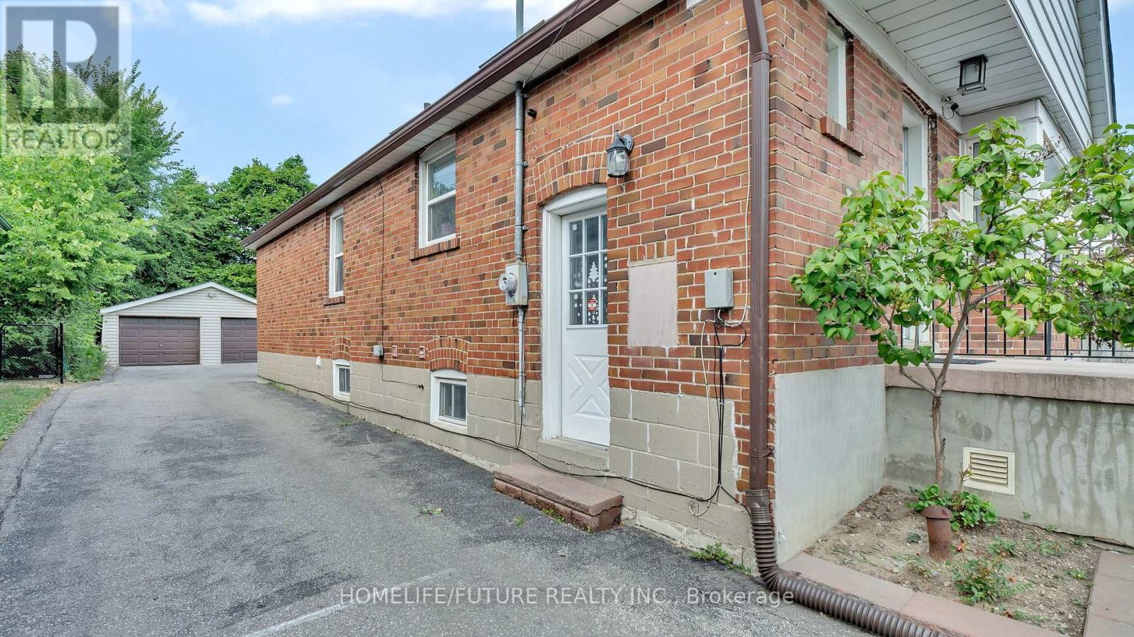7 Bedroom
3 Bathroom
1,100 - 1,500 ft2
Bungalow
Central Air Conditioning
Forced Air
$1,299,000
Amazing Opportunity At The Heart Of Clanton Park ! This Income-Generating Bungalow WithFew Steps To TTC And Is In Close Proximity To Most Amenities Like Dining Patios; Groceries;Public And Private School; Walking Distance To Earl Bales Park; Located Within Multi MillionDollar Homes; Well Maintained Bungalow With Kitchen Granite Counter Top; Open Living/DiningRooms; Roofing Replaced 7 Yrs, AC Is 2 Yr Old And Furnace Upgraded 2 Yr. The Deep 147 Ft LotIncluding A Double Detached Garage; With Separate Laundry Areas For The Main And Lower Levels.A Fantastic Investment Or Family Home Live-In. Separate Entrance To 4Br And 2 Bath BasementApartment For Additional Income. (id:47351)
Property Details
|
MLS® Number
|
C12322626 |
|
Property Type
|
Single Family |
|
Community Name
|
Clanton Park |
|
Equipment Type
|
None |
|
Features
|
Carpet Free |
|
Parking Space Total
|
8 |
|
Rental Equipment Type
|
None |
Building
|
Bathroom Total
|
3 |
|
Bedrooms Above Ground
|
3 |
|
Bedrooms Below Ground
|
4 |
|
Bedrooms Total
|
7 |
|
Appliances
|
Water Heater, Dryer, Two Stoves, Two Washers, Two Refrigerators |
|
Architectural Style
|
Bungalow |
|
Basement Features
|
Apartment In Basement, Separate Entrance |
|
Basement Type
|
N/a |
|
Construction Style Attachment
|
Detached |
|
Cooling Type
|
Central Air Conditioning |
|
Exterior Finish
|
Brick |
|
Flooring Type
|
Hardwood |
|
Foundation Type
|
Unknown |
|
Heating Fuel
|
Natural Gas |
|
Heating Type
|
Forced Air |
|
Stories Total
|
1 |
|
Size Interior
|
1,100 - 1,500 Ft2 |
|
Type
|
House |
|
Utility Water
|
Municipal Water |
Parking
Land
|
Acreage
|
No |
|
Sewer
|
Sanitary Sewer |
|
Size Depth
|
147 Ft ,3 In |
|
Size Frontage
|
35 Ft ,1 In |
|
Size Irregular
|
35.1 X 147.3 Ft |
|
Size Total Text
|
35.1 X 147.3 Ft |
Rooms
| Level |
Type |
Length |
Width |
Dimensions |
|
Basement |
Kitchen |
3.12 m |
3.81 m |
3.12 m x 3.81 m |
|
Basement |
Bedroom |
3.35 m |
3.05 m |
3.35 m x 3.05 m |
|
Basement |
Bedroom 2 |
3.35 m |
2.38 m |
3.35 m x 2.38 m |
|
Basement |
Bedroom 3 |
3.8 m |
3 m |
3.8 m x 3 m |
|
Main Level |
Kitchen |
3.02 m |
3.94 m |
3.02 m x 3.94 m |
|
Main Level |
Living Room |
5.23 m |
4.32 m |
5.23 m x 4.32 m |
|
Main Level |
Dining Room |
4.34 m |
2.49 m |
4.34 m x 2.49 m |
|
Main Level |
Primary Bedroom |
3.84 m |
3.58 m |
3.84 m x 3.58 m |
|
Main Level |
Bedroom 2 |
2.92 m |
3.4 m |
2.92 m x 3.4 m |
|
Main Level |
Bedroom 3 |
2.92 m |
3.25 m |
2.92 m x 3.25 m |
https://www.realtor.ca/real-estate/28685589/6-de-quincy-boulevard-toronto-clanton-park-clanton-park
