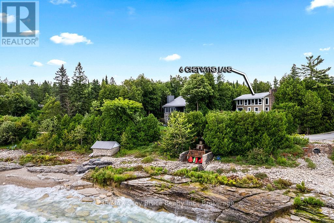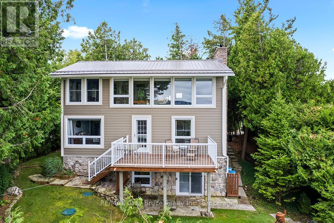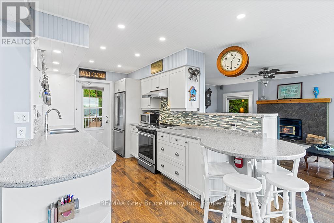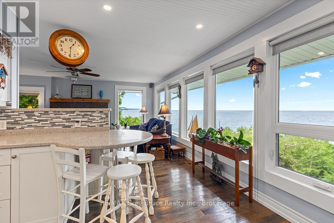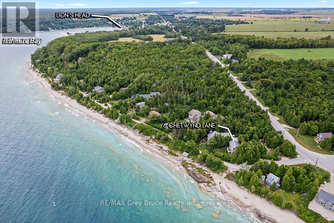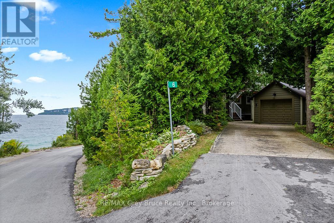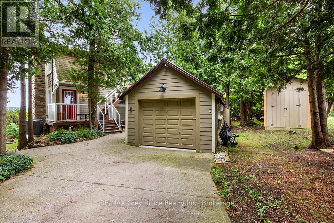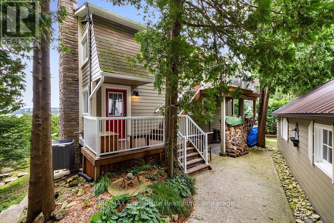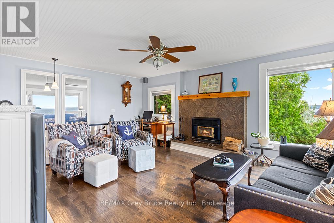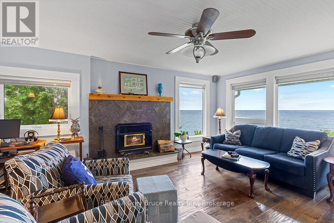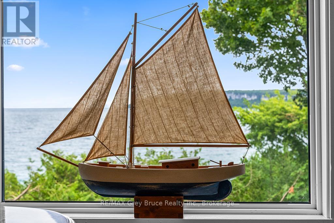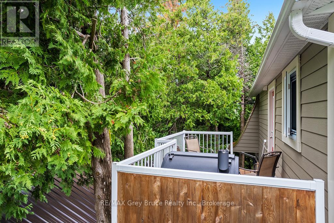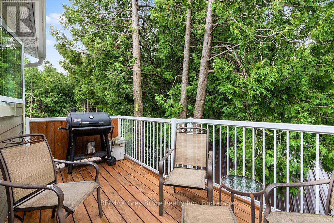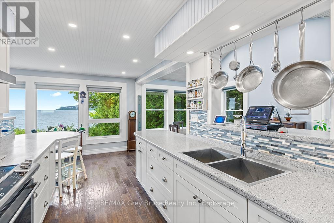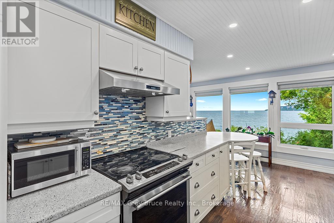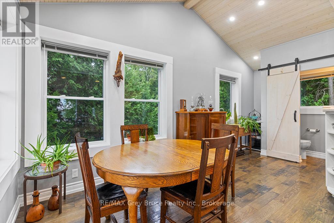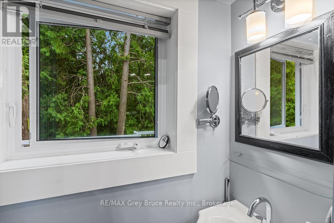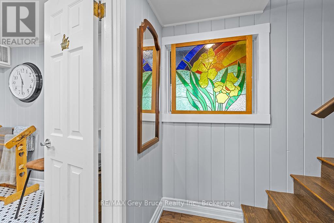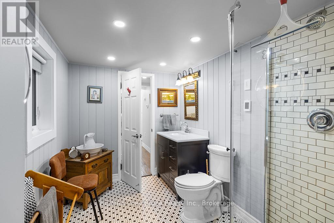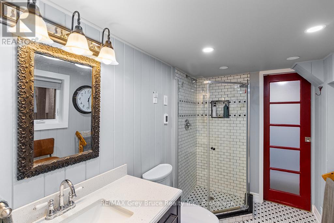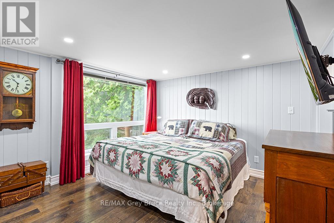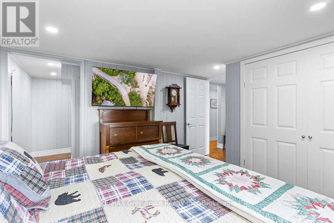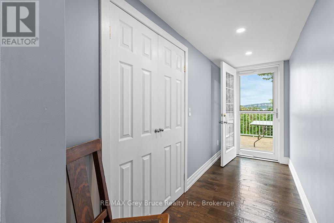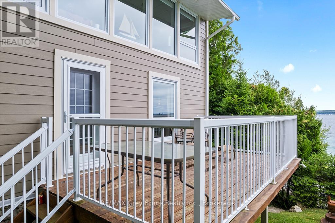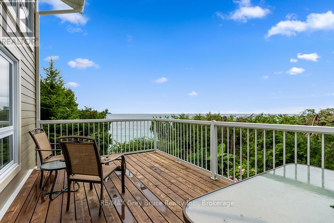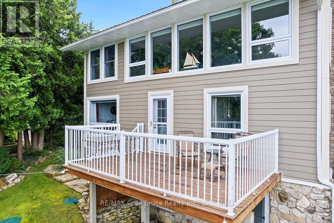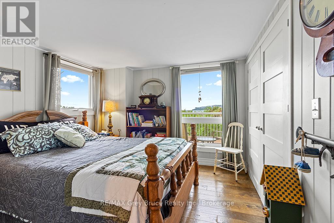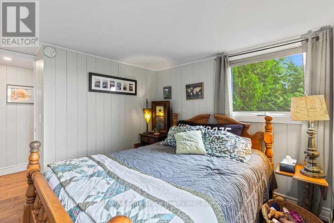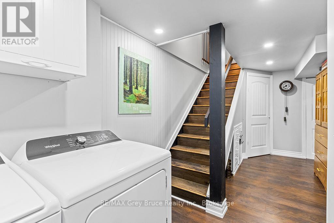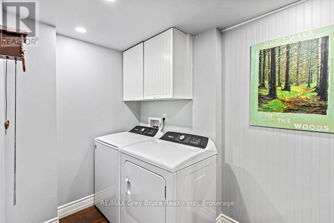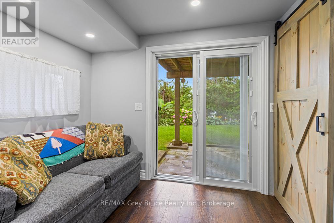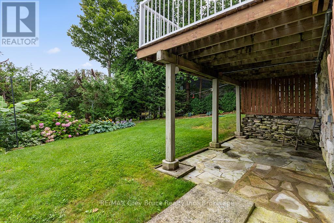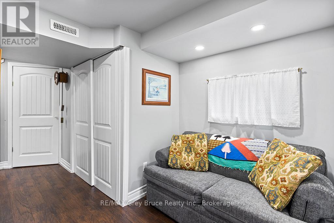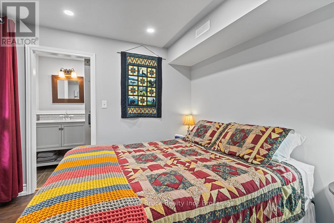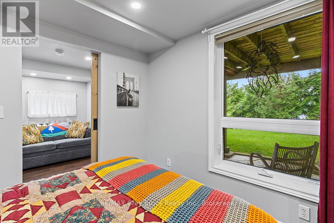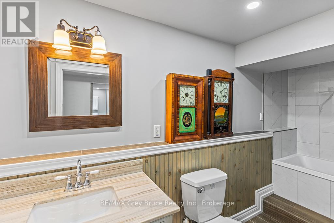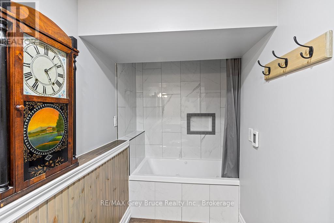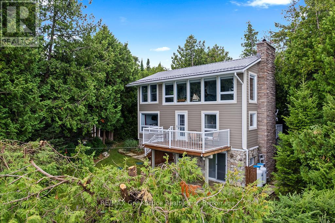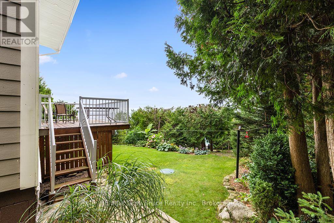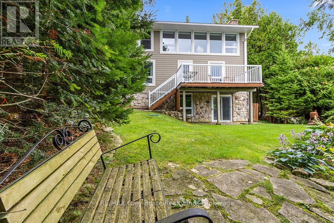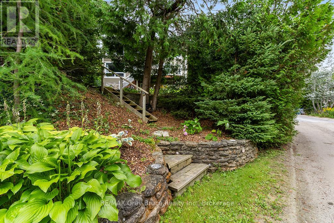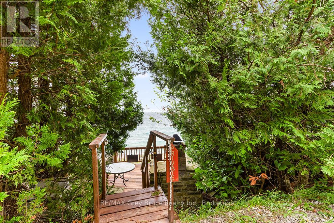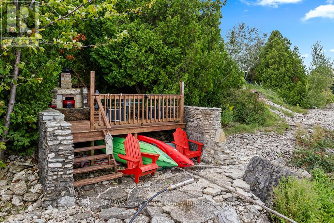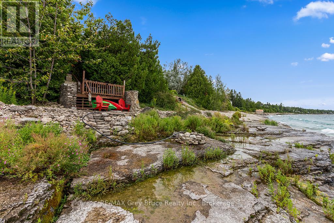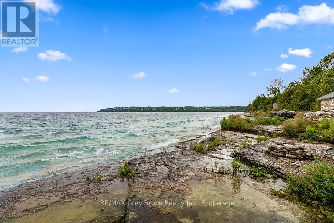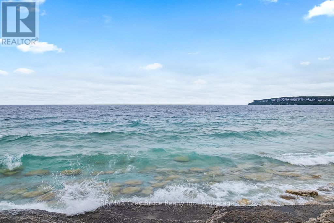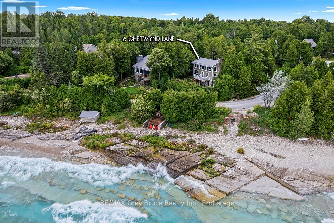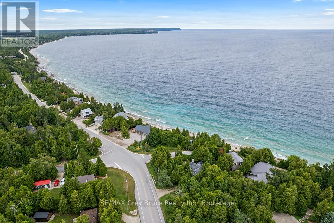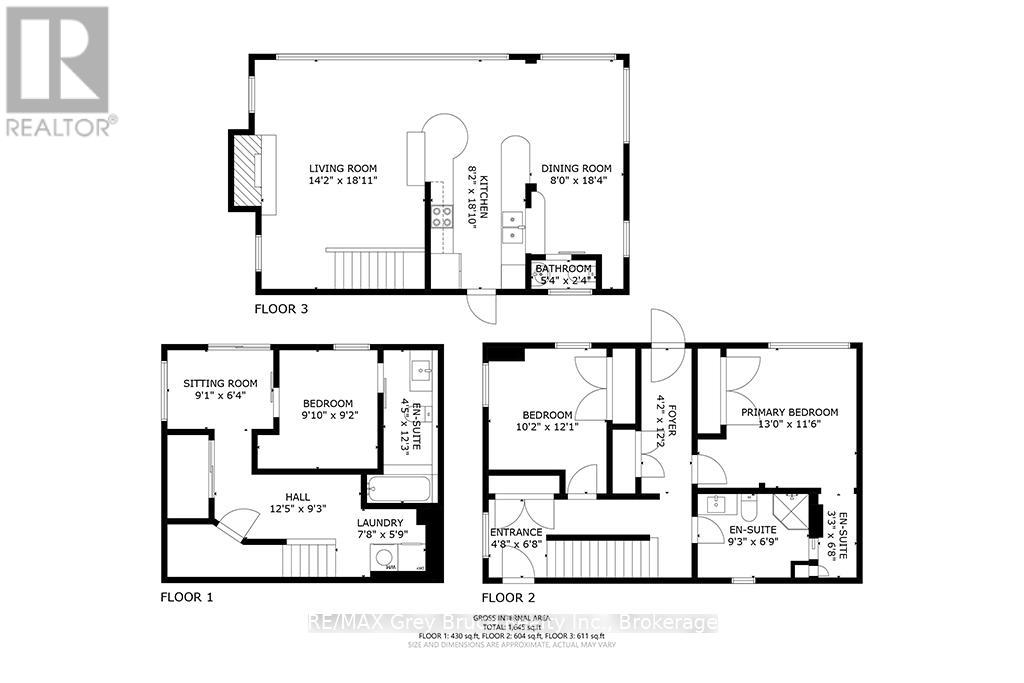3 Bedroom
3 Bathroom
1,500 - 2,000 ft2
Fireplace
Central Air Conditioning
Forced Air
$994,600
Nestled along the edge of Isthmus Bay in Lions Head, this beautifully designed 3 bedroom 3 bathroom home offers breathtaking water views with direct access to the water frontage and a private waterfront deck just steps away. Solid Oak floors, custom hardwood cabinetry, large windows, panoramic views you have to see to believe. Move right in and enjoy the many upgrades this home has to offer including, Brand new forced air propane furnace (2025) new A/C unit (2025) Steel roof (2021) Water Heater & Pressure tank (2024) Patio door (2024) Newer Appliances, Both ensuite bathrooms have been renovated and are equipped with Heated tile floors. Entertain in the summer or cozy up in the winter beside the Quarry stone surrounded Wood stove or soak in the jetted bathtub. This home is surrounded by trails, local shopping and all the amenities you need.Don't wait to view this impressive home. (id:47351)
Property Details
|
MLS® Number
|
X12359595 |
|
Property Type
|
Single Family |
|
Community Name
|
Northern Bruce Peninsula |
|
Amenities Near By
|
Beach, Marina, Schools |
|
Parking Space Total
|
3 |
|
Structure
|
Deck, Patio(s) |
|
View Type
|
View Of Water |
Building
|
Bathroom Total
|
3 |
|
Bedrooms Above Ground
|
3 |
|
Bedrooms Total
|
3 |
|
Age
|
51 To 99 Years |
|
Amenities
|
Fireplace(s) |
|
Appliances
|
Dryer, Stove, Washer, Refrigerator |
|
Construction Style Attachment
|
Detached |
|
Cooling Type
|
Central Air Conditioning |
|
Exterior Finish
|
Hardboard |
|
Fireplace Present
|
Yes |
|
Fireplace Total
|
1 |
|
Foundation Type
|
Slab |
|
Half Bath Total
|
1 |
|
Heating Fuel
|
Propane |
|
Heating Type
|
Forced Air |
|
Stories Total
|
3 |
|
Size Interior
|
1,500 - 2,000 Ft2 |
|
Type
|
House |
|
Utility Water
|
Drilled Well |
Parking
Land
|
Acreage
|
No |
|
Land Amenities
|
Beach, Marina, Schools |
|
Sewer
|
Septic System |
|
Size Depth
|
100 Ft |
|
Size Frontage
|
71 Ft ,10 In |
|
Size Irregular
|
71.9 X 100 Ft |
|
Size Total Text
|
71.9 X 100 Ft |
|
Zoning Description
|
R2 |
Rooms
| Level |
Type |
Length |
Width |
Dimensions |
|
Second Level |
Foyer |
1.42 m |
2.03 m |
1.42 m x 2.03 m |
|
Second Level |
Bedroom 2 |
3.09 m |
3.68 m |
3.09 m x 3.68 m |
|
Second Level |
Primary Bedroom |
3.96 m |
3.5 m |
3.96 m x 3.5 m |
|
Second Level |
Bathroom |
2.81 m |
2.05 m |
2.81 m x 2.05 m |
|
Third Level |
Living Room |
4.31 m |
5.76 m |
4.31 m x 5.76 m |
|
Third Level |
Kitchen |
2.43 m |
5.74 m |
2.43 m x 5.74 m |
|
Third Level |
Dining Room |
2.43 m |
5.58 m |
2.43 m x 5.58 m |
|
Third Level |
Bathroom |
1.62 m |
0.71 m |
1.62 m x 0.71 m |
|
Main Level |
Sitting Room |
2.76 m |
1.75 m |
2.76 m x 1.75 m |
|
Main Level |
Laundry Room |
2.33 m |
1.75 m |
2.33 m x 1.75 m |
|
Main Level |
Bathroom |
1.34 m |
3.73 m |
1.34 m x 3.73 m |
|
Main Level |
Bedroom 3 |
2.99 m |
2.79 m |
2.99 m x 2.79 m |
https://www.realtor.ca/real-estate/28766733/6-chetwynd-lane-northern-bruce-peninsula-northern-bruce-peninsula
