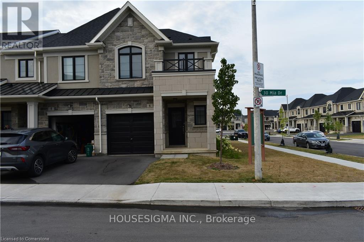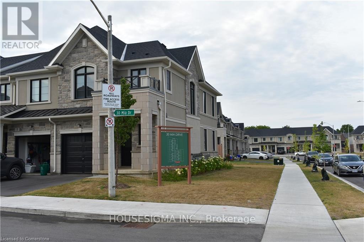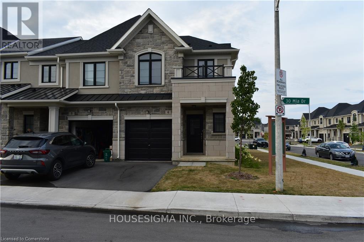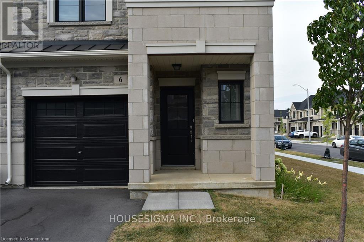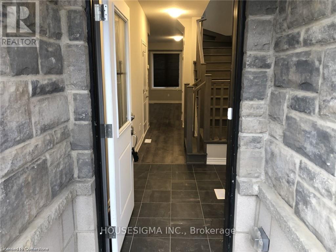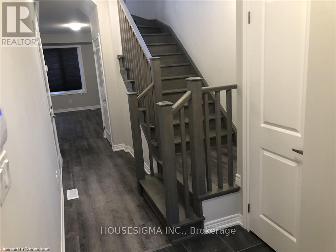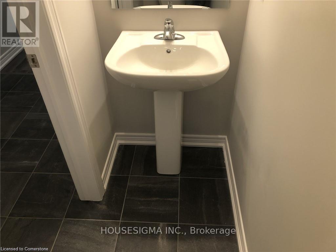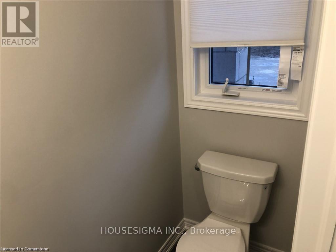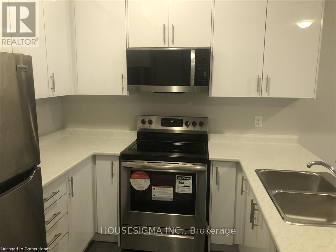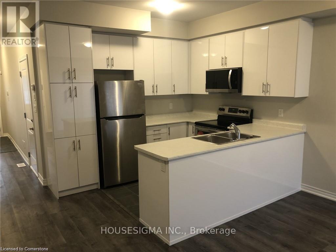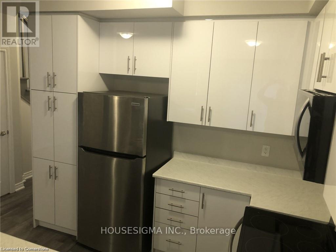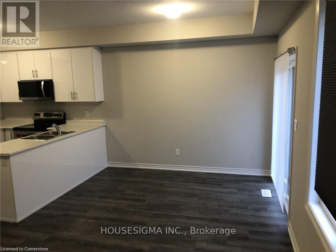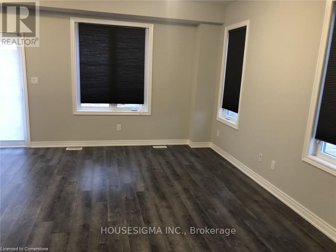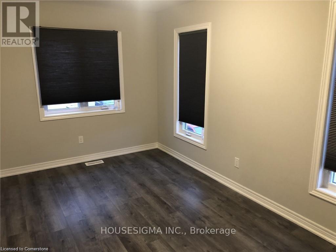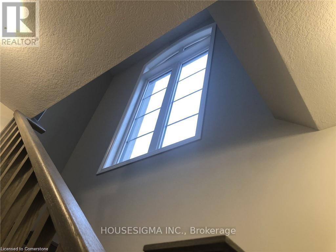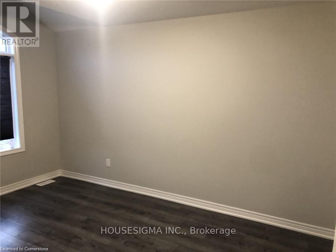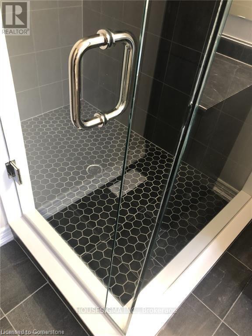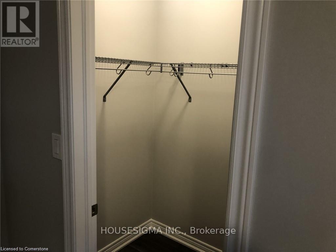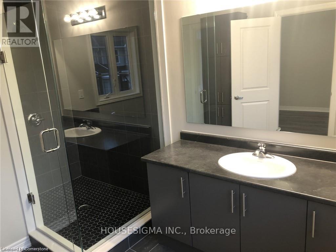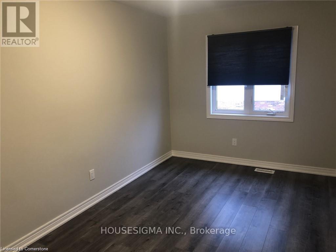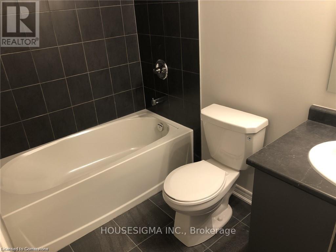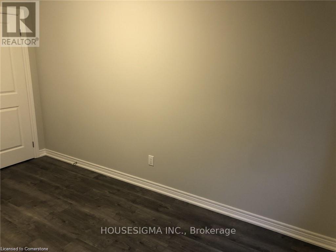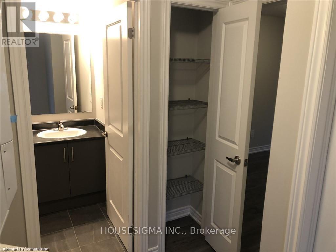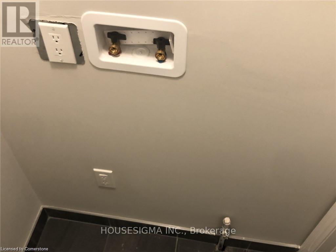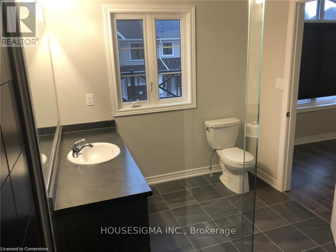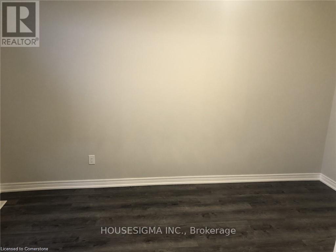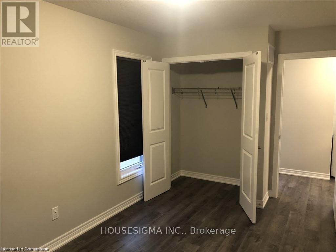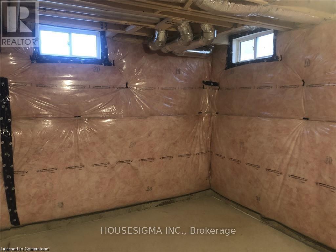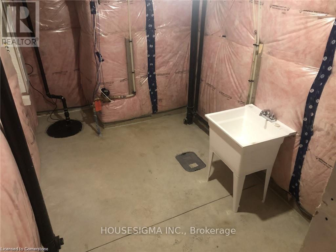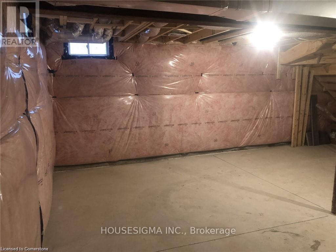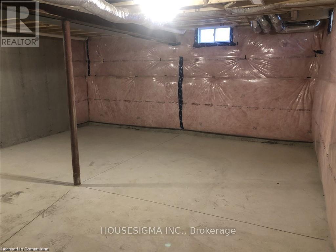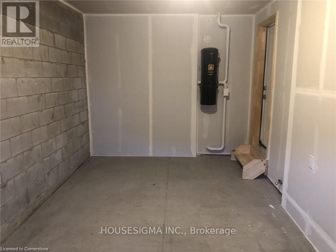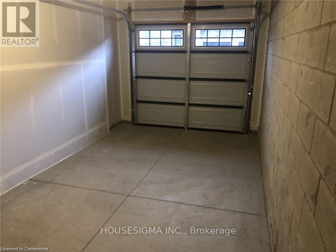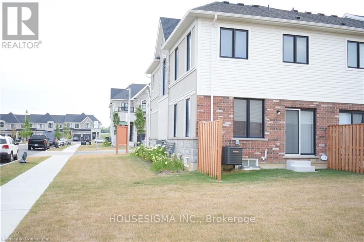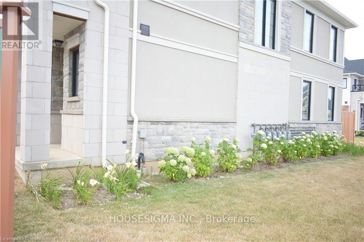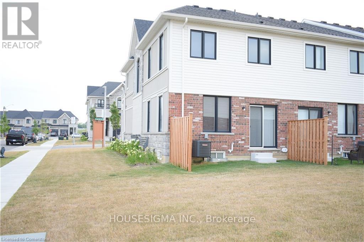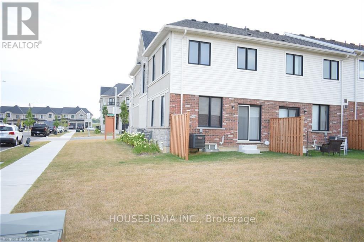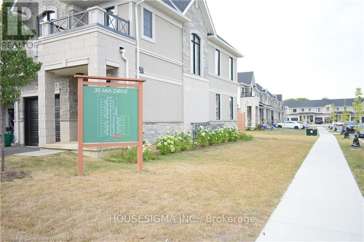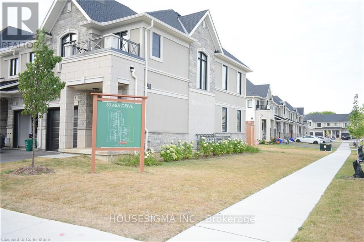3 Bedroom
3 Bathroom
1,100 - 1,500 ft2
Central Air Conditioning
Forced Air
$699,988
Carpet-free 3 bedroom, 2.5 bath townhome featuring hardwood floors throughout both levels and a matching winding staircase. The open-concept kitchen offers abundant upper and lower cabinetry, an upgraded pantry, and stainless steel appliances. The second floor includes an upgraded laundry room with a gas dryer. The spacious primary bedroom features three large windows, a walk-in closet, and a stylish ensuite with a glass-enclosed shower. Two additional bedrooms are generously sized with ample closet space. Recent updates include newly installed window coverings. Located close to shopping, restaurants, parks, schools, and easy highway access via the Linc. Move-in ready and beautifully maintained. (id:47351)
Property Details
|
MLS® Number
|
X12367605 |
|
Property Type
|
Single Family |
|
Community Name
|
Ryckmans |
|
Amenities Near By
|
Hospital, Park, Place Of Worship, Public Transit, Schools |
|
Features
|
Cul-de-sac |
|
Parking Space Total
|
2 |
Building
|
Bathroom Total
|
3 |
|
Bedrooms Above Ground
|
3 |
|
Bedrooms Total
|
3 |
|
Age
|
New Building |
|
Appliances
|
Garage Door Opener Remote(s) |
|
Basement Development
|
Unfinished |
|
Basement Type
|
N/a (unfinished) |
|
Construction Style Attachment
|
Attached |
|
Cooling Type
|
Central Air Conditioning |
|
Exterior Finish
|
Brick, Stone |
|
Flooring Type
|
Hardwood |
|
Foundation Type
|
Poured Concrete |
|
Half Bath Total
|
1 |
|
Heating Fuel
|
Natural Gas |
|
Heating Type
|
Forced Air |
|
Stories Total
|
2 |
|
Size Interior
|
1,100 - 1,500 Ft2 |
|
Type
|
Row / Townhouse |
|
Utility Water
|
Municipal Water |
Parking
Land
|
Acreage
|
No |
|
Land Amenities
|
Hospital, Park, Place Of Worship, Public Transit, Schools |
|
Sewer
|
Sanitary Sewer |
|
Size Depth
|
91 Ft |
|
Size Irregular
|
91 Ft |
|
Size Total Text
|
91 Ft|under 1/2 Acre |
Rooms
| Level |
Type |
Length |
Width |
Dimensions |
|
Second Level |
Bathroom |
|
|
Measurements not available |
|
Second Level |
Primary Bedroom |
4.72 m |
3.05 m |
4.72 m x 3.05 m |
|
Second Level |
Bathroom |
|
|
Measurements not available |
|
Second Level |
Laundry Room |
|
|
Measurements not available |
|
Second Level |
Bedroom |
4.17 m |
2.74 m |
4.17 m x 2.74 m |
|
Second Level |
Bedroom |
4.17 m |
2.74 m |
4.17 m x 2.74 m |
|
Main Level |
Great Room |
4.72 m |
3.05 m |
4.72 m x 3.05 m |
|
Main Level |
Kitchen |
3.05 m |
2.59 m |
3.05 m x 2.59 m |
|
Main Level |
Dining Room |
3.35 m |
2.44 m |
3.35 m x 2.44 m |
|
Main Level |
Pantry |
|
|
Measurements not available |
|
Main Level |
Bathroom |
|
|
Measurements not available |
Utilities
|
Cable
|
Available |
|
Electricity
|
Installed |
|
Sewer
|
Installed |
https://www.realtor.ca/real-estate/28784669/6-30-mia-drive-hamilton-ryckmans-ryckmans
