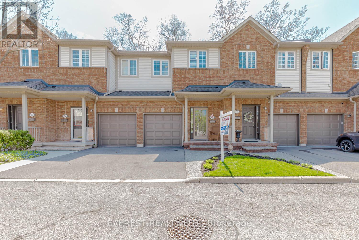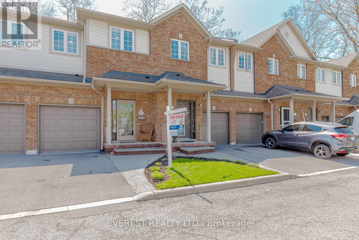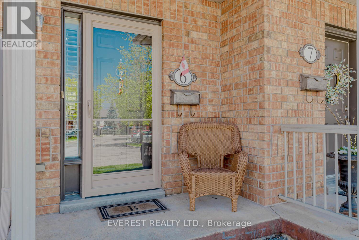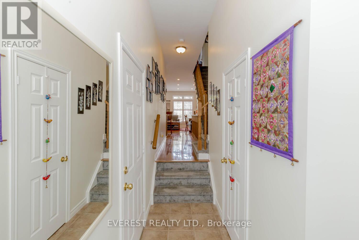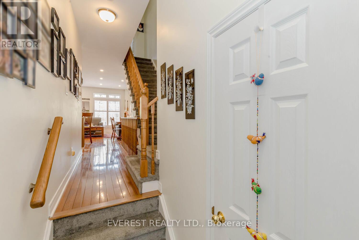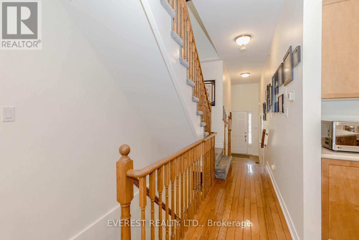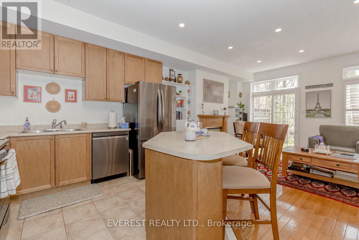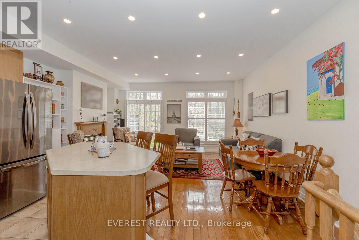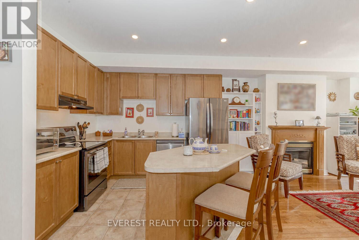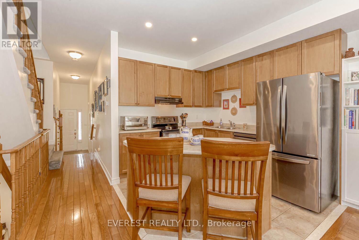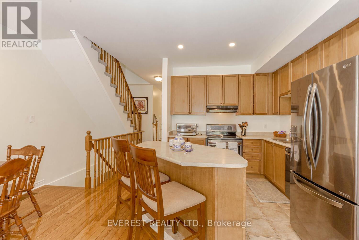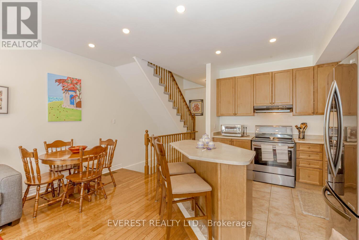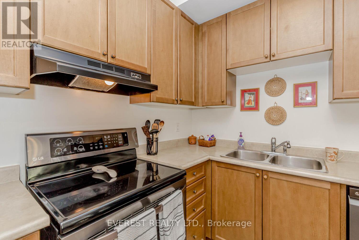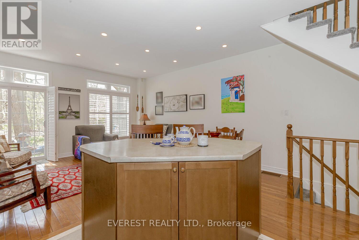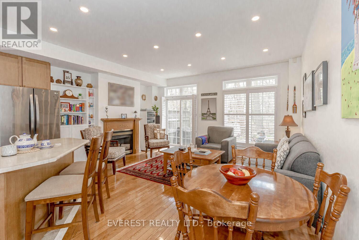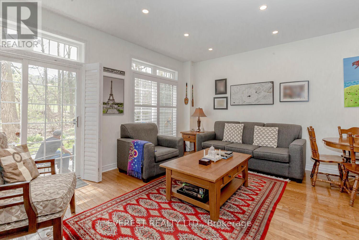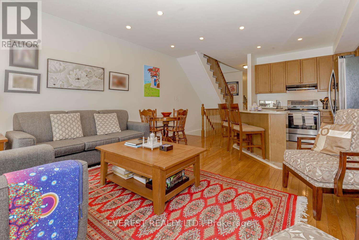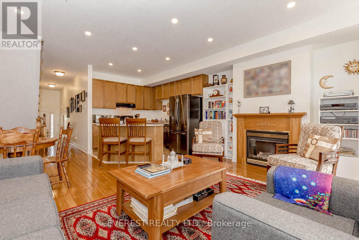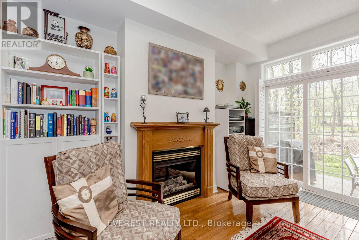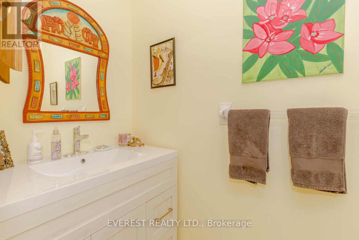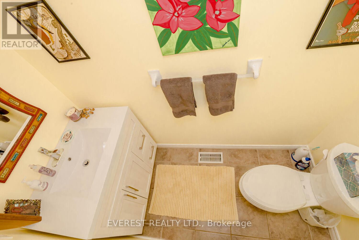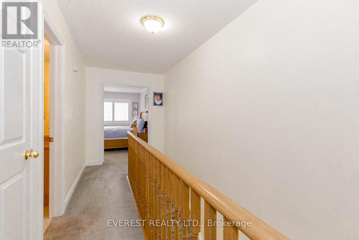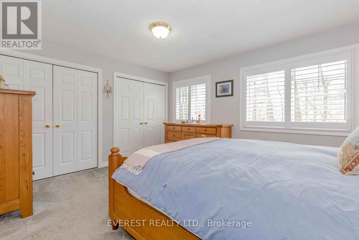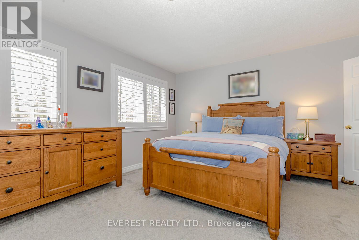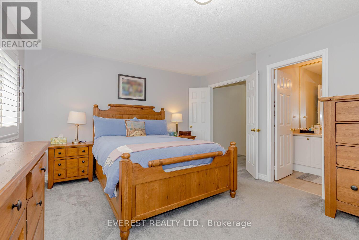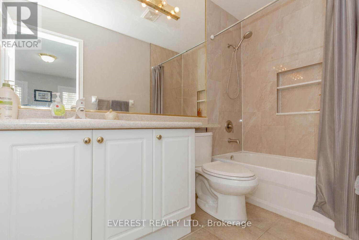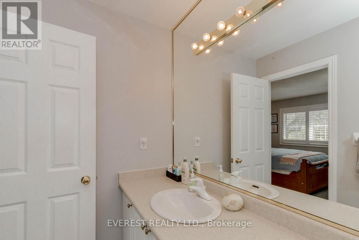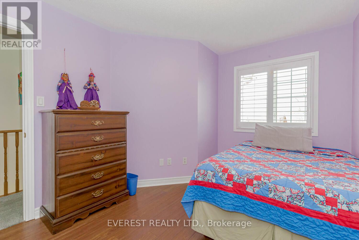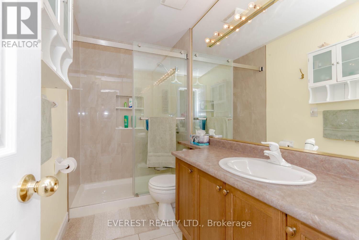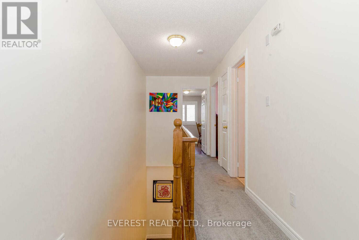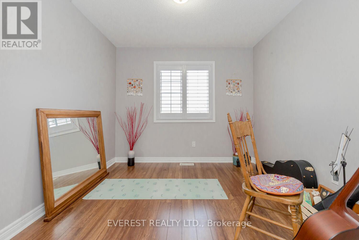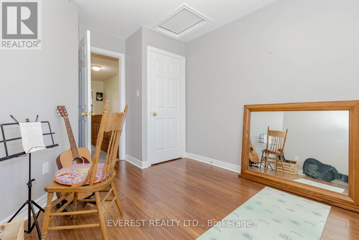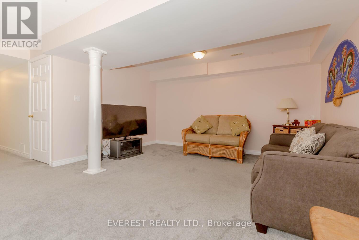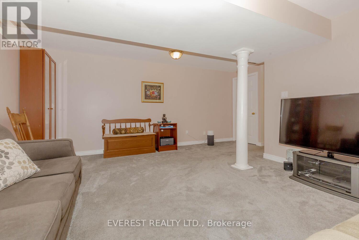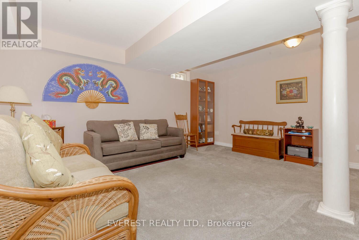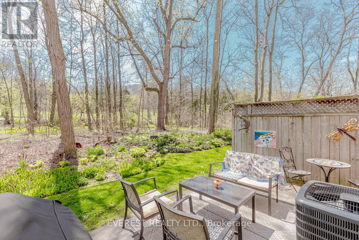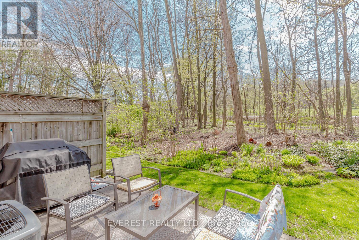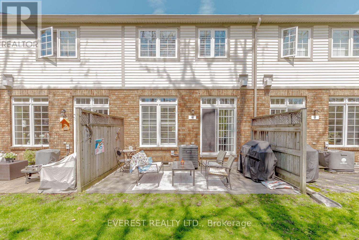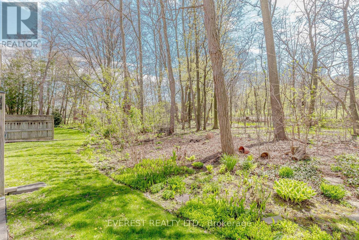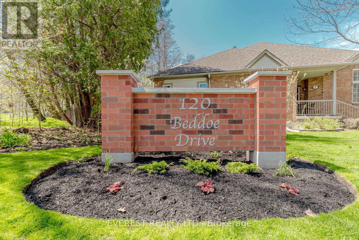$769,999Maintenance,
$419.89 Monthly
Maintenance,
$419.89 MonthlyNestled in heart of nature, this charming home offers the lush embrace of nature with a backyard oasis featuring natural trees , evoking a true cottage ambiance with unmatched privacy and natural landscape in backyard, steps to the golf course, trails, and escarpment. This street boasts unique charm and desirability, with homes rarely coming on the market. Step into this immaculate, sun-filled , smoke-free townhome featuring 3 bedrooms, 2.5 baths, and a fully finished basement. A perfect design with open concept modern living layout, open concept Kitchen and washrooms. Direct Garage access into the home. Visitor parking is almost at the door. This unique complex is nestled in the heart of the Chedoke Golf Course's Kirkindale neighborhood blending perfectly with vibrant and welcoming community. Proximity to Hamilton's vibrant downtown, McMaster University and Mohawk college and a swift access to Hwy 403 , public transportation, cross country skiing , good schools makes it coveted location. **** EXTRAS **** Stove, Fridge, Dishwasher , Washer, Dryer , BBQ , GDO , All EFTs (id:47351)
Open House
This property has open houses!
12:00 pm
Ends at:4:00 pm
Property Details
| MLS® Number | X8296374 |
| Property Type | Single Family |
| Community Name | Chedoke Park |
| Amenities Near By | Park |
| Features | Ravine |
| Parking Space Total | 2 |
| View Type | View |
Building
| Bathroom Total | 3 |
| Bedrooms Above Ground | 3 |
| Bedrooms Total | 3 |
| Amenities | Visitor Parking |
| Basement Development | Finished |
| Basement Type | N/a (finished) |
| Cooling Type | Central Air Conditioning |
| Exterior Finish | Brick, Vinyl Siding |
| Fireplace Present | Yes |
| Heating Fuel | Natural Gas |
| Heating Type | Forced Air |
| Stories Total | 2 |
| Type | Row / Townhouse |
Parking
| Attached Garage |
Land
| Acreage | No |
| Land Amenities | Park |
Rooms
| Level | Type | Length | Width | Dimensions |
|---|---|---|---|---|
| Second Level | Bedroom | 4.36 m | 4.03 m | 4.36 m x 4.03 m |
| Second Level | Bedroom 2 | 3.04 m | 3.75 m | 3.04 m x 3.75 m |
| Second Level | Bedroom 3 | 2.92 m | 3.84 m | 2.92 m x 3.84 m |
| Second Level | Bathroom | 2.95 m | 1.5 m | 2.95 m x 1.5 m |
| Second Level | Bathroom | 2.95 m | 1.5 m | 2.95 m x 1.5 m |
| Basement | Family Room | 5.03 m | 5.31 m | 5.03 m x 5.31 m |
| Basement | Laundry Room | 2.92 m | 2.49 m | 2.92 m x 2.49 m |
| Main Level | Living Room | 4.89 m | 3.68 m | 4.89 m x 3.68 m |
| Main Level | Kitchen | 2.96 m | 3.48 m | 2.96 m x 3.48 m |
| Main Level | Bathroom | 1 m | 2.35 m | 1 m x 2.35 m |
https://www.realtor.ca/real-estate/26833802/6-120-beddoe-dr-hamilton-chedoke-park
