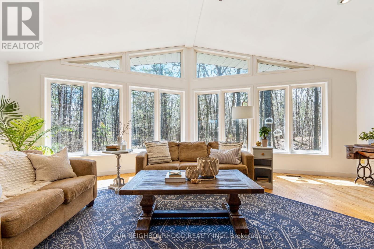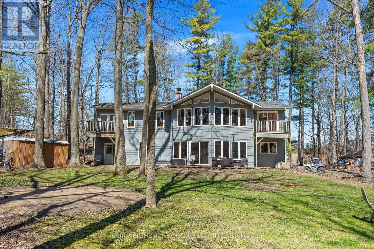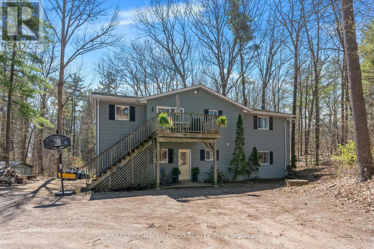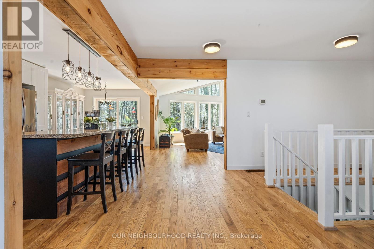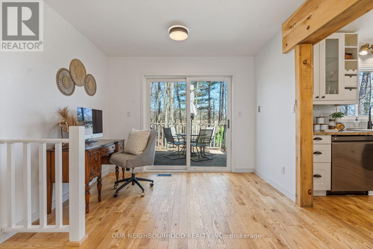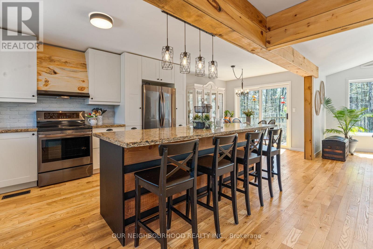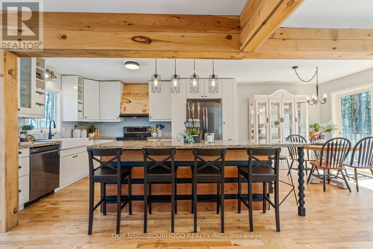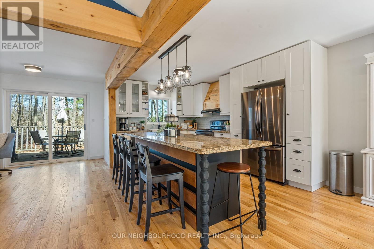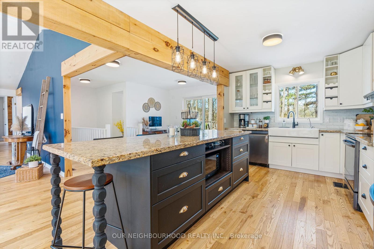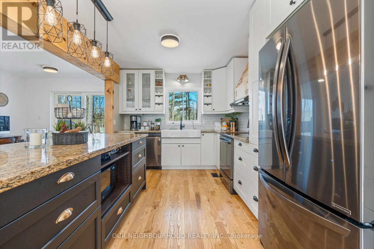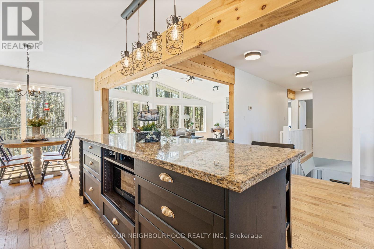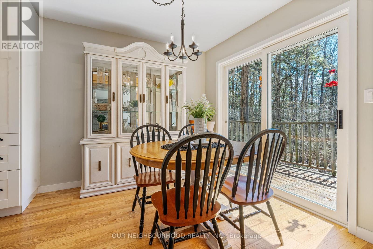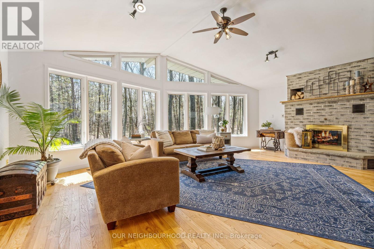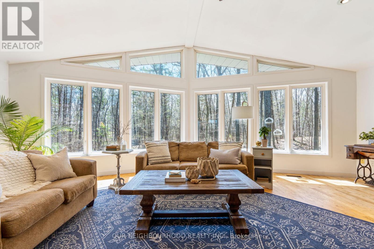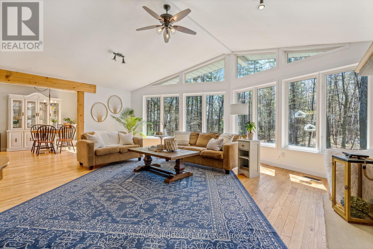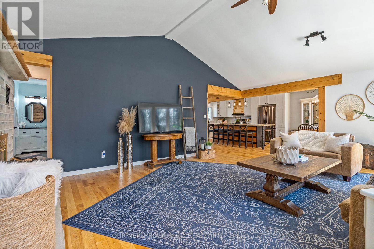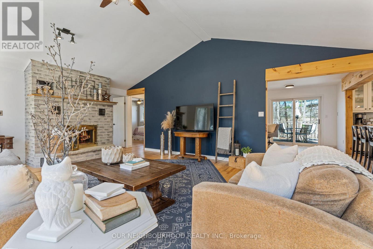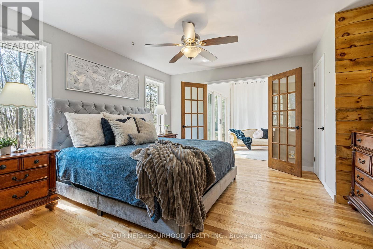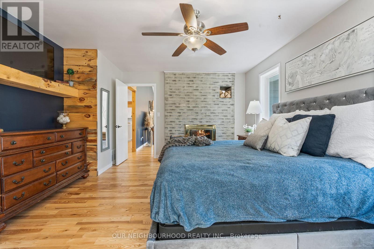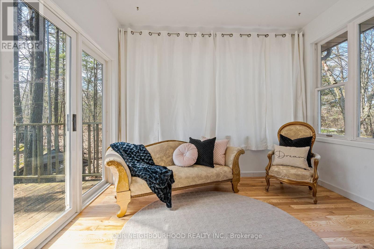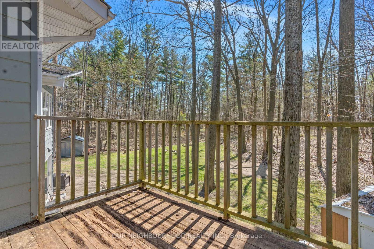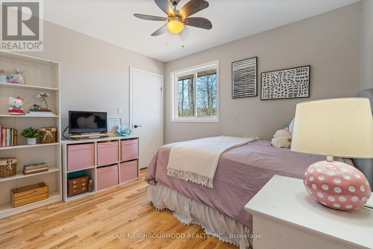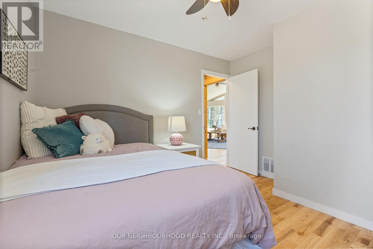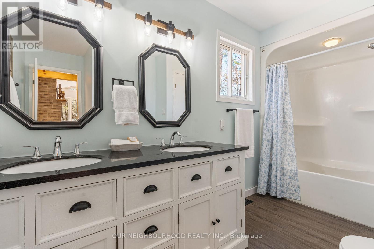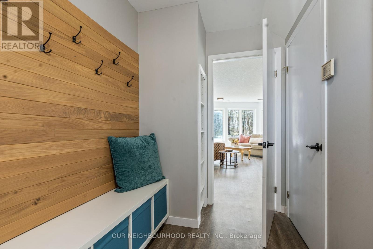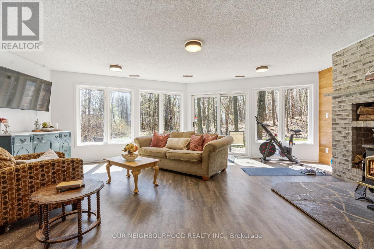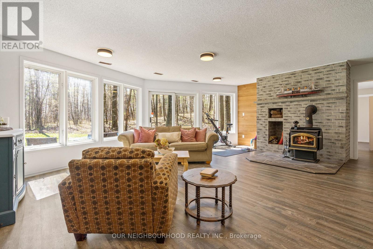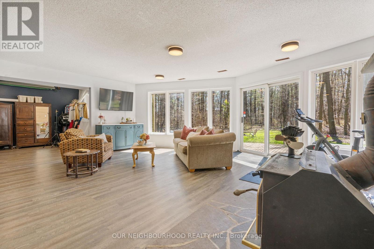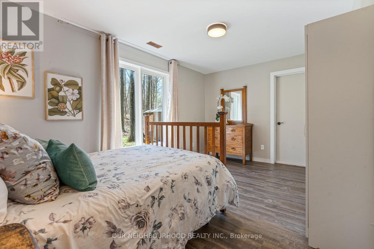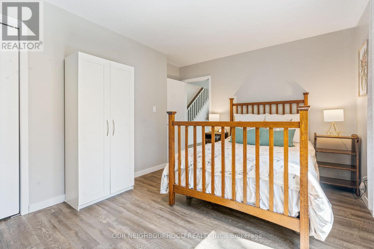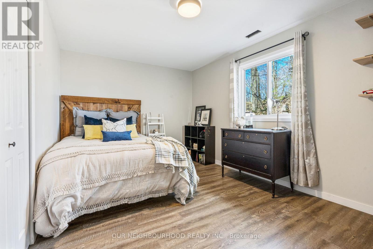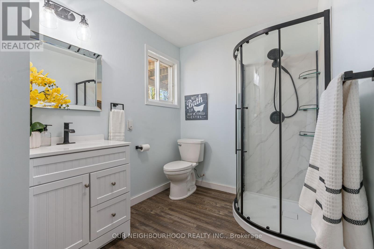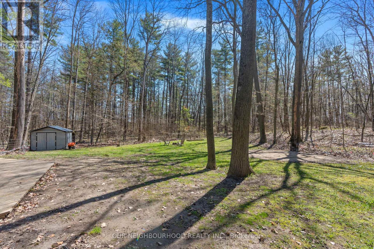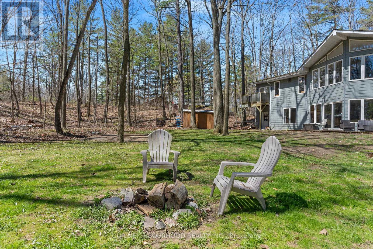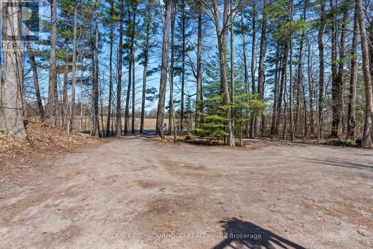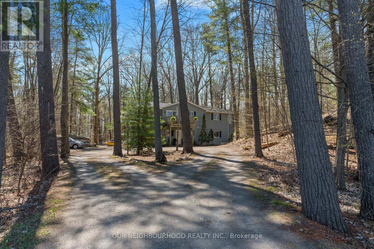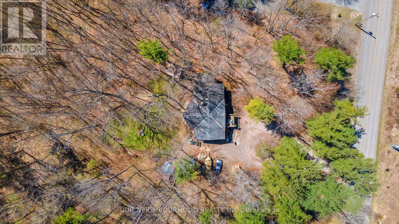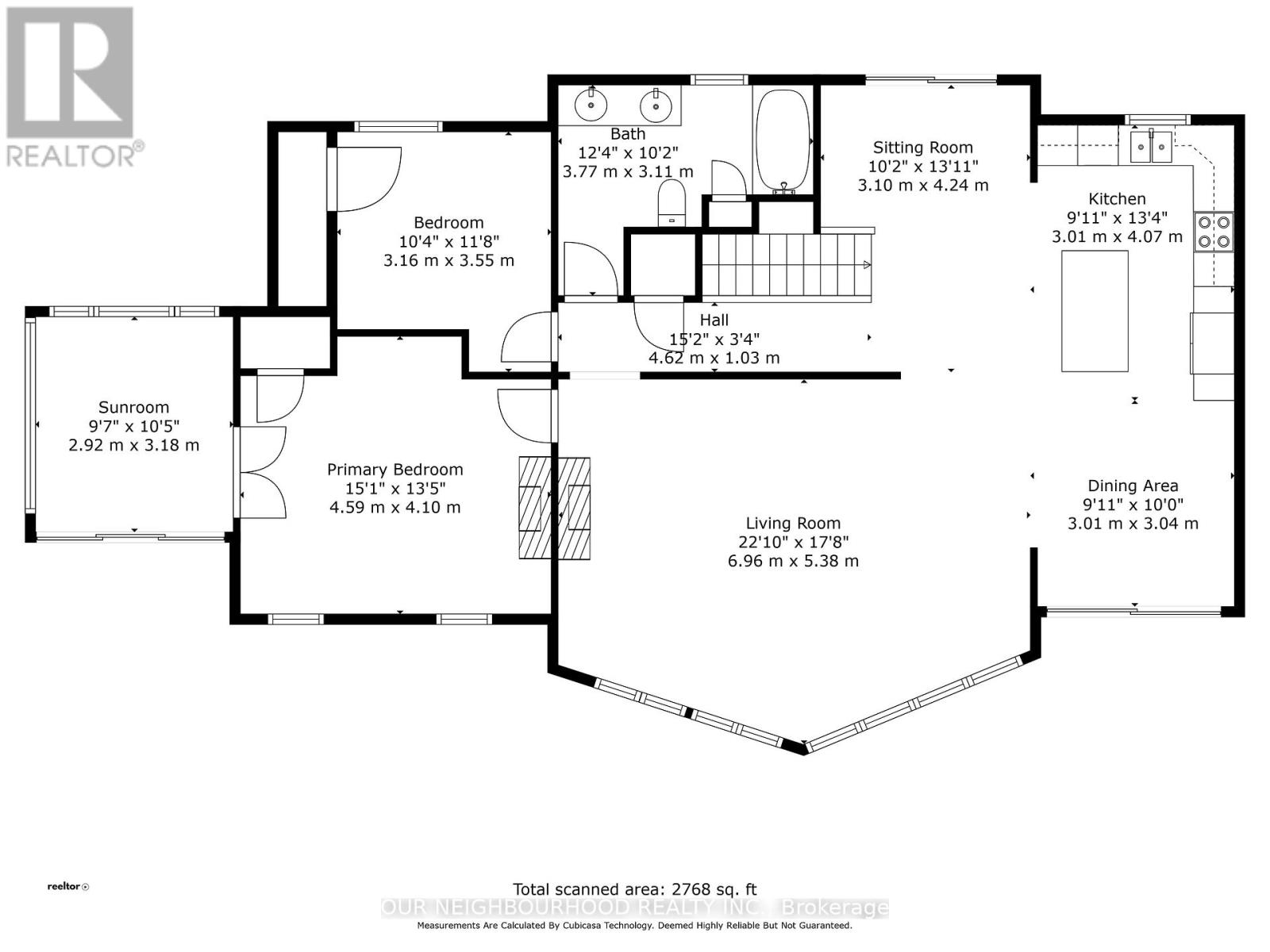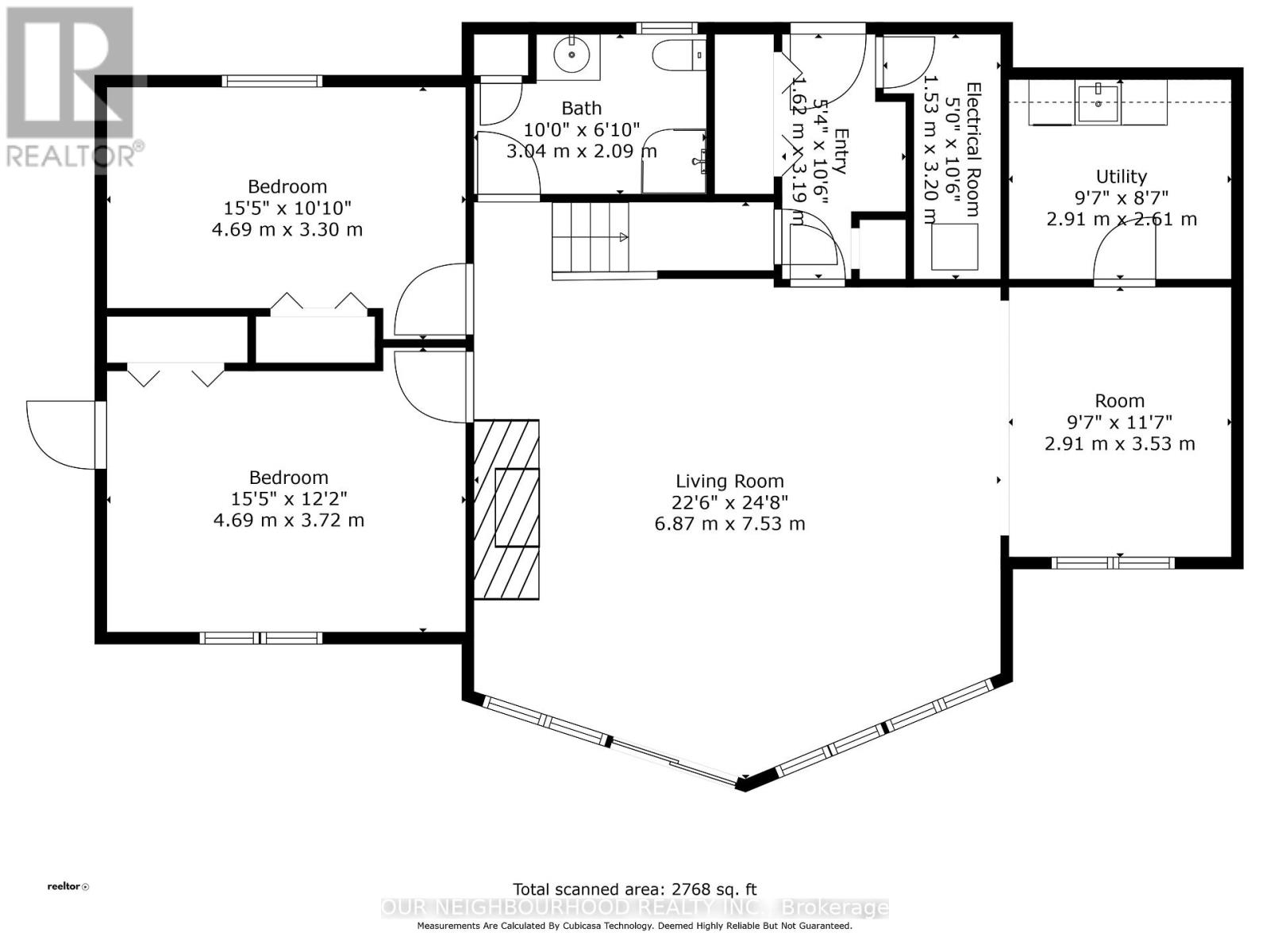4 Bedroom
2 Bathroom
Fireplace
Heat Pump
$724,900
Welcome to your spacious family retreat nestled on a private 1.23 acre wooded property. The heart of the home is located on the upper level which living spaces feature an updated kitchen and dining area w/ a 9 foot island/breakfast bar and the airy living room with vaulted ceilings and wall to wall southern exposure windows. Not to be missed is the primary bedroom with fireplace, 3 season sunroom and private deck access. Completing the upper level are a second bedroom and updated 5pc washroom. The versatile ground level, which could easily be converted into an in-law suite, has a large family room with wood stove, two bedrooms, 3pc washroom and a bonus room to suit your family's needs. Situated on the outskirts of Campbellford, enjoy rural living with the convenience of nearby amenities and a short bus ride to schools. (id:47351)
Property Details
|
MLS® Number
|
X8270484 |
|
Property Type
|
Single Family |
|
Community Name
|
Rural Trent Hills |
|
Community Features
|
School Bus |
|
Features
|
Wooded Area |
|
Parking Space Total
|
6 |
Building
|
Bathroom Total
|
2 |
|
Bedrooms Above Ground
|
2 |
|
Bedrooms Below Ground
|
2 |
|
Bedrooms Total
|
4 |
|
Construction Style Attachment
|
Detached |
|
Fireplace Present
|
Yes |
|
Heating Fuel
|
Electric |
|
Heating Type
|
Heat Pump |
|
Stories Total
|
2 |
|
Type
|
House |
Land
|
Acreage
|
No |
|
Sewer
|
Septic System |
|
Size Irregular
|
180.1 X 299.97 Ft |
|
Size Total Text
|
180.1 X 299.97 Ft|1/2 - 1.99 Acres |
Rooms
| Level |
Type |
Length |
Width |
Dimensions |
|
Upper Level |
Kitchen |
3.01 m |
4.07 m |
3.01 m x 4.07 m |
|
Upper Level |
Dining Room |
3.01 m |
3.04 m |
3.01 m x 3.04 m |
|
Upper Level |
Living Room |
6.96 m |
5.38 m |
6.96 m x 5.38 m |
|
Upper Level |
Primary Bedroom |
4.59 m |
4.1 m |
4.59 m x 4.1 m |
|
Upper Level |
Sunroom |
2.92 m |
3.18 m |
2.92 m x 3.18 m |
|
Upper Level |
Bedroom 2 |
3.16 m |
3.55 m |
3.16 m x 3.55 m |
|
Ground Level |
Living Room |
6.87 m |
7.53 m |
6.87 m x 7.53 m |
|
Ground Level |
Bedroom 3 |
4.69 m |
3.72 m |
4.69 m x 3.72 m |
|
Ground Level |
Bedroom 4 |
4.69 m |
3.3 m |
4.69 m x 3.3 m |
|
Ground Level |
Other |
2.91 m |
3.53 m |
2.91 m x 3.53 m |
|
Ground Level |
Utility Room |
2.91 m |
2.61 m |
2.91 m x 2.61 m |
https://www.realtor.ca/real-estate/26801088/599-6th-line-w-trent-hills-rural-trent-hills
