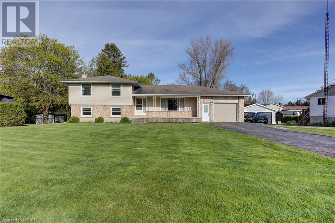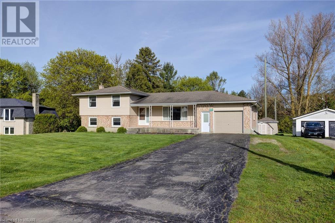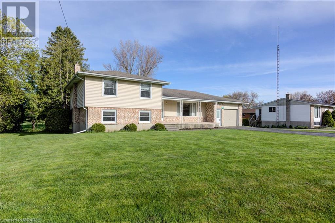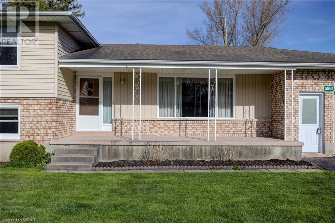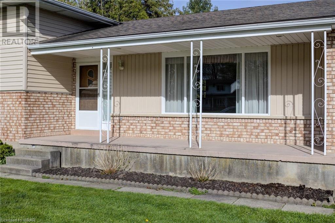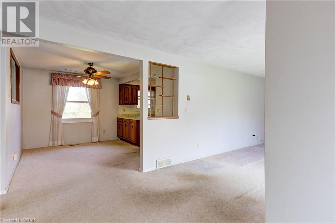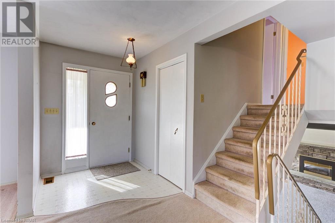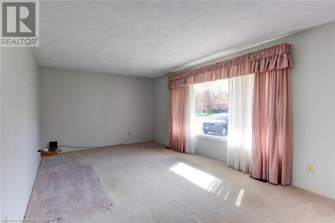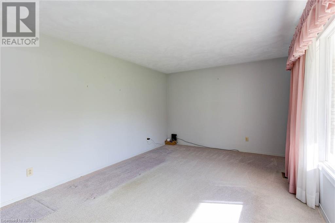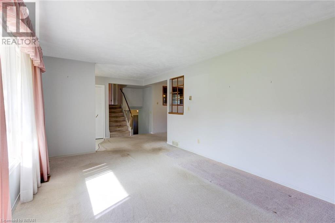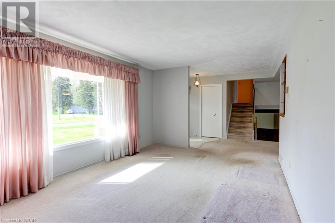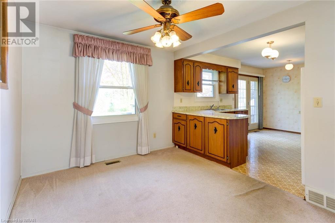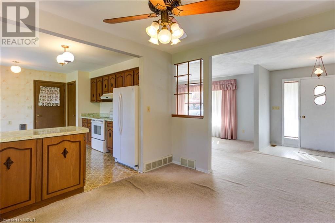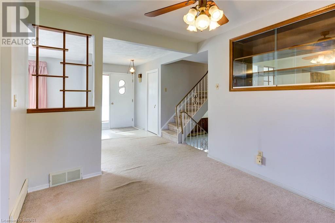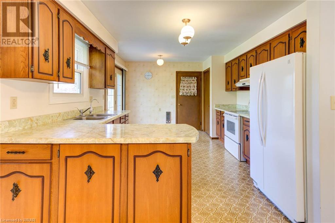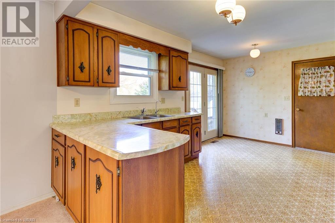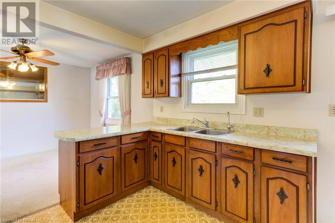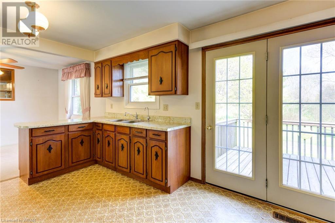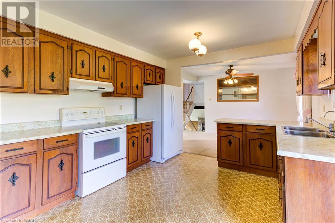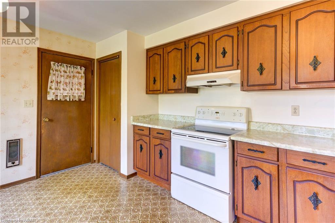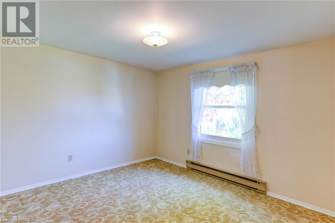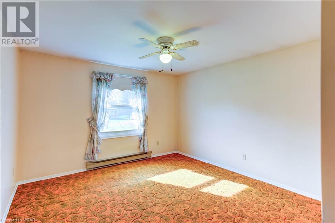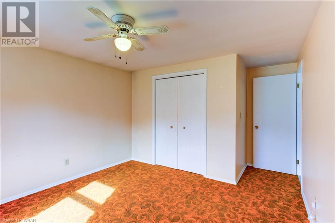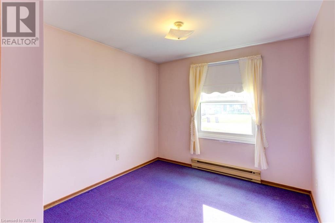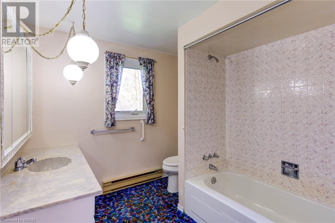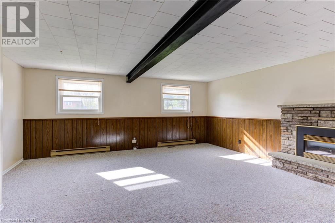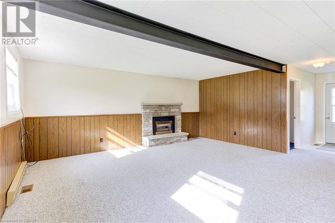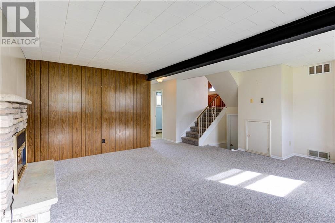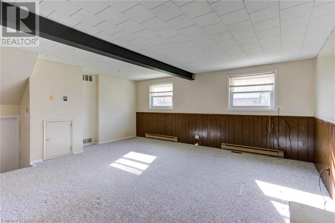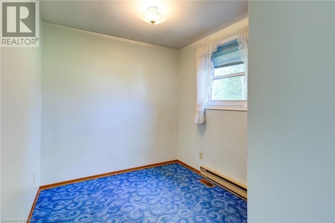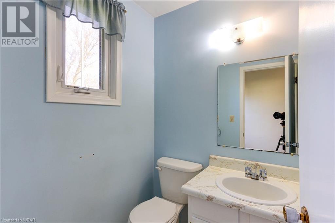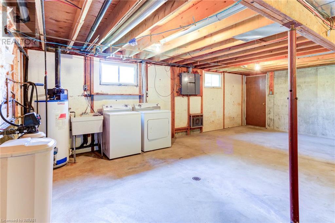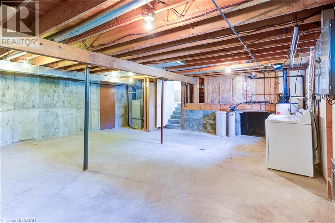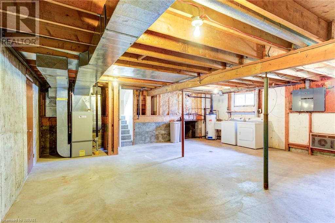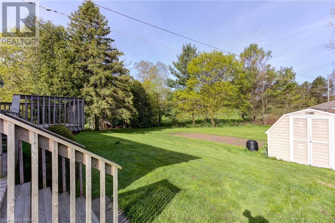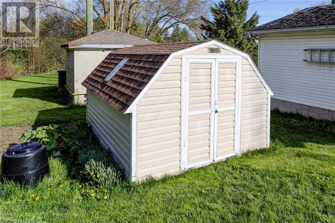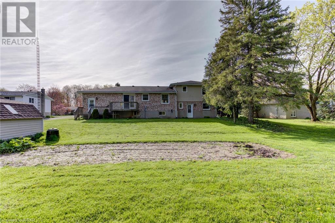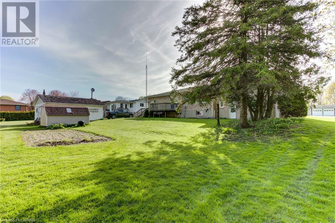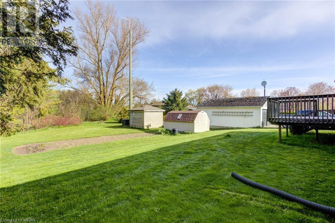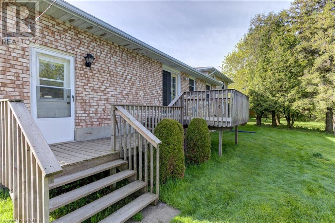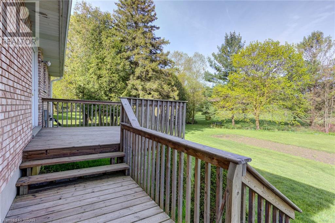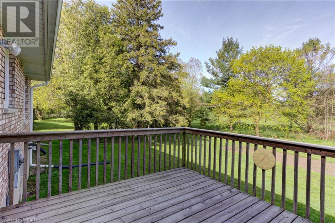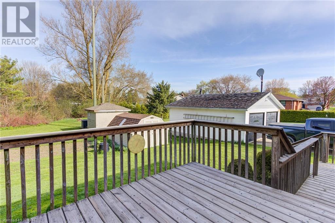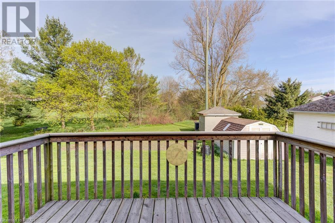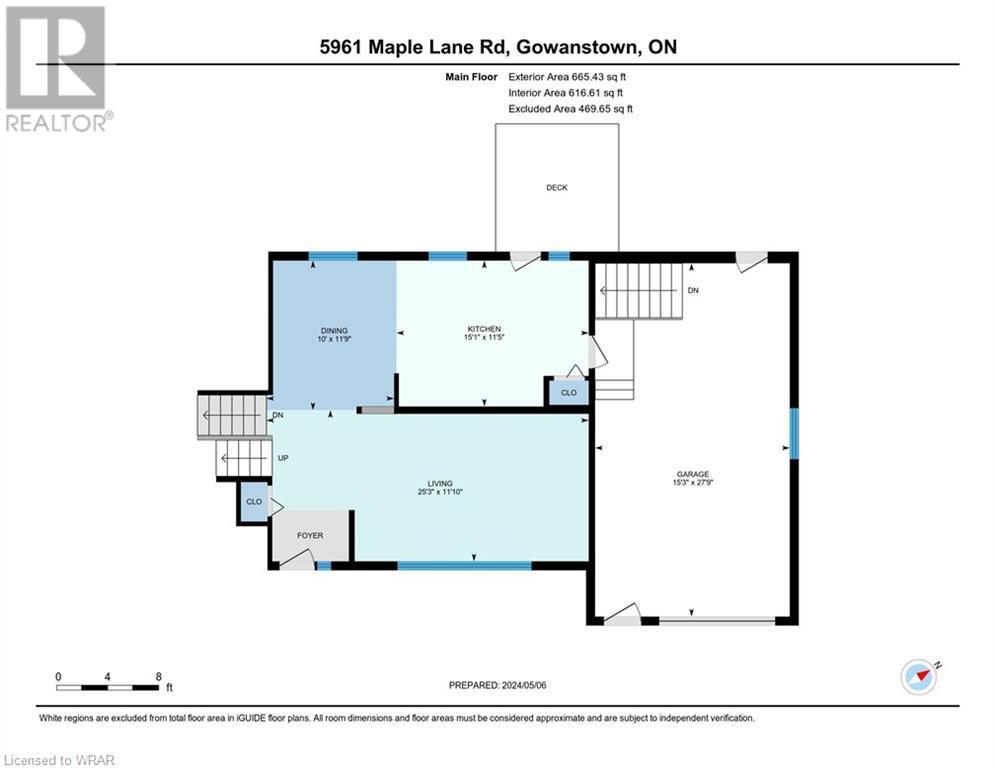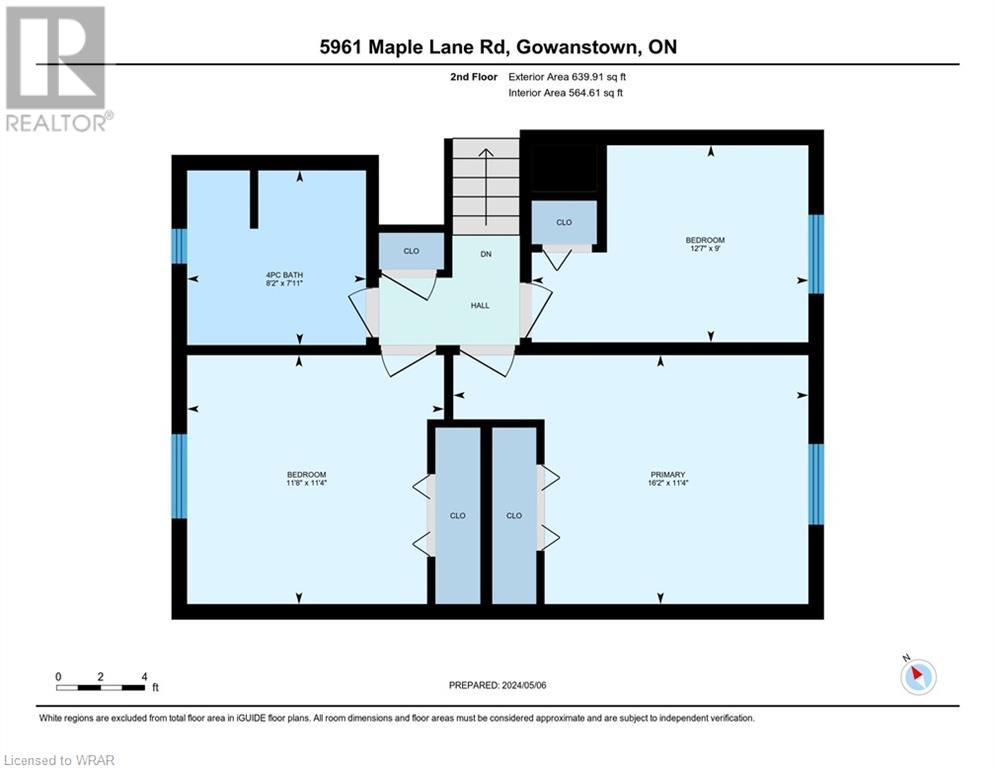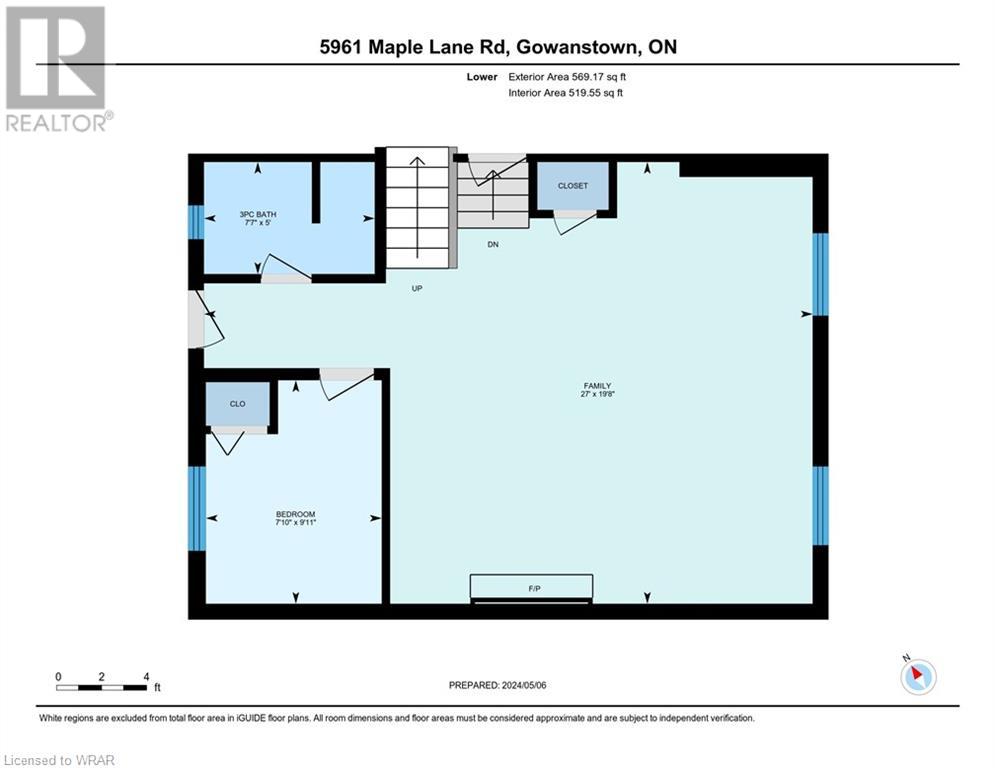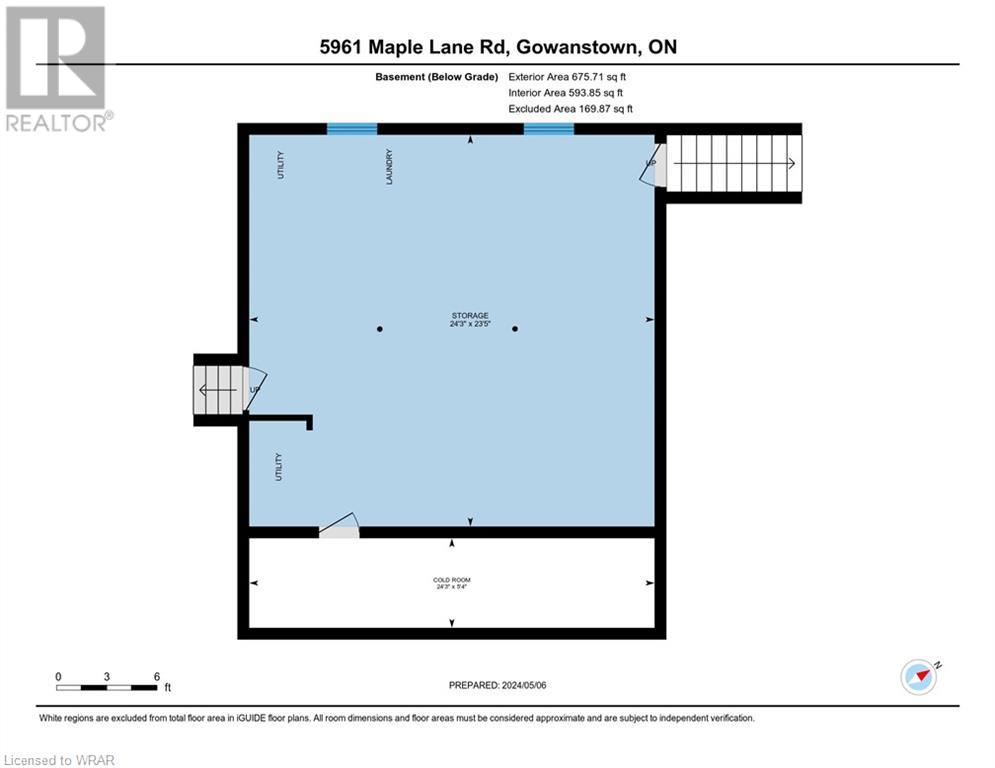4 Bedroom
2 Bathroom
1700.7700
Fireplace
None
Baseboard Heaters, Forced Air
$619,900
Nestled in the charming village of Gowanstown, this 3+1 bedroom, 2 bathroom home boasts a spacious 4 level sidesplit layout, which offers plenty of room for the whole family. Step inside and be greeted by a cozy eat in kitchen with views of the backyard and greenspace beyond. The main level is rounded out by the dining area and the inviting, living room with an abundance of natural light. The welcoming atmosphere carries through to the rec room on the lower level where you can curl up by the fireplace. The basement can be transformed to create additional living space or can be used as a workshop-the walk-up out to the garage provides added convenience. Located on a quiet cul de sac, with a recreation trail just steps away, this home offers a peaceful retreat from the hustle and bustle of daily life. But is still just minutes from the convenient amenities of Listowel and is an easy commute to Kitchener/Waterloo or Stratford. With plenty of space for everyone to spread out and relax, this is truly a place where cherished memories are created. Don't miss the chance to make this beautiful property yours! (id:47351)
Property Details
|
MLS® Number
|
40582387 |
|
Property Type
|
Single Family |
|
Amenities Near By
|
Golf Nearby, Hospital |
|
Community Features
|
Quiet Area, School Bus |
|
Equipment Type
|
None |
|
Features
|
Cul-de-sac, Backs On Greenbelt, Paved Driveway, Country Residential, Automatic Garage Door Opener |
|
Parking Space Total
|
7 |
|
Rental Equipment Type
|
None |
|
Structure
|
Shed, Porch |
Building
|
Bathroom Total
|
2 |
|
Bedrooms Above Ground
|
3 |
|
Bedrooms Below Ground
|
1 |
|
Bedrooms Total
|
4 |
|
Appliances
|
Dryer, Refrigerator, Stove, Water Softener, Washer, Window Coverings, Garage Door Opener |
|
Basement Development
|
Partially Finished |
|
Basement Type
|
Full (partially Finished) |
|
Constructed Date
|
1974 |
|
Construction Style Attachment
|
Detached |
|
Cooling Type
|
None |
|
Exterior Finish
|
Brick, Vinyl Siding |
|
Fireplace Present
|
Yes |
|
Fireplace Total
|
1 |
|
Foundation Type
|
Poured Concrete |
|
Heating Fuel
|
Electric, Natural Gas |
|
Heating Type
|
Baseboard Heaters, Forced Air |
|
Size Interior
|
1700.7700 |
|
Type
|
House |
|
Utility Water
|
Municipal Water, Well |
Parking
Land
|
Access Type
|
Road Access |
|
Acreage
|
No |
|
Land Amenities
|
Golf Nearby, Hospital |
|
Sewer
|
Septic System |
|
Size Depth
|
123 Ft |
|
Size Frontage
|
89 Ft |
|
Size Total Text
|
Under 1/2 Acre |
|
Zoning Description
|
R2 |
Rooms
| Level |
Type |
Length |
Width |
Dimensions |
|
Second Level |
4pc Bathroom |
|
|
Measurements not available |
|
Second Level |
Bedroom |
|
|
11'8'' x 11'4'' |
|
Second Level |
Bedroom |
|
|
12'7'' x 9'0'' |
|
Second Level |
Primary Bedroom |
|
|
16'2'' x 11'4'' |
|
Basement |
Workshop |
|
|
24'3'' x 23'5'' |
|
Lower Level |
3pc Bathroom |
|
|
Measurements not available |
|
Lower Level |
Bedroom |
|
|
9'11'' x 7'10'' |
|
Lower Level |
Recreation Room |
|
|
27'0'' x 19'8'' |
|
Main Level |
Living Room |
|
|
25'3'' x 11'10'' |
|
Main Level |
Dinette |
|
|
11'9'' x 10'0'' |
|
Main Level |
Kitchen |
|
|
15'1'' x 11'5'' |
Utilities
|
Cable
|
Available |
|
Electricity
|
Available |
|
Natural Gas
|
Available |
|
Telephone
|
Available |
https://www.realtor.ca/real-estate/26855873/5961-maple-lane-road-gowanstown
