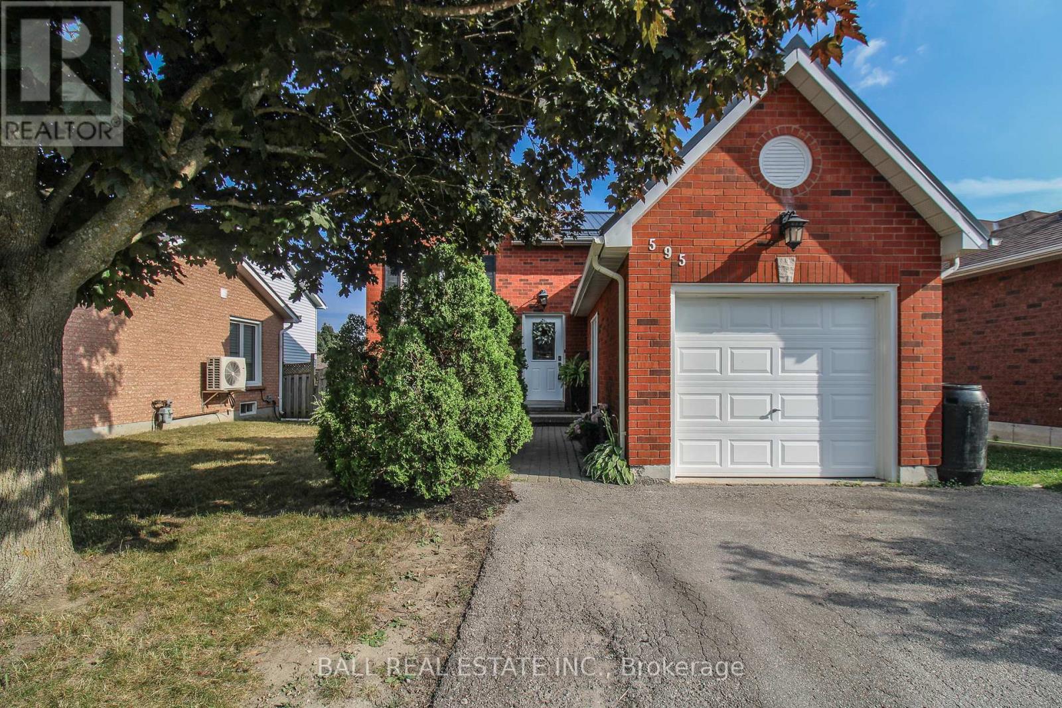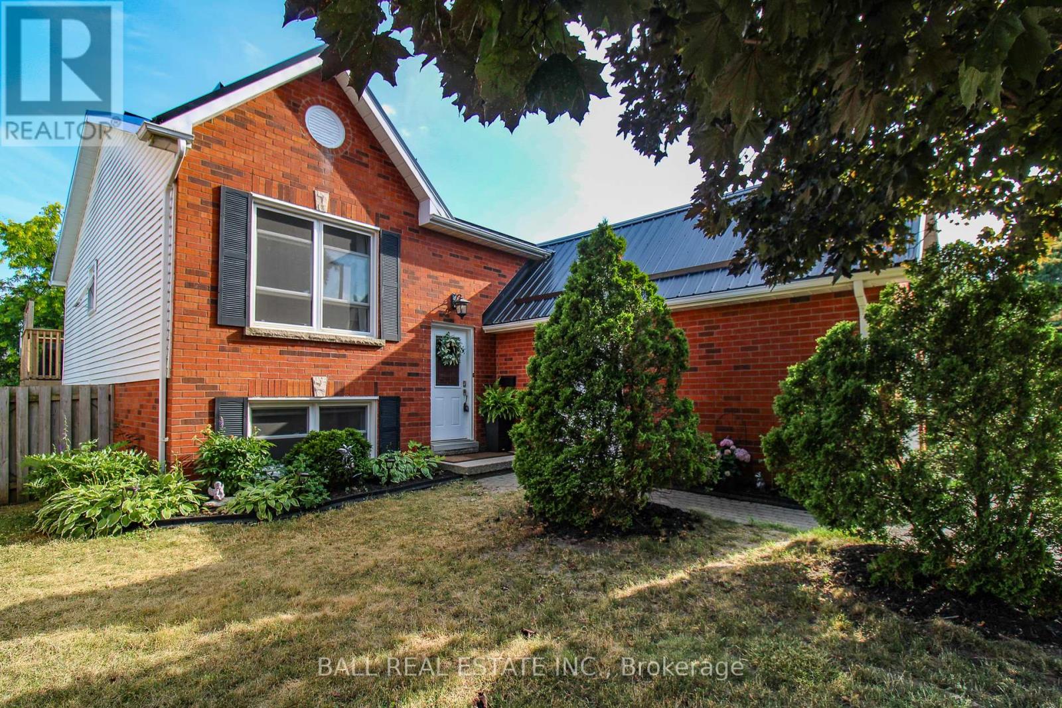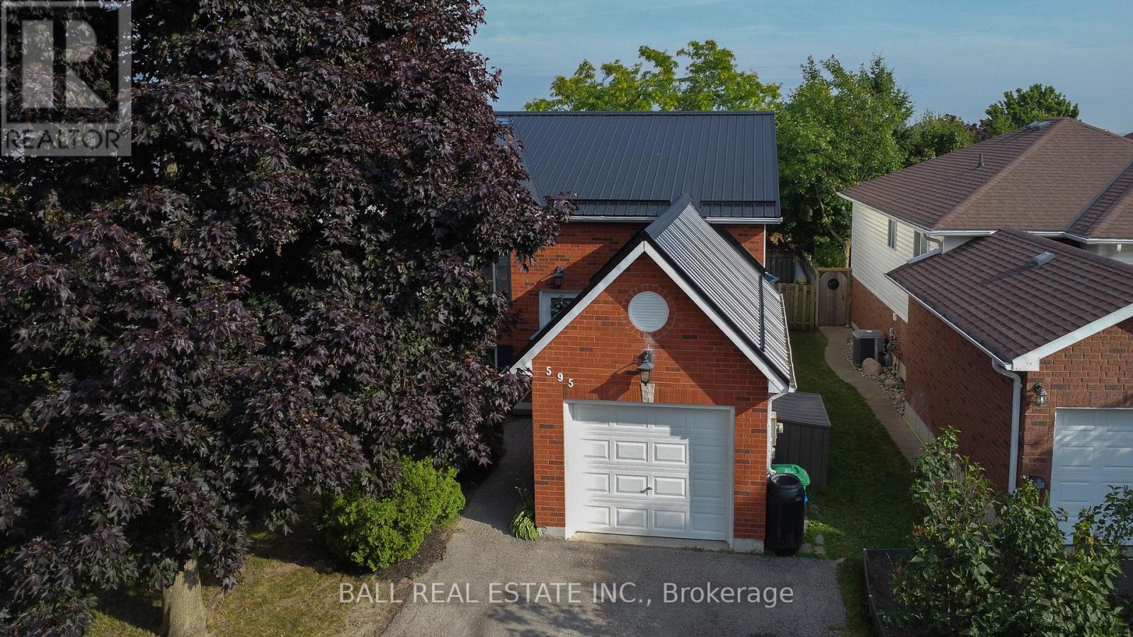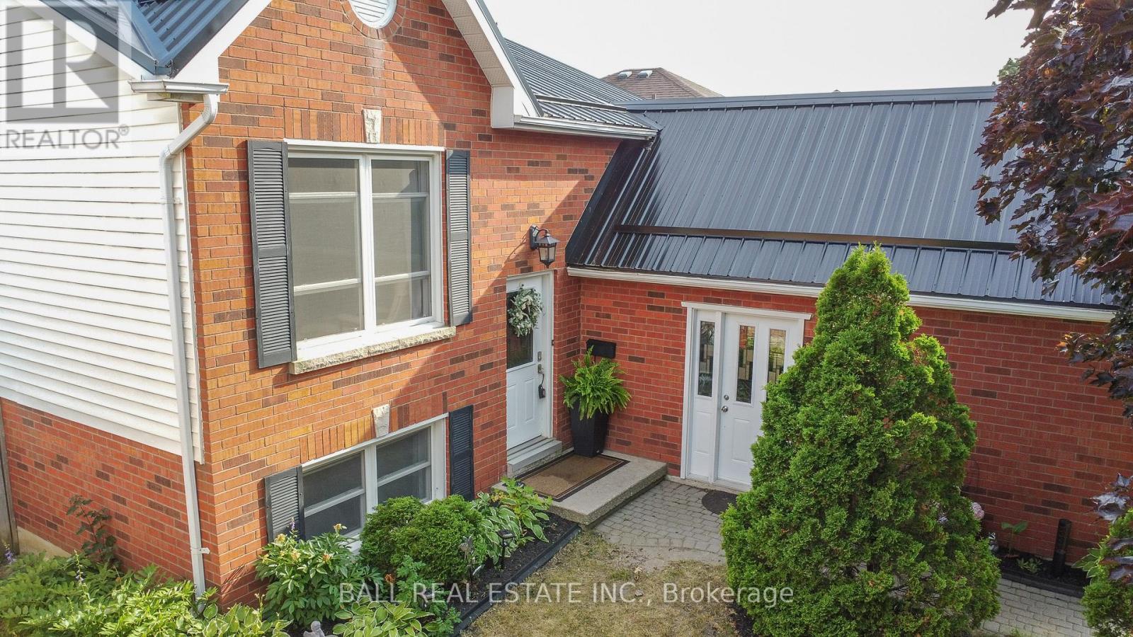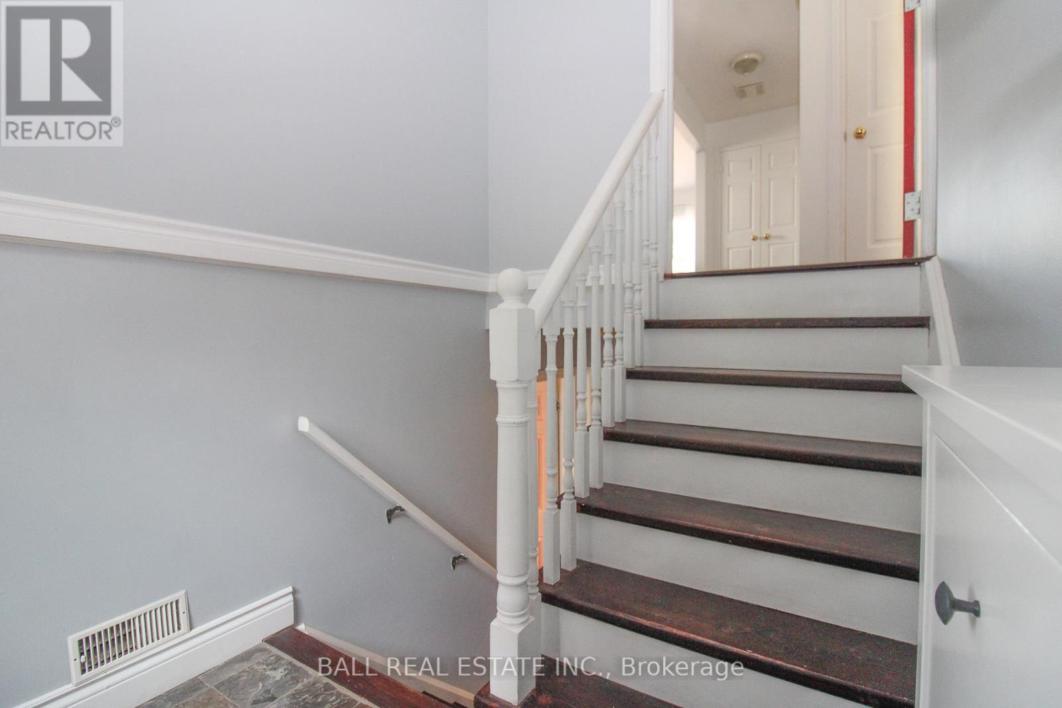4 Bedroom
2 Bathroom
700 - 1,100 ft2
Bungalow
Above Ground Pool
Central Air Conditioning
Forced Air
$624,900
Charming Brick Bungalow in Quiet Neighborhood Close to Hwy 115 & Fleming College. This beautifully finished brick bungalow offers comfortable living on both the main and lower levels, perfect for families or multi-generational living. Nestled in a peaceful neighborhood, the home features spacious, light-filled rooms, modern updates, and a functional layout. Enjoy easy access to Hwy 115, Fleming College, parks, and local amenities and a private yard, and easy access to parks, schools, and local amenities. A must-see at $624,900! (id:47351)
Property Details
|
MLS® Number
|
X12276566 |
|
Property Type
|
Single Family |
|
Community Name
|
2 South |
|
Parking Space Total
|
3 |
|
Pool Type
|
Above Ground Pool |
|
Structure
|
Deck |
Building
|
Bathroom Total
|
2 |
|
Bedrooms Above Ground
|
2 |
|
Bedrooms Below Ground
|
2 |
|
Bedrooms Total
|
4 |
|
Age
|
31 To 50 Years |
|
Appliances
|
All, Water Heater, Window Coverings |
|
Architectural Style
|
Bungalow |
|
Basement Development
|
Finished |
|
Basement Type
|
Full (finished) |
|
Construction Style Attachment
|
Detached |
|
Cooling Type
|
Central Air Conditioning |
|
Exterior Finish
|
Brick |
|
Foundation Type
|
Concrete |
|
Heating Fuel
|
Natural Gas |
|
Heating Type
|
Forced Air |
|
Stories Total
|
1 |
|
Size Interior
|
700 - 1,100 Ft2 |
|
Type
|
House |
|
Utility Water
|
Municipal Water |
Parking
Land
|
Acreage
|
No |
|
Sewer
|
Sanitary Sewer |
|
Size Depth
|
100 Ft |
|
Size Frontage
|
40 Ft ,8 In |
|
Size Irregular
|
40.7 X 100 Ft |
|
Size Total Text
|
40.7 X 100 Ft|under 1/2 Acre |
|
Zoning Description
|
R1 |
Rooms
| Level |
Type |
Length |
Width |
Dimensions |
|
Basement |
Bathroom |
3 m |
1.65 m |
3 m x 1.65 m |
|
Basement |
Laundry Room |
1.91 m |
2.52 m |
1.91 m x 2.52 m |
|
Basement |
Utility Room |
1.82 m |
4.18 m |
1.82 m x 4.18 m |
|
Basement |
Recreational, Games Room |
4.95 m |
3.23 m |
4.95 m x 3.23 m |
|
Basement |
Kitchen |
3.09 m |
3.23 m |
3.09 m x 3.23 m |
|
Basement |
Bedroom 3 |
2.88 m |
3.82 m |
2.88 m x 3.82 m |
|
Basement |
Bedroom 4 |
2.98 m |
4.68 m |
2.98 m x 4.68 m |
|
Main Level |
Living Room |
3.18 m |
4.26 m |
3.18 m x 4.26 m |
|
Main Level |
Kitchen |
3.3 m |
2.83 m |
3.3 m x 2.83 m |
|
Main Level |
Dining Room |
3.3 m |
2.76 m |
3.3 m x 2.76 m |
|
Main Level |
Primary Bedroom |
3.56 m |
4.13 m |
3.56 m x 4.13 m |
|
Main Level |
Bedroom 2 |
3.02 m |
2.74 m |
3.02 m x 2.74 m |
|
Main Level |
Bathroom |
3.54 m |
2.13 m |
3.54 m x 2.13 m |
https://www.realtor.ca/real-estate/28587700/595-westman-avenue-peterborough-west-south-2-south
