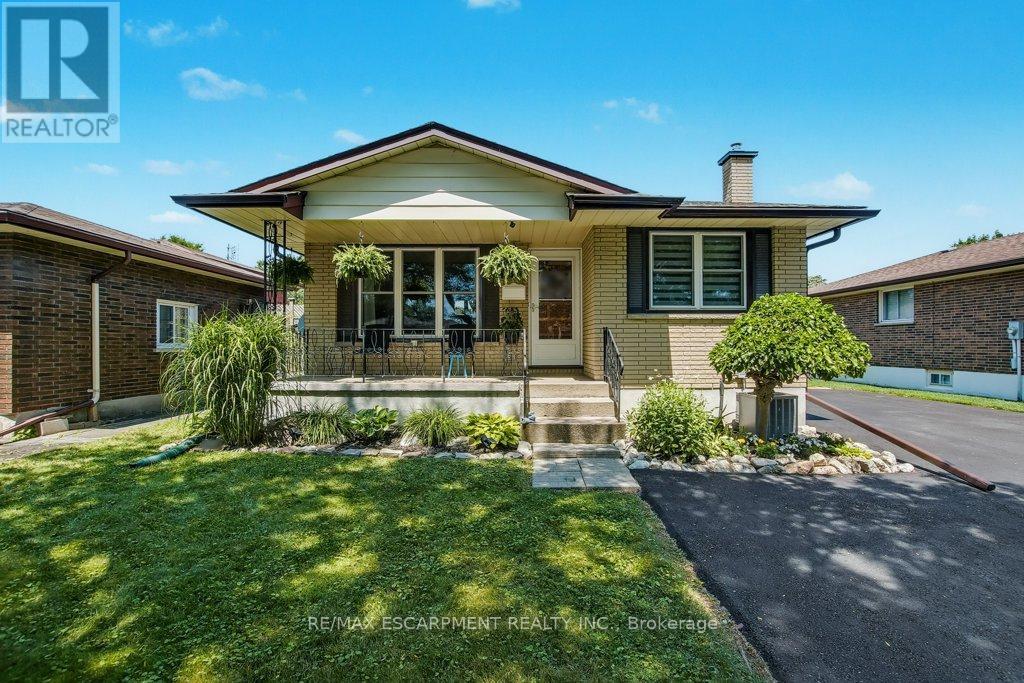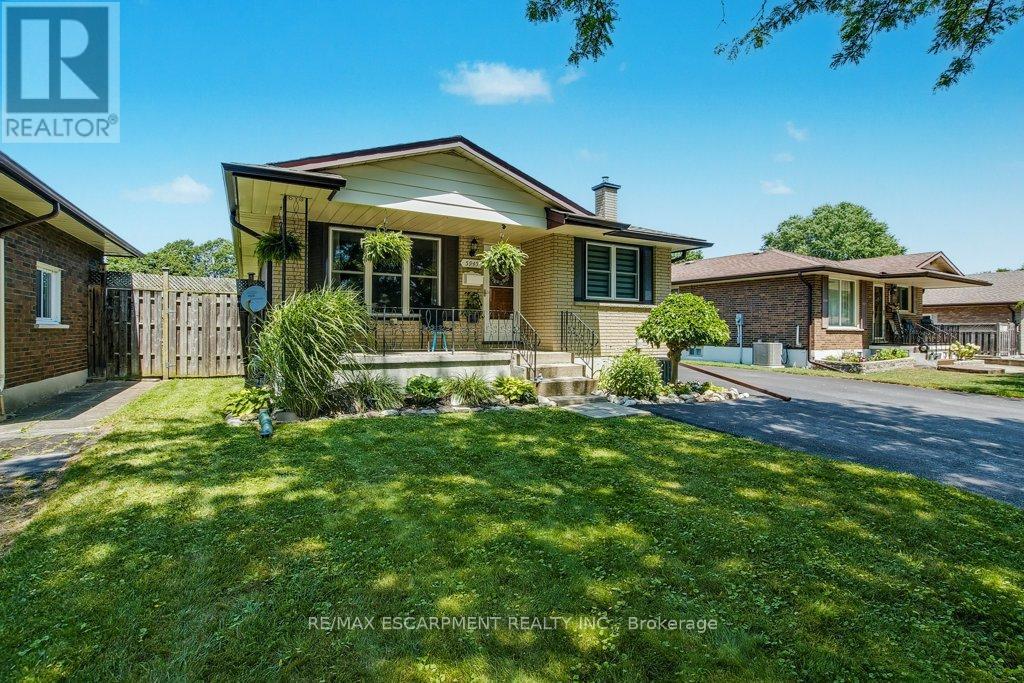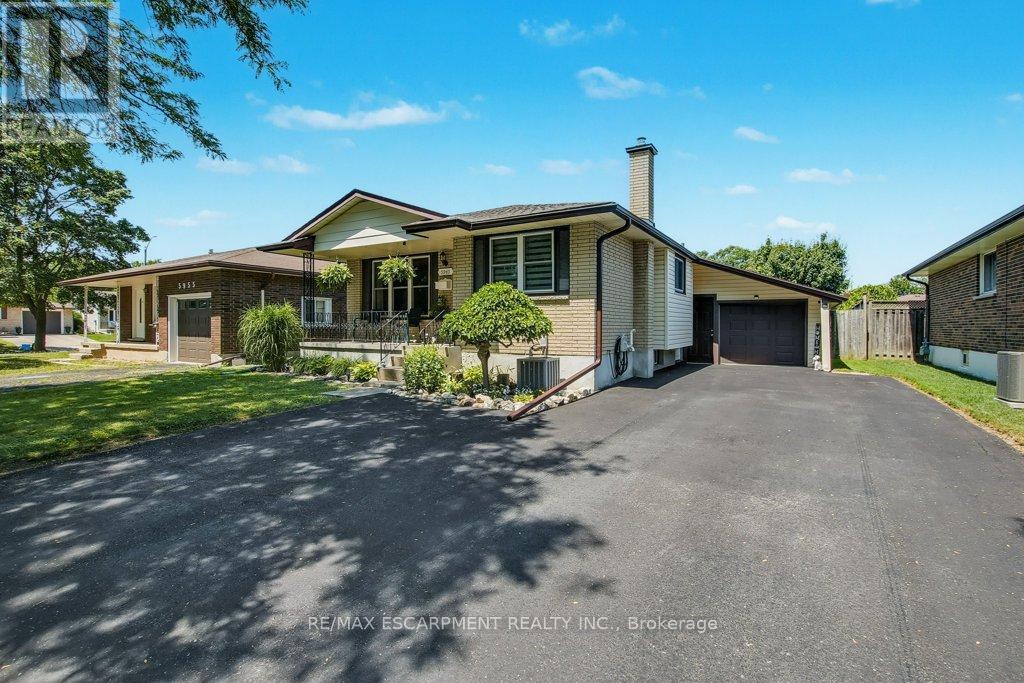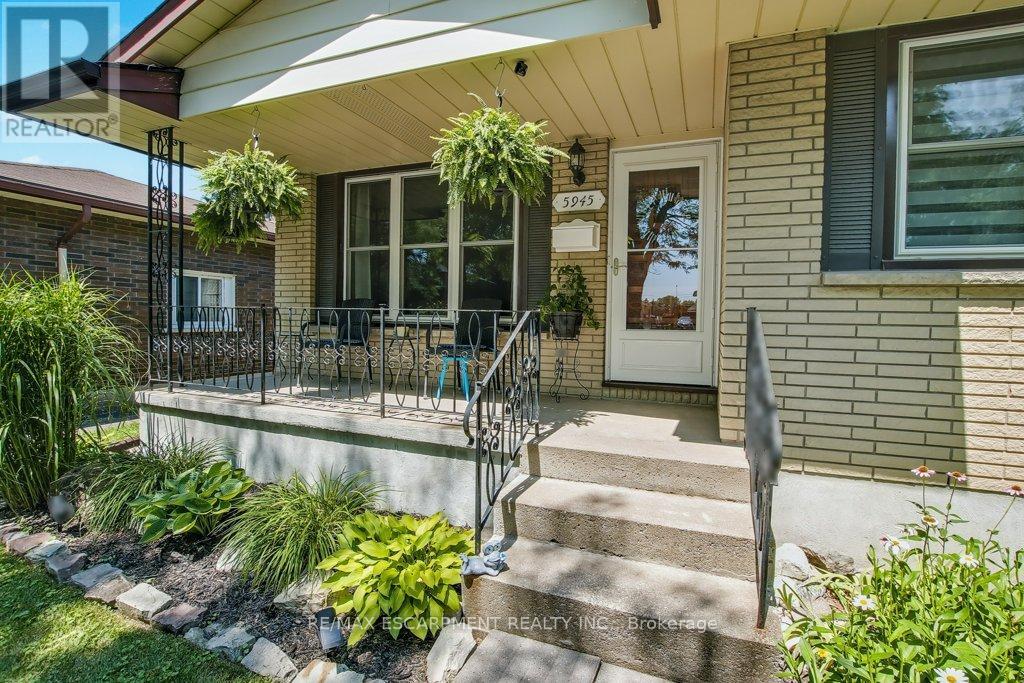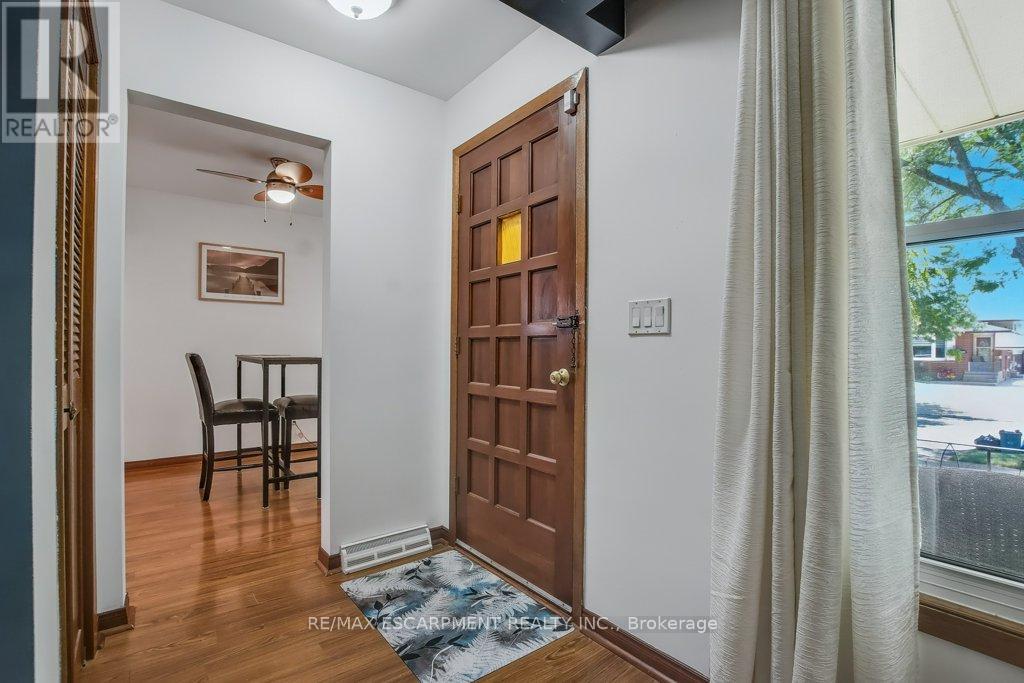5 Bedroom
2 Bathroom
1,100 - 1,500 ft2
Bungalow
Central Air Conditioning
Forced Air
$654,999
Welcome to this beautifully maintained 3+2 bedroom, 2 bathroom bungalow nestled on a quiet street in desirable South End Niagara. From the moment you arrive, you'll be impressed by the charming front porch, large asphalt driveway (2019), and pristine landscaping that frames this lovely home. Inside, you'll find a bright and inviting main level featuring many updates throughout, including main floor windows (2018), furnace (2018), roof (2018), A/C (2021), and eaves (2018 & 2025) offering peace of mind for years to come. Unwind in the spacious living room or host gatherings with ease in the generous eat-in kitchen there's lots of room. The fully finished lower level includes a SEPARATE ENTRANCE IN LAW SUITE, perfect for extended family or income potential. The attached garage provides direct access to a private backyard oasis, complete with a hot tub (as-is), 10x10 storage shed, and plenty of space for entertaining or relaxing. This is a rare opportunity to own a move-in-ready home in one of Niagara's peaceful and convenient neighbourhoods. (id:47351)
Property Details
|
MLS® Number
|
X12315617 |
|
Property Type
|
Single Family |
|
Community Name
|
217 - Arad/Fallsview |
|
Amenities Near By
|
Golf Nearby, Hospital, Park |
|
Features
|
Conservation/green Belt, In-law Suite |
|
Parking Space Total
|
6 |
|
Structure
|
Shed |
Building
|
Bathroom Total
|
2 |
|
Bedrooms Above Ground
|
3 |
|
Bedrooms Below Ground
|
2 |
|
Bedrooms Total
|
5 |
|
Appliances
|
Garage Door Opener Remote(s), Dishwasher, Dryer, Garage Door Opener, Stove, Washer, Window Coverings, Refrigerator |
|
Architectural Style
|
Bungalow |
|
Basement Features
|
Separate Entrance |
|
Basement Type
|
Full |
|
Construction Style Attachment
|
Detached |
|
Cooling Type
|
Central Air Conditioning |
|
Exterior Finish
|
Brick, Vinyl Siding |
|
Foundation Type
|
Concrete |
|
Heating Fuel
|
Natural Gas |
|
Heating Type
|
Forced Air |
|
Stories Total
|
1 |
|
Size Interior
|
1,100 - 1,500 Ft2 |
|
Type
|
House |
|
Utility Water
|
Municipal Water |
Parking
Land
|
Acreage
|
No |
|
Fence Type
|
Fenced Yard |
|
Land Amenities
|
Golf Nearby, Hospital, Park |
|
Sewer
|
Sanitary Sewer |
|
Size Depth
|
118 Ft ,3 In |
|
Size Frontage
|
50 Ft ,1 In |
|
Size Irregular
|
50.1 X 118.3 Ft |
|
Size Total Text
|
50.1 X 118.3 Ft |
Rooms
| Level |
Type |
Length |
Width |
Dimensions |
|
Basement |
Cold Room |
4.93 m |
1.32 m |
4.93 m x 1.32 m |
|
Basement |
Kitchen |
3.4 m |
3.89 m |
3.4 m x 3.89 m |
|
Basement |
Recreational, Games Room |
4.01 m |
5.21 m |
4.01 m x 5.21 m |
|
Basement |
Utility Room |
2.62 m |
2.46 m |
2.62 m x 2.46 m |
|
Basement |
Bathroom |
2.72 m |
2.97 m |
2.72 m x 2.97 m |
|
Basement |
Bedroom |
3.89 m |
3.35 m |
3.89 m x 3.35 m |
|
Basement |
Bedroom |
3.89 m |
2.95 m |
3.89 m x 2.95 m |
|
Main Level |
Bathroom |
2.92 m |
2.62 m |
2.92 m x 2.62 m |
|
Main Level |
Bedroom |
3.45 m |
3.2 m |
3.45 m x 3.2 m |
|
Main Level |
Bedroom |
2.77 m |
2.69 m |
2.77 m x 2.69 m |
|
Main Level |
Dining Room |
2.74 m |
3.51 m |
2.74 m x 3.51 m |
|
Main Level |
Kitchen |
4.44 m |
2.39 m |
4.44 m x 2.39 m |
|
Main Level |
Living Room |
3.48 m |
5.74 m |
3.48 m x 5.74 m |
|
Main Level |
Primary Bedroom |
3.99 m |
3.2 m |
3.99 m x 3.2 m |
https://www.realtor.ca/real-estate/28670977/5945-frontenac-street-niagara-falls-aradfallsview-217-aradfallsview
