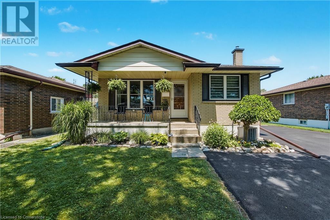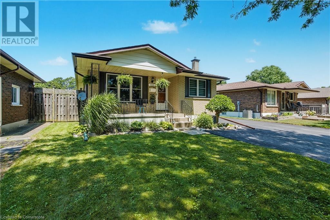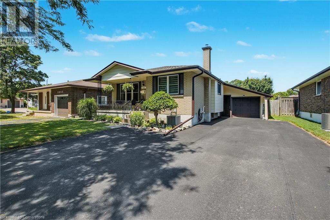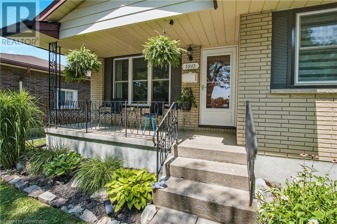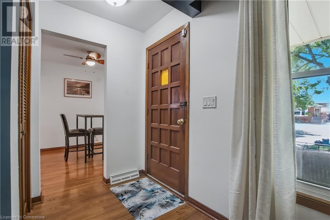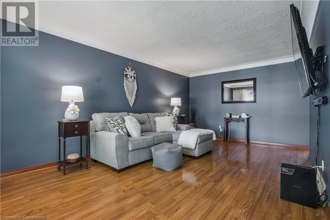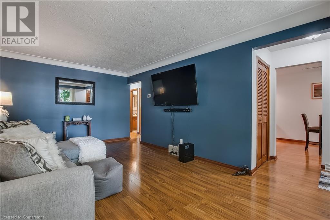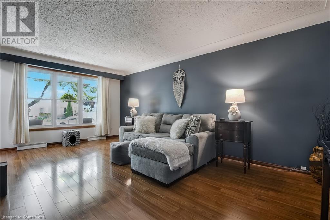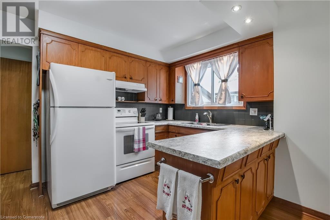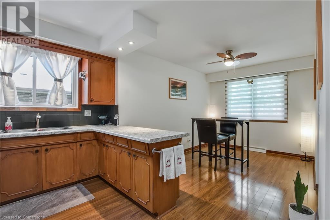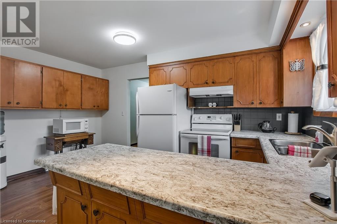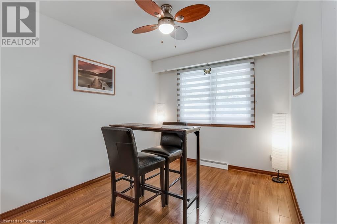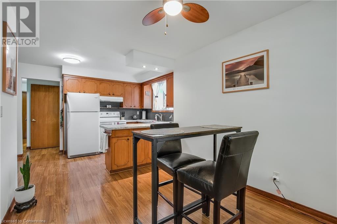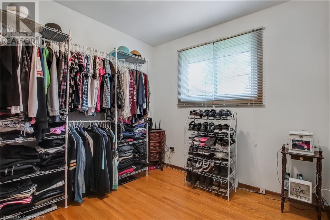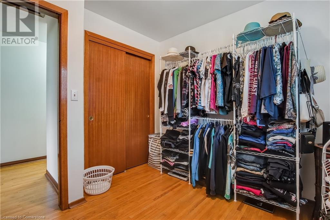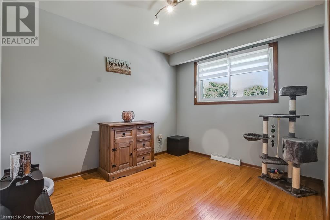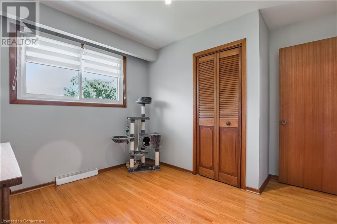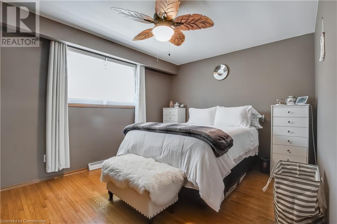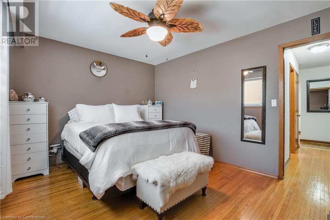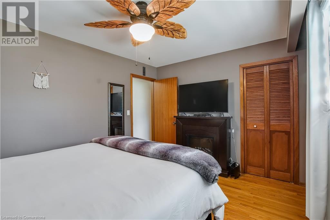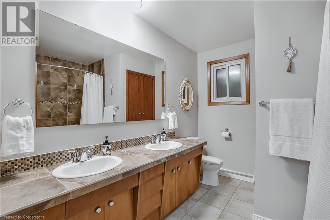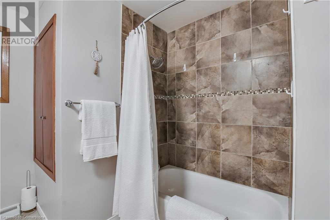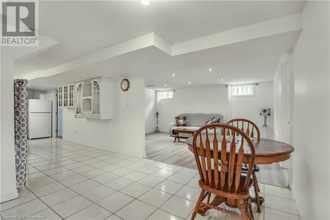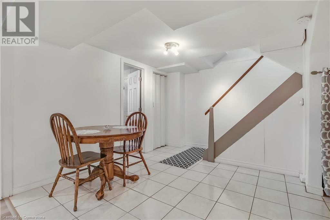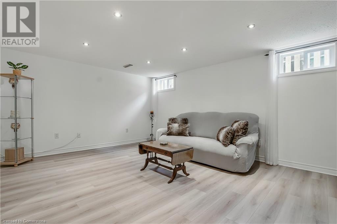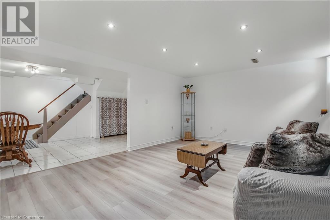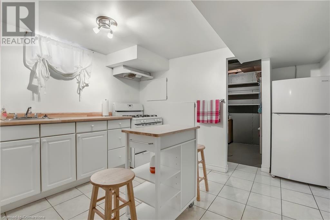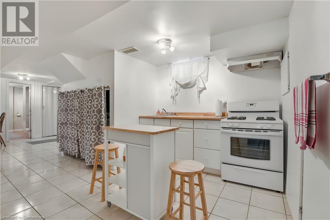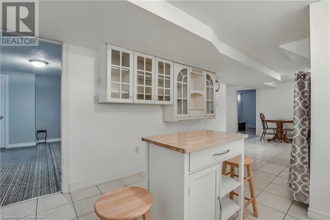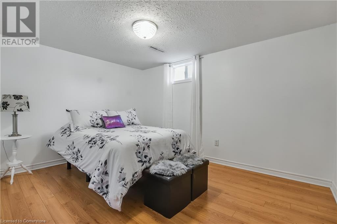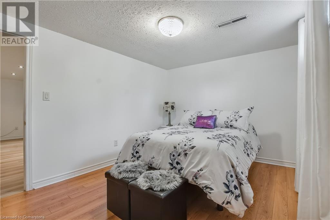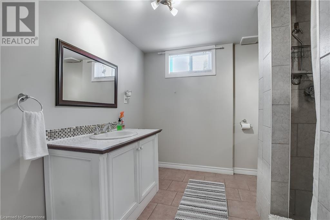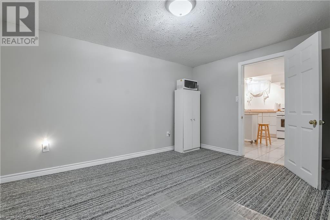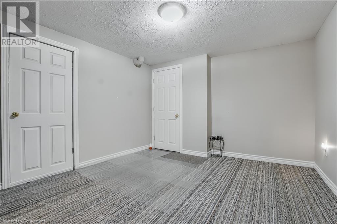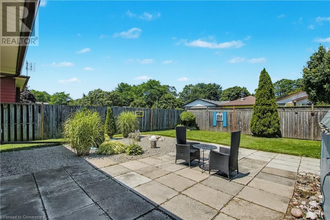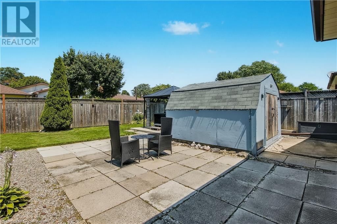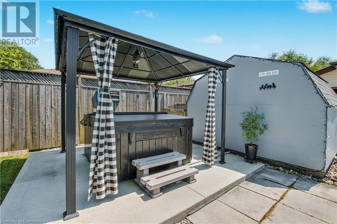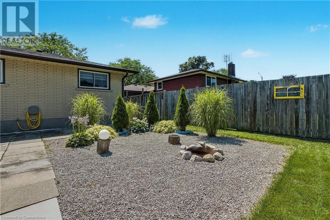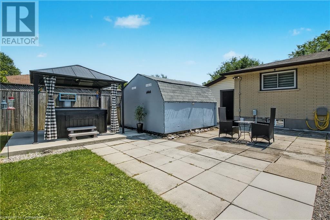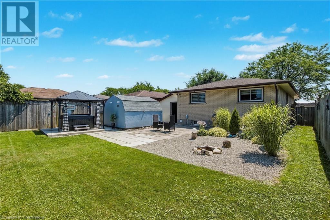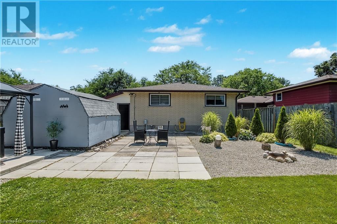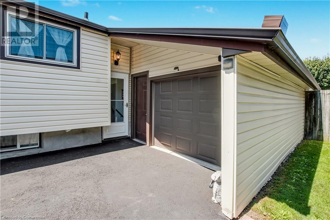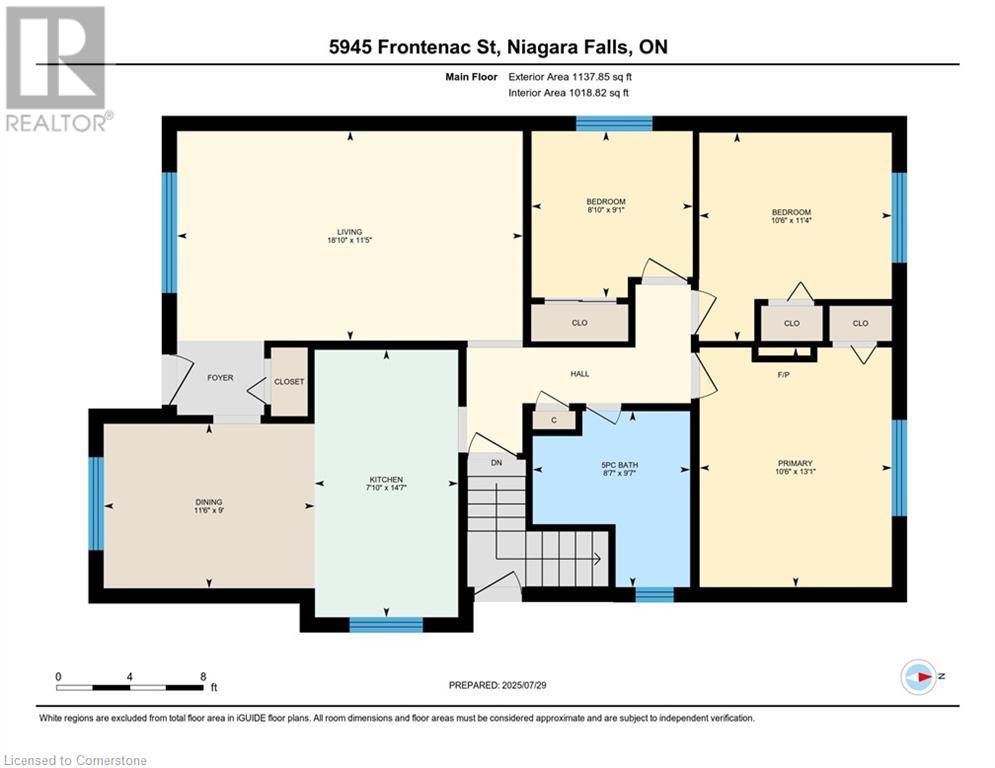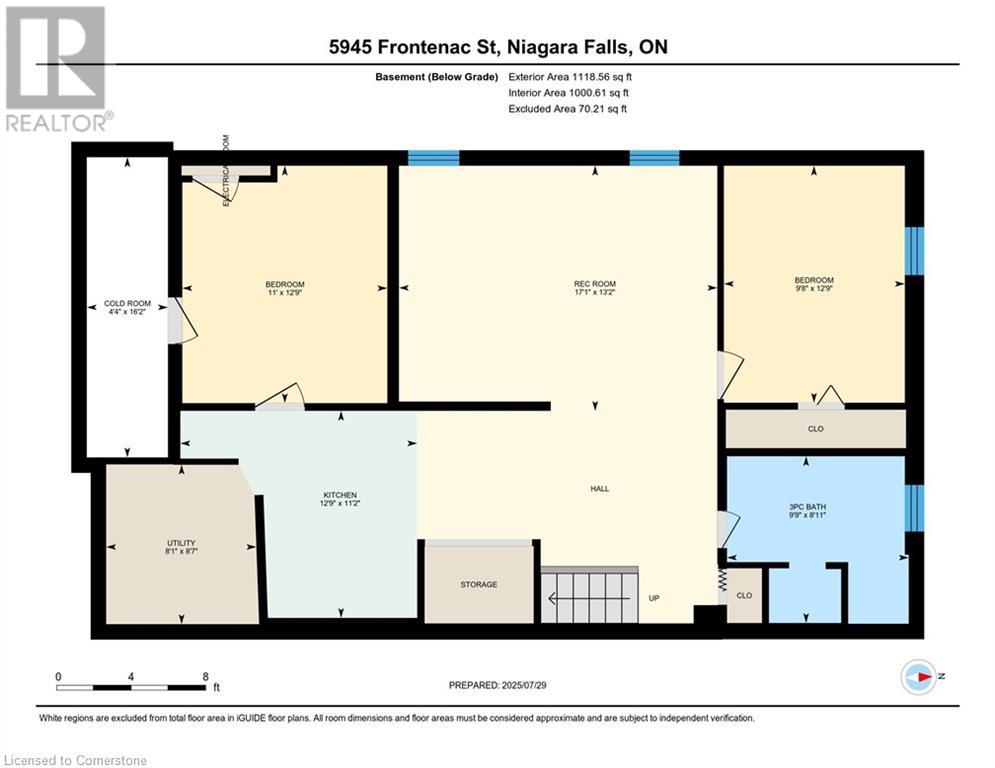5 Bedroom
2 Bathroom
1,140 ft2
Bungalow
Central Air Conditioning
Forced Air
$654,999
Welcome to this beautifully maintained 3+2 bedroom, 2 bathroom bungalow nestled on a quiet street in desirable South End Niagara. From the moment you arrive, you'll be impressed by the charming front porch, large asphalt driveway (2019), and pristine landscaping that frames this lovely home. Inside, you'll find a bright and inviting main level featuring many updates throughout, including main floor windows (2018), furnace (2018), roof (2018), A/C (2021), and eaves (2018 & 2025) — offering peace of mind for years to come. Unwind in the spacious living room or host gatherings with ease in the generous eat-in kitchen there’s lots of room. The fully finished lower level includes a SEPARATE ENTRANCE IN LAW SUITE, perfect for extended family or income potential. The attached garage provides direct access to a private backyard oasis, complete with a hot tub (as-is), 10x10 storage shed, and plenty of space for entertaining or relaxing. This is a rare opportunity to own a move-in-ready home in one of Niagara’s peaceful and convenient neighbourhoods. Don’t miss it! (id:47351)
Property Details
|
MLS® Number
|
40755899 |
|
Property Type
|
Single Family |
|
Amenities Near By
|
Hospital, Park, Place Of Worship, Playground, Public Transit, Shopping |
|
Community Features
|
Community Centre, School Bus |
|
Equipment Type
|
Water Heater |
|
Features
|
Southern Exposure, Automatic Garage Door Opener, In-law Suite |
|
Parking Space Total
|
6 |
|
Rental Equipment Type
|
Water Heater |
Building
|
Bathroom Total
|
2 |
|
Bedrooms Above Ground
|
3 |
|
Bedrooms Below Ground
|
2 |
|
Bedrooms Total
|
5 |
|
Appliances
|
Dryer, Refrigerator, Stove, Washer, Hood Fan, Window Coverings, Garage Door Opener, Hot Tub |
|
Architectural Style
|
Bungalow |
|
Basement Development
|
Finished |
|
Basement Type
|
Full (finished) |
|
Constructed Date
|
1972 |
|
Construction Style Attachment
|
Detached |
|
Cooling Type
|
Central Air Conditioning |
|
Exterior Finish
|
Brick, Vinyl Siding |
|
Heating Fuel
|
Natural Gas |
|
Heating Type
|
Forced Air |
|
Stories Total
|
1 |
|
Size Interior
|
1,140 Ft2 |
|
Type
|
House |
|
Utility Water
|
Municipal Water |
Parking
Land
|
Access Type
|
Road Access |
|
Acreage
|
No |
|
Land Amenities
|
Hospital, Park, Place Of Worship, Playground, Public Transit, Shopping |
|
Sewer
|
Municipal Sewage System |
|
Size Depth
|
118 Ft |
|
Size Frontage
|
50 Ft |
|
Size Total Text
|
Under 1/2 Acre |
|
Zoning Description
|
R1e |
Rooms
| Level |
Type |
Length |
Width |
Dimensions |
|
Basement |
Utility Room |
|
|
8'7'' x 8'1'' |
|
Basement |
Recreation Room |
|
|
13'2'' x 17'1'' |
|
Basement |
Kitchen |
|
|
11'2'' x 12'9'' |
|
Basement |
Cold Room |
|
|
16'2'' x 4'4'' |
|
Basement |
Bedroom |
|
|
12'9'' x 9'8'' |
|
Basement |
Bedroom |
|
|
12'9'' x 11'0'' |
|
Basement |
3pc Bathroom |
|
|
8'11'' x 9'9'' |
|
Main Level |
Primary Bedroom |
|
|
13'1'' x 10'6'' |
|
Main Level |
Living Room |
|
|
11'5'' x 18'10'' |
|
Main Level |
Kitchen |
|
|
14'7'' x 7'10'' |
|
Main Level |
Dining Room |
|
|
9'0'' x 11'6'' |
|
Main Level |
Bedroom |
|
|
9'1'' x 8'10'' |
|
Main Level |
Bedroom |
|
|
11'4'' x 10'6'' |
|
Main Level |
5pc Bathroom |
|
|
9'7'' x 8'7'' |
https://www.realtor.ca/real-estate/28670542/5945-frontenac-street-niagara-falls
