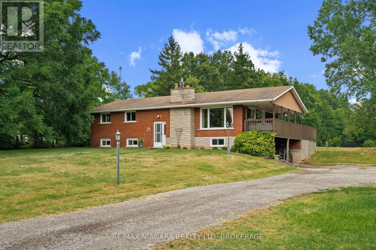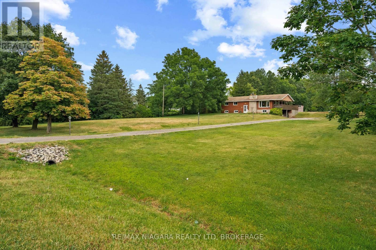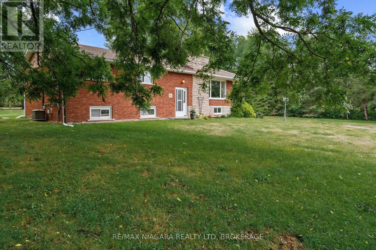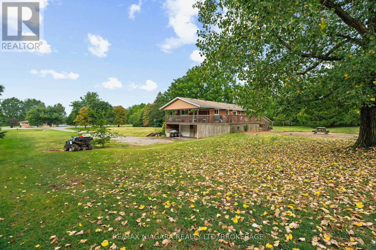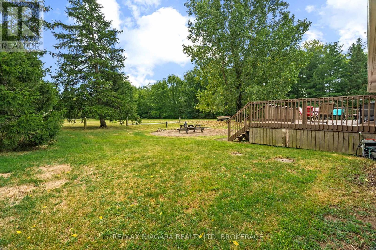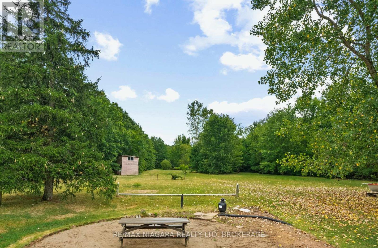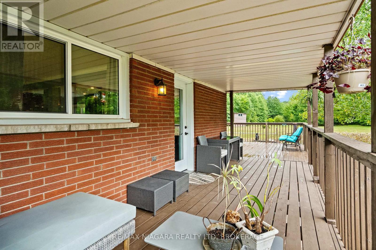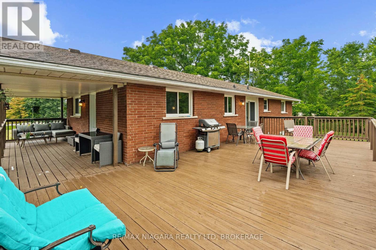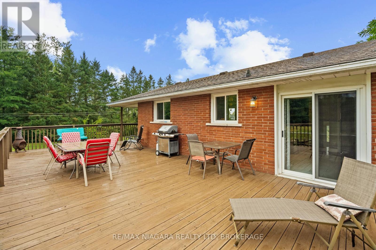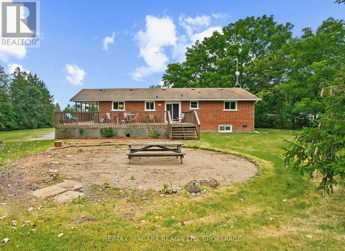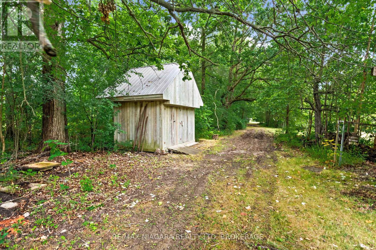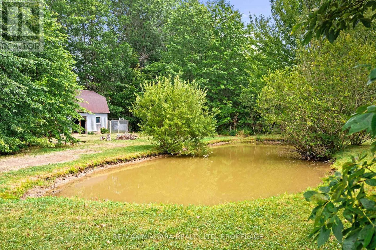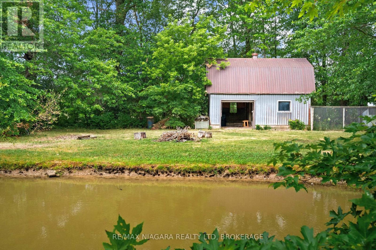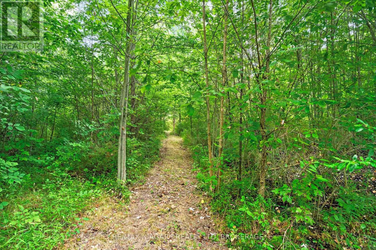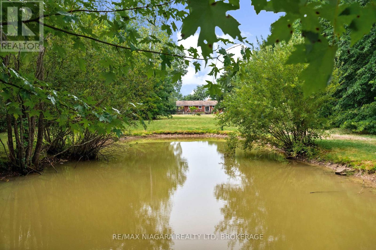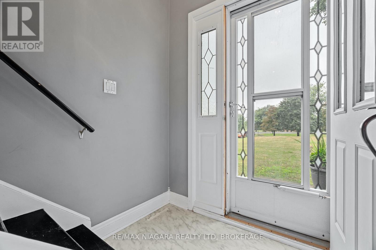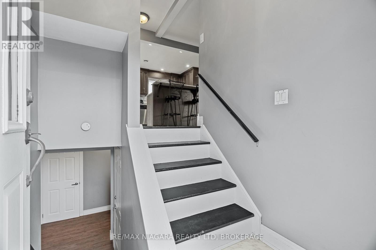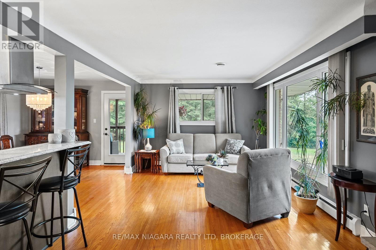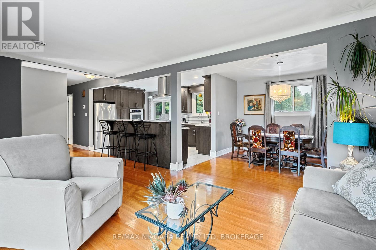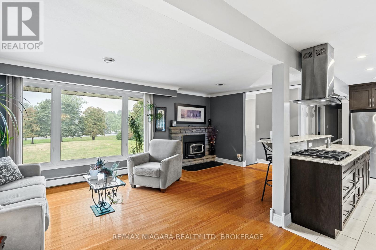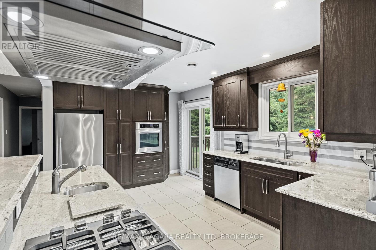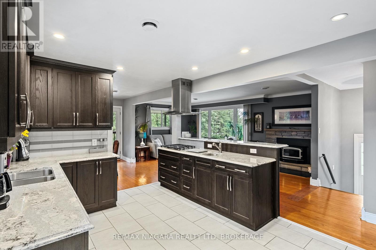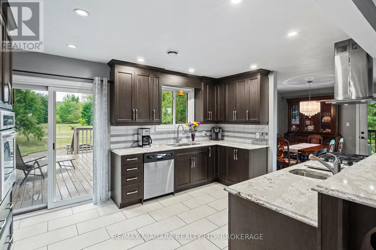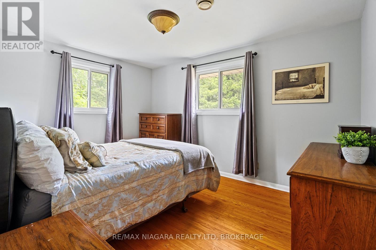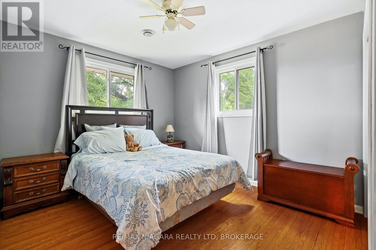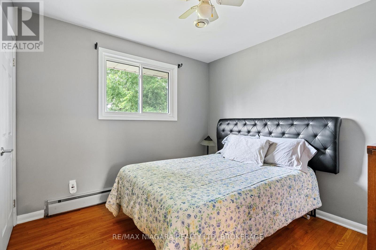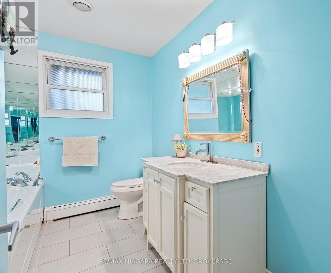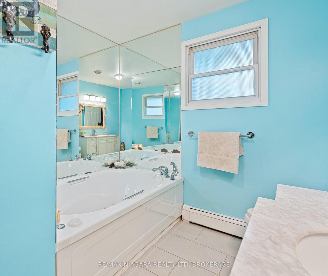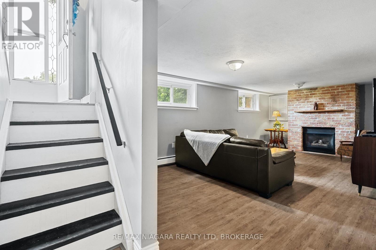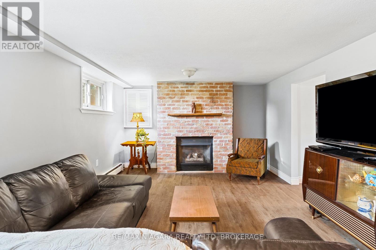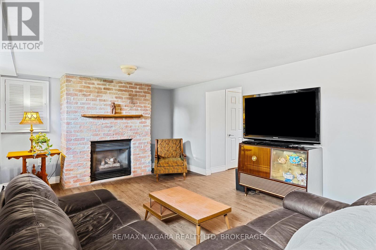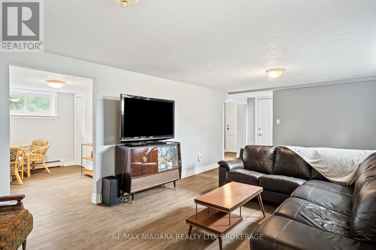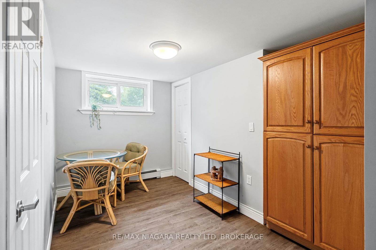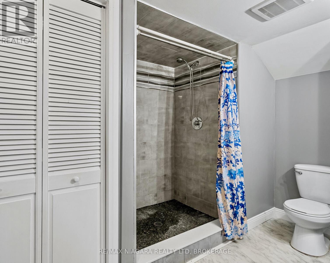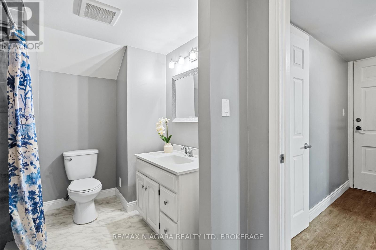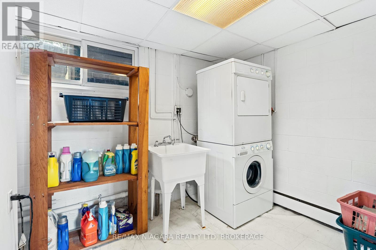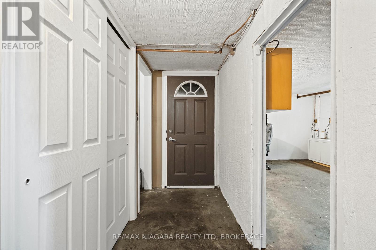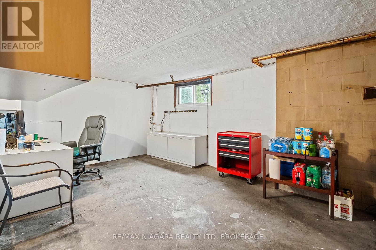3 Bedroom
2 Bathroom
1,100 - 1,500 ft2
Raised Bungalow
Fireplace
Central Air Conditioning
$894,900
Escape to the country with this stylishly updated all-brick bi-level home on six acres, complete with a pond, wooded trails, and a wrap-around deck with covered section for year-round outdoor living. The garage has been partially converted into a mudroom/workshop but can easily be returned back to a double garage. At the heart of the home is a sleek, fully renovated modern kitchen with quartz island, breakfast bar, gas cooktop, and secondary sink. Designed for entertaining, it flows into a sunlit living room with wood-burning fireplace. Bright and airy natural light fills the home, enhancing the open-concept design. The finished lower level offers an L-shaped rec room with gas fireplace, an updated three-piece bath, laundry, cold cellar, and flexible space for a guest bedroom or office - perfect for extended family or a potential in-law suite. Outbuildings include a large shed and steel barn, providing plenty of room for hobby farming or extra storage. Conveniently close to city amenities yet surrounded by a serene countryside setting, this property offers the perfect balance of modern comfort and rural retreat. (id:47351)
Property Details
|
MLS® Number
|
X12352100 |
|
Property Type
|
Single Family |
|
Community Name
|
765 - Cooks Mills |
|
Features
|
Flat Site, Carpet Free |
|
Parking Space Total
|
5 |
|
Structure
|
Deck |
Building
|
Bathroom Total
|
2 |
|
Bedrooms Above Ground
|
3 |
|
Bedrooms Total
|
3 |
|
Amenities
|
Canopy, Fireplace(s) |
|
Appliances
|
Water Meter |
|
Architectural Style
|
Raised Bungalow |
|
Basement Development
|
Finished |
|
Basement Type
|
N/a (finished) |
|
Construction Style Attachment
|
Detached |
|
Cooling Type
|
Central Air Conditioning |
|
Exterior Finish
|
Brick |
|
Fireplace Present
|
Yes |
|
Fireplace Total
|
2 |
|
Foundation Type
|
Concrete |
|
Stories Total
|
1 |
|
Size Interior
|
1,100 - 1,500 Ft2 |
|
Type
|
House |
|
Utility Water
|
Municipal Water |
Parking
Land
|
Acreage
|
No |
|
Sewer
|
Septic System |
|
Size Depth
|
1305 Ft |
|
Size Frontage
|
200 Ft |
|
Size Irregular
|
200 X 1305 Ft |
|
Size Total Text
|
200 X 1305 Ft |
|
Zoning Description
|
A1 |
Rooms
| Level |
Type |
Length |
Width |
Dimensions |
|
Lower Level |
Bathroom |
3.429 m |
2.515 m |
3.429 m x 2.515 m |
|
Lower Level |
Recreational, Games Room |
6.655 m |
3.658 m |
6.655 m x 3.658 m |
|
Lower Level |
Den |
3.429 m |
2.13 m |
3.429 m x 2.13 m |
|
Lower Level |
Laundry Room |
2.13 m |
2.515 m |
2.13 m x 2.515 m |
|
Main Level |
Kitchen |
4.572 m |
3.302 m |
4.572 m x 3.302 m |
|
Main Level |
Dining Room |
3.302 m |
3.15 m |
3.302 m x 3.15 m |
|
Main Level |
Living Room |
5.893 m |
3.073 m |
5.893 m x 3.073 m |
|
Main Level |
Bedroom |
4.039 m |
3.15 m |
4.039 m x 3.15 m |
|
Main Level |
Bedroom 2 |
4.191 m |
3.073 m |
4.191 m x 3.073 m |
|
Main Level |
Bedroom 3 |
3.073 m |
2.997 m |
3.073 m x 2.997 m |
|
Main Level |
Bathroom |
3.073 m |
2.515 m |
3.073 m x 2.515 m |
https://www.realtor.ca/real-estate/28749442/594-doans-ridge-road-welland-cooks-mills-765-cooks-mills
