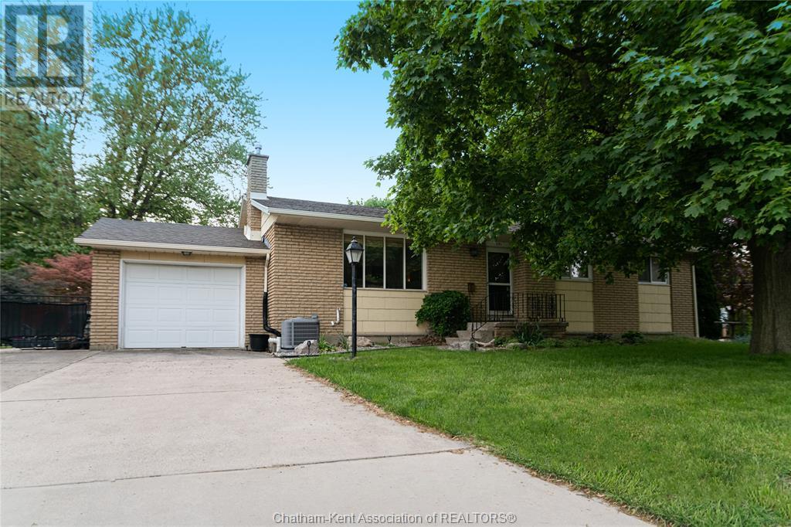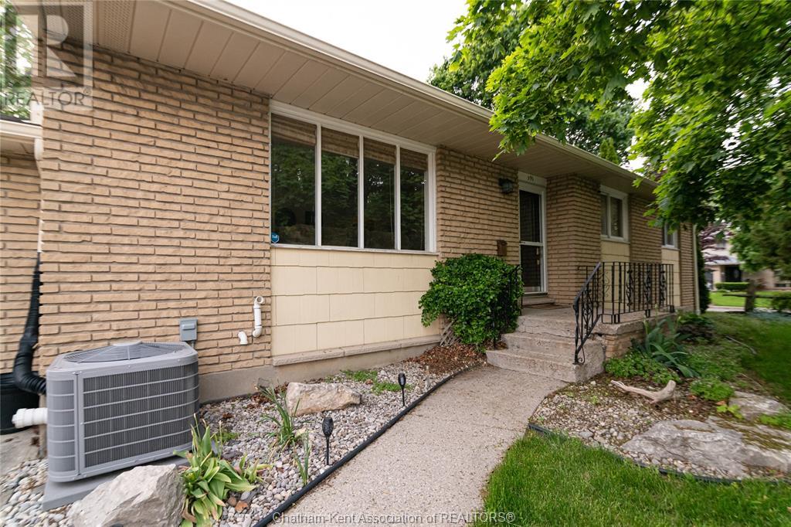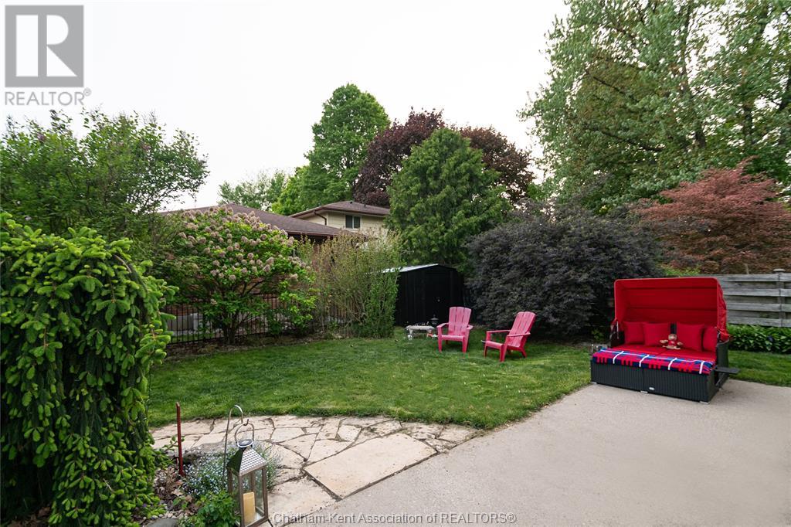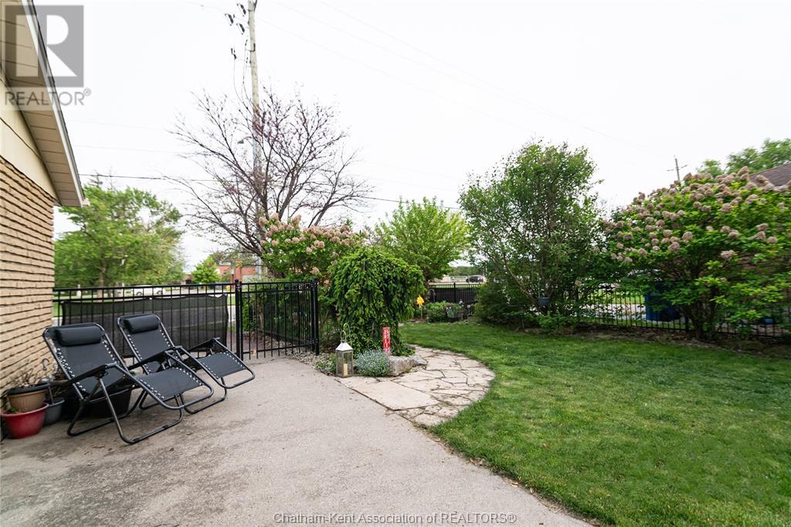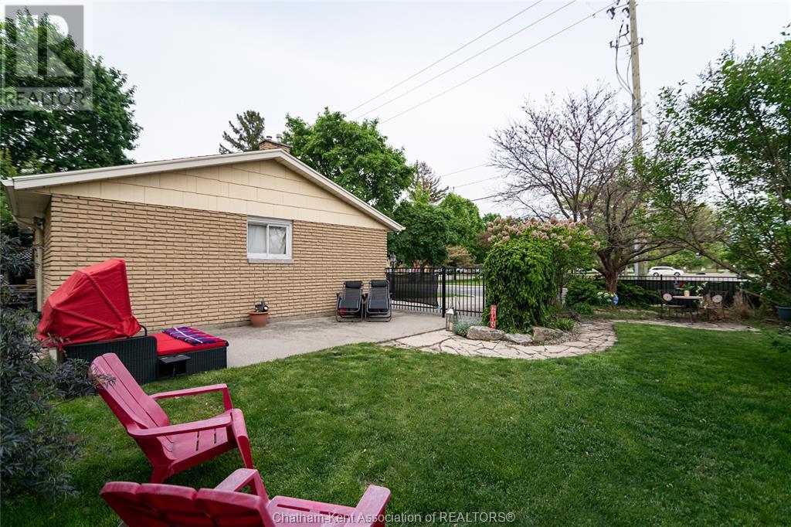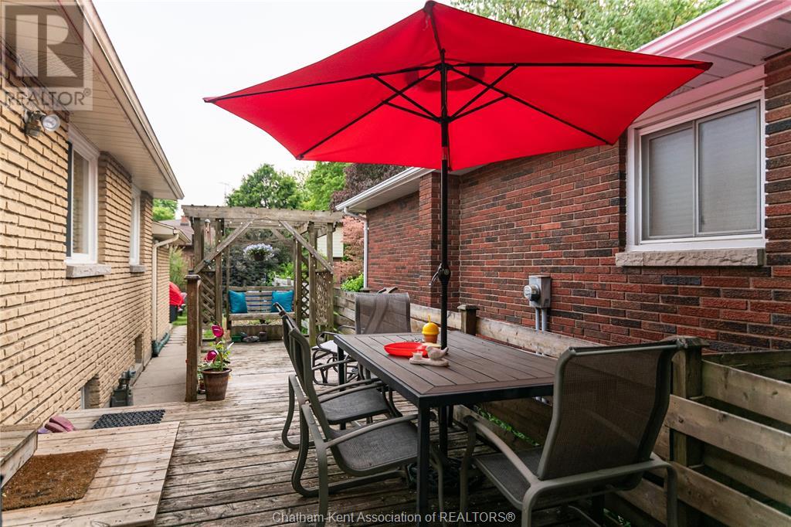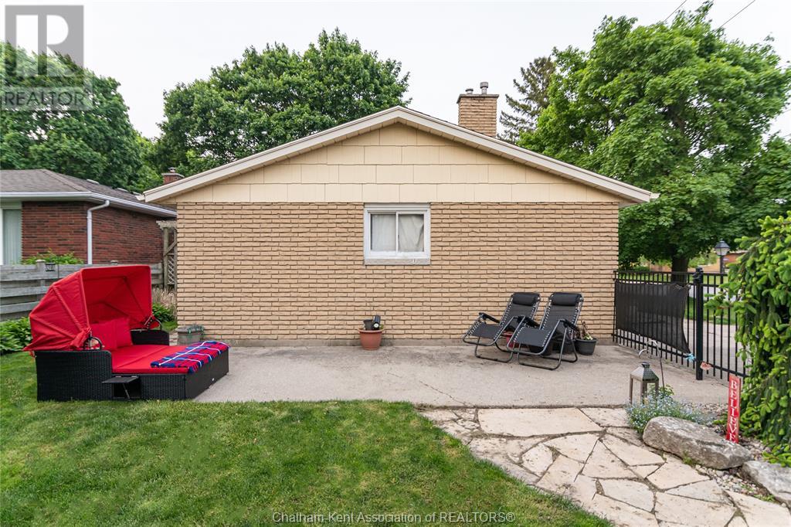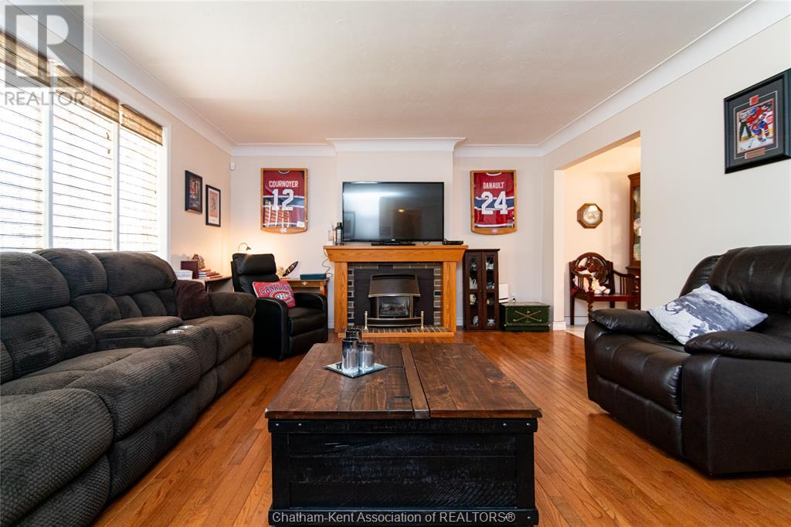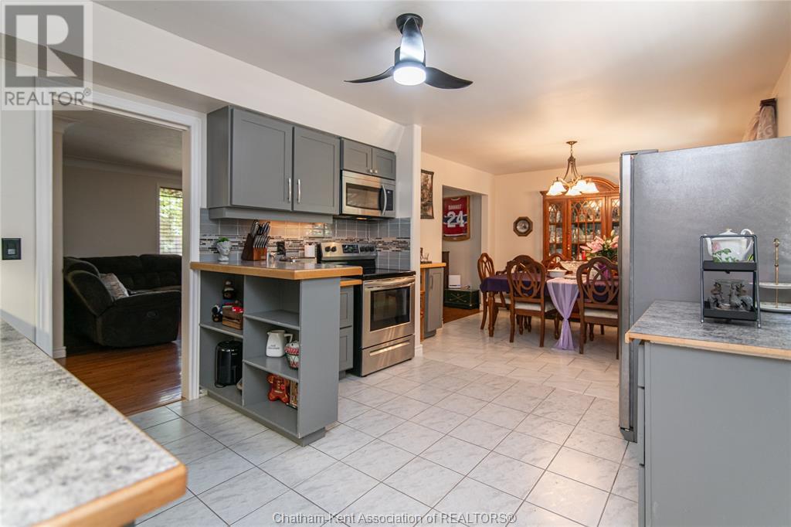4 Bedroom
3 Bathroom
Bungalow, Ranch
Fireplace
Forced Air
Landscaped
$459,900
EXECUTIVE AREA IS OFFERED IN THIS 3+1 BR RANCH WITH 2+1 BATH WITH 2 PC ENSUITE OFF PRIMARY BEDROOM LARGE LIVING ROOM WITH GAS FIREPLACE, UPDATED KITCHEN WITH SEPARATE DINING ROOM FOR ENTERTAINING, LOWER LEVEL IS BEING USED AS A GRANNY SUITE BUT HAS POTENTIAL FOR MULTILE USES. ATTACHED SINGLE CAR GARAGE LEADING TO TOTALLY FENCED, PROFESSIONALY LANDSCAPED YARD BY GLASS HOUSE. (id:47351)
Property Details
|
MLS® Number
|
25012486 |
|
Property Type
|
Single Family |
|
Equipment Type
|
Air Conditioner |
|
Features
|
Concrete Driveway |
|
Rental Equipment Type
|
Air Conditioner |
Building
|
Bathroom Total
|
3 |
|
Bedrooms Above Ground
|
3 |
|
Bedrooms Below Ground
|
1 |
|
Bedrooms Total
|
4 |
|
Architectural Style
|
Bungalow, Ranch |
|
Constructed Date
|
1971 |
|
Construction Style Attachment
|
Detached |
|
Exterior Finish
|
Aluminum/vinyl, Brick |
|
Fireplace Fuel
|
Gas |
|
Fireplace Present
|
Yes |
|
Fireplace Type
|
Insert |
|
Flooring Type
|
Carpet Over Hardwood, Ceramic/porcelain, Hardwood |
|
Foundation Type
|
Block |
|
Half Bath Total
|
1 |
|
Heating Fuel
|
Natural Gas |
|
Heating Type
|
Forced Air |
|
Stories Total
|
1 |
|
Type
|
House |
Parking
Land
|
Acreage
|
No |
|
Fence Type
|
Fence |
|
Landscape Features
|
Landscaped |
|
Size Irregular
|
120.45x60.22 |
|
Size Total Text
|
120.45x60.22 |
|
Zoning Description
|
Rl1 |
Rooms
| Level |
Type |
Length |
Width |
Dimensions |
|
Lower Level |
Laundry Room |
15 ft |
8 ft |
15 ft x 8 ft |
|
Lower Level |
Utility Room |
12 ft |
5 ft |
12 ft x 5 ft |
|
Lower Level |
Bedroom |
14 ft |
12 ft |
14 ft x 12 ft |
|
Lower Level |
3pc Bathroom |
10 ft |
6 ft |
10 ft x 6 ft |
|
Lower Level |
Family Room |
22 ft |
20 ft |
22 ft x 20 ft |
|
Main Level |
4pc Bathroom |
8 ft |
6 ft |
8 ft x 6 ft |
|
Main Level |
2pc Ensuite Bath |
5 ft |
5 ft |
5 ft x 5 ft |
|
Main Level |
Dining Room |
11 ft ,5 in |
11 ft |
11 ft ,5 in x 11 ft |
|
Main Level |
Bedroom |
13 ft |
9 ft |
13 ft x 9 ft |
|
Main Level |
Primary Bedroom |
12 ft ,5 in |
11 ft ,1 in |
12 ft ,5 in x 11 ft ,1 in |
|
Main Level |
Living Room |
18 ft |
14 ft |
18 ft x 14 ft |
|
Main Level |
Bedroom |
9 ft ,5 in |
9 ft ,5 in |
9 ft ,5 in x 9 ft ,5 in |
|
Main Level |
Foyer |
6 ft |
6 ft |
6 ft x 6 ft |
|
Main Level |
Kitchen |
12 ft |
12 ft ,5 in |
12 ft x 12 ft ,5 in |
https://www.realtor.ca/real-estate/28337292/591-king-street-west-chatham
