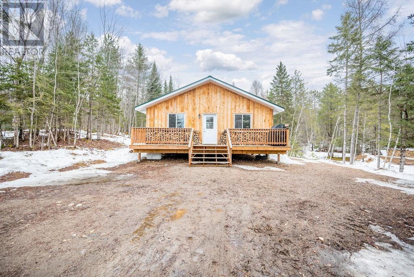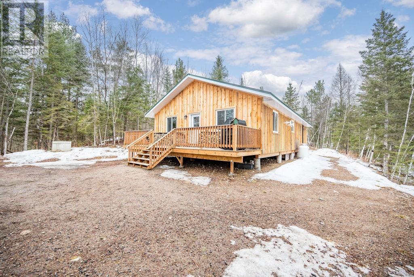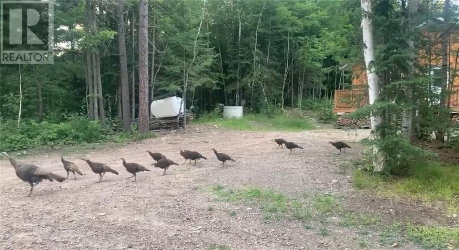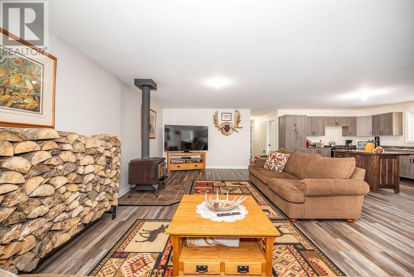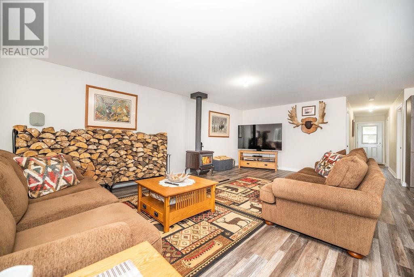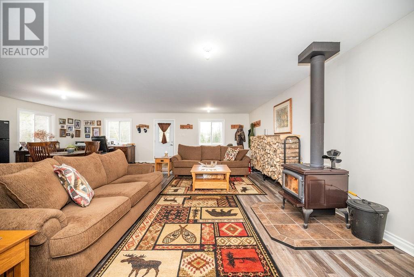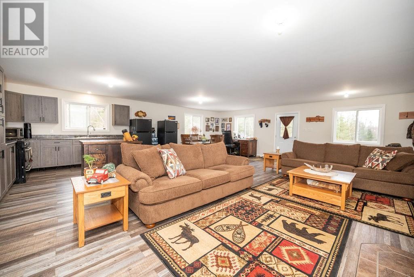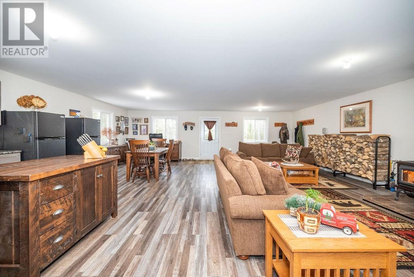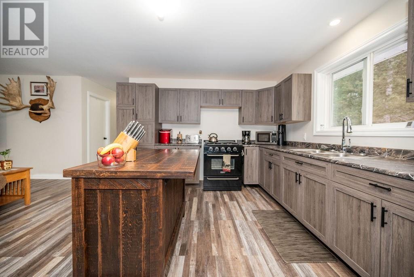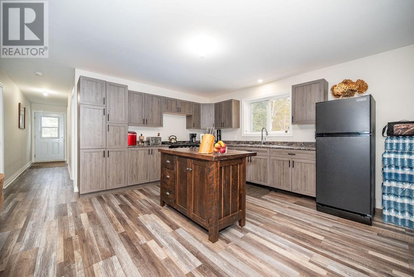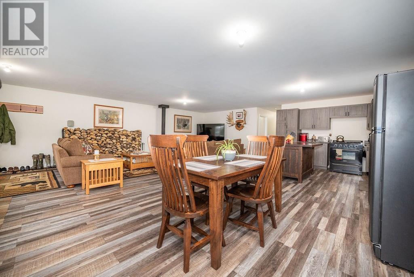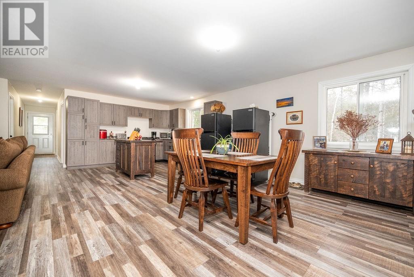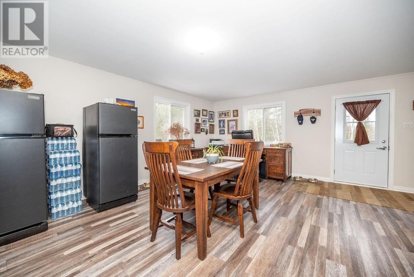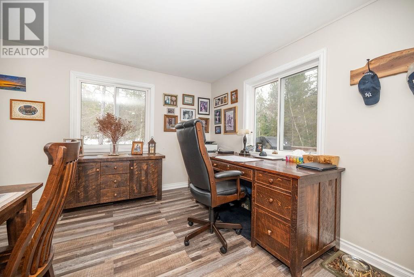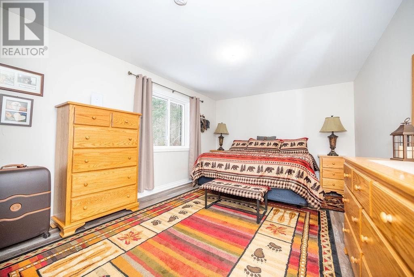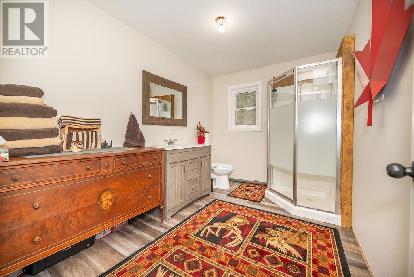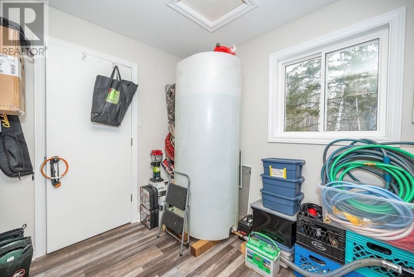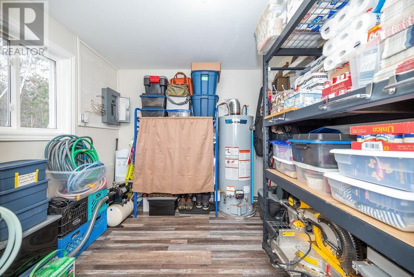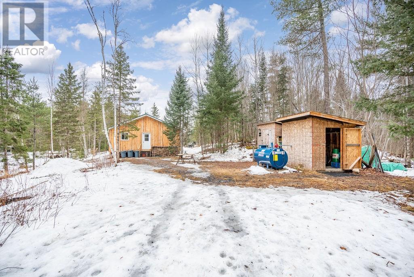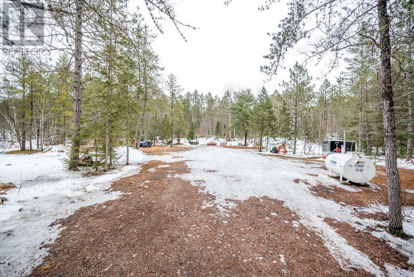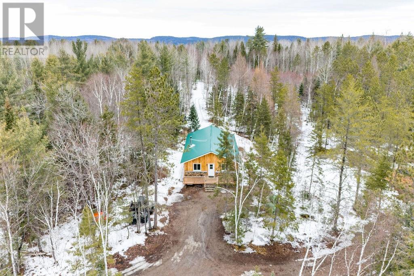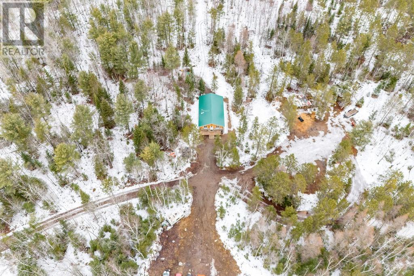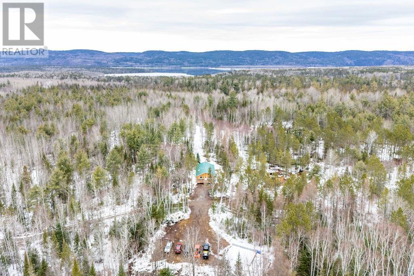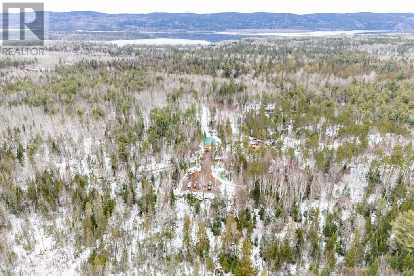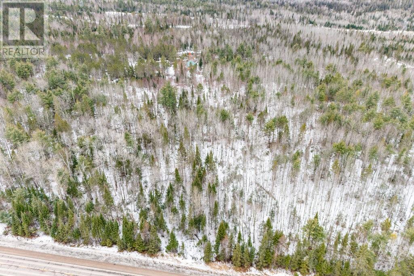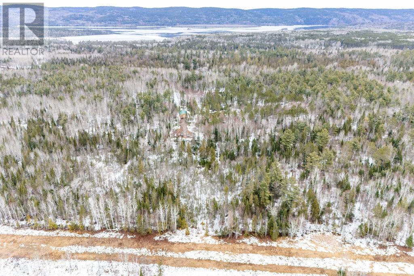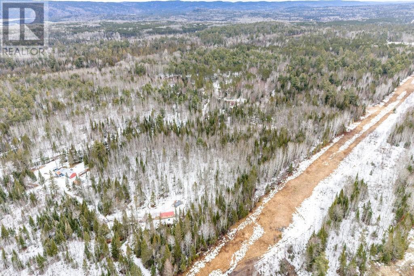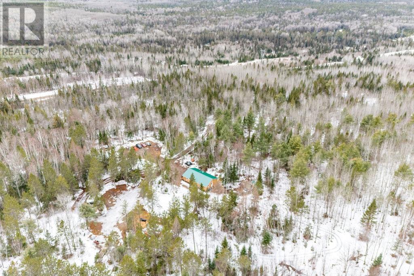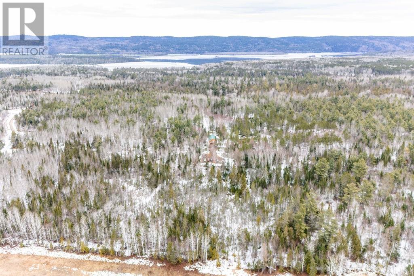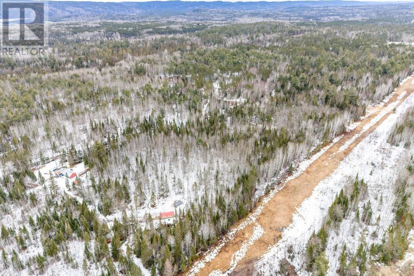1 Bedroom
1 Bathroom
Bungalow
Fireplace
None
Other
Acreage
$399,000
Rare opportunity for the outdoor enthusiast! 47 acres of privacy, tranquility & opportunity. 1 bedroom, 3-piece, bathroom off-grid, 1344 sq ft cabin built in 2021. Cozy woodstove heat which is more than sufficient to warm up the entire cabin, spray foam insulation under the cabin, propane appliances, plenty of natural light & open concept. Quality vinyl plank flooring throughout & even comes fully furnished with high-end furnishings. Property features a mixed forest from oak, birch, maple & poplar, to pine, spruce & even cedar. Established vegetable garden steps from the cabin for the experienced gardener or those just looking to grow their green thumb. 20 minutes to the gate of Algonquin Park, direct access to the snowmobile & ATV trails, minutes to endless lakes & the Ottawa River for prime fishing, boating, canoeing or simply just taking in the views. 7 minutes to the Bissett Creek waterfall & property butts-up to Crown Land to extend your exploring & hunting opportunities. (id:47351)
Property Details
|
MLS® Number
|
1380422 |
|
Property Type
|
Single Family |
|
Neigbourhood
|
Bissett Creek |
|
Features
|
Acreage, Private Setting, Wooded Area |
|
Parking Space Total
|
10 |
Building
|
Bathroom Total
|
1 |
|
Bedrooms Above Ground
|
1 |
|
Bedrooms Total
|
1 |
|
Amenities
|
Furnished |
|
Appliances
|
Refrigerator, Microwave, Stove |
|
Architectural Style
|
Bungalow |
|
Basement Development
|
Not Applicable |
|
Basement Type
|
None (not Applicable) |
|
Constructed Date
|
2021 |
|
Construction Style Attachment
|
Detached |
|
Cooling Type
|
None |
|
Exterior Finish
|
Wood |
|
Fireplace Present
|
Yes |
|
Fireplace Total
|
1 |
|
Flooring Type
|
Vinyl |
|
Heating Fuel
|
Wood |
|
Heating Type
|
Other |
|
Stories Total
|
1 |
|
Type
|
House |
Parking
Land
|
Access Type
|
Highway Access |
|
Acreage
|
Yes |
|
Sewer
|
Septic System |
|
Size Irregular
|
47.6 |
|
Size Total
|
47.6 Ac |
|
Size Total Text
|
47.6 Ac |
|
Zoning Description
|
Rural |
Rooms
| Level |
Type |
Length |
Width |
Dimensions |
|
Main Level |
Living Room |
|
|
15'9" x 28'9" |
|
Main Level |
Kitchen |
|
|
14'0" x 11'7" |
|
Main Level |
Dining Room |
|
|
14'9" x 11'7" |
|
Main Level |
Bedroom |
|
|
11'3" x 17'9" |
|
Main Level |
3pc Bathroom |
|
|
7'11" x 11'1" |
|
Main Level |
Utility Room |
|
|
9'7" x 11'5" |
https://www.realtor.ca/real-estate/26593983/59-whiskey-jack-trail-bissett-creek-bissett-creek
