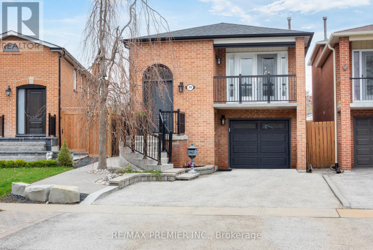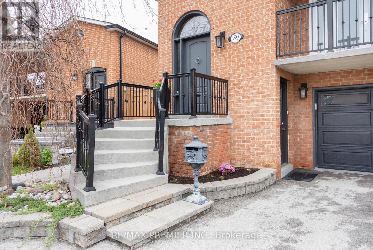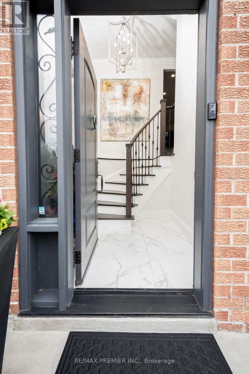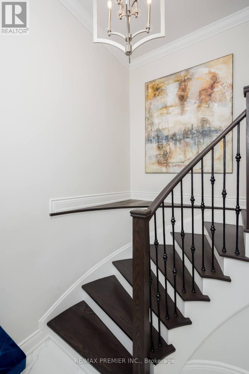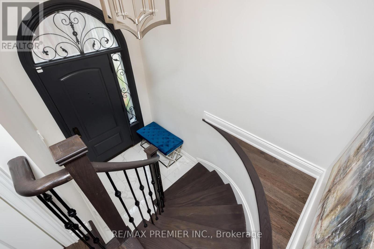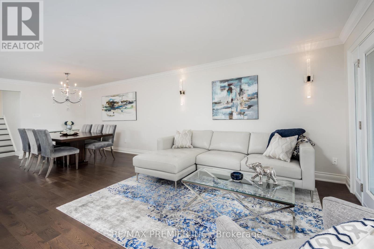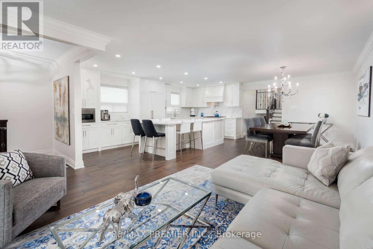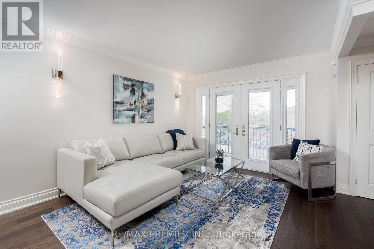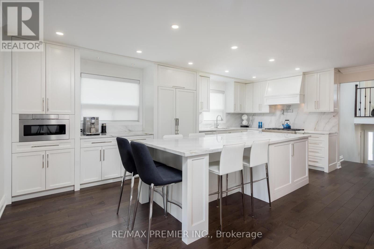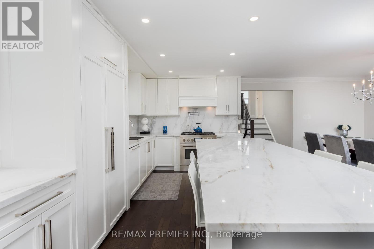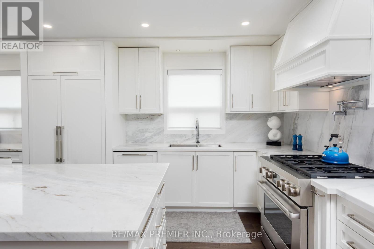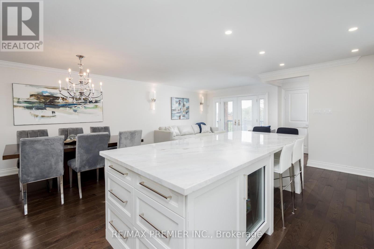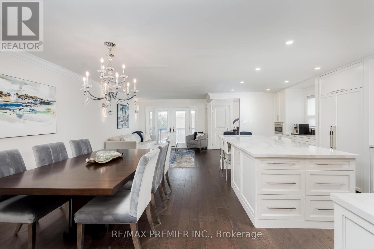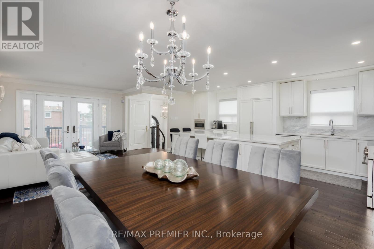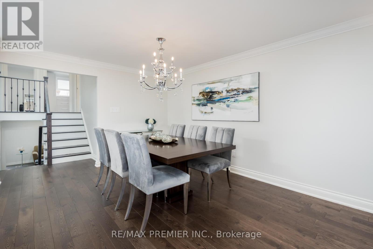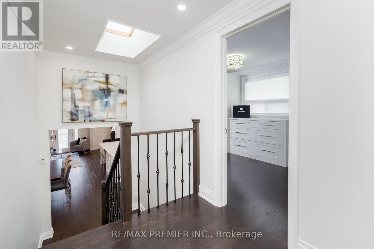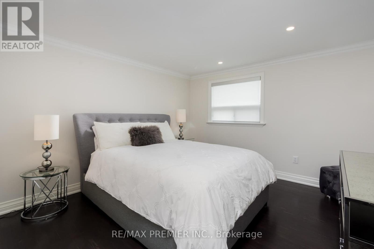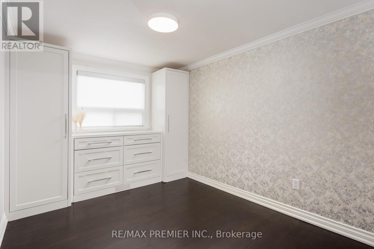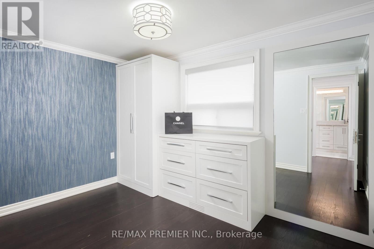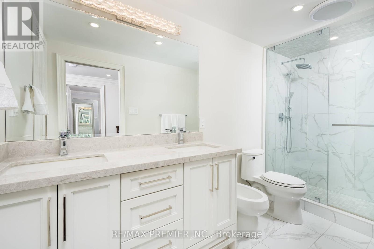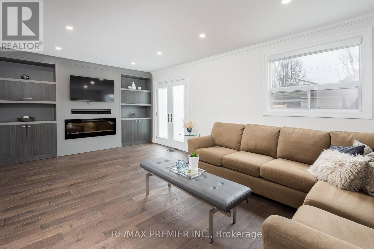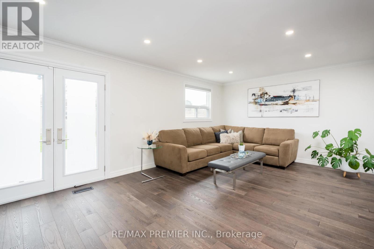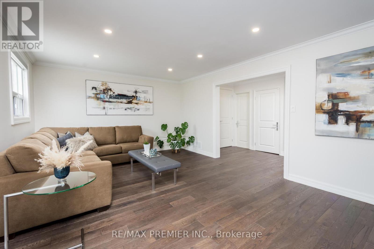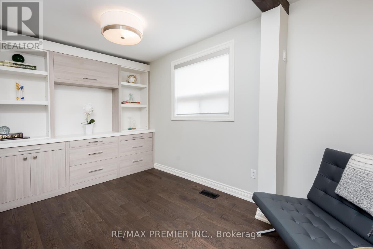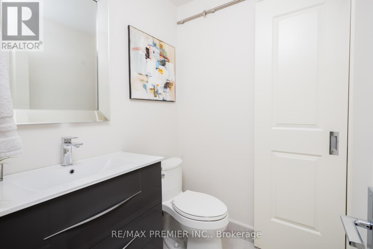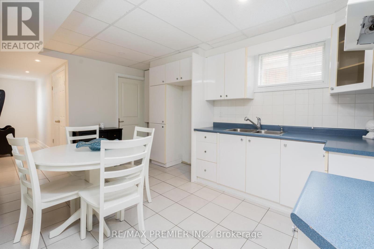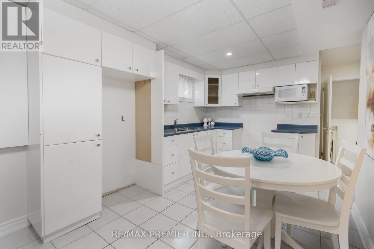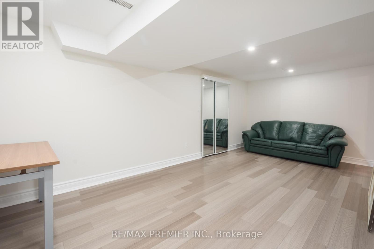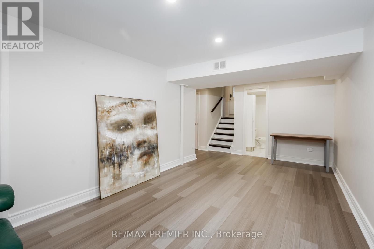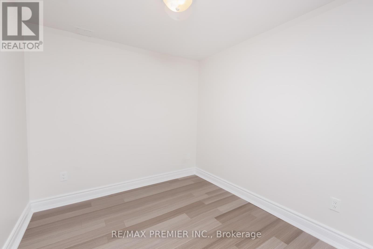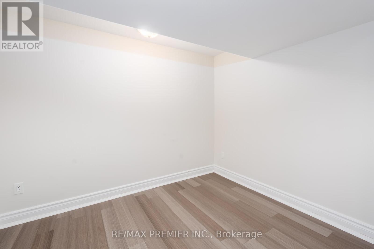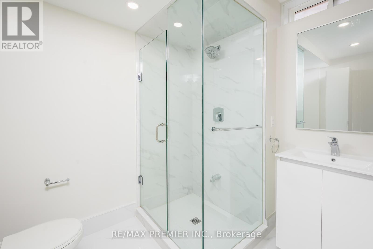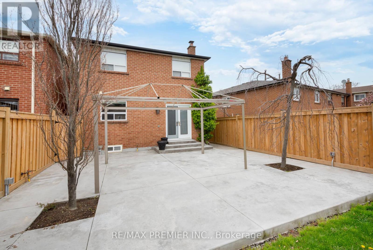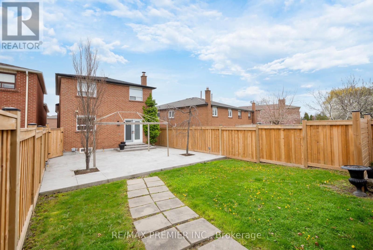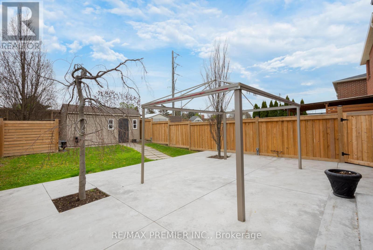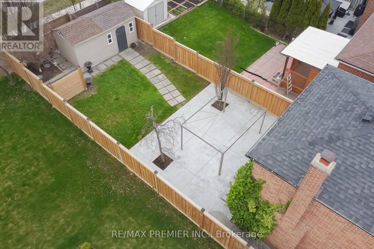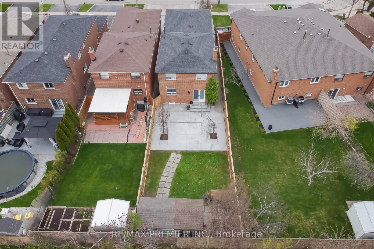5 Bedroom
3 Bathroom
Fireplace
Central Air Conditioning
Forced Air
$1,399,000
Welcome to this completely renovated and customized 5-level backsplit which offers ample room for families or individuals seeking plenty of space. With its unique layout, this property features multiple levels that provide flexibility for different living arrangements. The finished walkout basement is a 2-level split which makes a perfect in-law suite. It's conveniently located across an elementary school, park, transit systems, highways, shops, restaurants and more! This beautiful property won't last! Over $200k in renovations ** This is a linked property.** (id:47351)
Property Details
|
MLS® Number
|
N8290612 |
|
Property Type
|
Single Family |
|
Community Name
|
East Woodbridge |
|
Amenities Near By
|
Park, Schools |
|
Parking Space Total
|
6 |
Building
|
Bathroom Total
|
3 |
|
Bedrooms Above Ground
|
3 |
|
Bedrooms Below Ground
|
2 |
|
Bedrooms Total
|
5 |
|
Basement Development
|
Finished |
|
Basement Features
|
Apartment In Basement, Walk Out |
|
Basement Type
|
N/a (finished) |
|
Construction Style Attachment
|
Detached |
|
Construction Style Split Level
|
Backsplit |
|
Cooling Type
|
Central Air Conditioning |
|
Exterior Finish
|
Brick |
|
Fireplace Present
|
Yes |
|
Heating Fuel
|
Natural Gas |
|
Heating Type
|
Forced Air |
|
Type
|
House |
Parking
Land
|
Acreage
|
No |
|
Land Amenities
|
Park, Schools |
|
Size Irregular
|
29.56 X 150.11 Ft |
|
Size Total Text
|
29.56 X 150.11 Ft |
Rooms
| Level |
Type |
Length |
Width |
Dimensions |
|
Second Level |
Primary Bedroom |
3.82 m |
3.53 m |
3.82 m x 3.53 m |
|
Second Level |
Bedroom 2 |
3.78 m |
2.73 m |
3.78 m x 2.73 m |
|
Second Level |
Bedroom 3 |
3.62 m |
2.52 m |
3.62 m x 2.52 m |
|
Basement |
Kitchen |
4.65 m |
2.93 m |
4.65 m x 2.93 m |
|
Lower Level |
Recreational, Games Room |
6.09 m |
3.14 m |
6.09 m x 3.14 m |
|
Lower Level |
Bedroom 4 |
2.99 m |
2.57 m |
2.99 m x 2.57 m |
|
Lower Level |
Den |
2.97 m |
2.5 m |
2.97 m x 2.5 m |
|
Main Level |
Kitchen |
6.13 m |
3 m |
6.13 m x 3 m |
|
Main Level |
Dining Room |
7.93 m |
3.39 m |
7.93 m x 3.39 m |
|
Main Level |
Living Room |
7.93 m |
3.39 m |
7.93 m x 3.39 m |
|
Ground Level |
Family Room |
5.86 m |
3.9 m |
5.86 m x 3.9 m |
|
Ground Level |
Den |
4.21 m |
2.51 m |
4.21 m x 2.51 m |
https://www.realtor.ca/real-estate/26823879/59-terra-rd-vaughan-east-woodbridge
