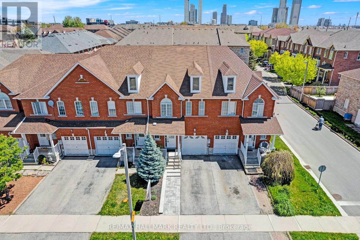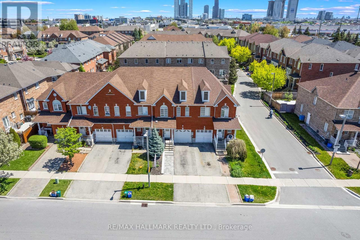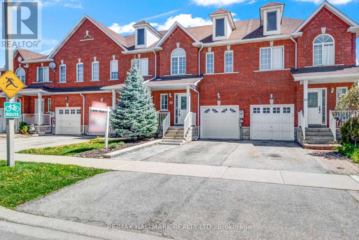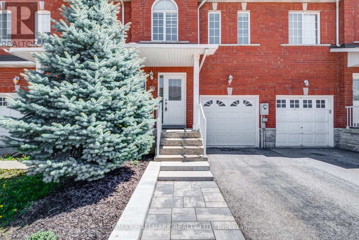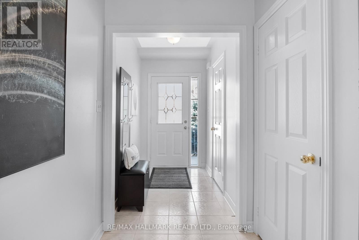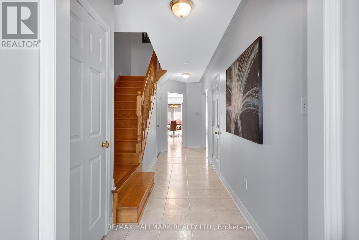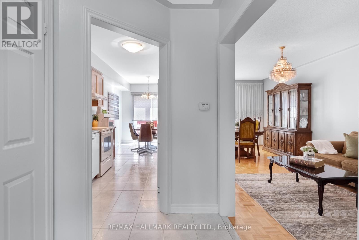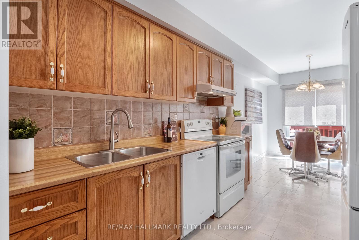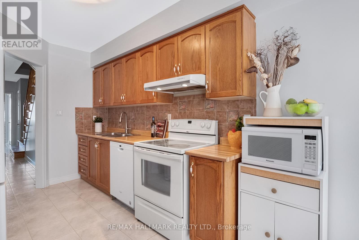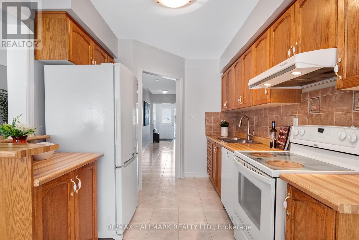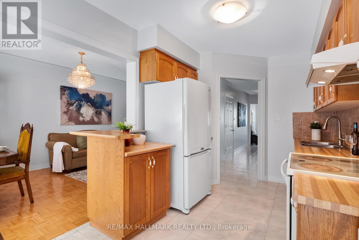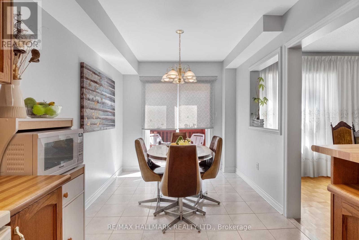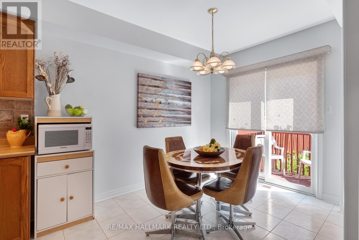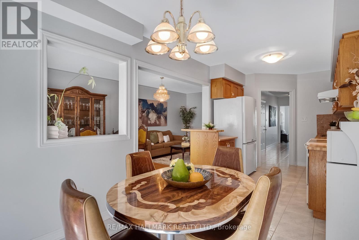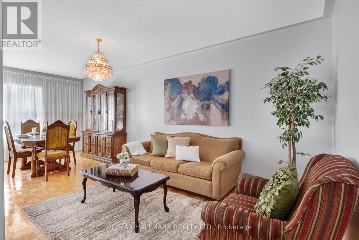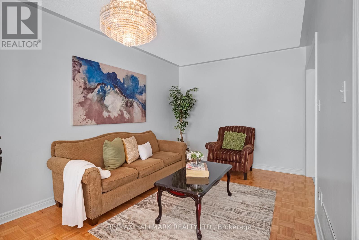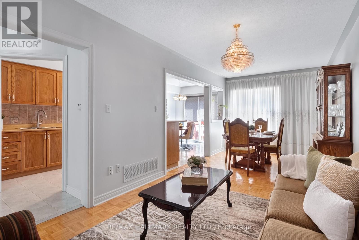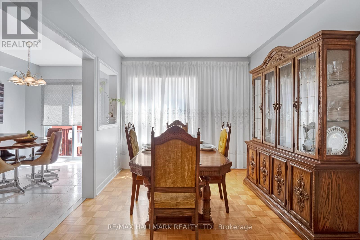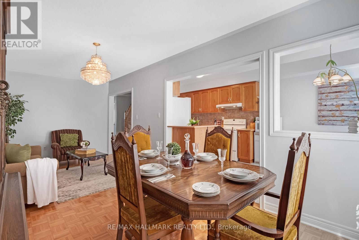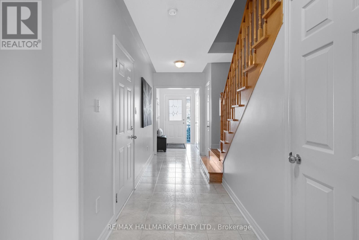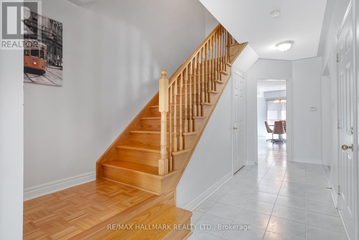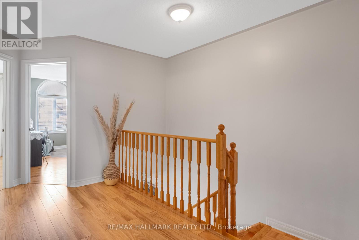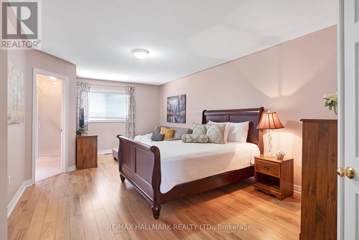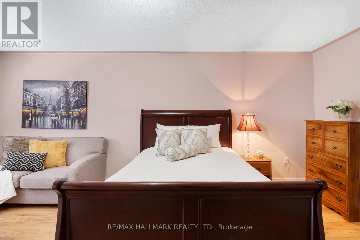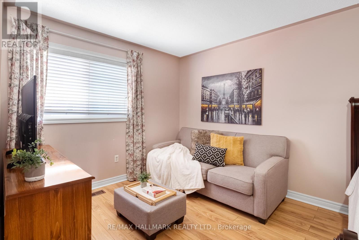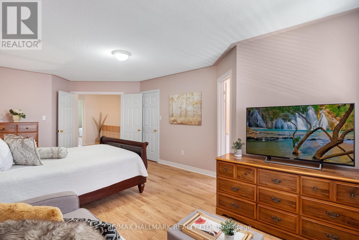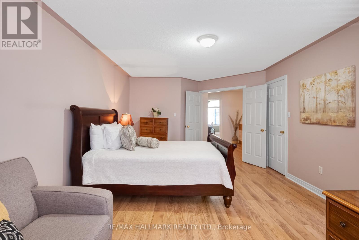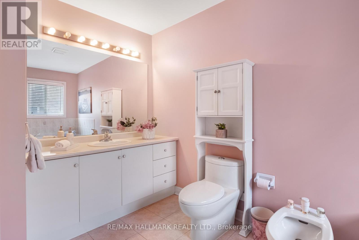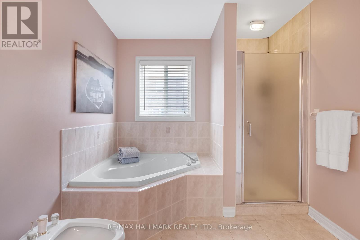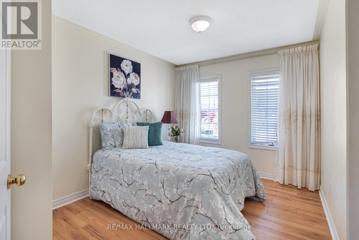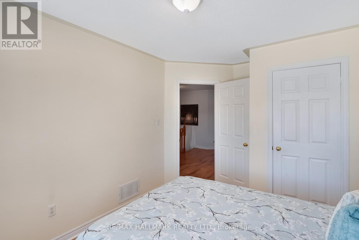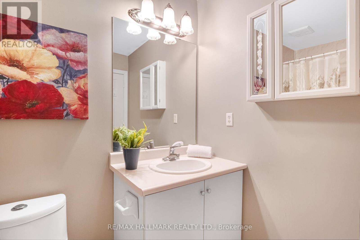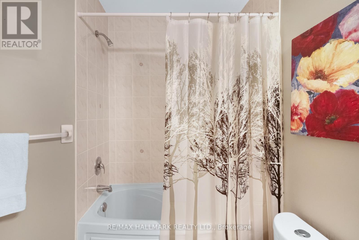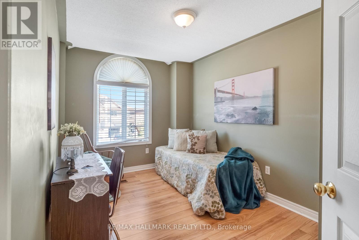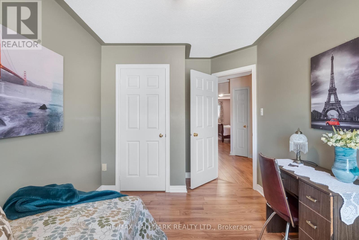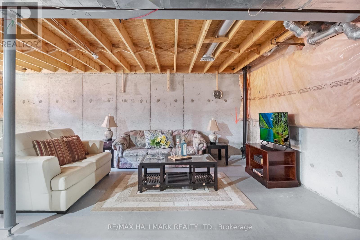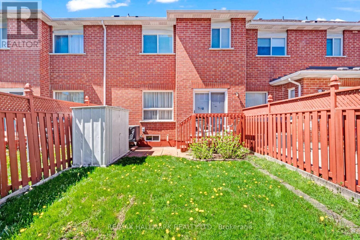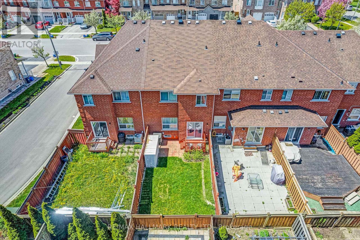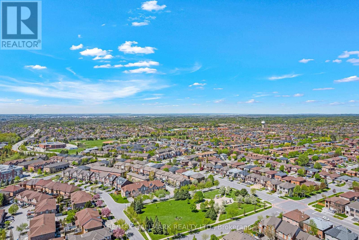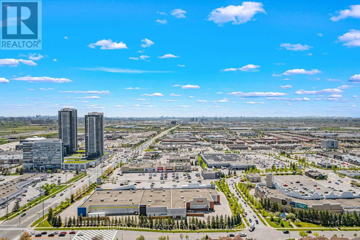3 Bedroom
3 Bathroom
Central Air Conditioning
Forced Air
$999,900
*LIMITED TIME PRICING!*Wow*Absolutely Stunning Large Townhouse In The Heart Of East Woodbridge*Perfect Family Friendly Neighbourhood*Prime Location Walking Distance To All Amenities!*Great Curb Appeal With Brick/Stone Exterior, Interlocked Walkway & Covered Loggia*Fantastic Open Concept Layout 1635 Sqft In Pristine Condition Perfect For Entertaining Family & Friends*Large Chef Inspired Family-Sized Kitchen With Butcherblock-like Countertops, Backsplash, Double Sink, Roller Shades & Walk-Out To Deck*Huge Amazing Master Retreat With Sitting Area, Walk-In Closet, 5 Piece Ensuite, Bidet, Soaker Tub & Glass Shower Door*3 Large Bedrooms With Gorgeous Laminate Flooring*Private Fenced Backyard Perfect For Family BBQ's!*Your Home-Sweet-Home Is Here*Add Your Personal Touch & Make This Your Dream Home!*Put This Beauty On Your Must-See List Today!* **** EXTRAS **** *Amazing Freehold Townhouse*No Maintenance Fees!*Close Walk To All Amenities: Schools, Parks, Grocery, Shops, Restaurants, Movie Theatre, Public Transit, Hwys 400, 407 & 401*Can't Beat This Price For Value*Don't Miss This!* (id:47351)
Property Details
|
MLS® Number
|
N8322912 |
|
Property Type
|
Single Family |
|
Community Name
|
East Woodbridge |
|
Amenities Near By
|
Park, Place Of Worship, Public Transit, Schools |
|
Parking Space Total
|
2 |
Building
|
Bathroom Total
|
3 |
|
Bedrooms Above Ground
|
3 |
|
Bedrooms Total
|
3 |
|
Basement Development
|
Unfinished |
|
Basement Type
|
N/a (unfinished) |
|
Construction Style Attachment
|
Attached |
|
Cooling Type
|
Central Air Conditioning |
|
Exterior Finish
|
Brick, Stone |
|
Heating Fuel
|
Natural Gas |
|
Heating Type
|
Forced Air |
|
Stories Total
|
2 |
|
Type
|
Row / Townhouse |
Parking
Land
|
Acreage
|
No |
|
Land Amenities
|
Park, Place Of Worship, Public Transit, Schools |
|
Size Irregular
|
19.71 X 98.53 Ft |
|
Size Total Text
|
19.71 X 98.53 Ft |
Rooms
| Level |
Type |
Length |
Width |
Dimensions |
|
Second Level |
Primary Bedroom |
6.16 m |
3.84 m |
6.16 m x 3.84 m |
|
Second Level |
Bedroom 2 |
3.35 m |
2.93 m |
3.35 m x 2.93 m |
|
Second Level |
Bedroom 3 |
3.54 m |
2.47 m |
3.54 m x 2.47 m |
|
Basement |
Recreational, Games Room |
|
|
Measurements not available |
|
Main Level |
Family Room |
6.95 m |
3.05 m |
6.95 m x 3.05 m |
|
Main Level |
Dining Room |
6.95 m |
3.05 m |
6.95 m x 3.05 m |
|
Main Level |
Kitchen |
3.23 m |
2.56 m |
3.23 m x 2.56 m |
|
Main Level |
Eating Area |
3.29 m |
2.56 m |
3.29 m x 2.56 m |
https://www.realtor.ca/real-estate/26871117/59-pottery-pl-vaughan-east-woodbridge
