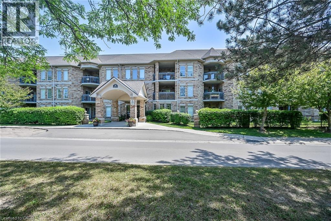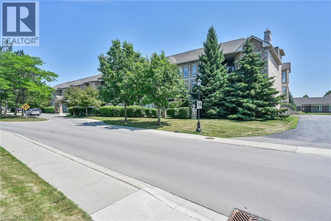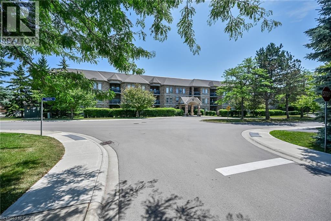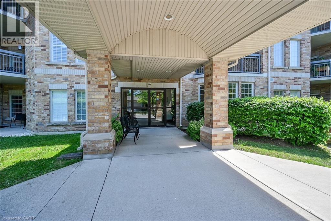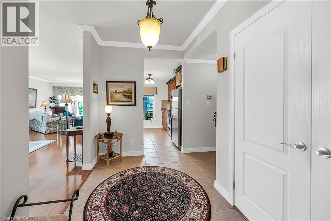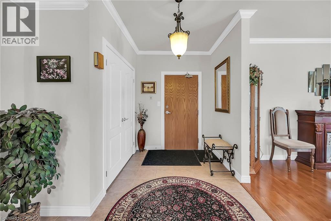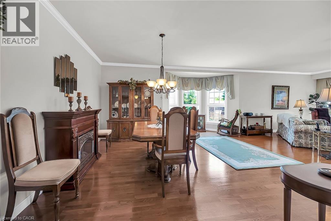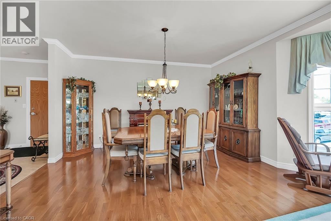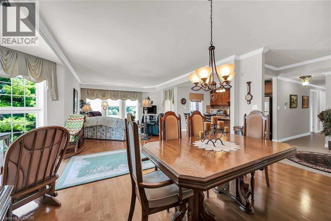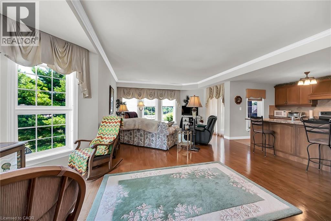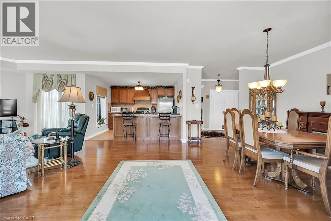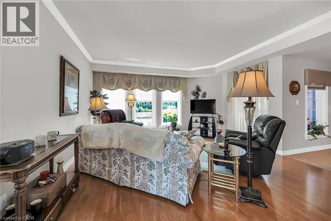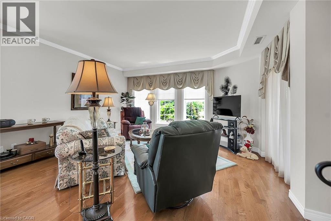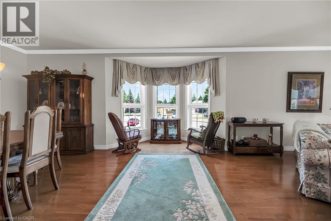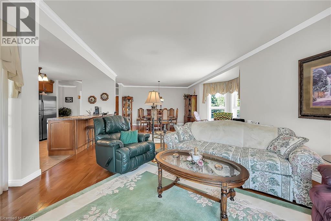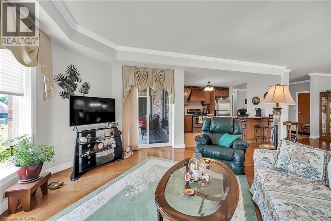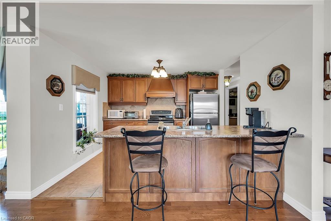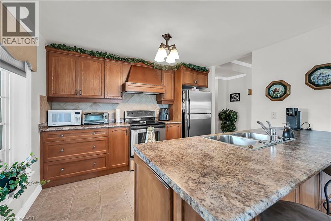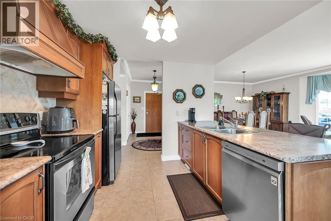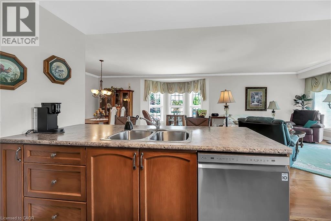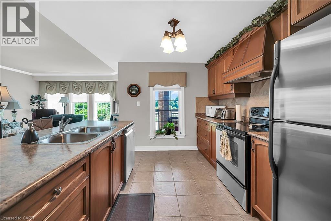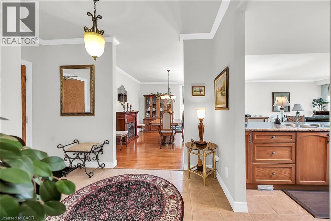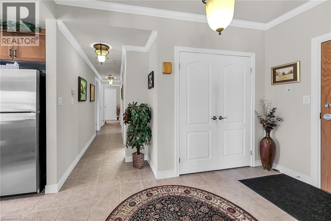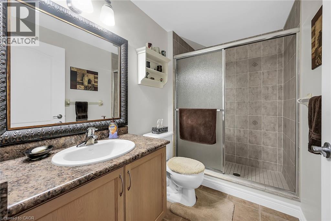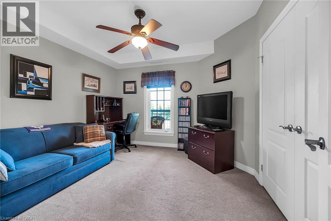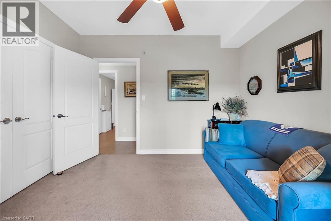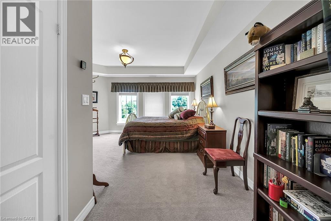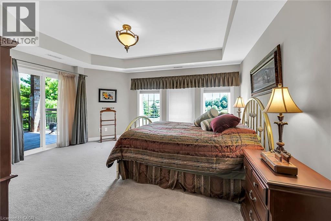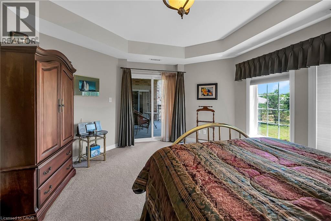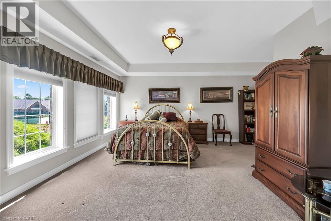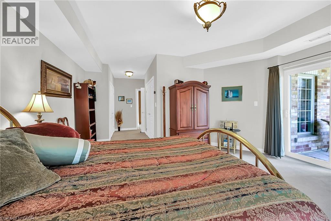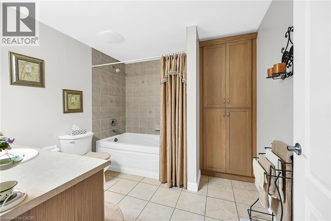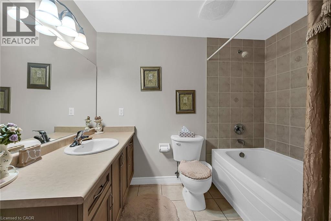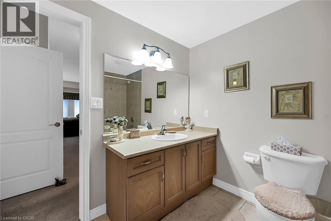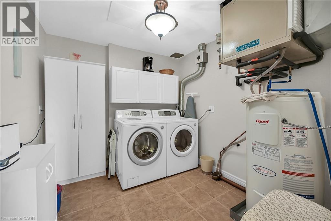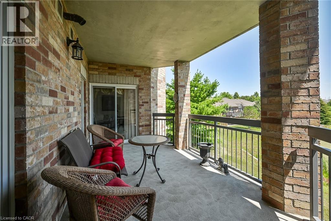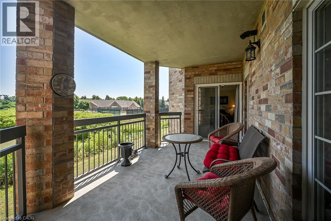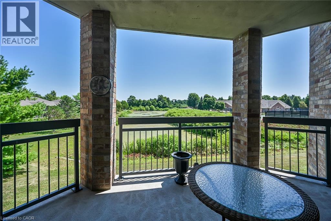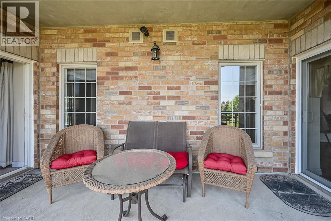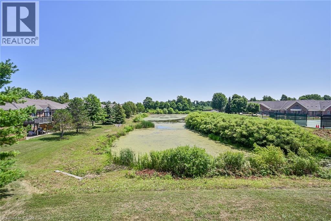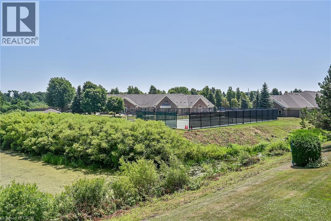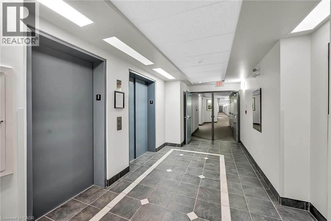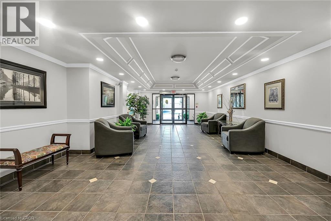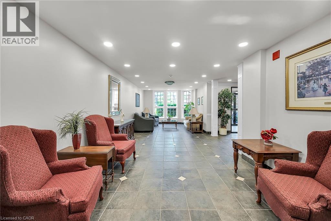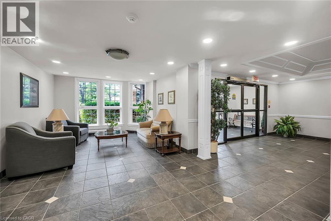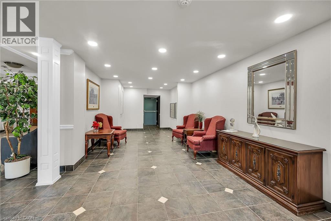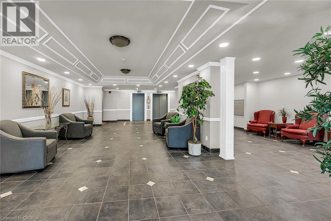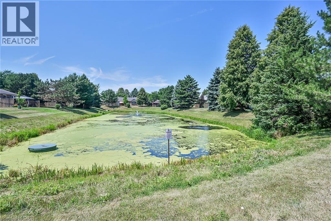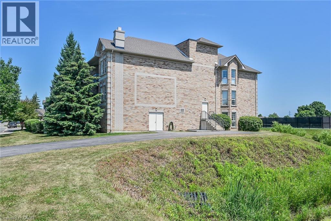59 Critzia Drive Unit# 205 Mount Hope, Ontario L0R 1W0
$679,900Maintenance, Insurance, Cable TV, Property Management, Water
$936 Monthly
Maintenance, Insurance, Cable TV, Property Management, Water
$936 MonthlyLuxury living in Twenty Place. The Largest End and Corner Unit available (1577sf) with magnificent view of pond and nature. Welcome to The Grandview. This Huge condo unit is located in one of the most desireable adult lifestyle buildings in the area. When entering into this immaculate unit you will find inviting oversized foyer that leads seamlessly into kitchen which is open to large bright living and dining areas with unobstructed views of tranquil pond, enjoy your morning coffee with breathtaking sunrises on your own private covered balcony. The highly functional layout also features 2 full bathrooms & 2 bedrooms which include large master suite with 2 closets & ensuite with soaker tub. Laundry room has ample room for storage. Many windows allowing lots of natural daylight. Two patio walkouts from living room and primary bedroom. Other amenities feature a Clubhouse with indoor pool, spa, sauna, hot tub, equipped exercise room, library, banquet/party room, games room, outdoor pickleball courts, scheduled social activities, transportation and bus service. exclusive underground parking space and 2 lockers which are all included in condo fee. Enjoy adult Lifestyle Living in a desirable location. Shows 10++ a must see!!!! (id:47351)
Property Details
| MLS® Number | 40756014 |
| Property Type | Single Family |
| Amenities Near By | Airport |
| Equipment Type | Water Heater |
| Features | Balcony |
| Parking Space Total | 1 |
| Pool Type | Pool |
| Rental Equipment Type | Water Heater |
| Storage Type | Locker |
| Structure | Tennis Court |
Building
| Bathroom Total | 2 |
| Bedrooms Above Ground | 2 |
| Bedrooms Total | 2 |
| Amenities | Exercise Centre, Party Room |
| Appliances | Dishwasher, Dryer, Refrigerator, Stove, Washer |
| Basement Type | None |
| Constructed Date | 2005 |
| Construction Style Attachment | Attached |
| Cooling Type | Central Air Conditioning |
| Exterior Finish | Brick |
| Foundation Type | Block |
| Heating Type | Forced Air |
| Stories Total | 1 |
| Size Interior | 1,577 Ft2 |
| Type | Apartment |
| Utility Water | Municipal Water |
Parking
| Underground | |
| Visitor Parking |
Land
| Access Type | Road Access |
| Acreage | No |
| Land Amenities | Airport |
| Sewer | Septic System |
| Size Total Text | Unknown |
| Zoning Description | Rm3-002 |
Rooms
| Level | Type | Length | Width | Dimensions |
|---|---|---|---|---|
| Main Level | Bedroom | 11'3'' x 11'9'' | ||
| Main Level | Primary Bedroom | 15'7'' x 17'5'' | ||
| Main Level | Kitchen | 10'7'' x 10'0'' | ||
| Main Level | Living Room/dining Room | 13'10'' x 30'10'' | ||
| Main Level | 4pc Bathroom | 9'0'' x 9'0'' | ||
| Main Level | 3pc Bathroom | 9'1'' x 5'3'' | ||
| Main Level | Laundry Room | 8'6'' x 8'2'' | ||
| Main Level | Foyer | 11'7'' x 6'7'' |
https://www.realtor.ca/real-estate/28670955/59-critzia-drive-unit-205-mount-hope
