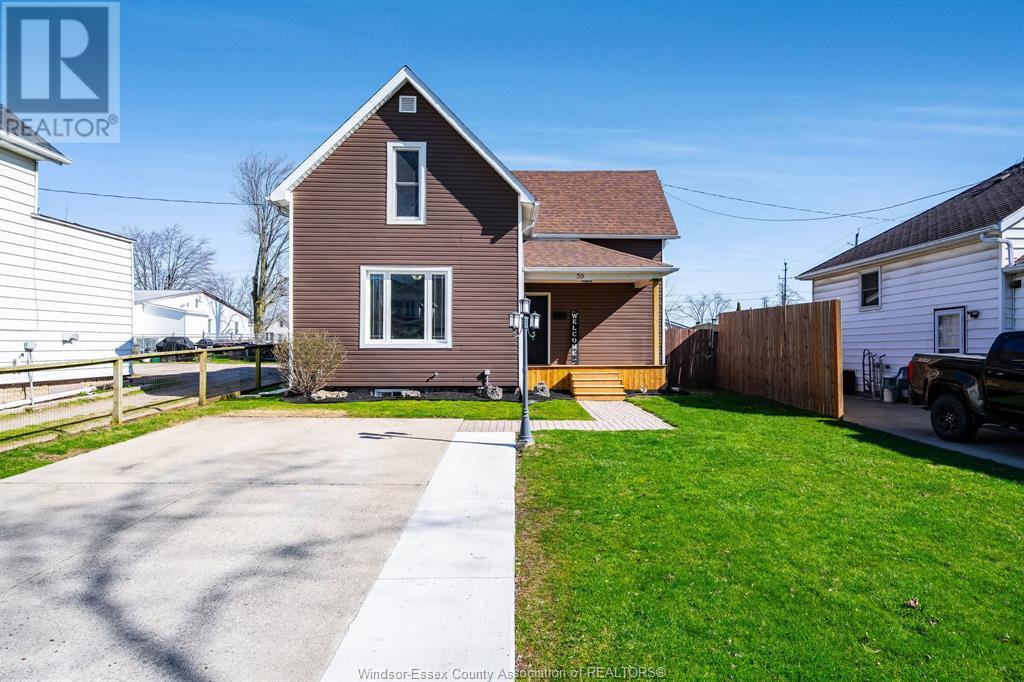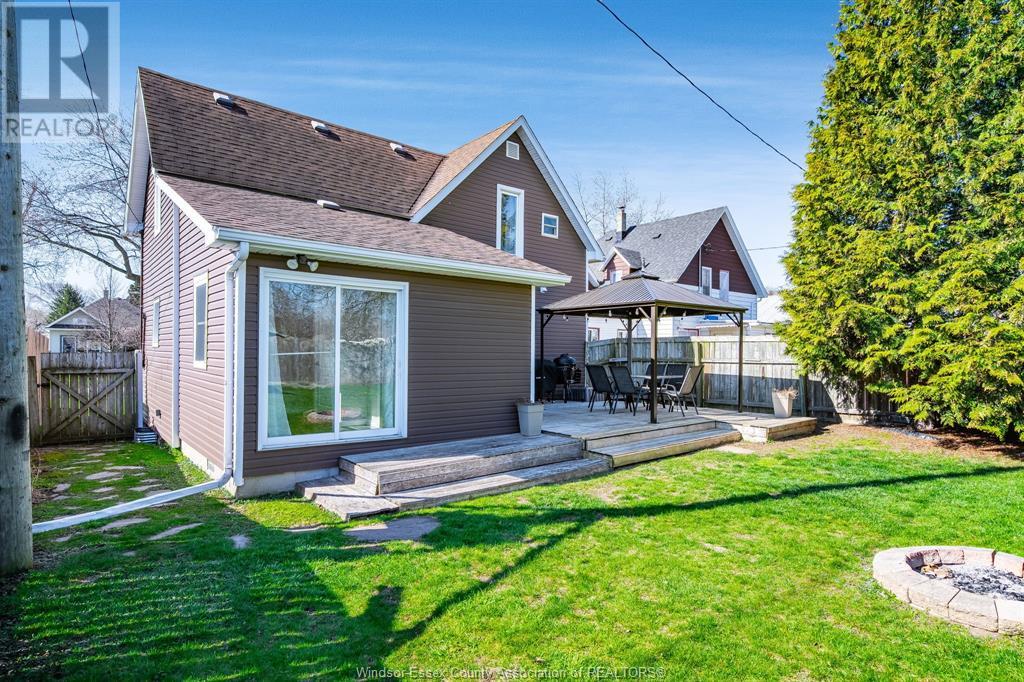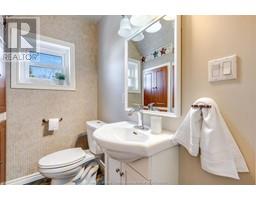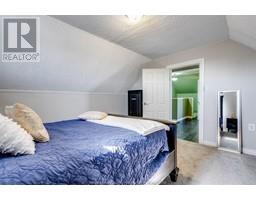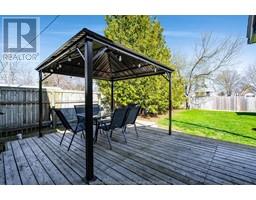2 Bedroom
2 Bathroom
Central Air Conditioning
Forced Air, Furnace
Landscaped
$299,900
Welcome to this well-maintained 1 ¾ storey home, the perfect starter or family-friendly home in a great location! Freshly painted in 2024 w/updated flooring throughout, including carpet & luxury vinyl plank. The main floor offers convenient living w/a spacious kitchen featuring timeless oak cabinetry, laundry, & a full 4-piece bath. Upstairs offers 2 cozy bedrooms & a 2-piece bath ideal for family, guests or extra space to make your own. Enjoy a fully fenced backyard — perfect for kids & pets — complete w/a back deck & gazebo for relaxing or entertaining. Exterior upgrades include a charming new front porch & updated soffit & fascia (2024), adding great curb appeal. Located just steps from a community park & close to all amenities — schools, shopping, & dining nearby. W/major updates already completed (see attached Feature Sheet), this move-in-ready home is packed w/value. Don’t miss out on this great opportunity. Call today for your own private viewing. (id:47351)
Property Details
|
MLS® Number
|
25008539 |
|
Property Type
|
Single Family |
|
Features
|
Concrete Driveway, Front Driveway |
Building
|
Bathroom Total
|
2 |
|
Bedrooms Above Ground
|
2 |
|
Bedrooms Total
|
2 |
|
Appliances
|
Dishwasher, Dryer, Microwave Range Hood Combo, Stove, Washer |
|
Construction Style Attachment
|
Detached |
|
Cooling Type
|
Central Air Conditioning |
|
Exterior Finish
|
Aluminum/vinyl |
|
Flooring Type
|
Carpeted, Laminate, Cushion/lino/vinyl |
|
Foundation Type
|
Block |
|
Half Bath Total
|
1 |
|
Heating Fuel
|
Natural Gas |
|
Heating Type
|
Forced Air, Furnace |
|
Stories Total
|
2 |
|
Type
|
House |
Land
|
Acreage
|
No |
|
Fence Type
|
Fence |
|
Landscape Features
|
Landscaped |
|
Size Irregular
|
45.21x133.43x49.42x151.47 |
|
Size Total Text
|
45.21x133.43x49.42x151.47 |
|
Zoning Description
|
Res |
Rooms
| Level |
Type |
Length |
Width |
Dimensions |
|
Second Level |
2pc Bathroom |
|
|
Measurements not available |
|
Second Level |
Bedroom |
|
|
Measurements not available |
|
Second Level |
Bedroom |
|
|
Measurements not available |
|
Basement |
Storage |
|
|
Measurements not available |
|
Basement |
Utility Room |
|
|
Measurements not available |
|
Main Level |
4pc Bathroom |
|
|
Measurements not available |
|
Main Level |
Laundry Room |
|
|
Measurements not available |
|
Main Level |
Living Room |
|
|
Measurements not available |
|
Main Level |
Kitchen |
|
|
Measurements not available |
|
Main Level |
Dining Room |
|
|
Measurements not available |
https://www.realtor.ca/real-estate/28194908/59-clark-st-w-leamington
