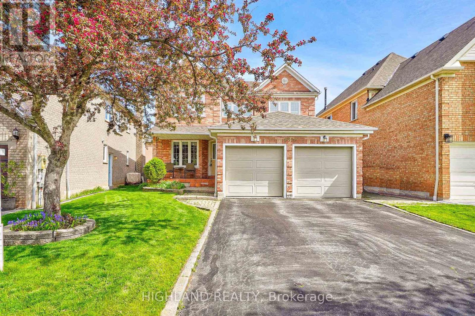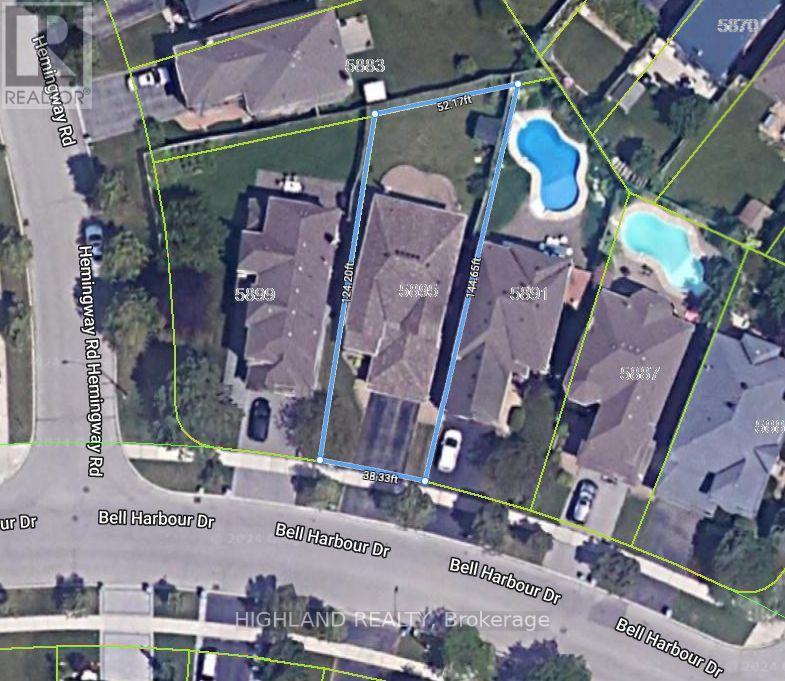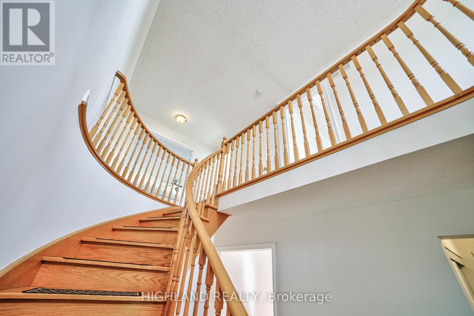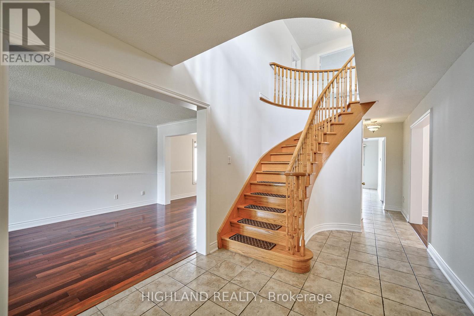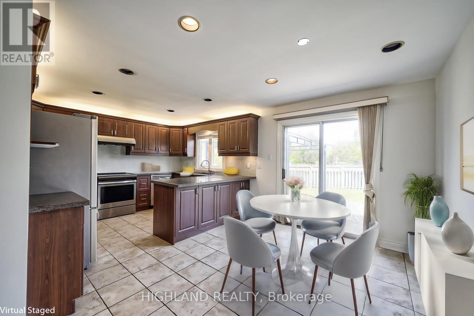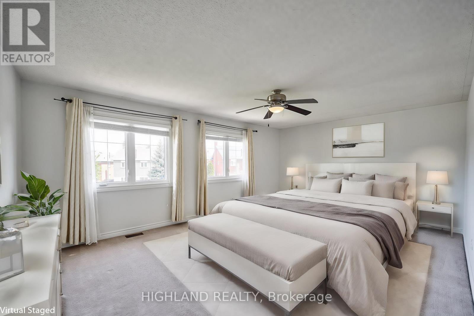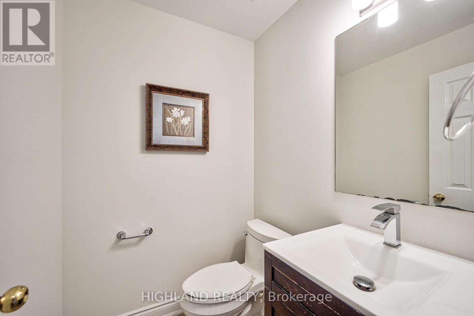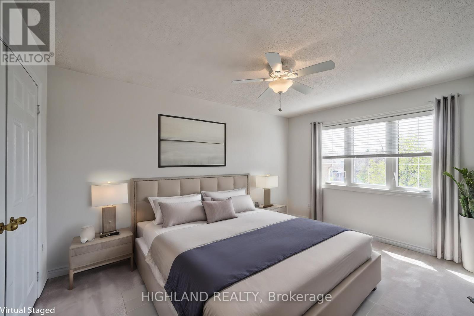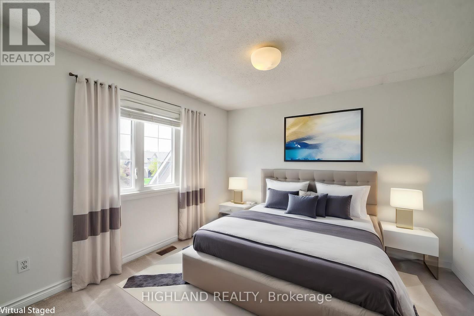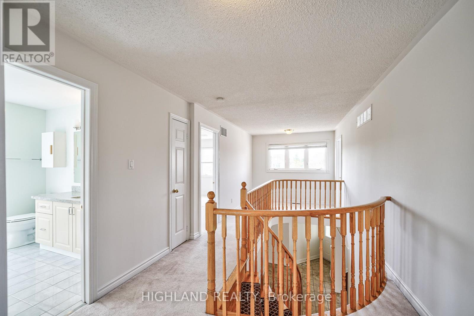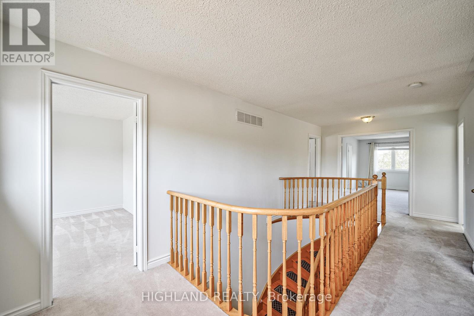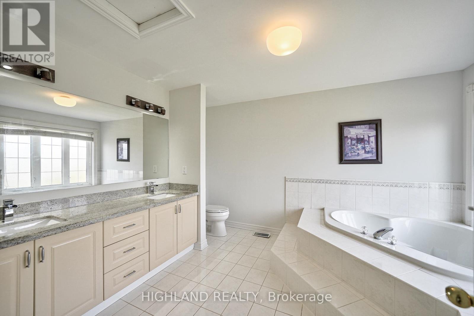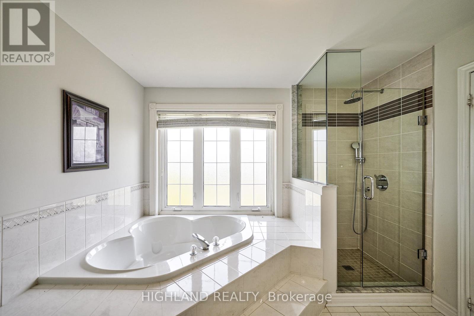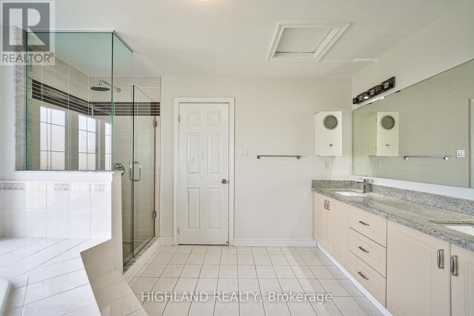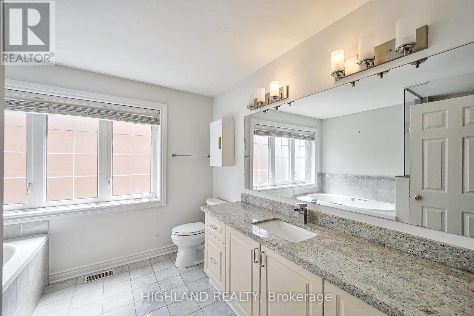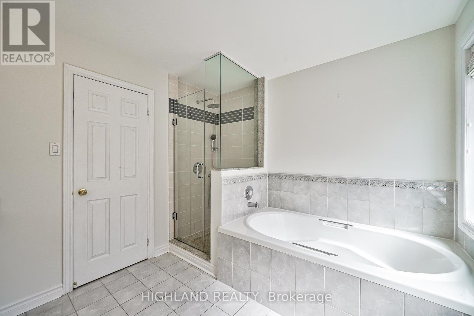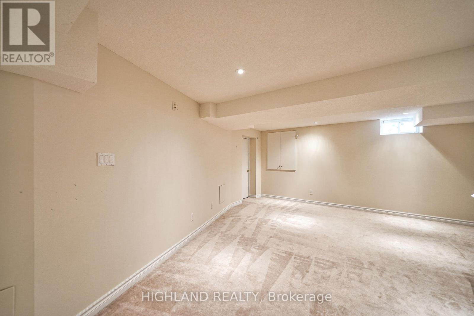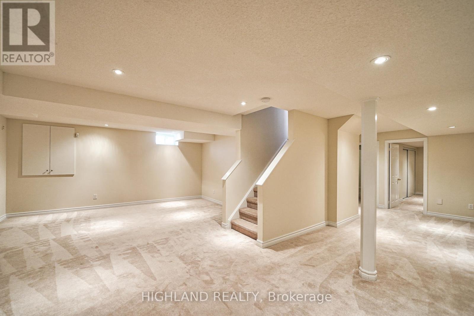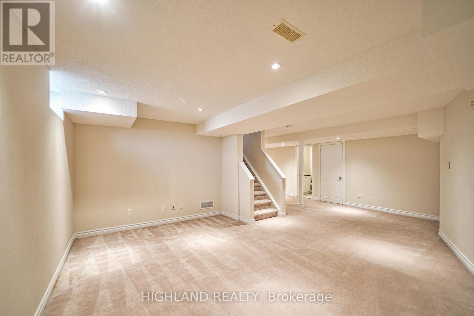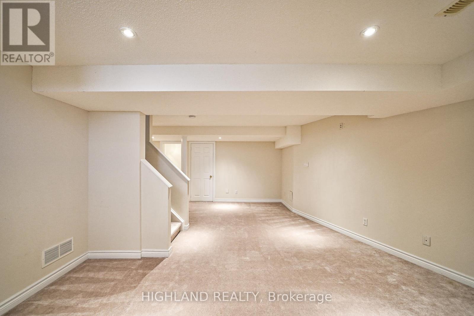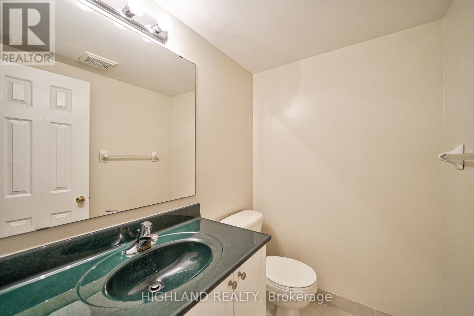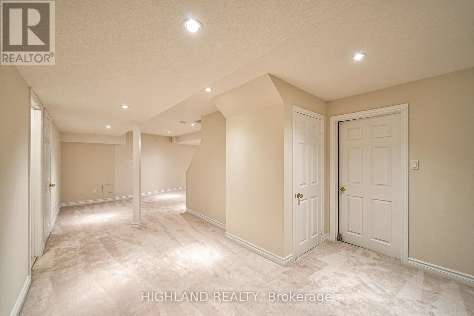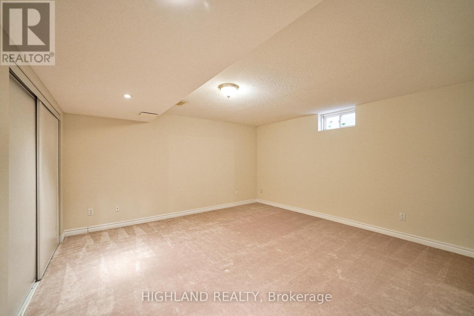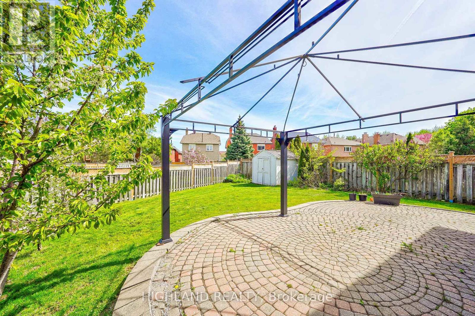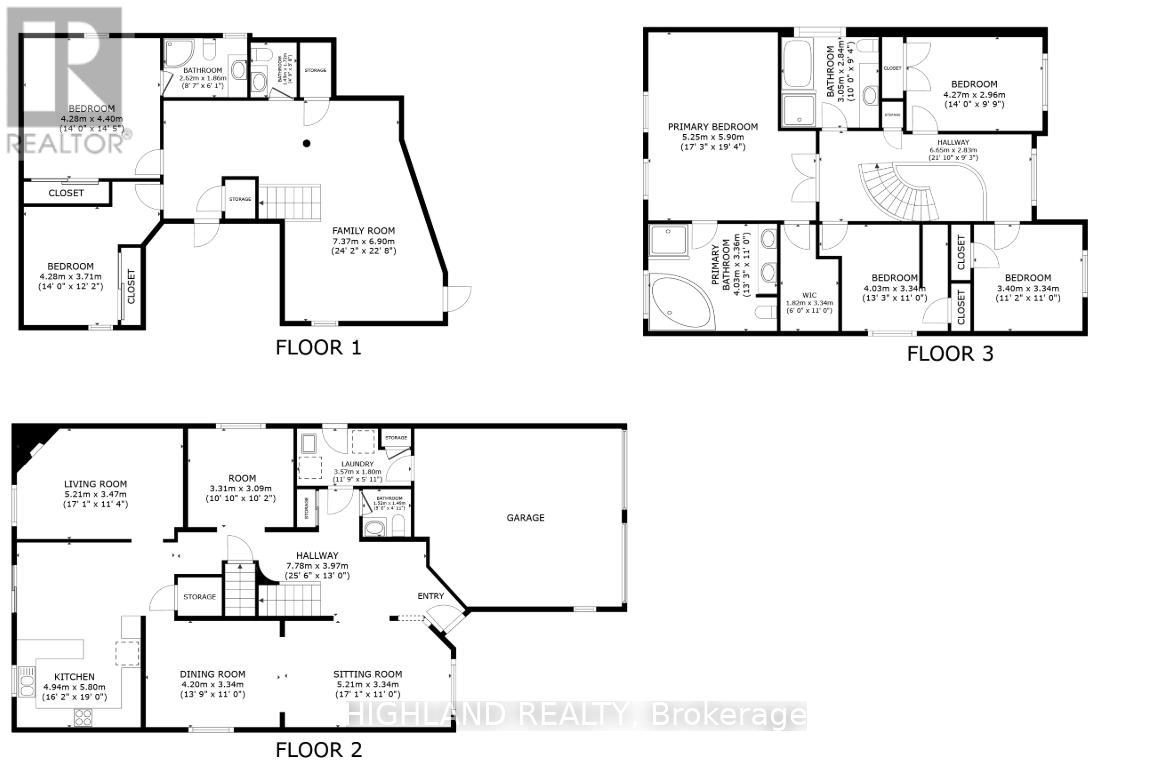6 Bedroom
5 Bathroom
Fireplace
Central Air Conditioning
Forced Air
$1,699,000
Affordable 4+2 beds Detached Home * 2800 Sq Ft +1500 Sq Ft Professionally Finished Basement with 2 beds/2 baths * Huge lot size (see pics, lot map) Close to Highly Ranked Schools, Public Transportation, Shopping, Erin Mills Town Centre, Major Hwys (403/407/401/Qew), and Streetsville Go Station * fresh painting through out **** EXTRAS **** Floor plan on the last picture, see virtual 3D link. (id:47351)
Open House
This property has open houses!
May
19
Sunday
Starts at:
2:00 pm
Ends at:4:00 pm
Property Details
| MLS® Number | W8317832 |
| Property Type | Single Family |
| Community Name | Central Erin Mills |
| Amenities Near By | Hospital, Park, Place Of Worship, Public Transit, Schools |
| Parking Space Total | 6 |
Building
| Bathroom Total | 5 |
| Bedrooms Above Ground | 4 |
| Bedrooms Below Ground | 2 |
| Bedrooms Total | 6 |
| Basement Development | Finished |
| Basement Type | N/a (finished) |
| Construction Style Attachment | Detached |
| Cooling Type | Central Air Conditioning |
| Exterior Finish | Brick |
| Fireplace Present | Yes |
| Foundation Type | Concrete |
| Heating Fuel | Natural Gas |
| Heating Type | Forced Air |
| Stories Total | 2 |
| Type | House |
| Utility Water | Municipal Water |
Parking
| Garage |
Land
| Acreage | No |
| Land Amenities | Hospital, Park, Place Of Worship, Public Transit, Schools |
| Sewer | Sanitary Sewer |
| Size Irregular | 38.33 X 144.65 Ft ; 38.33-52.17 Ft X 124.20-144.61 Ft |
| Size Total Text | 38.33 X 144.65 Ft ; 38.33-52.17 Ft X 124.20-144.61 Ft |
Rooms
| Level | Type | Length | Width | Dimensions |
|---|---|---|---|---|
| Second Level | Primary Bedroom | 5.92 m | 3.07 m | 5.92 m x 3.07 m |
| Second Level | Bedroom 2 | 3.35 m | 3.35 m | 3.35 m x 3.35 m |
| Second Level | Bedroom 3 | 3.4 m | 3.35 m | 3.4 m x 3.35 m |
| Second Level | Bedroom 4 | 4.27 m | 2.95 m | 4.27 m x 2.95 m |
| Basement | Bedroom | 3.66 m | 2.79 m | 3.66 m x 2.79 m |
| Basement | Bedroom | 4.37 m | 4.17 m | 4.37 m x 4.17 m |
| Basement | Recreational, Games Room | 6.88 m | 4.93 m | 6.88 m x 4.93 m |
| Ground Level | Living Room | 5.13 m | 3.3 m | 5.13 m x 3.3 m |
| Ground Level | Dining Room | 4.24 m | 3.3 m | 4.24 m x 3.3 m |
| Ground Level | Kitchen | 5.74 m | 3.78 m | 5.74 m x 3.78 m |
| Ground Level | Family Room | 5.13 m | 3.4 m | 5.13 m x 3.4 m |
https://www.realtor.ca/real-estate/26864307/5895-bell-harbour-drive-mississauga-central-erin-mills
