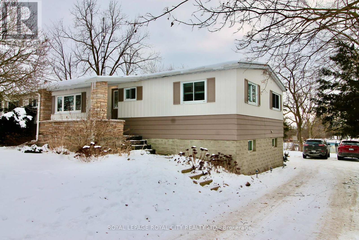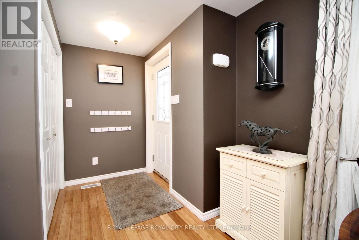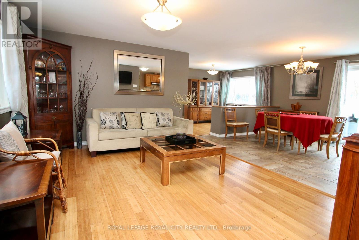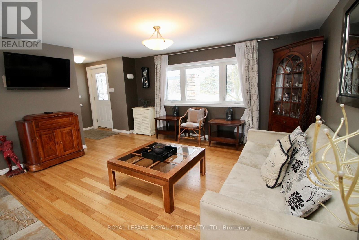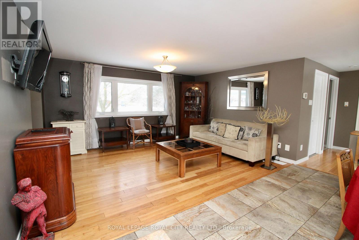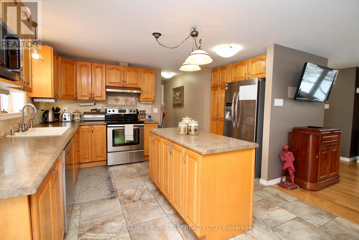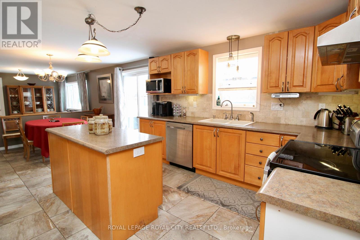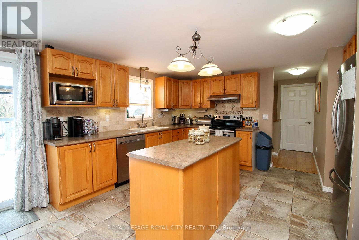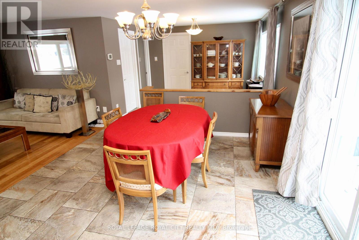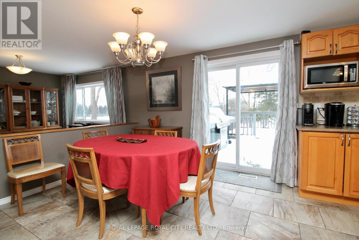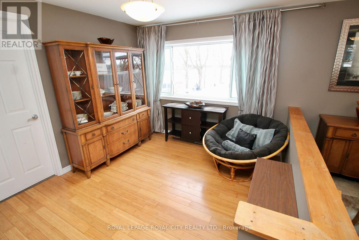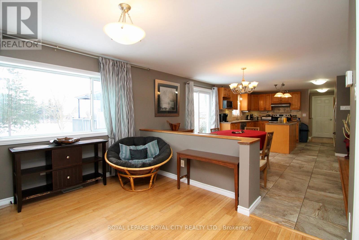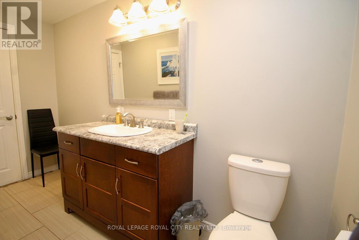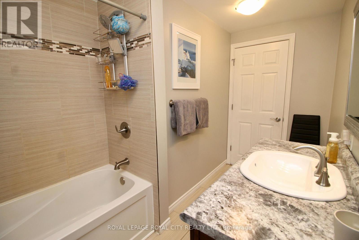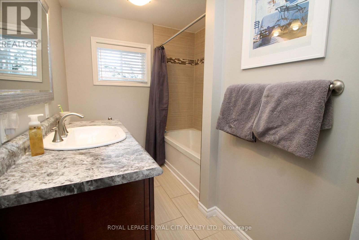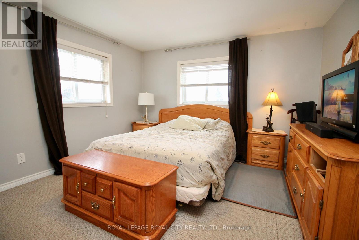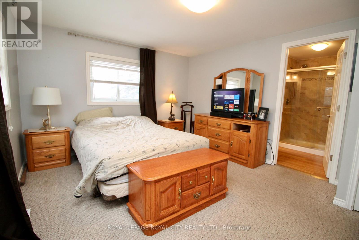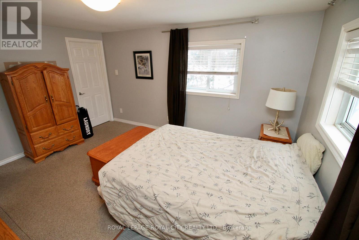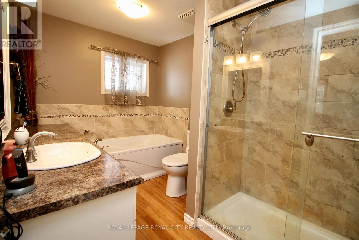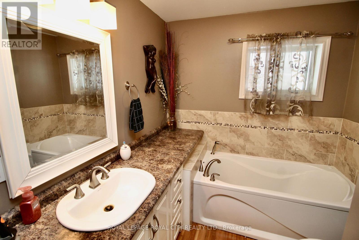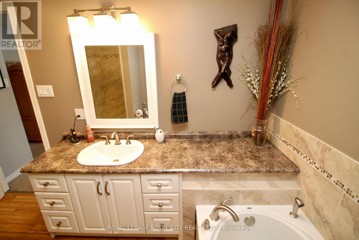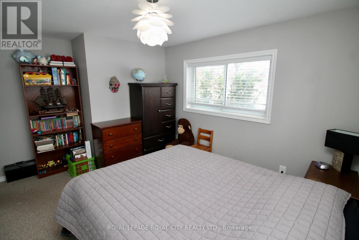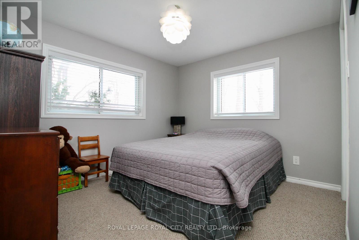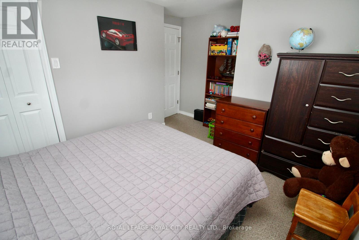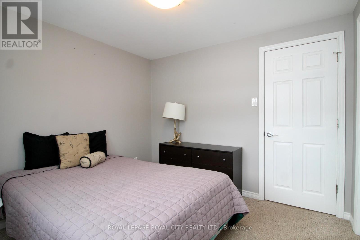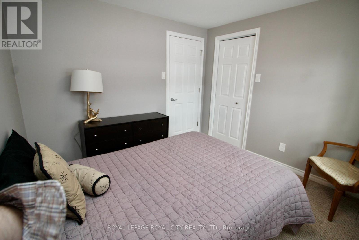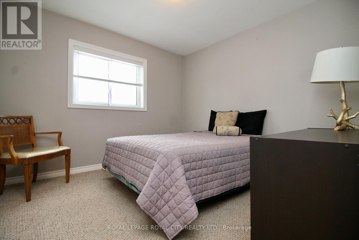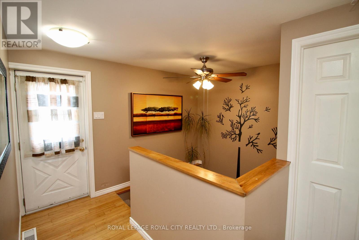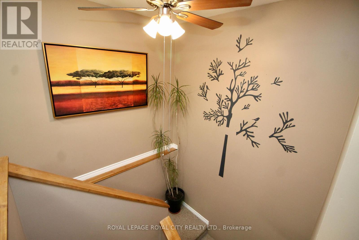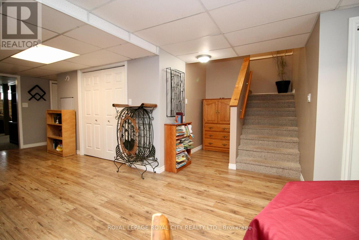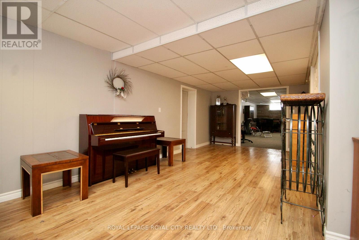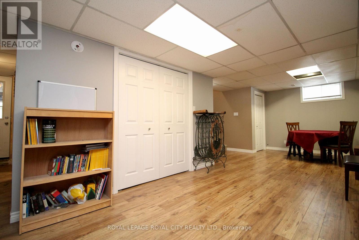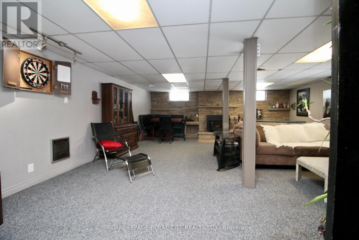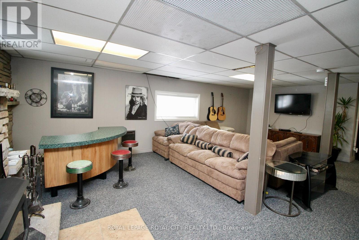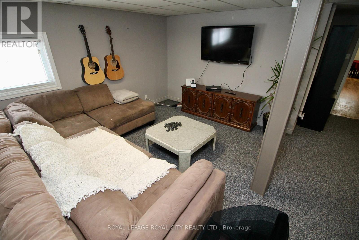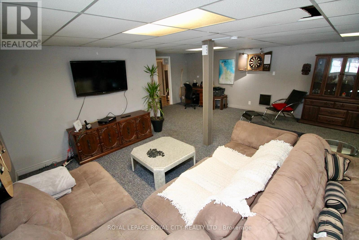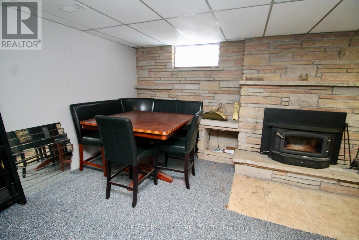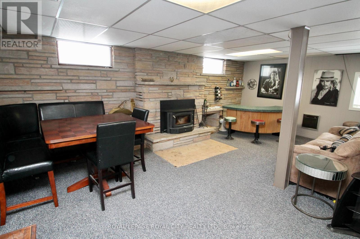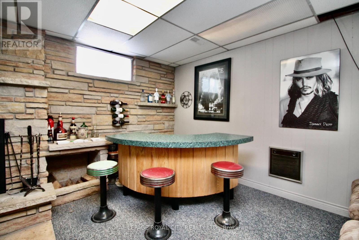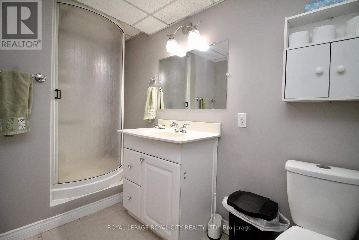3 Bedroom
3 Bathroom
Raised Bungalow
Fireplace
Above Ground Pool
Central Air Conditioning
Forced Air
$889,000
Welcome to your charming countryside retreat just outside of Guelph! This inviting raised bungalow sits on a picturesque half-acre lot, offering a perfect blend of tranquility and convenience. As you step inside, you'll be greeted by a warm and open living space featuring abundant natural light, showcasing the beauty of the surrounding landscape. The main level boasts a spacious living room, a well-appointed kitchen with modern appliances, and a dining area perfect for family gatherings or entertaining friends. The master bedroom includes an ensuite bathroom, ensuring both comfort and privacy. The lower level is a versatile space that can be used for whatever suites - the possibilities are endless. Located just a short drive from Guelph, you'll enjoy the benefits of a quiet rural setting while still having easy access to the amenities and services of the city. Don't miss out on the chance to make this charming raised bungalow your own. (id:47351)
Property Details
|
MLS® Number
|
X8181070 |
|
Property Type
|
Single Family |
|
Community Name
|
Rural Guelph/Eramosa |
|
Amenities Near By
|
Schools |
|
Community Features
|
School Bus |
|
Parking Space Total
|
12 |
|
Pool Type
|
Above Ground Pool |
Building
|
Bathroom Total
|
3 |
|
Bedrooms Above Ground
|
3 |
|
Bedrooms Total
|
3 |
|
Architectural Style
|
Raised Bungalow |
|
Basement Development
|
Finished |
|
Basement Type
|
Full (finished) |
|
Construction Style Attachment
|
Detached |
|
Cooling Type
|
Central Air Conditioning |
|
Exterior Finish
|
Aluminum Siding, Concrete |
|
Fireplace Present
|
Yes |
|
Heating Fuel
|
Propane |
|
Heating Type
|
Forced Air |
|
Stories Total
|
1 |
|
Type
|
House |
Parking
Land
|
Acreage
|
No |
|
Land Amenities
|
Schools |
|
Sewer
|
Septic System |
|
Size Irregular
|
100.14 X 220 Ft |
|
Size Total Text
|
100.14 X 220 Ft|1/2 - 1.99 Acres |
Rooms
| Level |
Type |
Length |
Width |
Dimensions |
|
Basement |
Recreational, Games Room |
5.61 m |
8.1 m |
5.61 m x 8.1 m |
|
Basement |
Laundry Room |
2.41 m |
3.07 m |
2.41 m x 3.07 m |
|
Basement |
Family Room |
6.55 m |
9.3 m |
6.55 m x 9.3 m |
|
Main Level |
Bedroom |
3.4 m |
3.91 m |
3.4 m x 3.91 m |
|
Main Level |
Bedroom |
2.97 m |
2.87 m |
2.97 m x 2.87 m |
|
Main Level |
Primary Bedroom |
4.32 m |
3.51 m |
4.32 m x 3.51 m |
|
Main Level |
Kitchen |
4.17 m |
3.43 m |
4.17 m x 3.43 m |
|
Main Level |
Dining Room |
3.38 m |
3.89 m |
3.38 m x 3.89 m |
|
Main Level |
Living Room |
3.53 m |
4.52 m |
3.53 m x 4.52 m |
|
Main Level |
Den |
3.38 m |
2.77 m |
3.38 m x 2.77 m |
https://www.realtor.ca/real-estate/26679951/5862-wellington-rd-7-rr-6-guelpheramosa-rural-guelpheramosa
