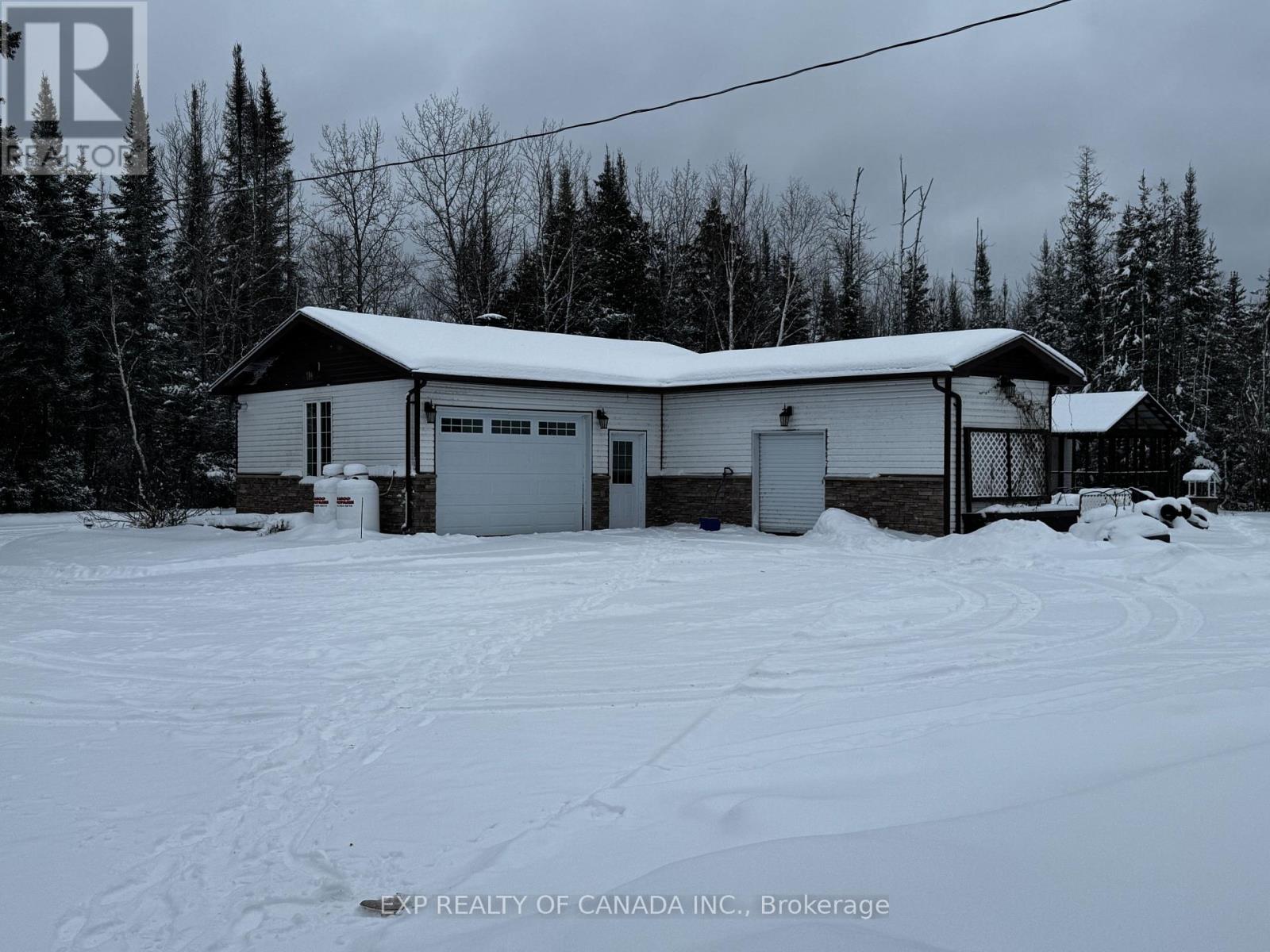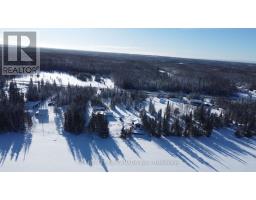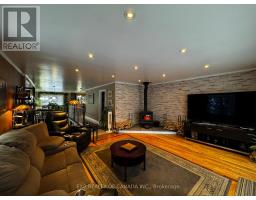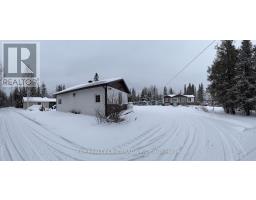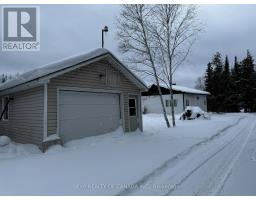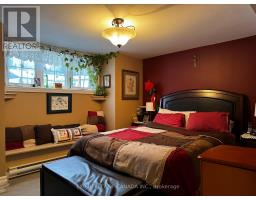3 Bedroom
2 Bathroom
700 - 1,100 ft2
Bungalow
Fireplace
Radiant Heat
Waterfront
Acreage
$525,000
This water front home and detached garage are nestled on a manicured 2 acres lot with mature trees and water front on Reid Lake. This property has a 24 feet x 30 feet detached garage built in 2013 (heated and wired), a second detached garage (16 feet x 24 feet) and a drive through wood storage shed also built in 2013. You will enjoy sunsets from the view of the panoramic windows in the living room. Other features of this home include a two tier deck with composite deck boards and a raised gazebo overlooking the lake, two wood stoves, on demand hot water tank, propane heating in the garage, a chicken coop, garden boxes, a two sump pumps with separate battery back up. The house is equipped for a back up generator and has heating under the entrance pad. See Realtor Remarks. (id:47351)
Property Details
|
MLS® Number
|
T11934315 |
|
Property Type
|
Single Family |
|
Community Name
|
Matheson |
|
Community Features
|
Fishing |
|
Easement
|
Unknown |
|
Features
|
Country Residential, Sump Pump |
|
Parking Space Total
|
8 |
|
Structure
|
Deck, Patio(s) |
|
View Type
|
Lake View, Unobstructed Water View |
|
Water Front Type
|
Waterfront |
Building
|
Bathroom Total
|
2 |
|
Bedrooms Below Ground
|
3 |
|
Bedrooms Total
|
3 |
|
Age
|
31 To 50 Years |
|
Appliances
|
Garage Door Opener Remote(s), Central Vacuum, Water Heater - Tankless, Water Heater, Water Purifier, Water Softener, Dishwasher, Dryer, Freezer, Range, Stove, Washer, Refrigerator |
|
Architectural Style
|
Bungalow |
|
Basement Development
|
Finished |
|
Basement Type
|
Full (finished) |
|
Exterior Finish
|
Insul Brick, Vinyl Siding |
|
Fireplace Present
|
Yes |
|
Fireplace Total
|
2 |
|
Foundation Type
|
Wood |
|
Heating Fuel
|
Wood |
|
Heating Type
|
Radiant Heat |
|
Stories Total
|
1 |
|
Size Interior
|
700 - 1,100 Ft2 |
|
Type
|
House |
|
Utility Water
|
Drilled Well |
Parking
Land
|
Access Type
|
Highway Access, Private Docking, Private Road |
|
Acreage
|
Yes |
|
Sewer
|
Septic System |
|
Size Depth
|
452 Ft |
|
Size Frontage
|
189 Ft ,8 In |
|
Size Irregular
|
189.7 X 452 Ft ; Water Front 186.62 |
|
Size Total Text
|
189.7 X 452 Ft ; Water Front 186.62|2 - 4.99 Acres |
|
Zoning Description
|
Rr2 |
Rooms
| Level |
Type |
Length |
Width |
Dimensions |
|
Basement |
Primary Bedroom |
3.35 m |
3.96 m |
3.35 m x 3.96 m |
|
Basement |
Bedroom 2 |
3.35 m |
1.89 m |
3.35 m x 1.89 m |
|
Basement |
Bedroom 3 |
3.35 m |
2.43 m |
3.35 m x 2.43 m |
|
Basement |
Bathroom |
2.43 m |
2.13 m |
2.43 m x 2.13 m |
|
Main Level |
Foyer |
1.98 m |
3.96 m |
1.98 m x 3.96 m |
|
Main Level |
Dining Room |
3.96 m |
5.25 m |
3.96 m x 5.25 m |
|
Main Level |
Bathroom |
1.95 m |
2.37 m |
1.95 m x 2.37 m |
|
Main Level |
Living Room |
4.3 m |
5.19 m |
4.3 m x 5.19 m |
|
Main Level |
Kitchen |
3.96 m |
5.25 m |
3.96 m x 5.25 m |
|
Main Level |
Pantry |
2.05 m |
2.05 m |
2.05 m x 2.05 m |
Utilities
https://www.realtor.ca/real-estate/27827092/5858-highway-101-w-black-river-matheson-matheson-matheson




