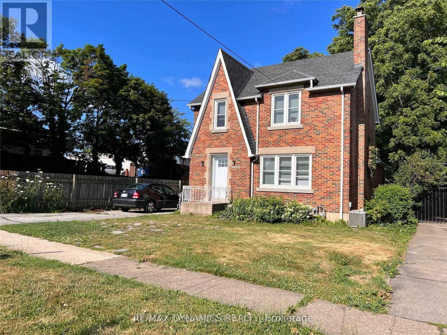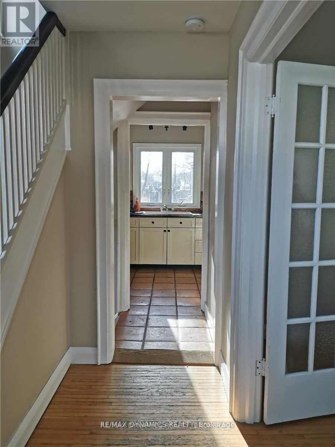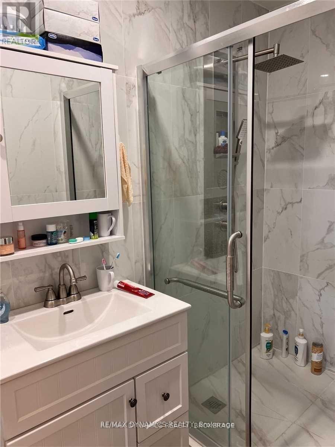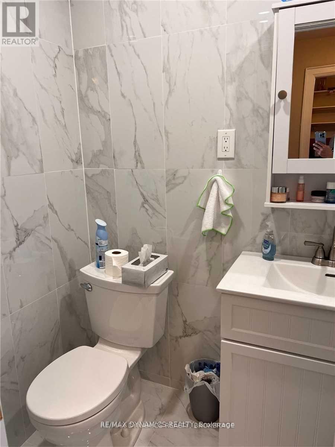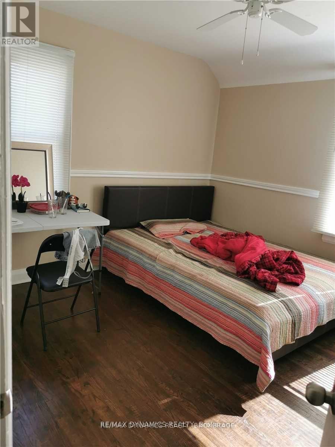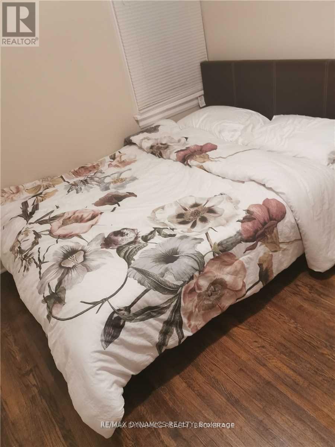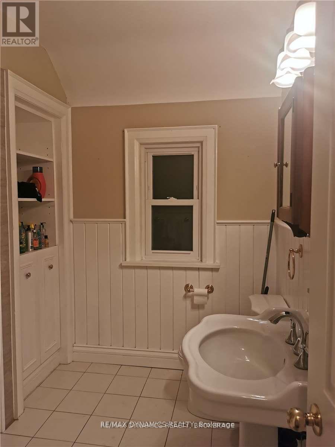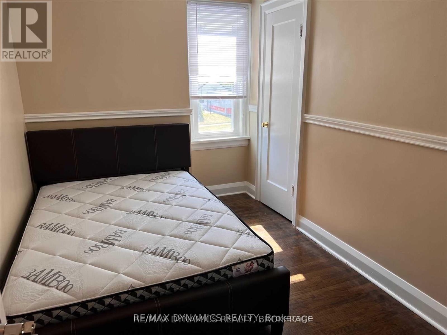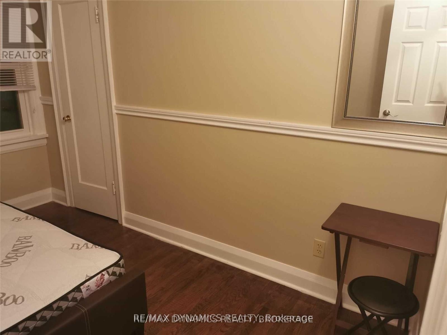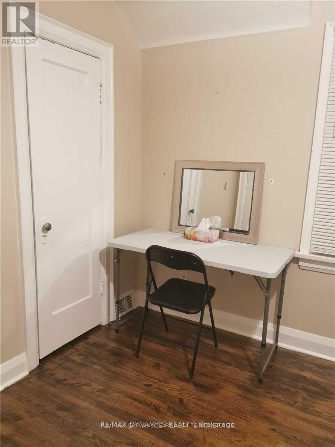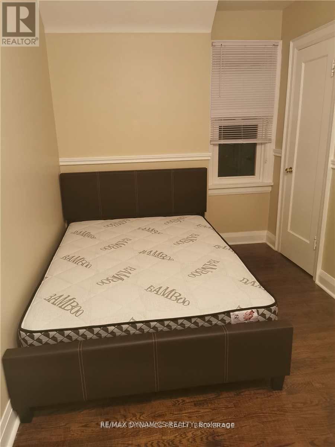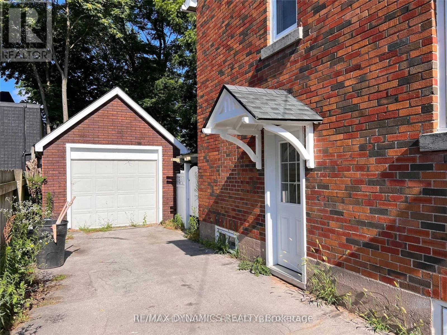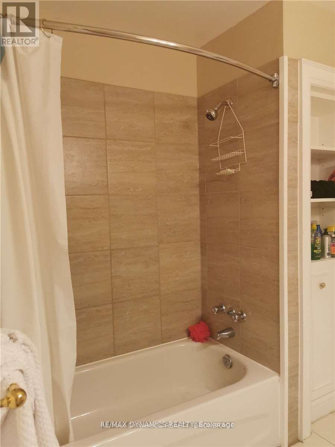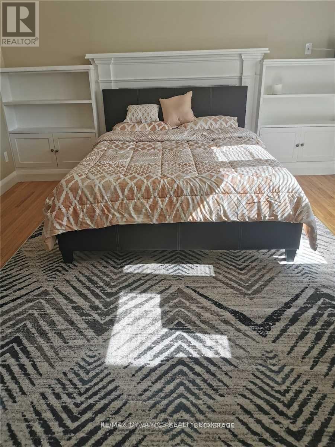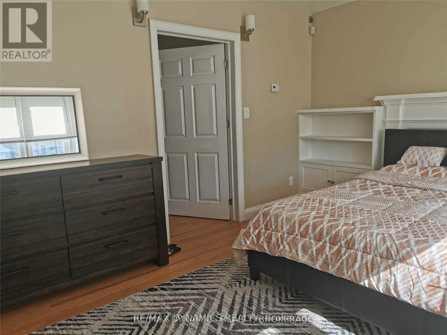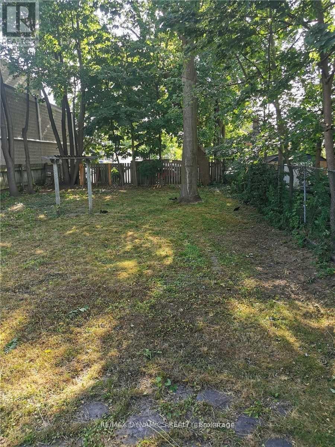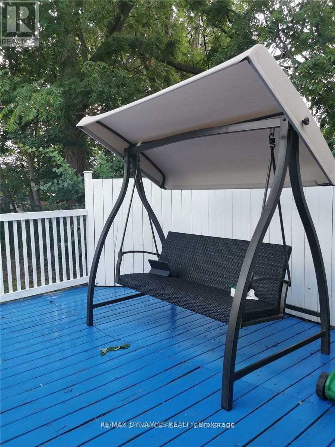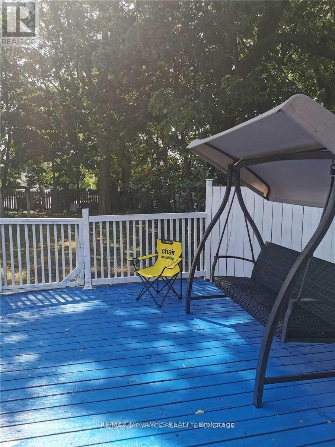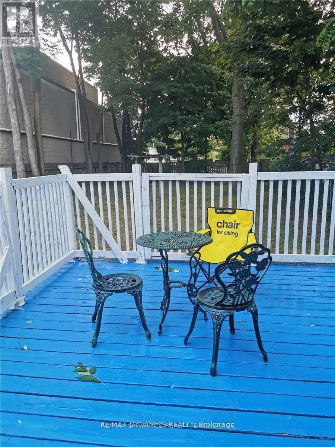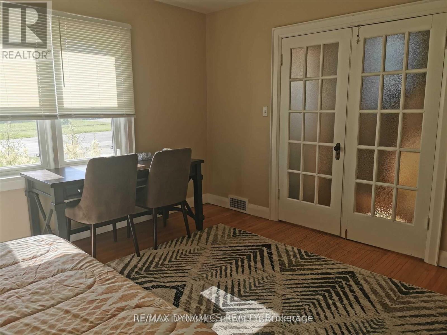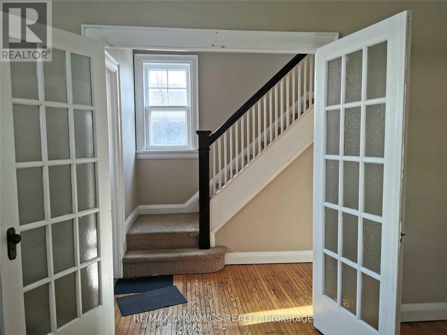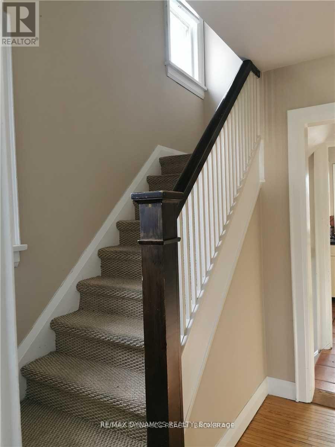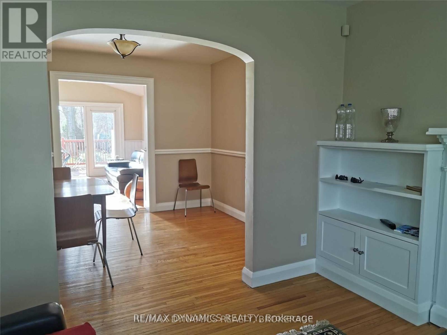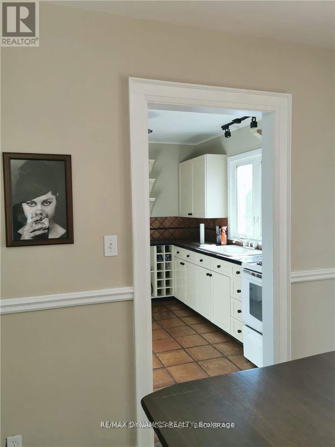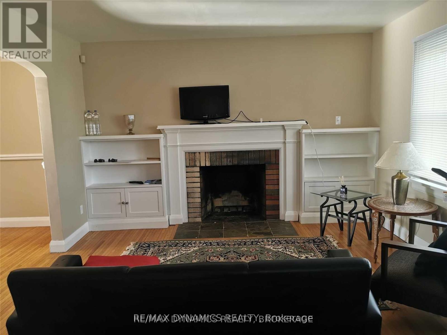5 Bedroom
3 Bathroom
1,100 - 1,500 ft2
Fireplace
Central Air Conditioning
Forced Air
$590,000
This Is A Solid All Brick Cozy 2 Storey Home. The Property Is Located Just Minutes Away From Wego Bus Station, Hwy And Clifton Hill. Continent Walking Distance To Supermarket. With Detached Garage And A Long Driveway. 3+2 Bedrooms And 3 Full Bathrooms. Amazing Layout And Spacious Backyard. Family Room Has A Lovely Fireplace. Great Room With 2 Skylights. The Prime Bedroom Size Is Great And Two Other Spacious Bedrooms . Finished Basement Features 2 Bedrooms And 3 Pc Washroom. Private Backyard Without Another House Disturbing Like Oasis In The City. (id:47351)
Property Details
|
MLS® Number
|
X12346459 |
|
Property Type
|
Single Family |
|
Community Name
|
215 - Hospital |
|
Equipment Type
|
Water Heater |
|
Parking Space Total
|
3 |
|
Rental Equipment Type
|
Water Heater |
Building
|
Bathroom Total
|
3 |
|
Bedrooms Above Ground
|
3 |
|
Bedrooms Below Ground
|
2 |
|
Bedrooms Total
|
5 |
|
Age
|
51 To 99 Years |
|
Basement Development
|
Finished |
|
Basement Features
|
Separate Entrance |
|
Basement Type
|
N/a (finished) |
|
Construction Style Attachment
|
Detached |
|
Cooling Type
|
Central Air Conditioning |
|
Exterior Finish
|
Brick |
|
Fireplace Present
|
Yes |
|
Foundation Type
|
Block |
|
Heating Fuel
|
Natural Gas |
|
Heating Type
|
Forced Air |
|
Stories Total
|
2 |
|
Size Interior
|
1,100 - 1,500 Ft2 |
|
Type
|
House |
|
Utility Water
|
Municipal Water |
Parking
Land
|
Acreage
|
No |
|
Sewer
|
Sanitary Sewer |
|
Size Depth
|
161 Ft |
|
Size Frontage
|
42 Ft |
|
Size Irregular
|
42 X 161 Ft |
|
Size Total Text
|
42 X 161 Ft |
|
Zoning Description
|
R1e |
Rooms
| Level |
Type |
Length |
Width |
Dimensions |
|
Second Level |
Bedroom |
9.08 m |
12 m |
9.08 m x 12 m |
|
Second Level |
Bedroom 2 |
7.33 m |
11.33 m |
7.33 m x 11.33 m |
|
Second Level |
Bedroom 3 |
10.66 m |
11.41 m |
10.66 m x 11.41 m |
|
Second Level |
Bathroom |
7.91 m |
7.91 m |
7.91 m x 7.91 m |
|
Basement |
Laundry Room |
10.83 m |
8.08 m |
10.83 m x 8.08 m |
|
Basement |
Bedroom |
10.83 m |
11 m |
10.83 m x 11 m |
|
Basement |
Bedroom 2 |
10.89 m |
9.91 m |
10.89 m x 9.91 m |
|
Main Level |
Living Room |
12.5 m |
15.08 m |
12.5 m x 15.08 m |
|
Main Level |
Sunroom |
16 m |
13 m |
16 m x 13 m |
|
Main Level |
Bathroom |
9.58 m |
4 m |
9.58 m x 4 m |
|
Main Level |
Dining Room |
9.5 m |
7 m |
9.5 m x 7 m |
|
Main Level |
Kitchen |
7.8 m |
9.4 m |
7.8 m x 9.4 m |
https://www.realtor.ca/real-estate/28737531/5825-depew-avenue-niagara-falls-hospital-215-hospital
