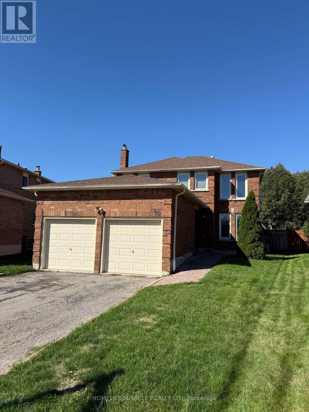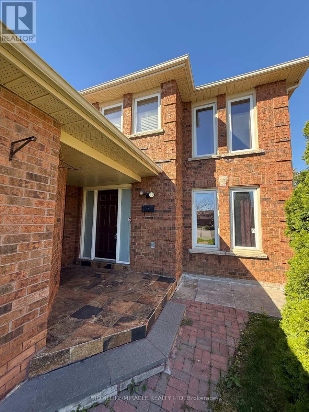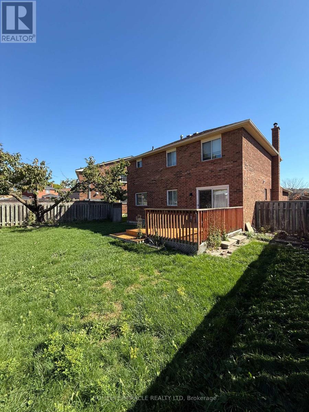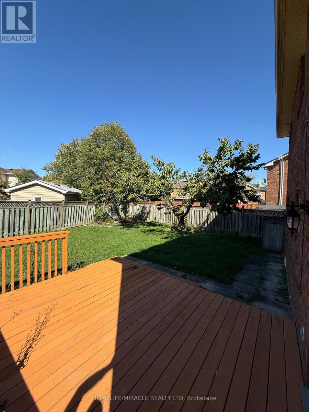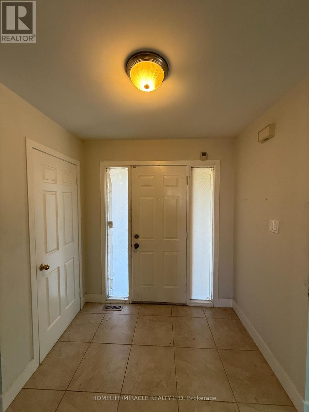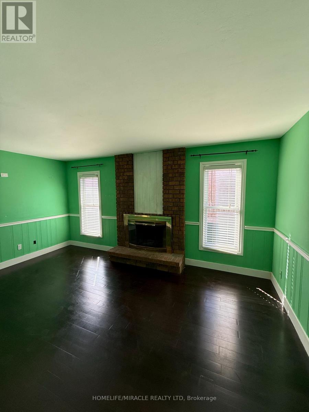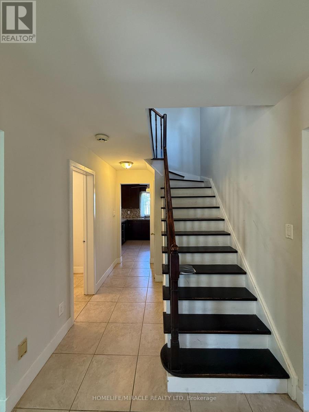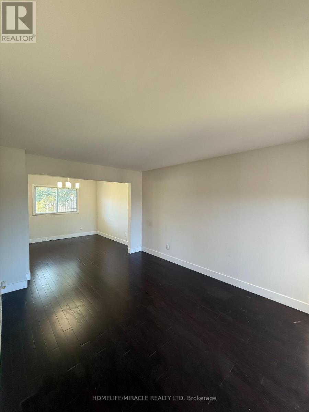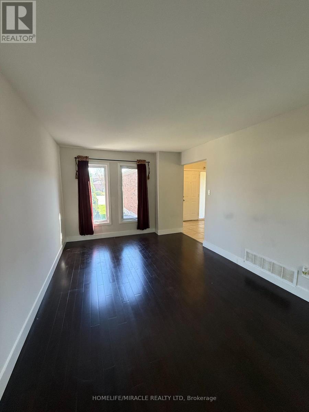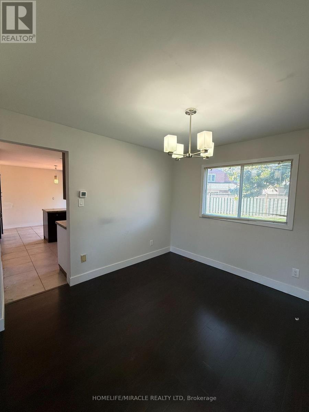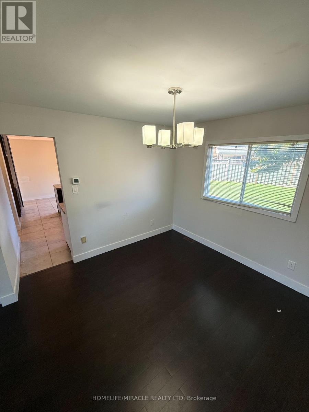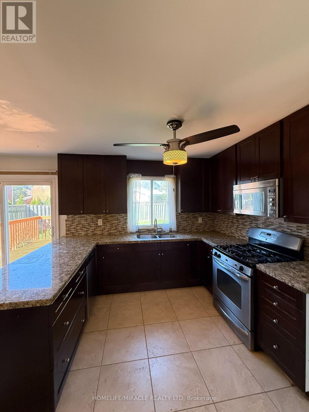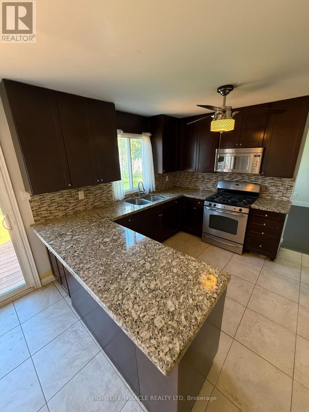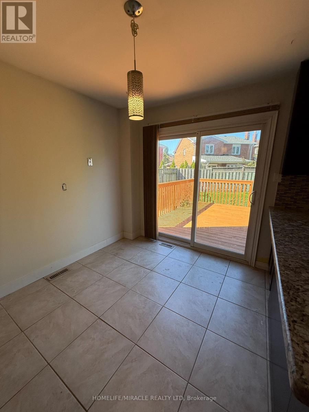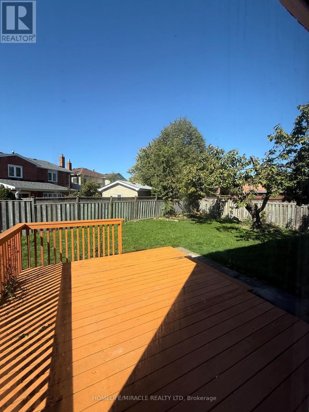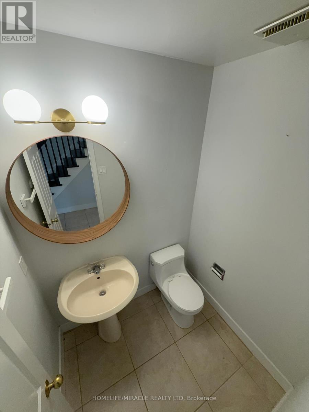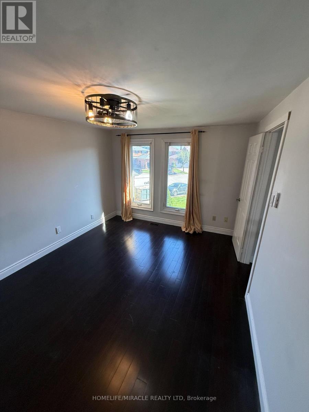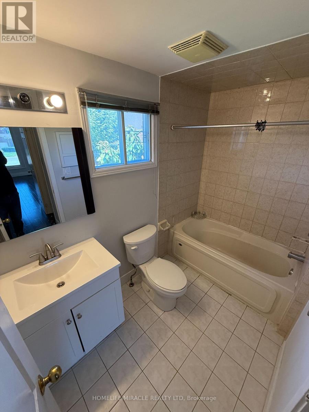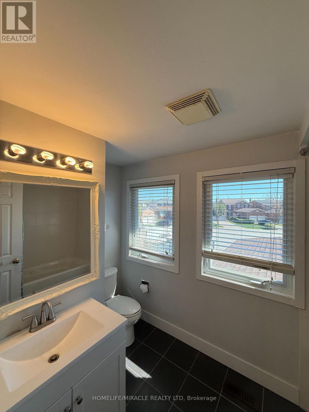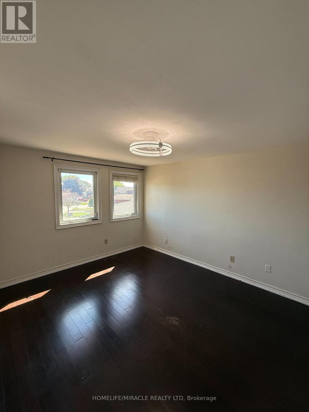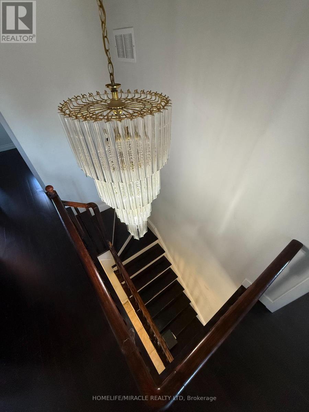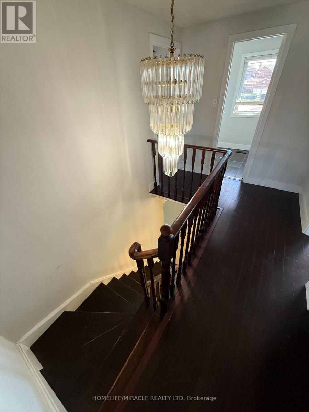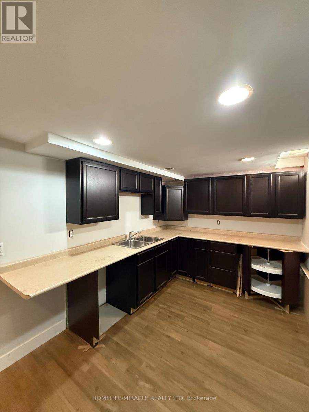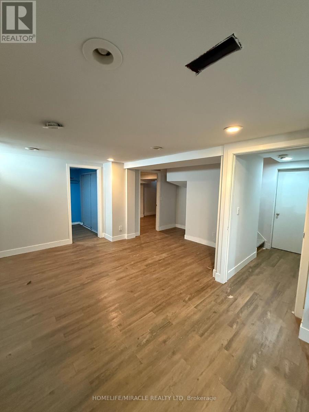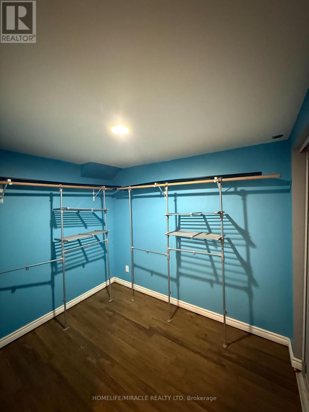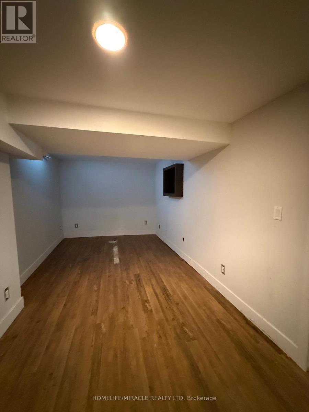6 Bedroom
4 Bathroom
1,500 - 2,000 ft2
Fireplace
Central Air Conditioning
Forced Air
$969,000
Beautiful, Spacious 4+2 bedroom, 4 bath detached home featuring laminate floors on the main and second levels and a modern kitchen with granite counters. The finished basement includes a 2-bedroom apartment with a 3-piece bath-ideal for extended family or rental income. Ample parking with space for 4 cars in the driveway. Conveniently located close to schools, parks, and all amenities. (id:47351)
Property Details
|
MLS® Number
|
E12451287 |
|
Property Type
|
Single Family |
|
Community Name
|
Woodlands |
|
Amenities Near By
|
Golf Nearby, Place Of Worship, Schools |
|
Features
|
Conservation/green Belt, In-law Suite |
|
Parking Space Total
|
3 |
Building
|
Bathroom Total
|
4 |
|
Bedrooms Above Ground
|
4 |
|
Bedrooms Below Ground
|
2 |
|
Bedrooms Total
|
6 |
|
Age
|
31 To 50 Years |
|
Appliances
|
Dishwasher, Microwave, Stove |
|
Basement Development
|
Finished |
|
Basement Features
|
Apartment In Basement |
|
Basement Type
|
N/a (finished) |
|
Construction Style Attachment
|
Detached |
|
Cooling Type
|
Central Air Conditioning |
|
Exterior Finish
|
Brick |
|
Fireplace Present
|
Yes |
|
Foundation Type
|
Concrete |
|
Half Bath Total
|
1 |
|
Heating Fuel
|
Natural Gas |
|
Heating Type
|
Forced Air |
|
Stories Total
|
2 |
|
Size Interior
|
1,500 - 2,000 Ft2 |
|
Type
|
House |
|
Utility Water
|
Municipal Water |
Parking
Land
|
Acreage
|
No |
|
Fence Type
|
Fenced Yard |
|
Land Amenities
|
Golf Nearby, Place Of Worship, Schools |
|
Sewer
|
Sanitary Sewer |
|
Size Depth
|
127 Ft ,1 In |
|
Size Frontage
|
35 Ft ,4 In |
|
Size Irregular
|
35.4 X 127.1 Ft |
|
Size Total Text
|
35.4 X 127.1 Ft |
Rooms
| Level |
Type |
Length |
Width |
Dimensions |
|
Second Level |
Bedroom 3 |
3.18 m |
3.61 m |
3.18 m x 3.61 m |
|
Second Level |
Bedroom 4 |
2.88 m |
2.53 m |
2.88 m x 2.53 m |
|
Second Level |
Primary Bedroom |
3.23 m |
6.22 m |
3.23 m x 6.22 m |
|
Second Level |
Bathroom |
1.76 m |
2.99 m |
1.76 m x 2.99 m |
|
Second Level |
Bedroom 2 |
3.19 m |
4.49 m |
3.19 m x 4.49 m |
|
Basement |
Bathroom |
3.34 m |
1.6 m |
3.34 m x 1.6 m |
|
Basement |
Kitchen |
2.64 m |
3.46 m |
2.64 m x 3.46 m |
|
Basement |
Family Room |
4.93 m |
4.49 m |
4.93 m x 4.49 m |
|
Basement |
Bedroom |
2.8 m |
2.18 m |
2.8 m x 2.18 m |
|
Basement |
Bedroom |
2.73 m |
6 m |
2.73 m x 6 m |
|
Main Level |
Foyer |
1.25 m |
2.19 m |
1.25 m x 2.19 m |
|
Main Level |
Family Room |
3.19 m |
5.02 m |
3.19 m x 5.02 m |
|
Main Level |
Living Room |
4.59 m |
3.18 m |
4.59 m x 3.18 m |
|
Main Level |
Dining Room |
3.27 m |
3.18 m |
3.27 m x 3.18 m |
|
Main Level |
Kitchen |
5.56 m |
3.18 m |
5.56 m x 3.18 m |
|
Main Level |
Laundry Room |
2.32 m |
1.7 m |
2.32 m x 1.7 m |
https://www.realtor.ca/real-estate/28965491/580-daylight-crescent-pickering-woodlands-woodlands
