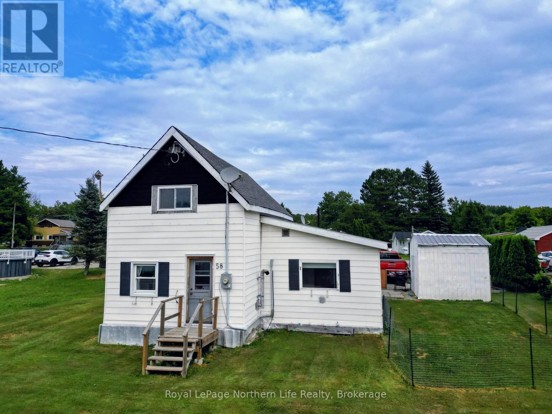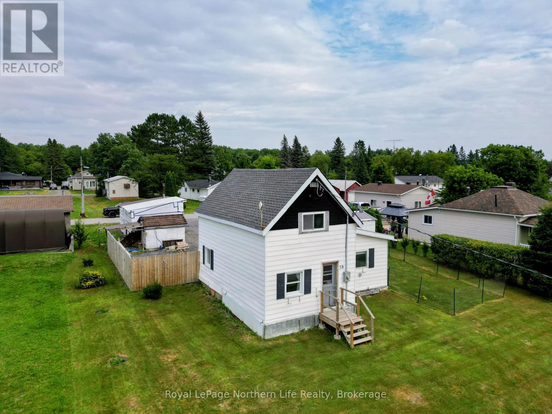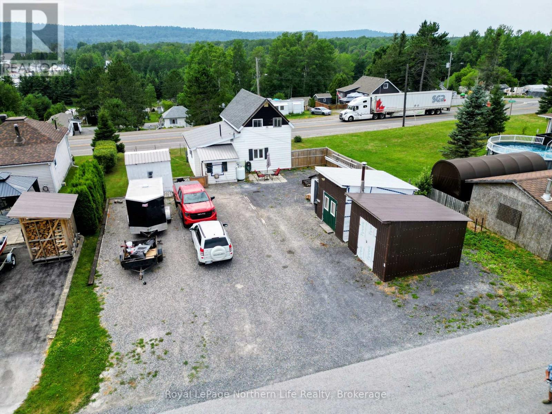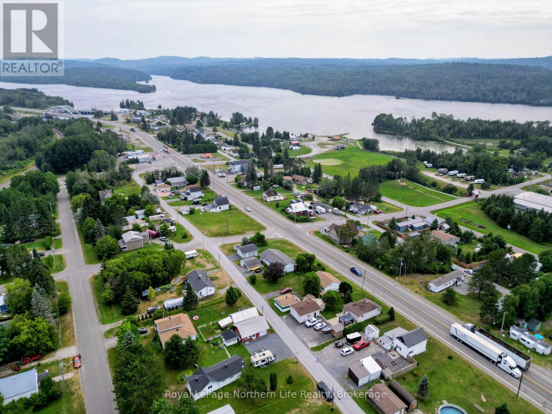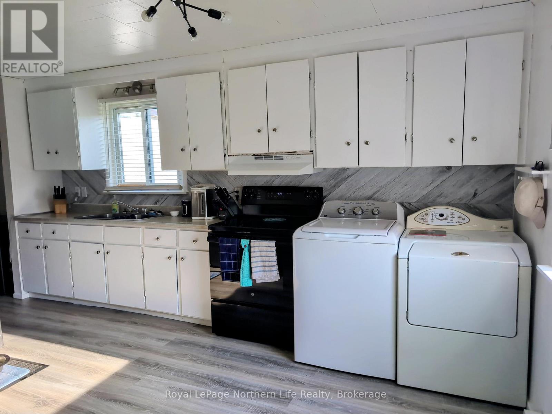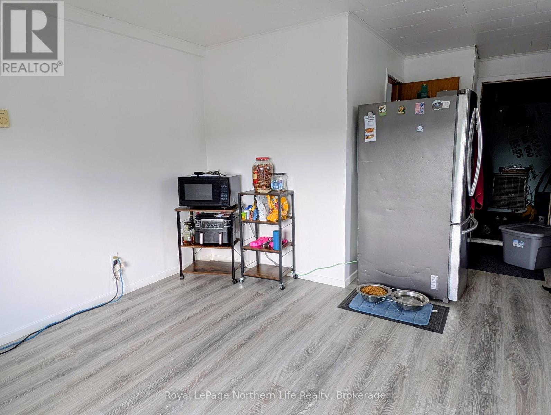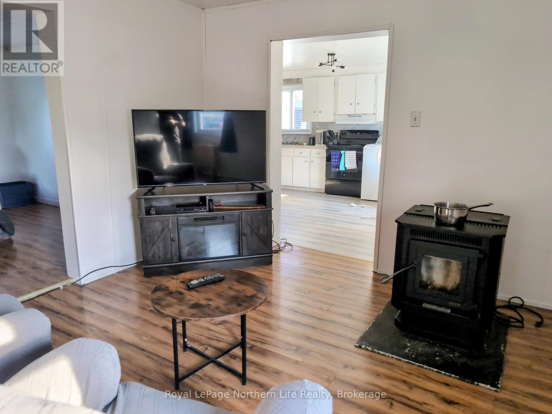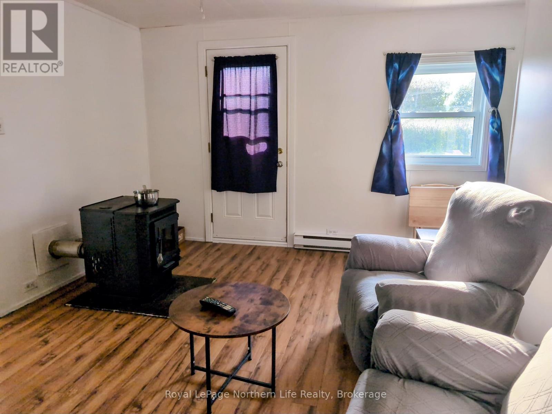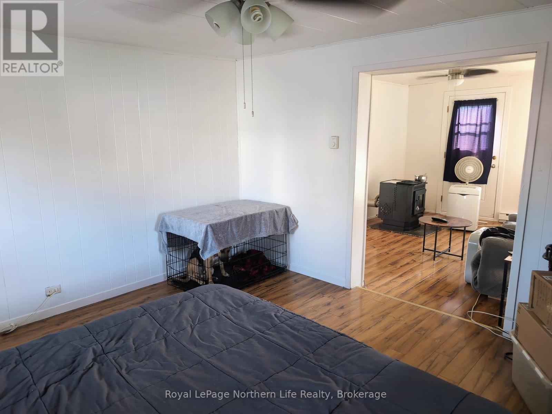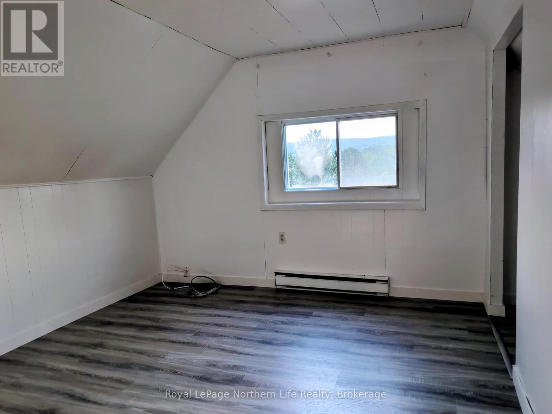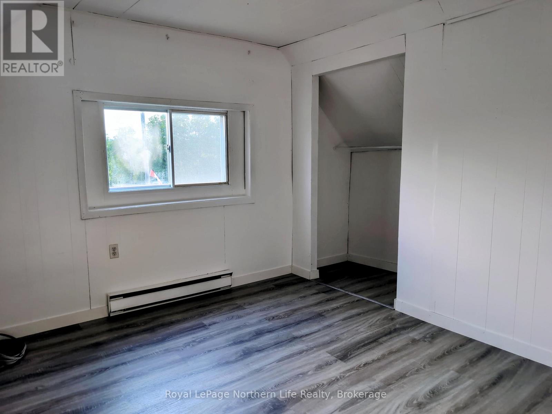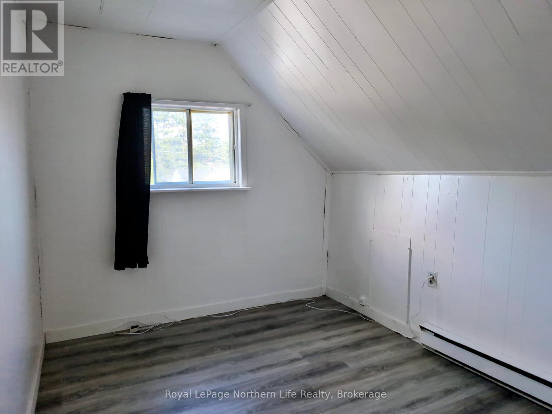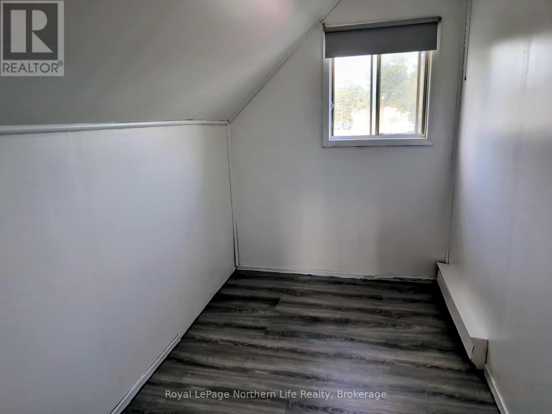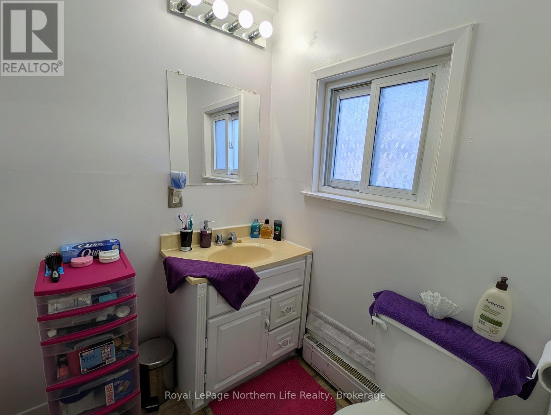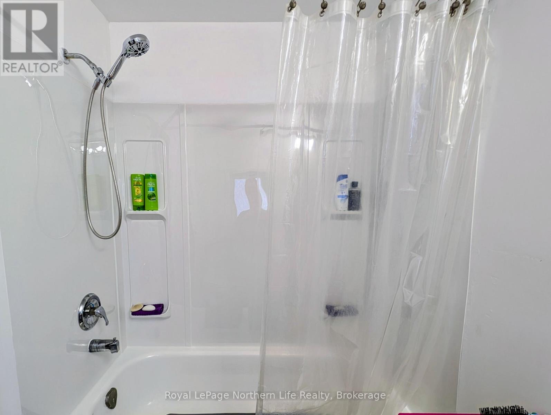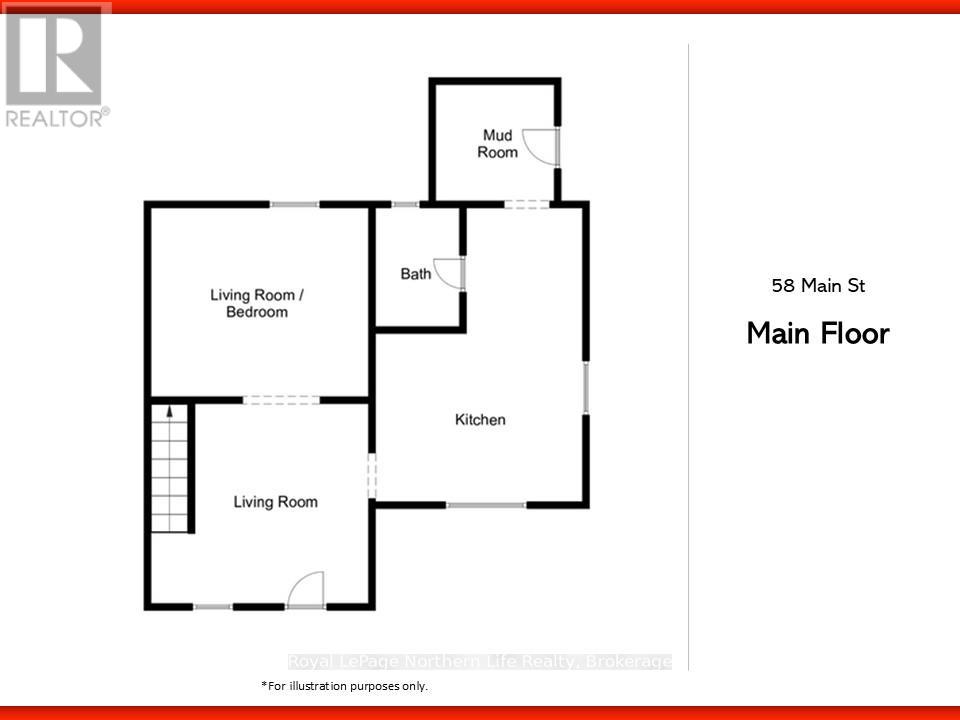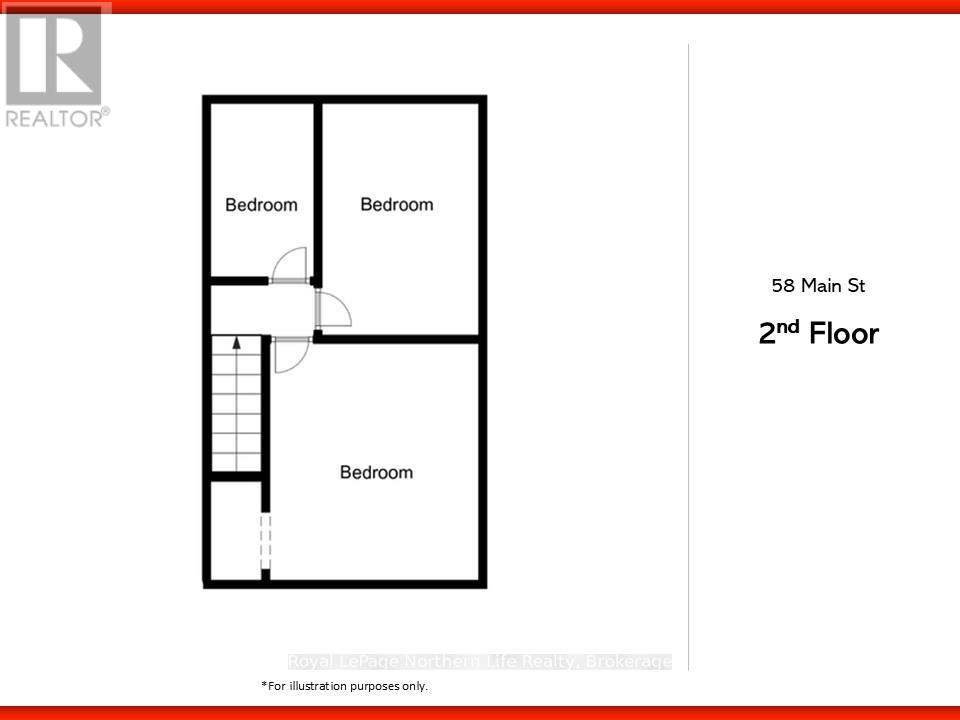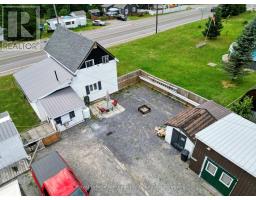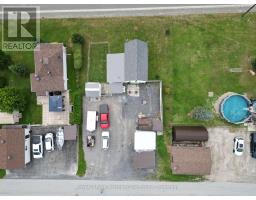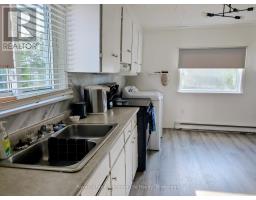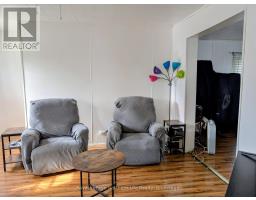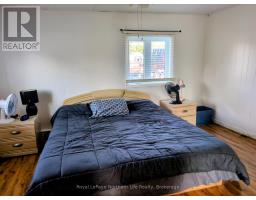3 Bedroom
1 Bathroom
1,100 - 1,500 ft2
Fireplace
None
Baseboard Heaters
$194,900
Looking for an affordable starter home or an opportunity to downsize with close access to Bay Lake? Don't miss a great opportunity to join the charming community of Latchford, with close access to fishing, endless hiking, ATV and snowmobile trails, and a variety of surrounding nearby lakes to explore. This 3 bedroom home has recent updates and offers a flexible main floor living space, with a large kitchen, main floor laundry, and large living area that can be easily partially converted into a permanent primary bedroom on the main floor, or remain as a very spacious living area. Upstairs, three bedrooms provide enough room for a growing family or a great space to work on your hobbies. Outside, a large driveway offers room for your RV, boat or ATV, or all three! The 12x14 workshop has plenty of room for your tools and ATV, with an additional 10x10 wood shed and small utility shed, and a fenced dog run is also included. Recent updates include new LVP flooring in 2025 in kitchen and second floor, new asphalt shingles in 2023. (id:47351)
Property Details
|
MLS® Number
|
T12343412 |
|
Property Type
|
Single Family |
|
Community Name
|
TIM - Outside - Rural |
|
Equipment Type
|
Propane Tank |
|
Parking Space Total
|
6 |
|
Rental Equipment Type
|
Propane Tank |
Building
|
Bathroom Total
|
1 |
|
Bedrooms Above Ground
|
3 |
|
Bedrooms Total
|
3 |
|
Appliances
|
Water Heater, Dryer, Stove, Washer, Refrigerator |
|
Basement Type
|
None |
|
Construction Style Attachment
|
Detached |
|
Cooling Type
|
None |
|
Exterior Finish
|
Aluminum Siding |
|
Fireplace Fuel
|
Pellet |
|
Fireplace Present
|
Yes |
|
Fireplace Total
|
1 |
|
Fireplace Type
|
Stove |
|
Foundation Type
|
Block |
|
Heating Fuel
|
Electric |
|
Heating Type
|
Baseboard Heaters |
|
Stories Total
|
2 |
|
Size Interior
|
1,100 - 1,500 Ft2 |
|
Type
|
House |
|
Utility Water
|
Municipal Water |
Parking
Land
|
Acreage
|
No |
|
Sewer
|
Sanitary Sewer |
|
Size Depth
|
132 Ft |
|
Size Frontage
|
66 Ft |
|
Size Irregular
|
66 X 132 Ft |
|
Size Total Text
|
66 X 132 Ft |
|
Zoning Description
|
Residential |
Rooms
| Level |
Type |
Length |
Width |
Dimensions |
|
Second Level |
Bedroom |
3.4 m |
3.939 m |
3.4 m x 3.939 m |
|
Second Level |
Bedroom 2 |
2.629 m |
3.839 m |
2.629 m x 3.839 m |
|
Second Level |
Bedroom 3 |
2.896 m |
1.712 m |
2.896 m x 1.712 m |
|
Main Level |
Kitchen |
4.084 m |
3.345 m |
4.084 m x 3.345 m |
|
Main Level |
Bathroom |
2.358 m |
1.558 m |
2.358 m x 1.558 m |
|
Main Level |
Living Room |
3.418 m |
3.958 m |
3.418 m x 3.958 m |
|
Main Level |
Living Room |
4.317 m |
3.704 m |
4.317 m x 3.704 m |
|
Main Level |
Mud Room |
2.297 m |
2.345 m |
2.297 m x 2.345 m |
Utilities
|
Electricity
|
Installed |
|
Sewer
|
Installed |
https://www.realtor.ca/real-estate/28730914/58-main-street-timiskaming-tim-outside-rural-tim-outside-rural
