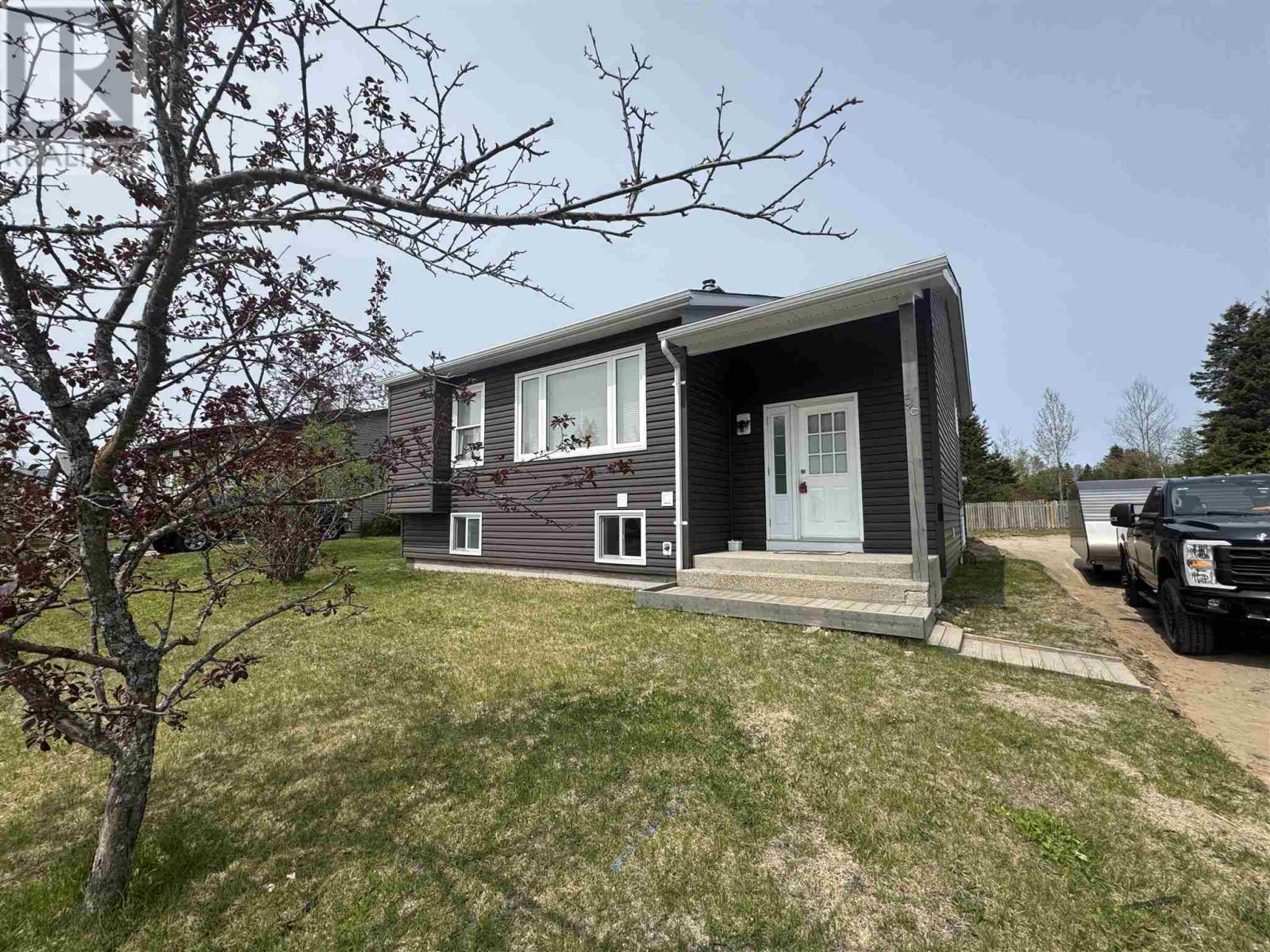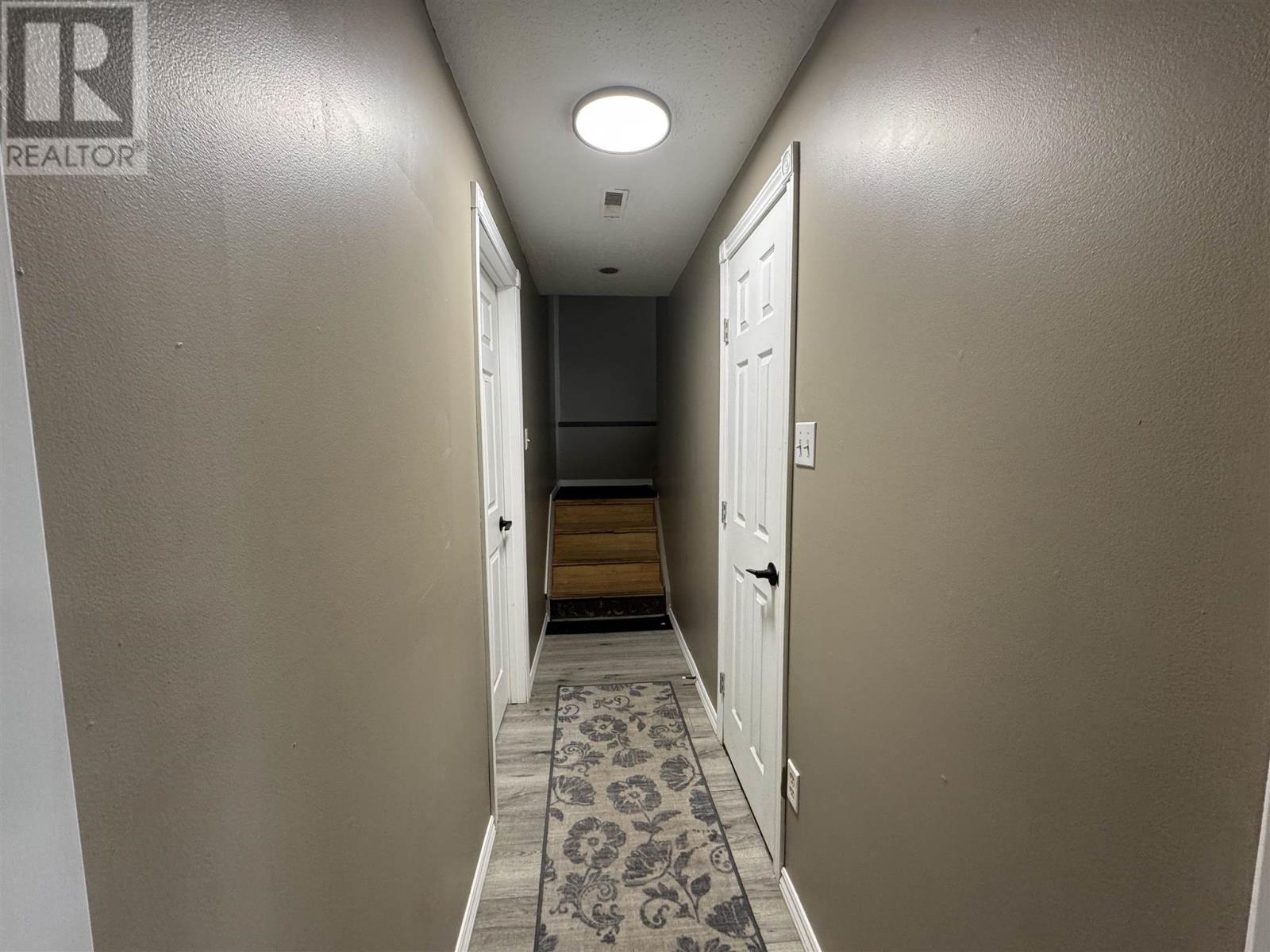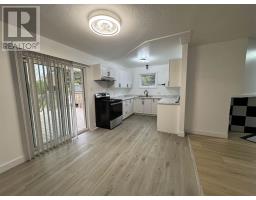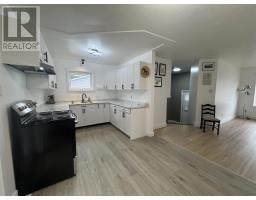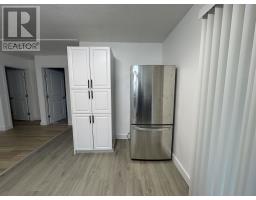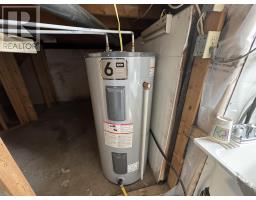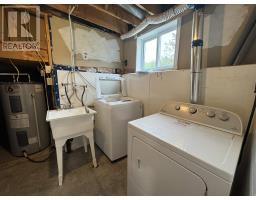4 Bedroom
2 Bathroom
960 ft2
Bi-Level
Fireplace
Forced Air
$199,900
Affordable, updated & move-in ready - backing onto greenspace! This charming home checks all the boxes for first-time buyers or downsizers looking for a fresh start near majestic Lake Superior. Bright, open-concept main floor is perfect for entertaining, with seamless flow between the living, dining and kitchen areas. Step outside to your huge fully-fenced yard with direct greenspace access - ideal for pets, kids or gardening. Enjoy the outdoors year-round on your covered deck. The spacious primary bedroom offers a peaceful escape, and with major updates like shingles and siding already done, all that's left to do is move in. Notable mention includes: cleared pad to build your dream garage. Enjoy the comfort of small-town living with all the amenities you need just minutes away. Don't miss your chance to own this affordable gem in a nature-lover's paradise. Visit www.century21superior.com for more info and pics. (id:47351)
Property Details
|
MLS® Number
|
TB251472 |
|
Property Type
|
Single Family |
|
Community Name
|
Marathon |
|
Communication Type
|
High Speed Internet |
|
Features
|
Crushed Stone Driveway |
|
Storage Type
|
Storage Shed |
|
Structure
|
Deck, Shed |
Building
|
Bathroom Total
|
2 |
|
Bedrooms Above Ground
|
2 |
|
Bedrooms Below Ground
|
2 |
|
Bedrooms Total
|
4 |
|
Appliances
|
Water Purifier, Stove, Dryer, Refrigerator, Washer |
|
Architectural Style
|
Bi-level |
|
Basement Development
|
Partially Finished |
|
Basement Type
|
Full (partially Finished) |
|
Constructed Date
|
1986 |
|
Construction Style Attachment
|
Detached |
|
Exterior Finish
|
Vinyl |
|
Fireplace Fuel
|
Wood |
|
Fireplace Present
|
Yes |
|
Fireplace Type
|
Stove |
|
Foundation Type
|
Poured Concrete |
|
Half Bath Total
|
1 |
|
Heating Fuel
|
Electric |
|
Heating Type
|
Forced Air |
|
Size Interior
|
960 Ft2 |
|
Utility Water
|
Municipal Water |
Parking
Land
|
Access Type
|
Road Access |
|
Acreage
|
No |
|
Fence Type
|
Fenced Yard |
|
Sewer
|
Sanitary Sewer |
|
Size Frontage
|
68.9000 |
|
Size Total Text
|
Under 1/2 Acre |
Rooms
| Level |
Type |
Length |
Width |
Dimensions |
|
Basement |
Bedroom |
|
|
8.10x18.11 |
|
Basement |
Bathroom |
|
|
2pc |
|
Basement |
Bedroom |
|
|
8x12 |
|
Basement |
Recreation Room |
|
|
12.4x21.4 |
|
Basement |
Laundry Room |
|
|
5x6 |
|
Main Level |
Living Room |
|
|
18x12.10 |
|
Main Level |
Primary Bedroom |
|
|
13.1x10.10 |
|
Main Level |
Kitchen |
|
|
8.8x9.2 |
|
Main Level |
Dining Room |
|
|
10.3x9.3 |
|
Main Level |
Bathroom |
|
|
4pc |
|
Main Level |
Bedroom |
|
|
8.11x13.10 |
Utilities
|
Cable
|
Available |
|
Electricity
|
Available |
|
Telephone
|
Available |
https://www.realtor.ca/real-estate/28403227/58-hemlo-drive-marathon-marathon

