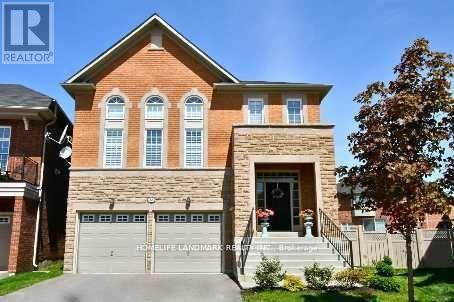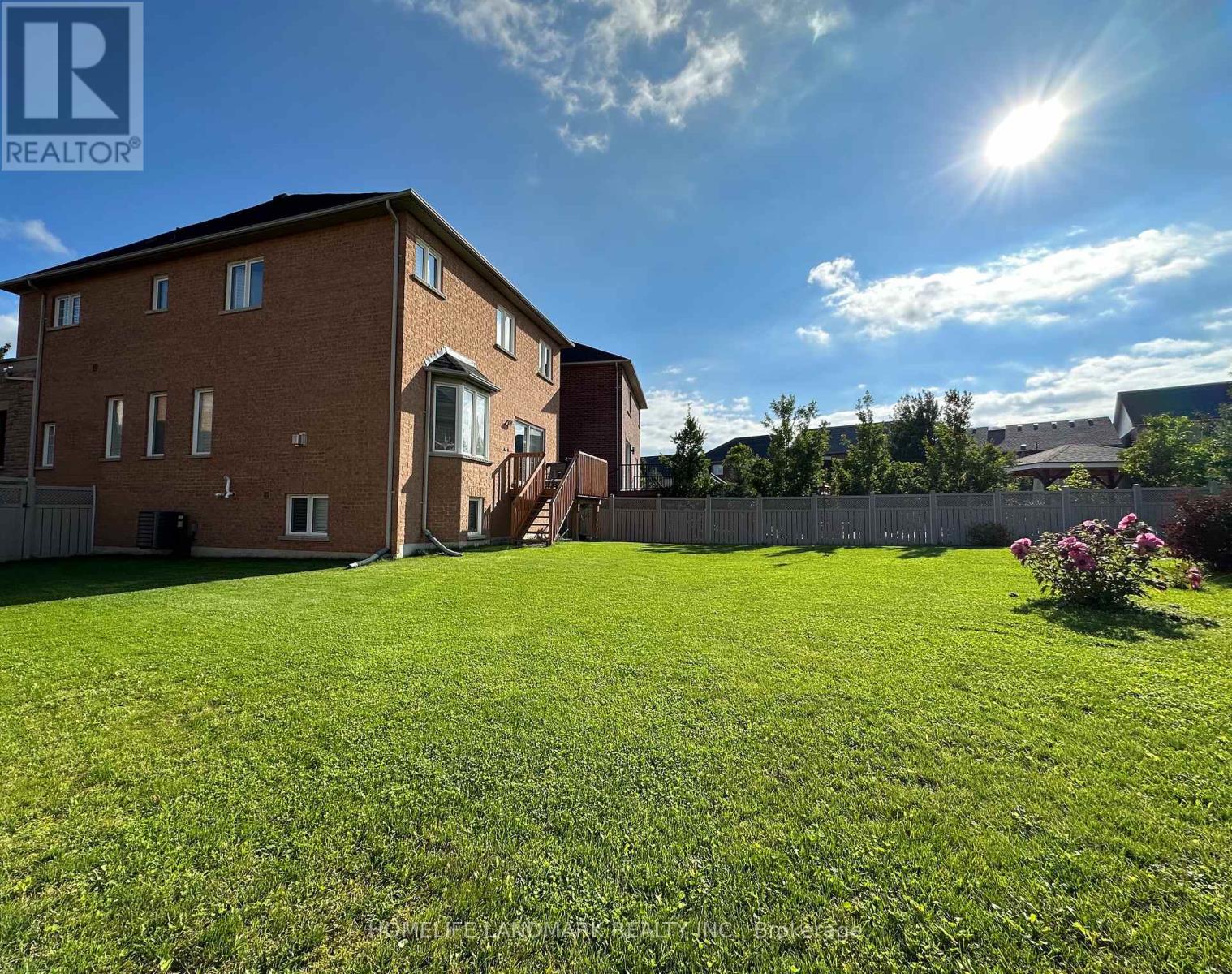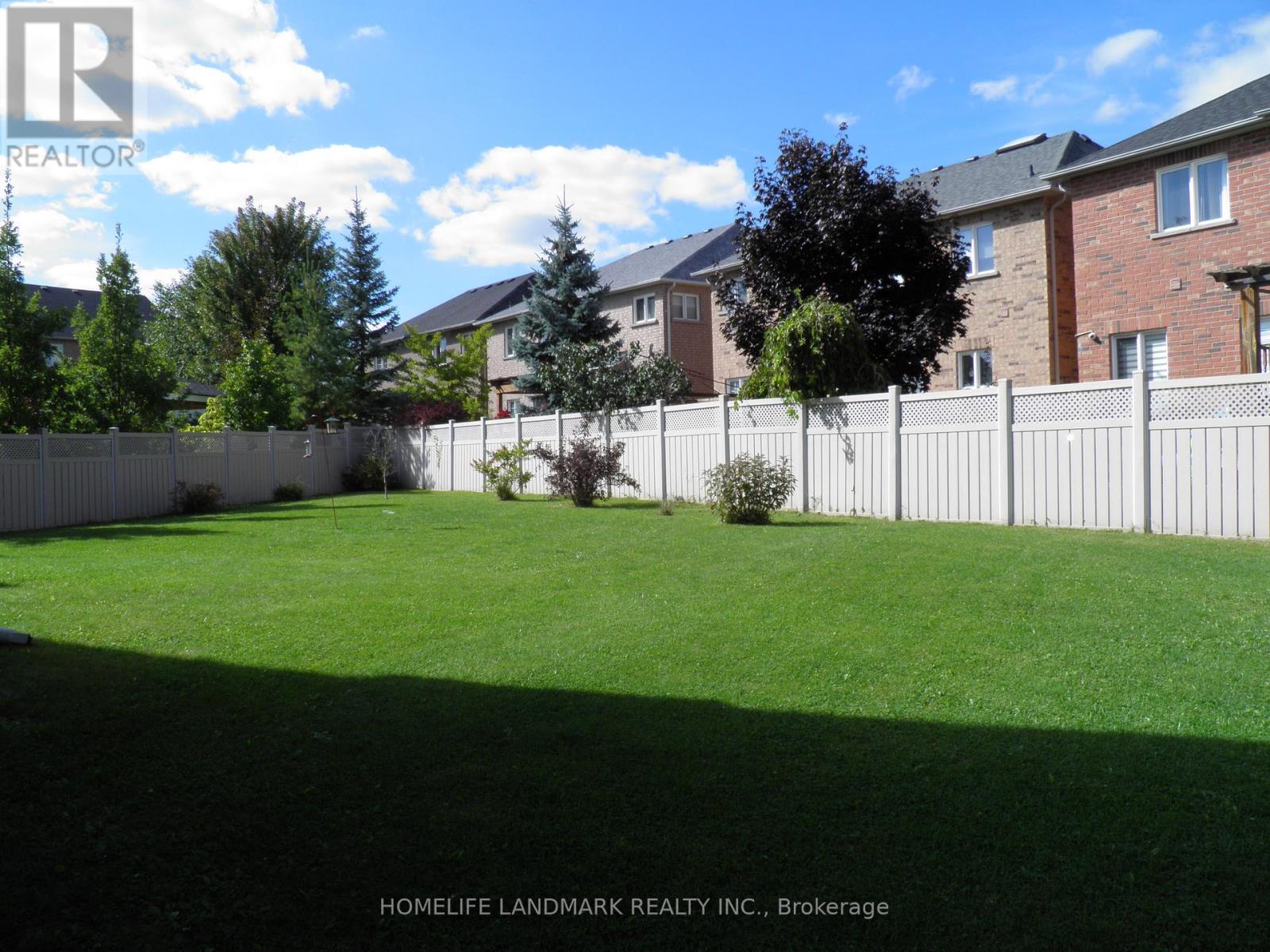4 Bedroom
3 Bathroom
2,500 - 3,000 ft2
Fireplace
Central Air Conditioning
Forced Air
$1,750,000
Rarely Find Beautiful, Bright, Large Premium Lot Stunning Home. Located In A Prestigious Sought-After Neighbourhood. Large, Welcoming Foyer With A Lot Of Natural Sunlight In The House. Proudly Comes With California Shutters Throughout The House, Pot Lights, Cac, Cvac, Long Lasting Vinyl Fencing, Large Windows, A Gas Stove, Quartz Countertops And Backsplash In Kitchen. Open Concept, 13' High Ceiling Spacious Living Room. Premium Size Backyard Waits For Your enjoyment. Sobeys, Canadian Tire, Shoppers Drug Mart, Banks, Parks, Public Transit, Restaurants, Community Centre, Trails And More. Top Rank Schools Zone - St. Theresa HS, Richmond Hill HS. Friendly And Quiet Neighborhood. This Home Is A Rare Gem. Do Not Miss Your Chance Of Owning Such A Wonderful Home. (id:47351)
Property Details
|
MLS® Number
|
N12226146 |
|
Property Type
|
Single Family |
|
Community Name
|
Jefferson |
|
Parking Space Total
|
4 |
Building
|
Bathroom Total
|
3 |
|
Bedrooms Above Ground
|
4 |
|
Bedrooms Total
|
4 |
|
Appliances
|
Garage Door Opener Remote(s), Central Vacuum, Dishwasher, Dryer, Stove, Washer, Window Coverings, Refrigerator |
|
Basement Type
|
Full |
|
Construction Style Attachment
|
Detached |
|
Cooling Type
|
Central Air Conditioning |
|
Exterior Finish
|
Brick |
|
Fireplace Present
|
Yes |
|
Flooring Type
|
Hardwood, Ceramic |
|
Foundation Type
|
Concrete |
|
Half Bath Total
|
1 |
|
Heating Fuel
|
Natural Gas |
|
Heating Type
|
Forced Air |
|
Stories Total
|
2 |
|
Size Interior
|
2,500 - 3,000 Ft2 |
|
Type
|
House |
|
Utility Water
|
Municipal Water |
Parking
Land
|
Acreage
|
No |
|
Sewer
|
Sanitary Sewer |
|
Size Depth
|
103 Ft ,3 In |
|
Size Frontage
|
28 Ft ,9 In |
|
Size Irregular
|
28.8 X 103.3 Ft |
|
Size Total Text
|
28.8 X 103.3 Ft |
Rooms
| Level |
Type |
Length |
Width |
Dimensions |
|
Second Level |
Primary Bedroom |
5.18 m |
3.35 m |
5.18 m x 3.35 m |
|
Second Level |
Bedroom 2 |
3.72 m |
3.11 m |
3.72 m x 3.11 m |
|
Second Level |
Bedroom 3 |
3.26 m |
3.05 m |
3.26 m x 3.05 m |
|
Second Level |
Bedroom 4 |
3.13 m |
3 m |
3.13 m x 3 m |
|
Main Level |
Living Room |
4.75 m |
3.9 m |
4.75 m x 3.9 m |
|
Main Level |
Dining Room |
4.5 m |
4.48 m |
4.5 m x 4.48 m |
|
Main Level |
Kitchen |
4.3 m |
2.74 m |
4.3 m x 2.74 m |
|
Main Level |
Eating Area |
5.36 m |
4.57 m |
5.36 m x 4.57 m |
|
In Between |
Family Room |
5.36 m |
4.57 m |
5.36 m x 4.57 m |
https://www.realtor.ca/real-estate/28479956/58-gannett-drive-richmond-hill-jefferson-jefferson
































