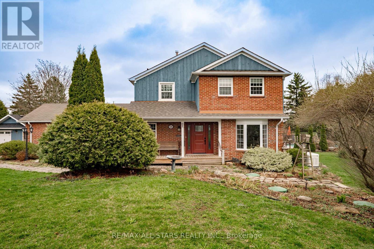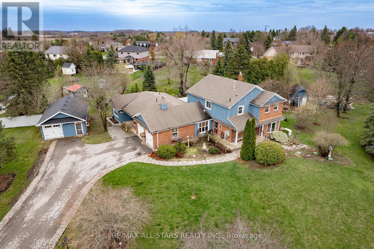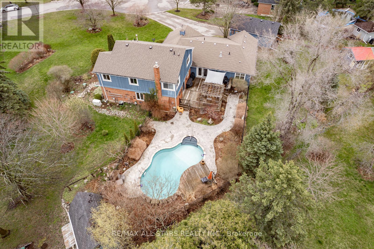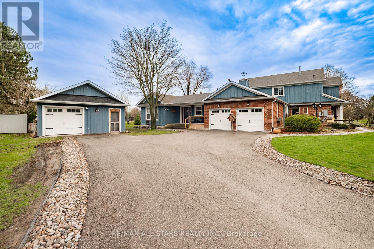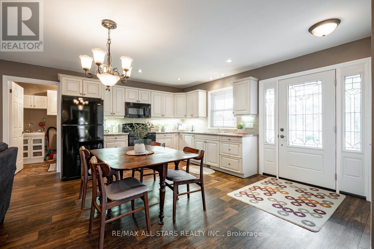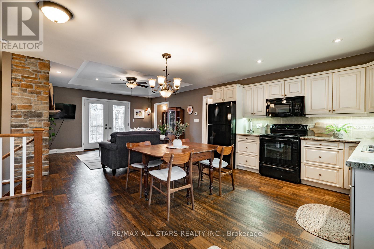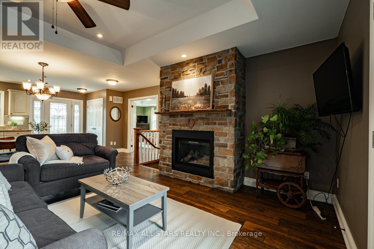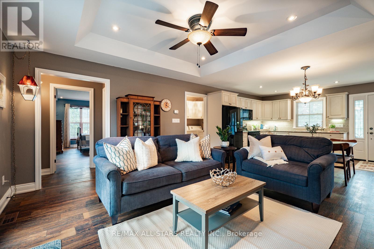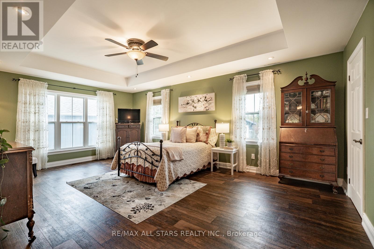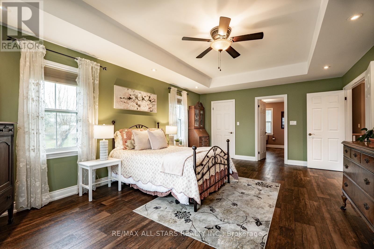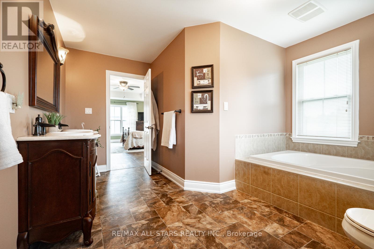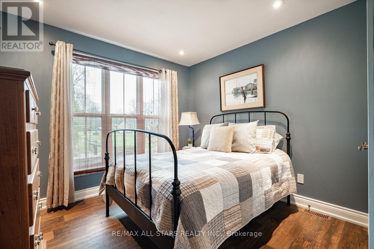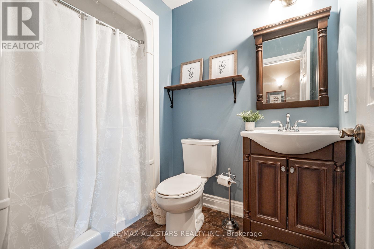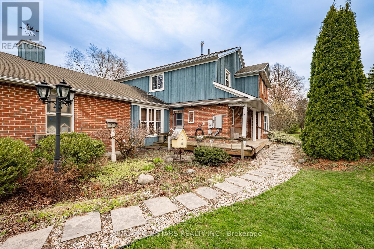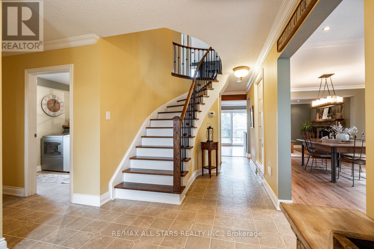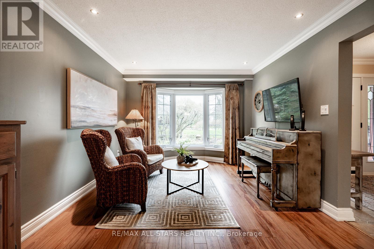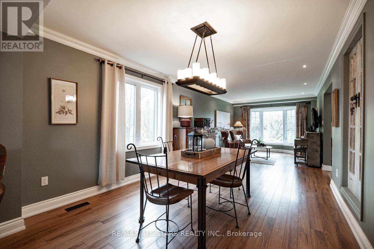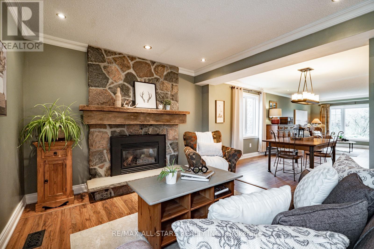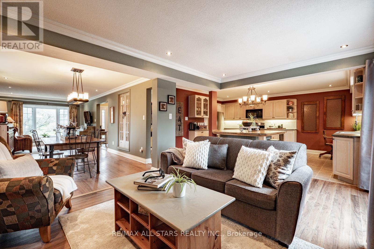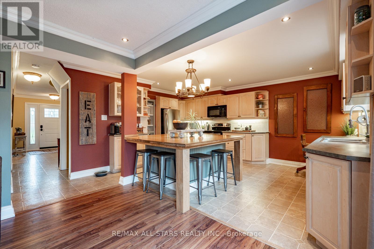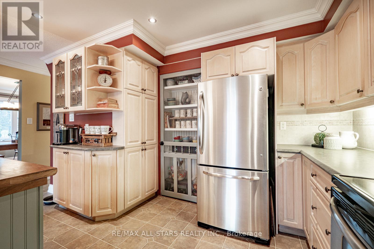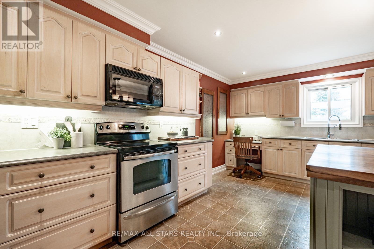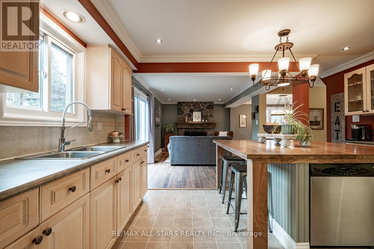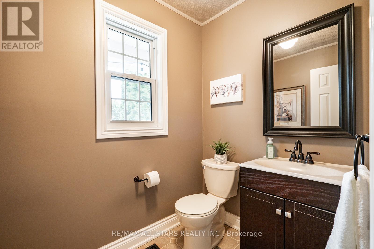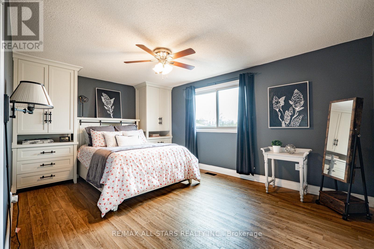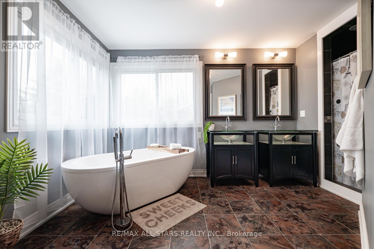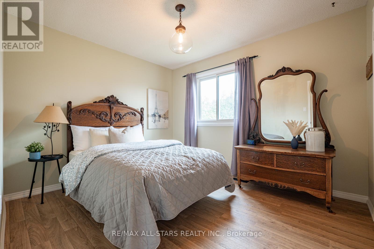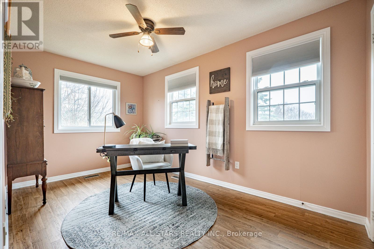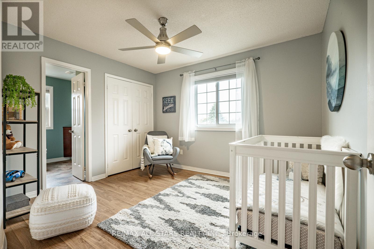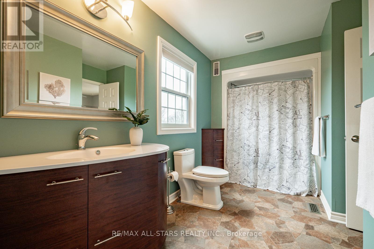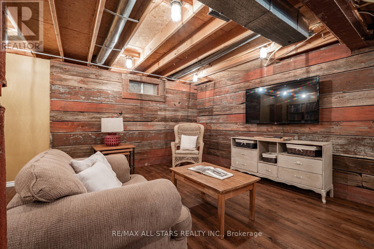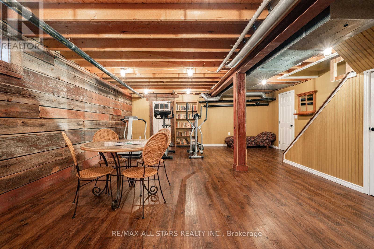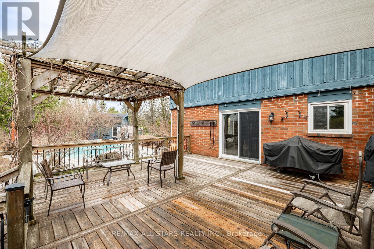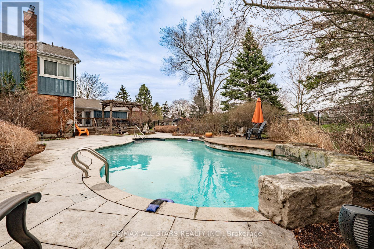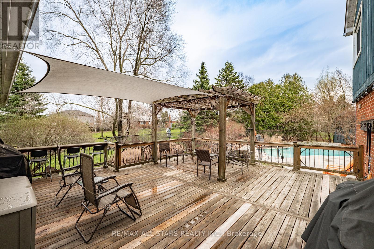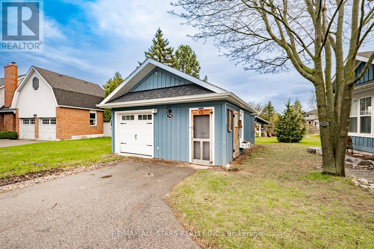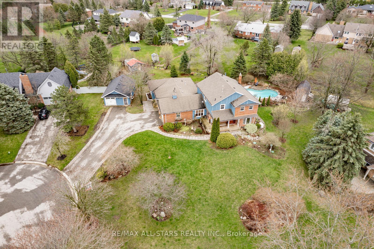6 Bedroom
5 Bathroom
Fireplace
Inground Pool
Central Air Conditioning
Forced Air
$2,348,000
Welcome to 58 Asbury Park Court, located in the esteemed Westfield Estates neighborhood. Set on 0.73 acres, this stunning property features a self-contained apartment, ideal for multi-generational living. The apartment offers 2 bedrooms, 2 bathrooms, and its own private entrance. The main residence includes 4 bedrooms, 3 bathrooms, a fantastic ingroud pool, and a heated workshop. This home has everything you could ever need, all meticulously cared for by its original owner, evident in every detail. **** EXTRAS **** Nestled in the heart of Stouffville, this estate offers the perfect blend of luxury and convenience. Enjoy proximity to restaurants, shops, major highways, and the new Elm GO station. It's the ideal home for your expanding family! (id:47351)
Property Details
|
MLS® Number
|
N8252932 |
|
Property Type
|
Single Family |
|
Community Name
|
Stouffville |
|
Amenities Near By
|
Park, Public Transit |
|
Features
|
Cul-de-sac |
|
Parking Space Total
|
8 |
|
Pool Type
|
Inground Pool |
Building
|
Bathroom Total
|
5 |
|
Bedrooms Above Ground
|
6 |
|
Bedrooms Total
|
6 |
|
Basement Development
|
Finished |
|
Basement Type
|
N/a (finished) |
|
Construction Style Attachment
|
Detached |
|
Cooling Type
|
Central Air Conditioning |
|
Exterior Finish
|
Brick |
|
Fireplace Present
|
Yes |
|
Heating Fuel
|
Natural Gas |
|
Heating Type
|
Forced Air |
|
Stories Total
|
2 |
|
Type
|
House |
Parking
Land
|
Acreage
|
No |
|
Land Amenities
|
Park, Public Transit |
|
Sewer
|
Septic System |
|
Size Irregular
|
91.62 X 217.16 Ft ; See Schedule B |
|
Size Total Text
|
91.62 X 217.16 Ft ; See Schedule B|1/2 - 1.99 Acres |
Rooms
| Level |
Type |
Length |
Width |
Dimensions |
|
Main Level |
Living Room |
3.89 m |
3.31 m |
3.89 m x 3.31 m |
|
Main Level |
Kitchen |
4.39 m |
5.25 m |
4.39 m x 5.25 m |
|
Main Level |
Dining Room |
3.31 m |
3.4 m |
3.31 m x 3.4 m |
|
Main Level |
Family Room |
3.37 m |
3.47 m |
3.37 m x 3.47 m |
|
Main Level |
Primary Bedroom |
3.61 m |
5.02 m |
3.61 m x 5.02 m |
|
Main Level |
Bedroom 2 |
3.03 m |
3.46 m |
3.03 m x 3.46 m |
|
Main Level |
Bedroom 3 |
2.59 m |
4.24 m |
2.59 m x 4.24 m |
|
Main Level |
Bedroom 4 |
2.95 m |
3.53 m |
2.95 m x 3.53 m |
|
Main Level |
Family Room |
4.13 m |
4.31 m |
4.13 m x 4.31 m |
|
Main Level |
Kitchen |
3.74 m |
4.79 m |
3.74 m x 4.79 m |
|
Main Level |
Primary Bedroom |
4.22 m |
6.24 m |
4.22 m x 6.24 m |
|
Main Level |
Bedroom 2 |
2.83 m |
3.14 m |
2.83 m x 3.14 m |
https://www.realtor.ca/real-estate/26777851/58-asbury-park-crt-whitchurch-stouffville-stouffville
