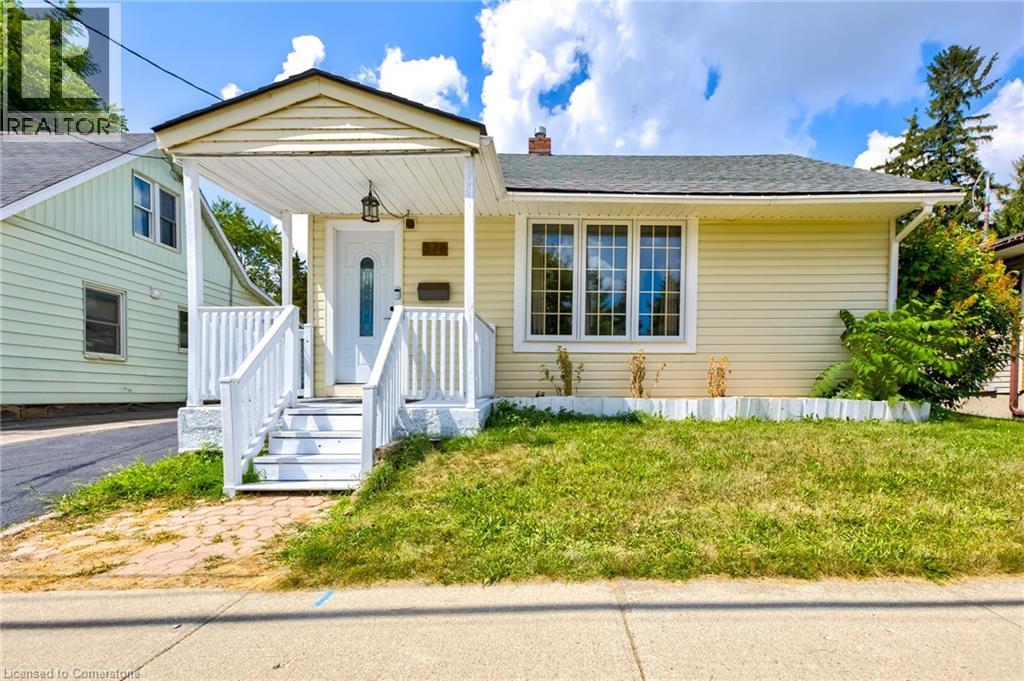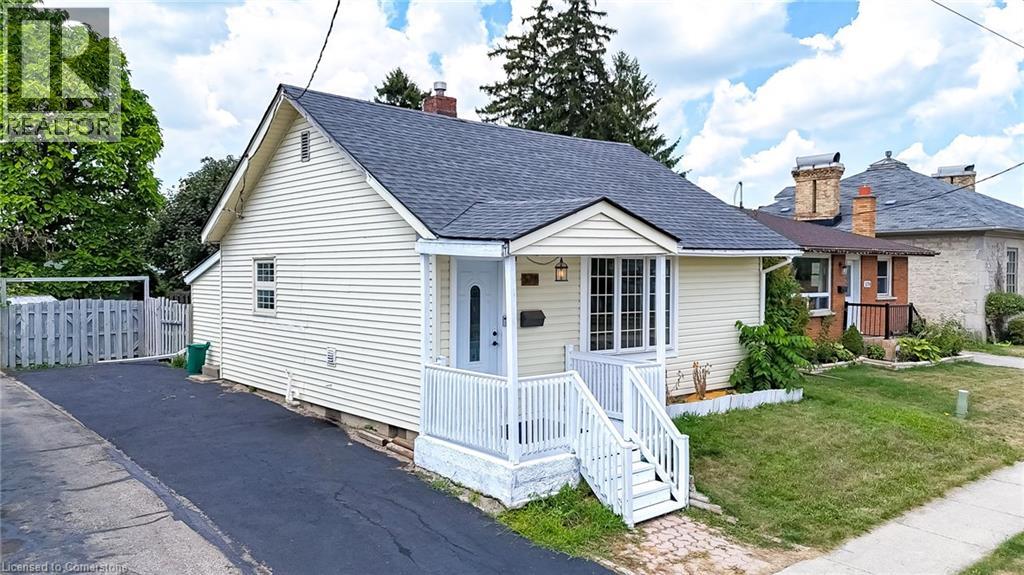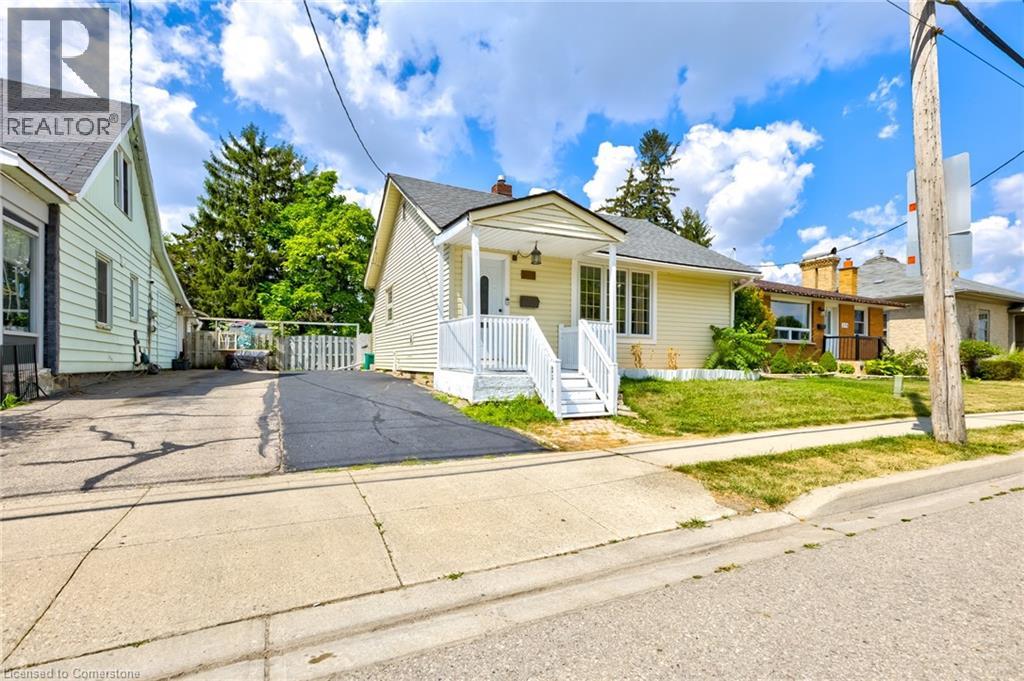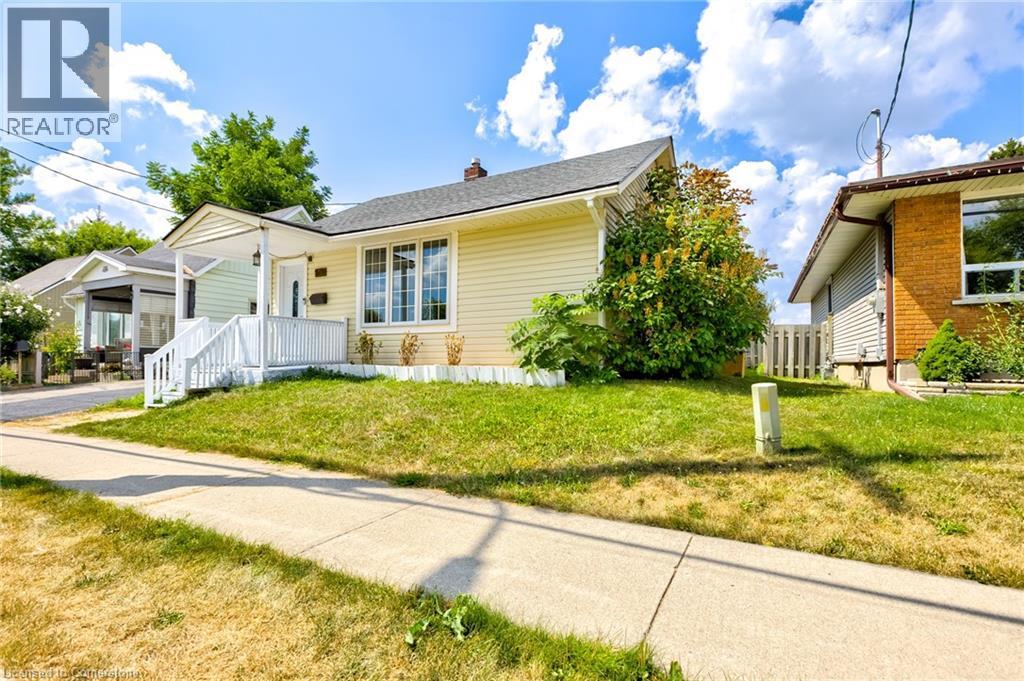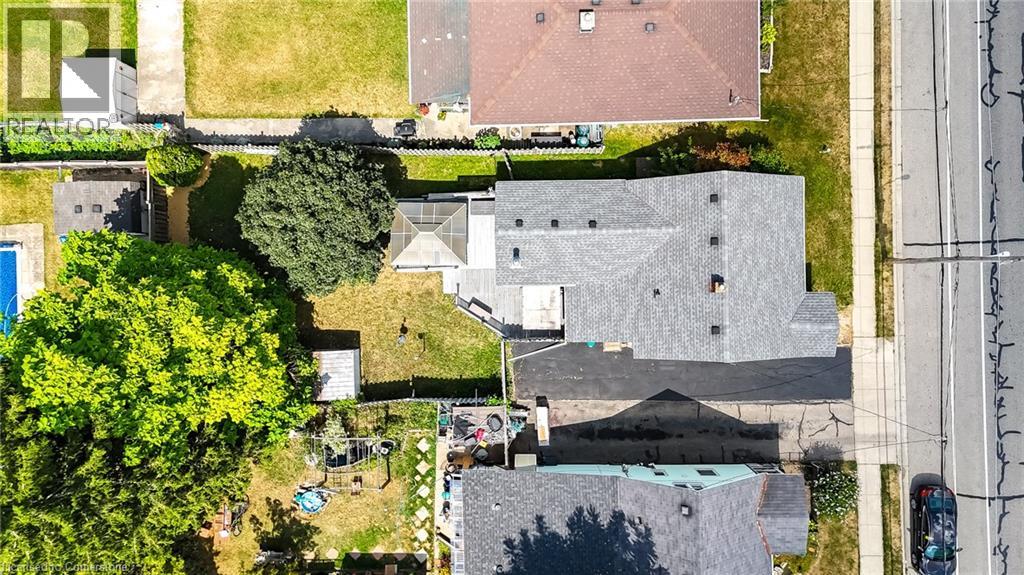2 Bedroom
2 Bathroom
982 ft2
Bungalow
Fireplace
Wall Unit
Forced Air
$475,000
Ideal for the first time buyer or empty-nester alike, this cute and cozy bungalow is squeaky clean and located in a mature Preston neighborhood central to all amenities. Featuring a bright traditional floor plan with 2 large bedrooms, 2 baths, 3 appliances, 2 air conditioning wall units and roof (2019). Enjoy morning coffee and beautiful evening sunsets on the large wood deck boasting a metal gazebo overlooking the fully fenced, treed yard with 3 sheds. You won’t have any problem with parking as the long paved drive comfortably fits 3 vehicles. Easy to show and offering quick possession, this charming, affordable home is conveniently located minutes to schools, shopping, parks, public transit, scenic nature trails and HWY 401. Be sure to add 578 Concession Road to your “must see” list today! (id:47351)
Property Details
|
MLS® Number
|
40759873 |
|
Property Type
|
Single Family |
|
Amenities Near By
|
Hospital, Park, Place Of Worship, Playground, Public Transit, Schools, Shopping |
|
Equipment Type
|
None |
|
Features
|
Paved Driveway, Gazebo |
|
Parking Space Total
|
3 |
|
Rental Equipment Type
|
None |
|
Structure
|
Shed, Porch |
Building
|
Bathroom Total
|
2 |
|
Bedrooms Above Ground
|
2 |
|
Bedrooms Total
|
2 |
|
Appliances
|
Dryer, Microwave, Refrigerator, Stove, Hood Fan, Window Coverings |
|
Architectural Style
|
Bungalow |
|
Basement Development
|
Unfinished |
|
Basement Type
|
Partial (unfinished) |
|
Construction Style Attachment
|
Detached |
|
Cooling Type
|
Wall Unit |
|
Exterior Finish
|
Vinyl Siding |
|
Fire Protection
|
Smoke Detectors |
|
Fireplace Fuel
|
Wood |
|
Fireplace Present
|
Yes |
|
Fireplace Total
|
1 |
|
Fireplace Type
|
Stove |
|
Fixture
|
Ceiling Fans |
|
Half Bath Total
|
1 |
|
Heating Fuel
|
Natural Gas |
|
Heating Type
|
Forced Air |
|
Stories Total
|
1 |
|
Size Interior
|
982 Ft2 |
|
Type
|
House |
|
Utility Water
|
Municipal Water |
Land
|
Access Type
|
Highway Access |
|
Acreage
|
No |
|
Fence Type
|
Fence |
|
Land Amenities
|
Hospital, Park, Place Of Worship, Playground, Public Transit, Schools, Shopping |
|
Sewer
|
Municipal Sewage System |
|
Size Depth
|
107 Ft |
|
Size Frontage
|
43 Ft |
|
Size Total Text
|
Under 1/2 Acre |
|
Zoning Description
|
R5 |
Rooms
| Level |
Type |
Length |
Width |
Dimensions |
|
Main Level |
Full Bathroom |
|
|
Measurements not available |
|
Main Level |
Primary Bedroom |
|
|
17'7'' x 12'7'' |
|
Main Level |
4pc Bathroom |
|
|
Measurements not available |
|
Main Level |
Bedroom |
|
|
11'3'' x 9'11'' |
|
Main Level |
Dinette |
|
|
9'6'' x 9'4'' |
|
Main Level |
Kitchen |
|
|
11'3'' x 8'0'' |
|
Main Level |
Foyer |
|
|
11'5'' x 5'5'' |
|
Main Level |
Living Room |
|
|
11'5'' x 18'8'' |
https://www.realtor.ca/real-estate/28726382/578-concession-road-cambridge
