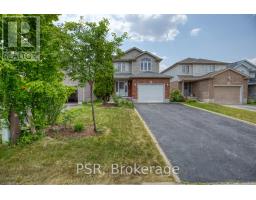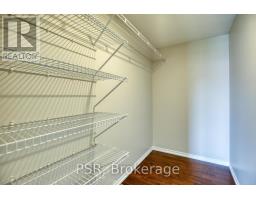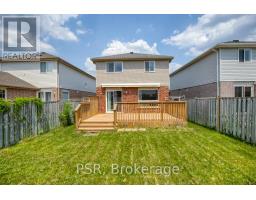3 Bedroom
2 Bathroom
1,100 - 1,500 ft2
Central Air Conditioning
Forced Air
$3,000 Monthly
Welcome To This Charming 3-Bedroom, 1.5-Bathroom Home Located In The Highly Desirable Eastbridge Community Of Waterloo. Boasting A Carpet-Free Main And Second Level, This Home Offers A Modern, Low-Maintenance Lifestyle. Step Inside To A Bright And Open-Concept Main Floor Featuring A Spacious Kitchen, Cozy Dinette, And A Large Family Room Filled With Natural Light- Ideal For Everyday Living And Entertaining. Upstairs, You'll Find Three Generously Sized Bedrooms, Offering Plenty Of Space For Rest And Relaxation. The Finished Basement Adds Extra Versatility, Whether You Envision A Home Office, Playroom, Or Entertainment Space. Enjoy Outdoor Living In The Fully Fenced Backyard, Complete With A Deck Perfect For Summer Barbecues. Situated Near Scenic Walking Trails, Shopping Centres, And A Variety Of Amenities, This Home Blends Comfort, Style, And Convenience In One Perfect Package. (id:47351)
Property Details
|
MLS® Number
|
X12109010 |
|
Property Type
|
Single Family |
|
Amenities Near By
|
Park, Public Transit |
|
Parking Space Total
|
3 |
|
Structure
|
Deck |
Building
|
Bathroom Total
|
2 |
|
Bedrooms Above Ground
|
3 |
|
Bedrooms Total
|
3 |
|
Age
|
16 To 30 Years |
|
Appliances
|
Garage Door Opener Remote(s), Water Softener, Dishwasher, Dryer, Garage Door Opener, Stove, Washer, Refrigerator |
|
Basement Development
|
Finished |
|
Basement Type
|
Full (finished) |
|
Construction Style Attachment
|
Detached |
|
Cooling Type
|
Central Air Conditioning |
|
Exterior Finish
|
Brick, Vinyl Siding |
|
Foundation Type
|
Poured Concrete |
|
Half Bath Total
|
1 |
|
Heating Fuel
|
Natural Gas |
|
Heating Type
|
Forced Air |
|
Stories Total
|
2 |
|
Size Interior
|
1,100 - 1,500 Ft2 |
|
Type
|
House |
|
Utility Water
|
Municipal Water |
Parking
Land
|
Acreage
|
No |
|
Fence Type
|
Fully Fenced |
|
Land Amenities
|
Park, Public Transit |
|
Sewer
|
Sanitary Sewer |
|
Size Depth
|
113 Ft ,4 In |
|
Size Frontage
|
32 Ft |
|
Size Irregular
|
32 X 113.4 Ft ; 113.36 Ft X 32.04 Ft X 113.36 Ft X 32.04 |
|
Size Total Text
|
32 X 113.4 Ft ; 113.36 Ft X 32.04 Ft X 113.36 Ft X 32.04|under 1/2 Acre |
Rooms
| Level |
Type |
Length |
Width |
Dimensions |
|
Second Level |
Bedroom |
3.3 m |
3.76 m |
3.3 m x 3.76 m |
|
Second Level |
Bedroom |
4.24 m |
3.12 m |
4.24 m x 3.12 m |
|
Second Level |
Bedroom |
3.02 m |
2.97 m |
3.02 m x 2.97 m |
|
Second Level |
Bathroom |
2.44 m |
1.52 m |
2.44 m x 1.52 m |
|
Basement |
Recreational, Games Room |
5.79 m |
2.84 m |
5.79 m x 2.84 m |
|
Basement |
Other |
3.05 m |
2.77 m |
3.05 m x 2.77 m |
|
Main Level |
Kitchen |
2.79 m |
2.49 m |
2.79 m x 2.49 m |
|
Main Level |
Dining Room |
2.84 m |
2.69 m |
2.84 m x 2.69 m |
|
Main Level |
Family Room |
5.99 m |
3.12 m |
5.99 m x 3.12 m |
|
Main Level |
Bathroom |
1.22 m |
1.52 m |
1.22 m x 1.52 m |
Utilities
|
Cable
|
Available |
|
Sewer
|
Installed |
https://www.realtor.ca/real-estate/28226581/578-chesapeake-crescent-waterloo




































































