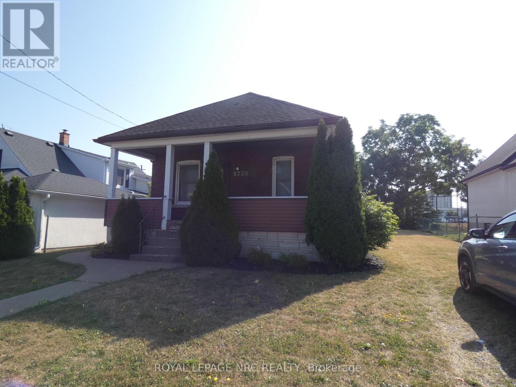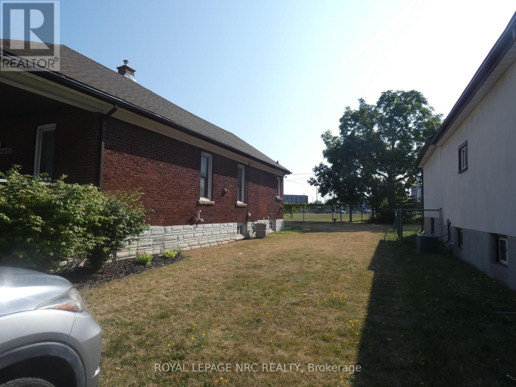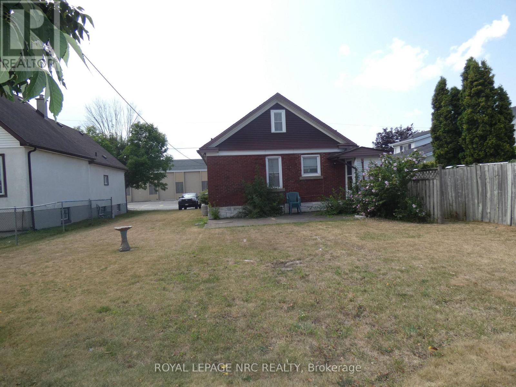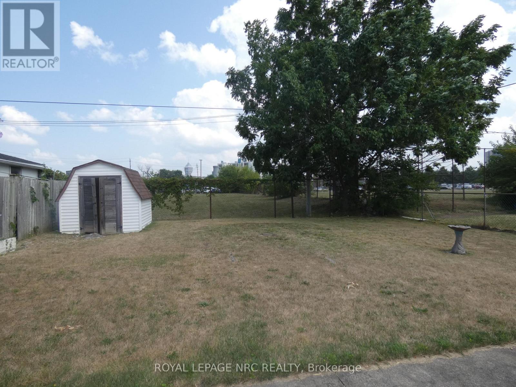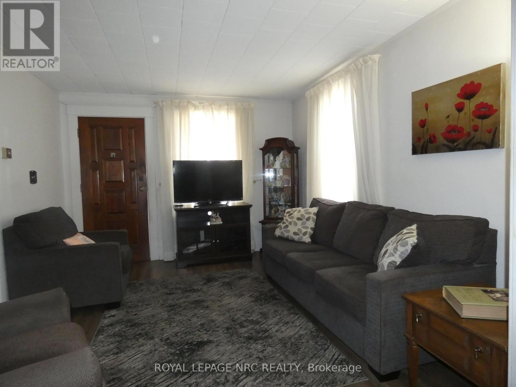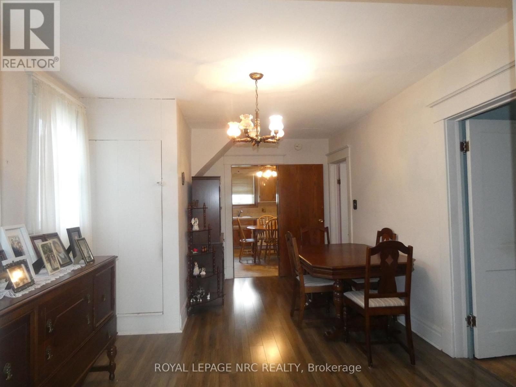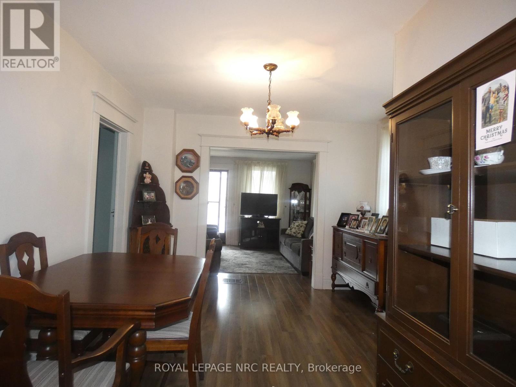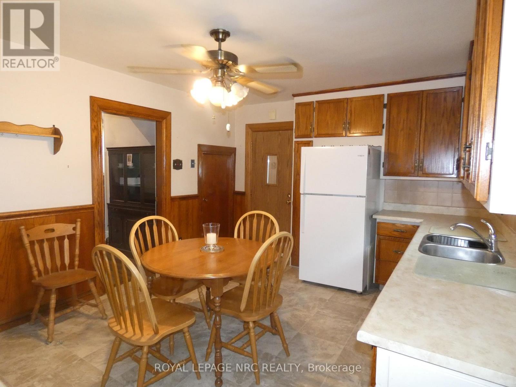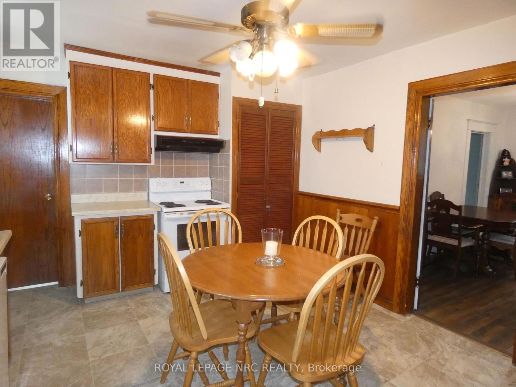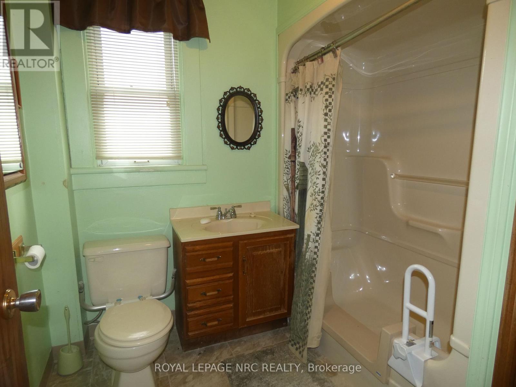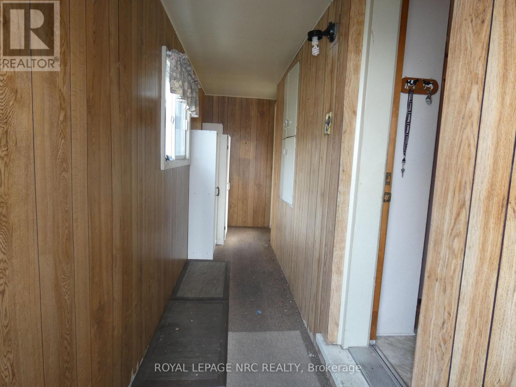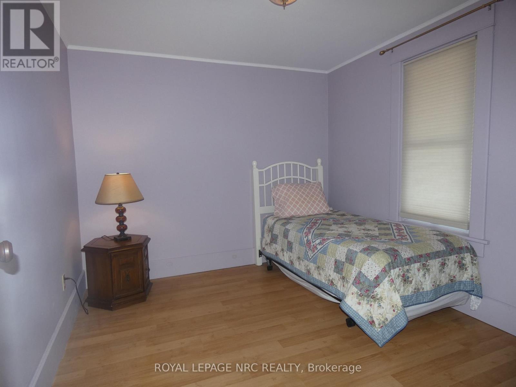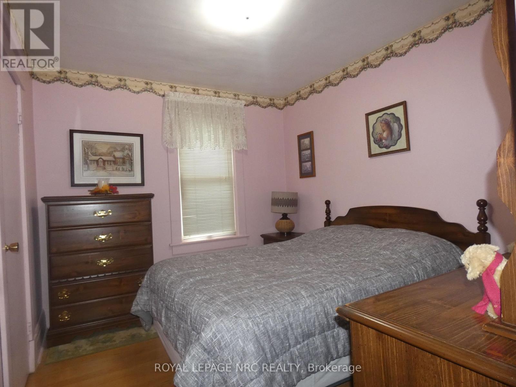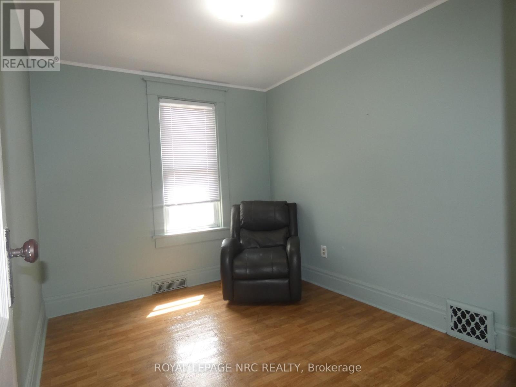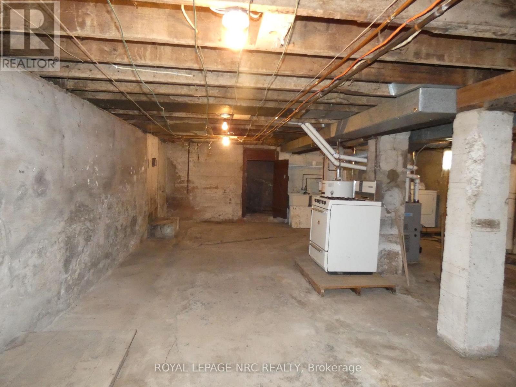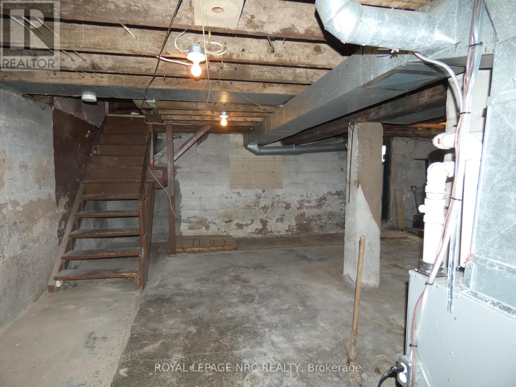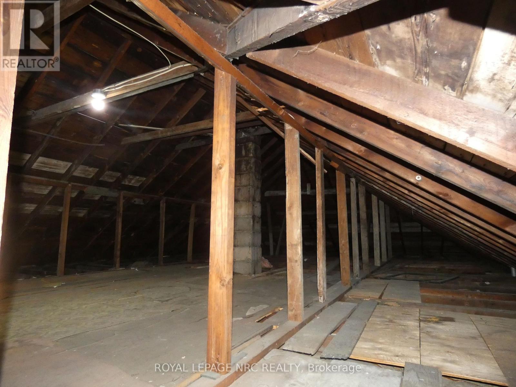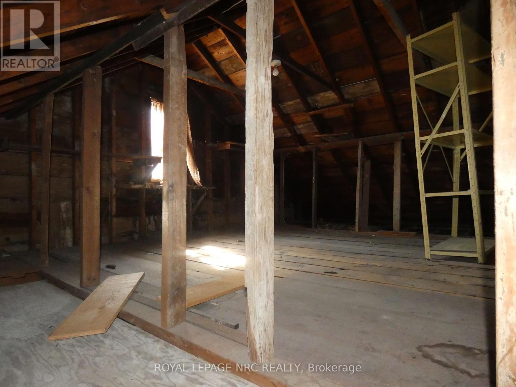3 Bedroom
1 Bathroom
700 - 1,100 ft2
Bungalow
Central Air Conditioning
Forced Air
Landscaped
$549,900
Well cared for 1,000 +/- sq. ft. brick bungalow situated on 50' X 105.7' lot. 3 bedrooms, full bath, good size kitchen with oak cupboard doors, built in dishwasher, washer/dryer hook ups. Bonus walk up attic for future development. Sun room along north side of the home, with access to fully fenced private backyard. Updated flooring, full unfinished basement with washer and dryer. Shingles 2021. Aluminum S/F/E. Windows updated, 100 amp breakers, gas furnace, central air conditioning. Situated in the heart of Niagara Falls tourist area. DTC zoning. Excellent investment opportunity. (id:47351)
Property Details
|
MLS® Number
|
X12348715 |
|
Property Type
|
Single Family |
|
Community Name
|
214 - Clifton Hill |
|
Amenities Near By
|
Hospital, Public Transit, Place Of Worship |
|
Equipment Type
|
Water Heater - Gas, Water Heater |
|
Parking Space Total
|
1 |
|
Rental Equipment Type
|
Water Heater - Gas, Water Heater |
|
Structure
|
Porch |
Building
|
Bathroom Total
|
1 |
|
Bedrooms Above Ground
|
3 |
|
Bedrooms Total
|
3 |
|
Age
|
51 To 99 Years |
|
Appliances
|
Water Meter, Dishwasher, Dryer, Stove, Washer, Refrigerator |
|
Architectural Style
|
Bungalow |
|
Basement Development
|
Unfinished |
|
Basement Type
|
N/a (unfinished) |
|
Construction Style Attachment
|
Detached |
|
Cooling Type
|
Central Air Conditioning |
|
Exterior Finish
|
Brick |
|
Fire Protection
|
Smoke Detectors |
|
Foundation Type
|
Poured Concrete |
|
Heating Fuel
|
Natural Gas |
|
Heating Type
|
Forced Air |
|
Stories Total
|
1 |
|
Size Interior
|
700 - 1,100 Ft2 |
|
Type
|
House |
|
Utility Water
|
Municipal Water |
Parking
Land
|
Acreage
|
No |
|
Fence Type
|
Fenced Yard |
|
Land Amenities
|
Hospital, Public Transit, Place Of Worship |
|
Landscape Features
|
Landscaped |
|
Sewer
|
Sanitary Sewer |
|
Size Depth
|
105 Ft ,8 In |
|
Size Frontage
|
50 Ft |
|
Size Irregular
|
50 X 105.7 Ft |
|
Size Total Text
|
50 X 105.7 Ft|under 1/2 Acre |
|
Zoning Description
|
Dtc |
Rooms
| Level |
Type |
Length |
Width |
Dimensions |
|
Main Level |
Living Room |
3.96 m |
3.35 m |
3.96 m x 3.35 m |
|
Main Level |
Dining Room |
4.42 m |
3.3 m |
4.42 m x 3.3 m |
|
Main Level |
Kitchen |
4.32 m |
3.55 m |
4.32 m x 3.55 m |
|
Main Level |
Bedroom |
3.25 m |
2.94 m |
3.25 m x 2.94 m |
|
Main Level |
Bedroom |
3.25 m |
2.56 m |
3.25 m x 2.56 m |
|
Main Level |
Bedroom |
3.23 m |
2.74 m |
3.23 m x 2.74 m |
|
Main Level |
Sunroom |
5.18 m |
1.09 m |
5.18 m x 1.09 m |
https://www.realtor.ca/real-estate/28742481/5730-desson-avenue-niagara-falls-clifton-hill-214-clifton-hill
