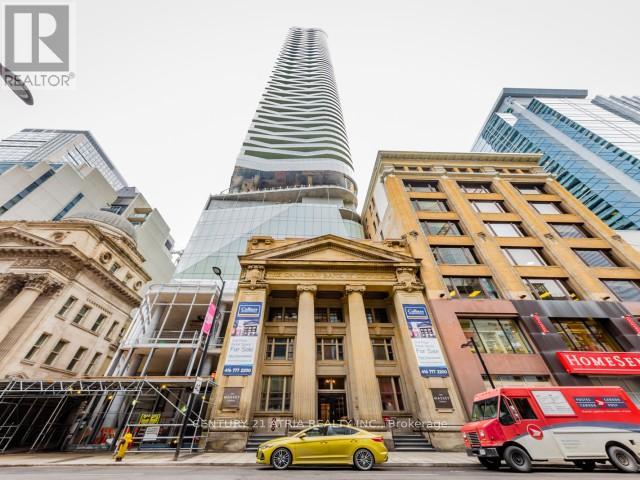2 Bedroom
1 Bathroom
600 - 699 ft2
Central Air Conditioning
Coil Fan
$2,450 Monthly
Location, Location.. The Massey Tower condo, 1 Bedroom + 1 Den Suite. Modern elegance condo meets urban convenience in the condo located in the heart of the city. With west-facing balcony offering breathtaking panoramic views of the skyline, an open-concept layout, this 645SF spacious unit boasts luxury living at its finest. Right across Eaton Centre, Queen St subway station, Hospital, Bay street offices, The PATH are steps away. Tenant pay utility - Provident, Tenant Insurance with 2M liability and $300 Key deposit. (id:47351)
Property Details
|
MLS® Number
|
C12568960 |
|
Property Type
|
Single Family |
|
Community Name
|
Church-Yonge Corridor |
|
Amenities Near By
|
Hospital |
|
Community Features
|
Pets Allowed With Restrictions |
|
Features
|
Balcony |
|
View Type
|
View |
Building
|
Bathroom Total
|
1 |
|
Bedrooms Above Ground
|
1 |
|
Bedrooms Below Ground
|
1 |
|
Bedrooms Total
|
2 |
|
Age
|
6 To 10 Years |
|
Amenities
|
Security/concierge, Exercise Centre, Storage - Locker |
|
Appliances
|
Dishwasher, Dryer, Stove, Washer, Window Coverings, Refrigerator |
|
Basement Type
|
None |
|
Cooling Type
|
Central Air Conditioning |
|
Exterior Finish
|
Concrete, Steel |
|
Fire Protection
|
Security Guard, Security System |
|
Flooring Type
|
Laminate |
|
Foundation Type
|
Concrete |
|
Heating Fuel
|
Natural Gas |
|
Heating Type
|
Coil Fan |
|
Size Interior
|
600 - 699 Ft2 |
|
Type
|
Apartment |
Parking
Land
|
Acreage
|
No |
|
Land Amenities
|
Hospital |
Rooms
| Level |
Type |
Length |
Width |
Dimensions |
|
Flat |
Living Room |
4.54 m |
4.26 m |
4.54 m x 4.26 m |
|
Flat |
Dining Room |
4.54 m |
4.26 m |
4.54 m x 4.26 m |
|
Flat |
Kitchen |
4.54 m |
4.26 m |
4.54 m x 4.26 m |
|
Flat |
Primary Bedroom |
3.38 m |
2.65 m |
3.38 m x 2.65 m |
|
Flat |
Den |
2.62 m |
1.7 m |
2.62 m x 1.7 m |
https://www.realtor.ca/real-estate/29129054/5711-197-yonge-street-toronto-church-yonge-corridor-church-yonge-corridor


