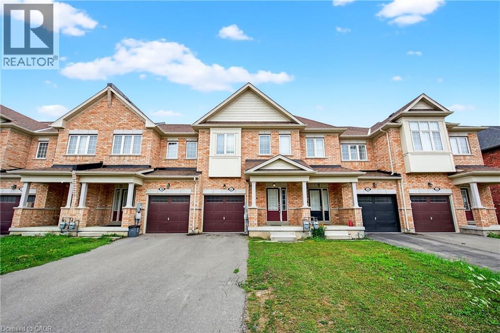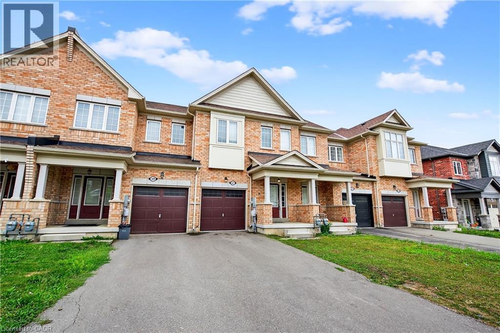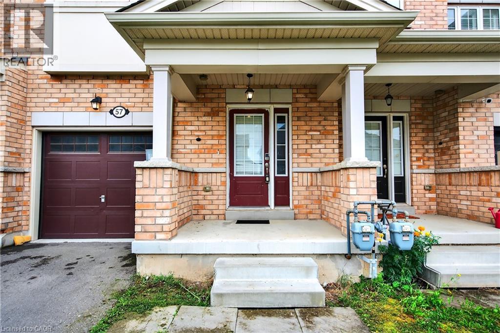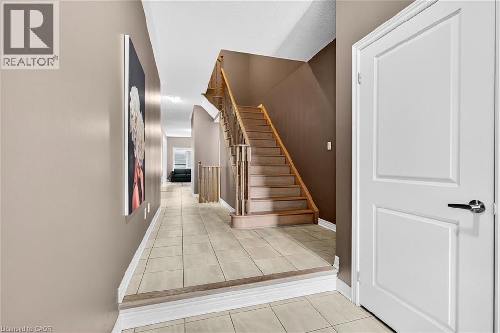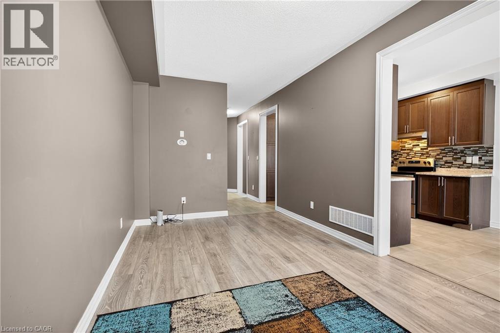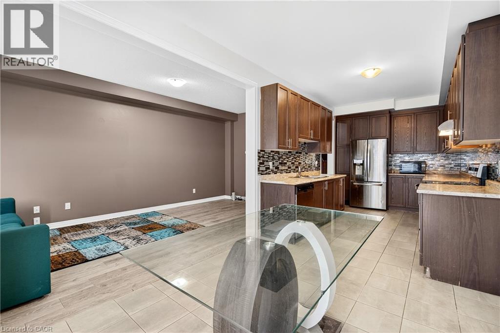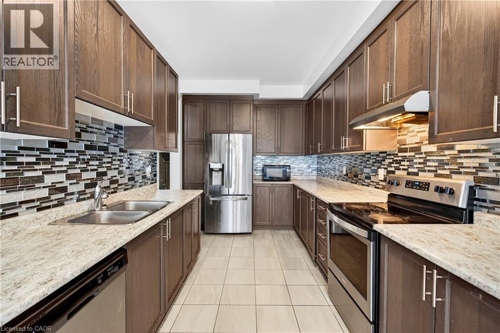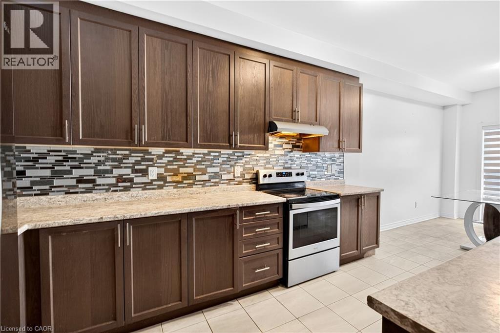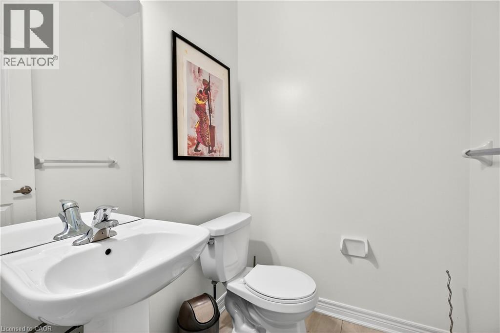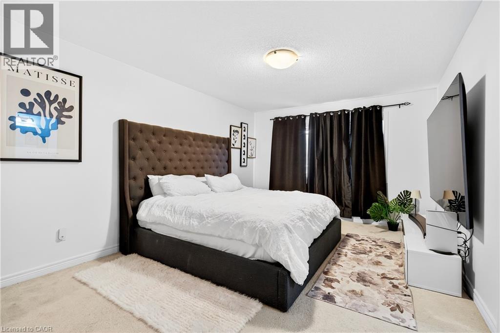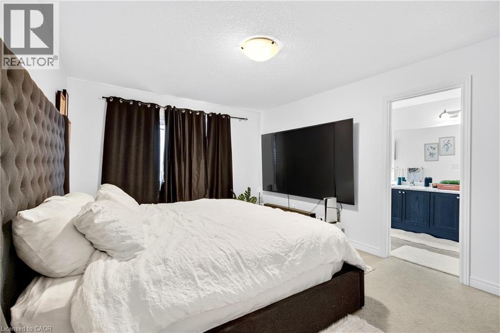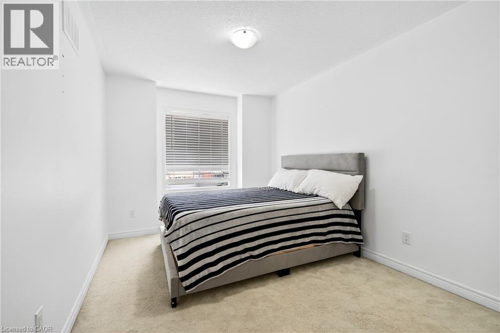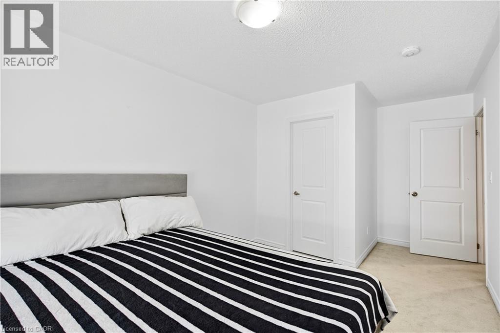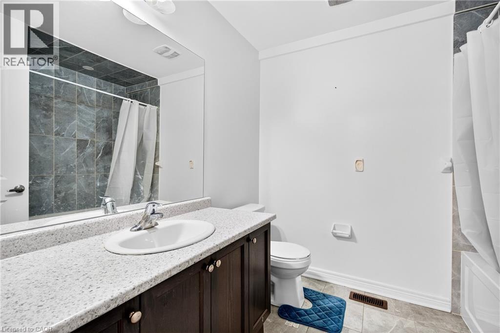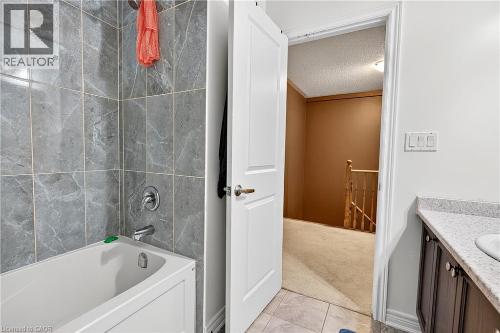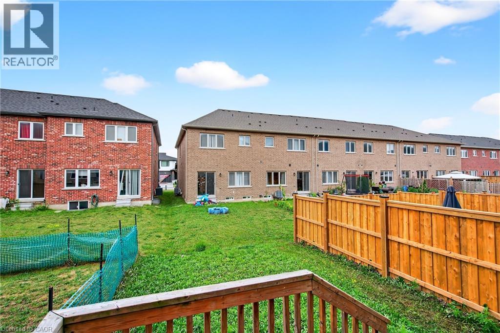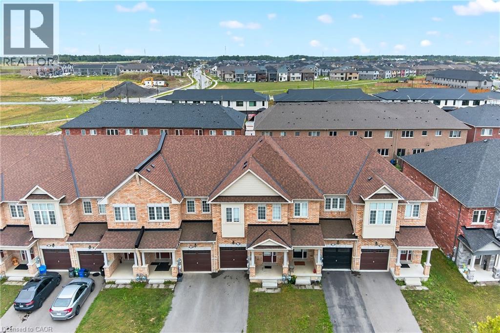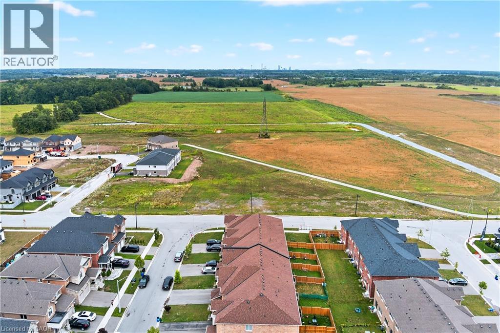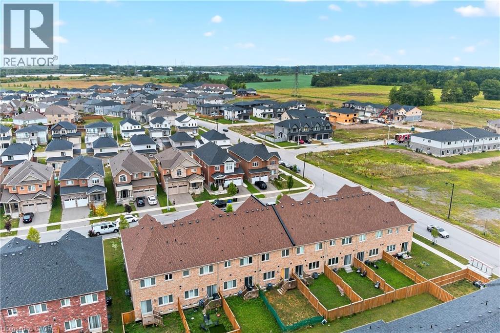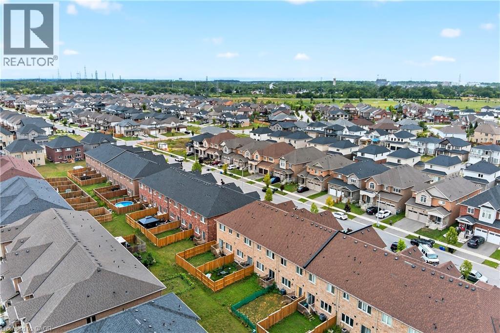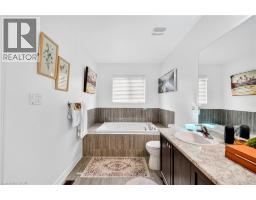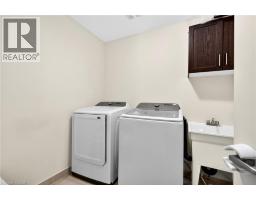3 Bedroom
3 Bathroom
1,766 ft2
2 Level
Central Air Conditioning
Forced Air
$679,000
This beautiful home, constructed in 2018 in Thorold’s sought-after Rolling Meadows community, is a thoughtfully designed 3 beds, 3 bath freehold townhouse offering 1,766 sq ft of bright and versatile living space. The open-concept main floor is filled with natural light and features a well-appointed kitchen with ample cabinetry and counter space, flowing seamlessly into spacious dining and living areas. Upstairs, three bedrooms include a large primary suite with walk-in closet and private bath. A full unfinished basement provides endless potential, while outside you’ll enjoy an attached garage, driveway parking, and a good-sized yard perfect for family use and entertaining. Set in a welcoming, family-friendly neighbourhood close to schools, parks, shopping, and commuter routes, this home blends modern comfort with everyday convenience. (id:47351)
Property Details
|
MLS® Number
|
40762665 |
|
Property Type
|
Single Family |
|
Amenities Near By
|
Golf Nearby, Park, Place Of Worship, Schools, Shopping |
|
Community Features
|
Quiet Area, Community Centre |
|
Equipment Type
|
Rental Water Softener, Water Heater |
|
Features
|
Paved Driveway |
|
Parking Space Total
|
3 |
|
Rental Equipment Type
|
Rental Water Softener, Water Heater |
Building
|
Bathroom Total
|
3 |
|
Bedrooms Above Ground
|
3 |
|
Bedrooms Total
|
3 |
|
Appliances
|
Dishwasher, Dryer, Refrigerator, Stove, Washer, Window Coverings |
|
Architectural Style
|
2 Level |
|
Basement Development
|
Unfinished |
|
Basement Type
|
Full (unfinished) |
|
Constructed Date
|
2018 |
|
Construction Style Attachment
|
Attached |
|
Cooling Type
|
Central Air Conditioning |
|
Exterior Finish
|
Brick |
|
Fire Protection
|
Smoke Detectors |
|
Foundation Type
|
Poured Concrete |
|
Half Bath Total
|
1 |
|
Heating Type
|
Forced Air |
|
Stories Total
|
2 |
|
Size Interior
|
1,766 Ft2 |
|
Type
|
Row / Townhouse |
|
Utility Water
|
Municipal Water |
Parking
Land
|
Access Type
|
Highway Access |
|
Acreage
|
No |
|
Land Amenities
|
Golf Nearby, Park, Place Of Worship, Schools, Shopping |
|
Sewer
|
Municipal Sewage System |
|
Size Depth
|
110 Ft |
|
Size Frontage
|
20 Ft |
|
Size Total Text
|
Under 1/2 Acre |
|
Zoning Description
|
Os |
Rooms
| Level |
Type |
Length |
Width |
Dimensions |
|
Second Level |
4pc Bathroom |
|
|
6'11'' x 16'9'' |
|
Second Level |
Primary Bedroom |
|
|
11'7'' x 19'3'' |
|
Second Level |
Laundry Room |
|
|
6'11'' x 7'10'' |
|
Second Level |
3pc Bathroom |
|
|
7'0'' x 8'4'' |
|
Second Level |
Bedroom |
|
|
9'5'' x 18'0'' |
|
Second Level |
Bedroom |
|
|
9'1'' x 12'11'' |
|
Basement |
Other |
|
|
18'10'' x 50'3'' |
|
Main Level |
2pc Bathroom |
|
|
5'3'' x 5'1'' |
|
Main Level |
Kitchen |
|
|
8'7'' x 13'9'' |
|
Main Level |
Dining Room |
|
|
8'7'' x 11'2'' |
|
Main Level |
Living Room |
|
|
9'11'' x 19'6'' |
|
Main Level |
Foyer |
|
|
8'11'' x 7'6'' |
https://www.realtor.ca/real-estate/28766724/57-sparkle-drive-thorold
