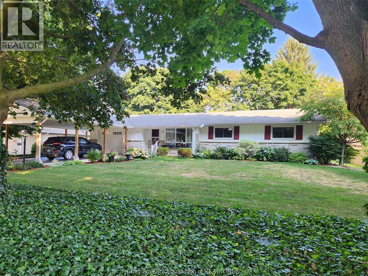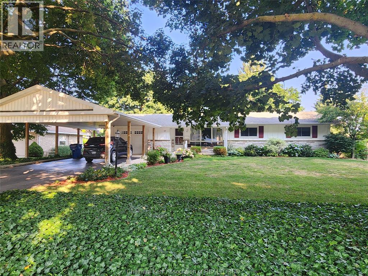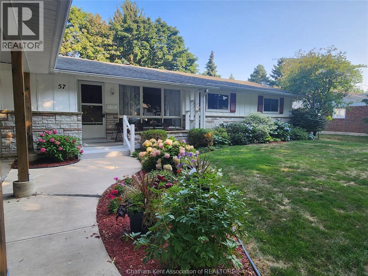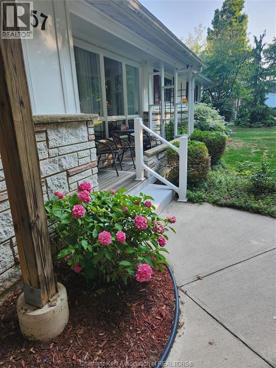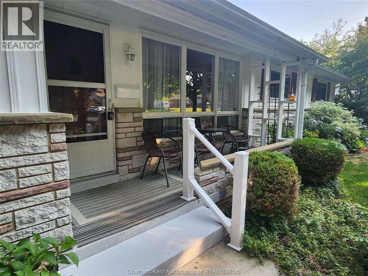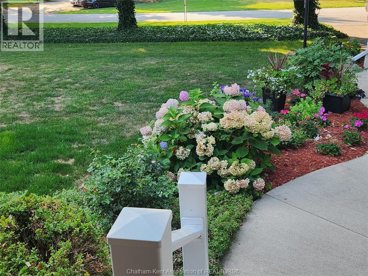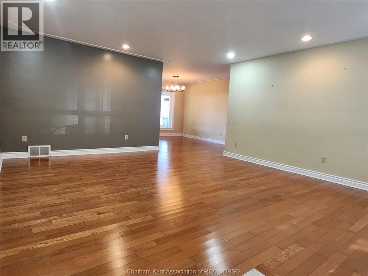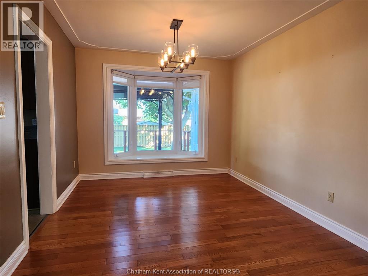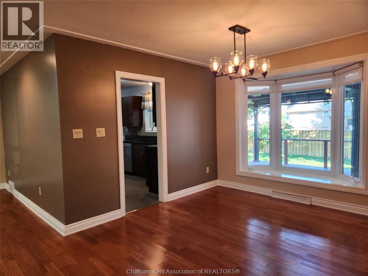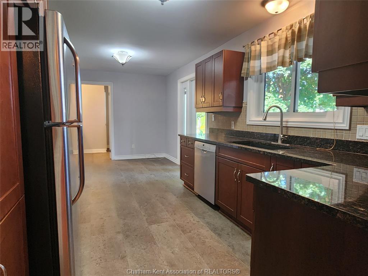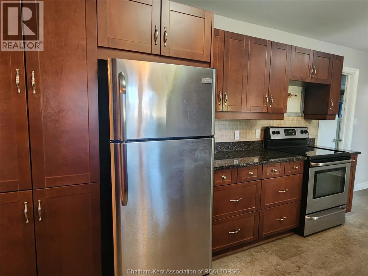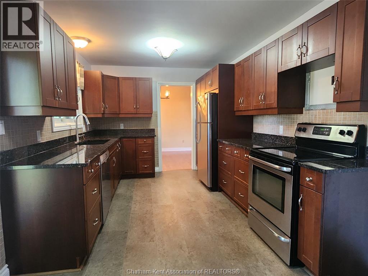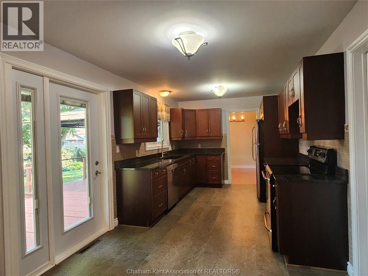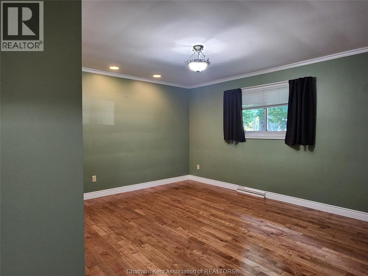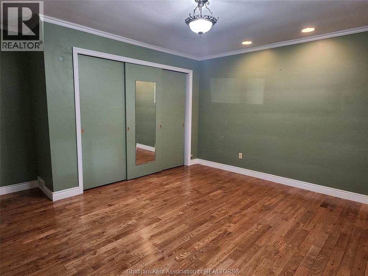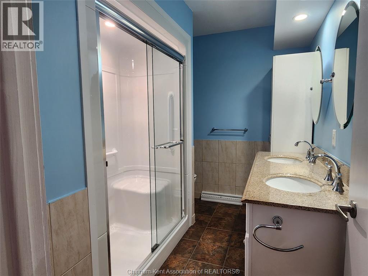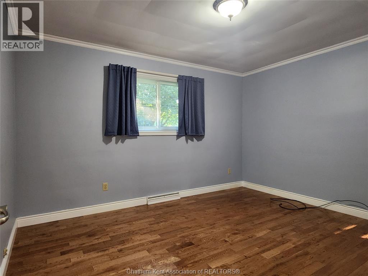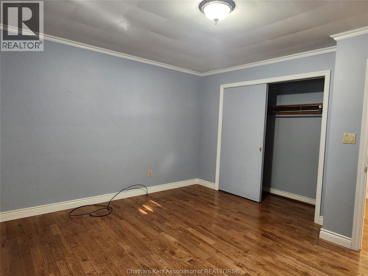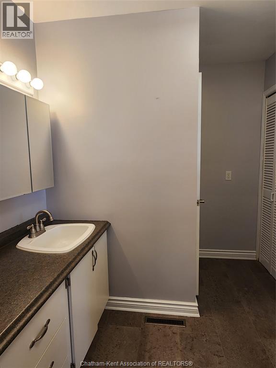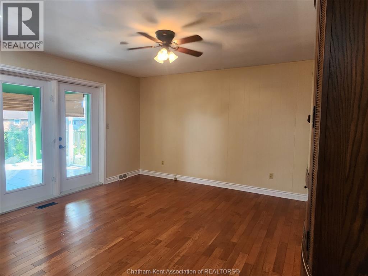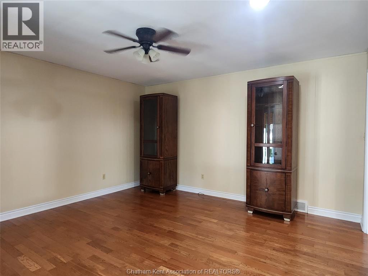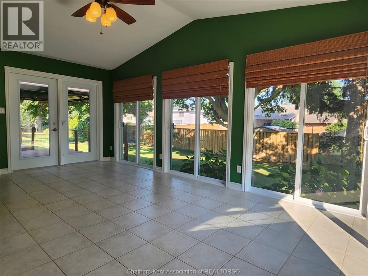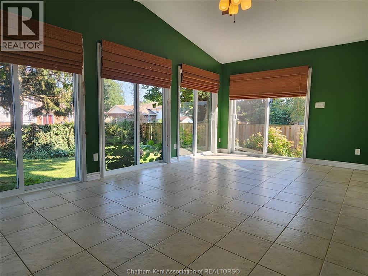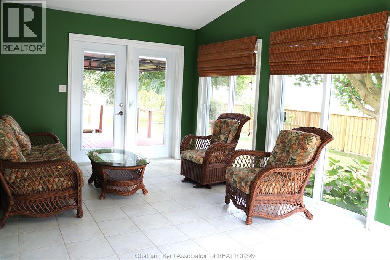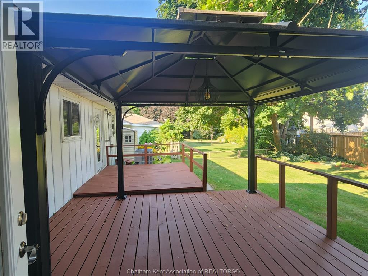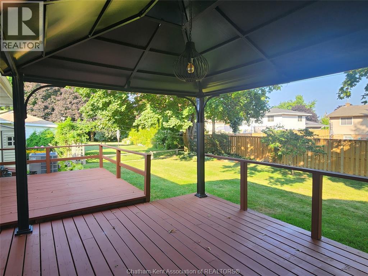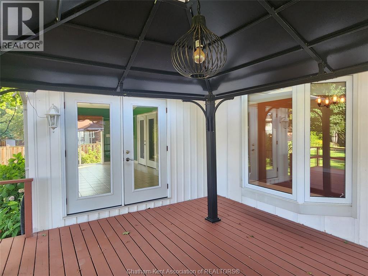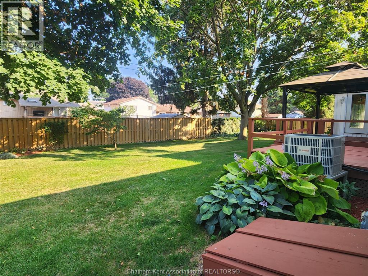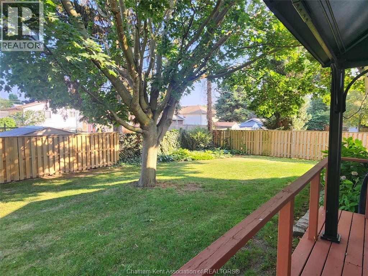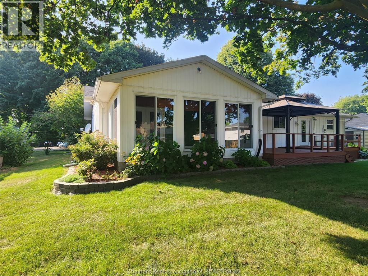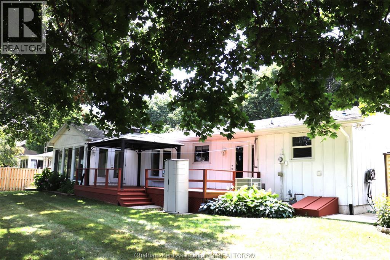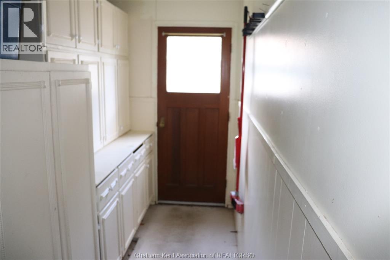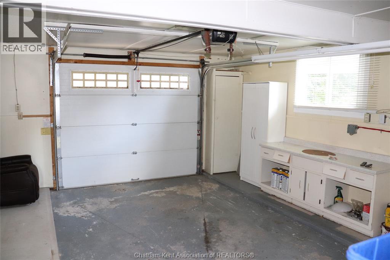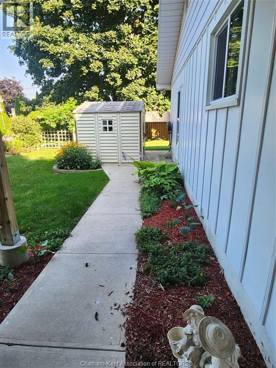2 Bedroom
2 Bathroom
Ranch
Central Air Conditioning
Forced Air, Furnace
Landscaped
$545,900
This one of a kind ranch style home in Blenheim's Nichols Drive subdivision is the perfect home for retirees or the small family with 2 large bedrooms, 3 pc bath and a large family room that could be another bedroom if required. The kitchen has been updated in the past few years with new cabinets, backsplash, counter top, and a updated garden door to the back deck. The rear family room leads to a fantastic sunroom with vaulted ceiling and gorgeous windows offering unimpeded viewing of the well landscaped back yard with patio. The living, dining and bedrooms all have modern hardwood flooring. The 2-piece bathroom/laundry room offers great convenience. The attached 1.5 car garage has plenty of space for parking and workshop area along with upper storage access and both hot and cold water available. This home is all plaster construction except sunroom addition. (id:47351)
Property Details
|
MLS® Number
|
25019690 |
|
Property Type
|
Single Family |
|
Features
|
Double Width Or More Driveway, Paved Driveway |
Building
|
Bathroom Total
|
2 |
|
Bedrooms Above Ground
|
2 |
|
Bedrooms Total
|
2 |
|
Appliances
|
Dishwasher, Dryer, Refrigerator, Stove, Washer |
|
Architectural Style
|
Ranch |
|
Constructed Date
|
1969 |
|
Cooling Type
|
Central Air Conditioning |
|
Exterior Finish
|
Brick |
|
Flooring Type
|
Ceramic/porcelain, Hardwood, Cushion/lino/vinyl |
|
Foundation Type
|
Concrete |
|
Half Bath Total
|
1 |
|
Heating Fuel
|
Natural Gas |
|
Heating Type
|
Forced Air, Furnace |
|
Stories Total
|
1 |
|
Type
|
House |
Parking
Land
|
Acreage
|
No |
|
Landscape Features
|
Landscaped |
|
Size Irregular
|
92.35 X 135.64 X Irreg / 0.287 Ac |
|
Size Total Text
|
92.35 X 135.64 X Irreg / 0.287 Ac|under 1/2 Acre |
|
Zoning Description
|
Rl1 |
Rooms
| Level |
Type |
Length |
Width |
Dimensions |
|
Main Level |
Laundry Room |
|
|
Measurements not available |
|
Main Level |
Sunroom |
10 ft ,6 in |
17 ft |
10 ft ,6 in x 17 ft |
|
Main Level |
Family Room |
14 ft |
|
14 ft x Measurements not available |
|
Main Level |
2pc Bathroom |
6 ft ,9 in |
|
6 ft ,9 in x Measurements not available |
|
Main Level |
3pc Bathroom |
6 ft |
|
6 ft x Measurements not available |
|
Main Level |
Bedroom |
13 ft |
|
13 ft x Measurements not available |
|
Main Level |
Primary Bedroom |
14 ft |
14 ft ,4 in |
14 ft x 14 ft ,4 in |
|
Main Level |
Living Room |
15 ft ,5 in |
|
15 ft ,5 in x Measurements not available |
|
Main Level |
Dining Room |
10 ft |
|
10 ft x Measurements not available |
|
Main Level |
Kitchen/dining Room |
9 ft ,6 in |
20 ft ,5 in |
9 ft ,6 in x 20 ft ,5 in |
https://www.realtor.ca/real-estate/28693656/57-nichols-drive-blenheim
