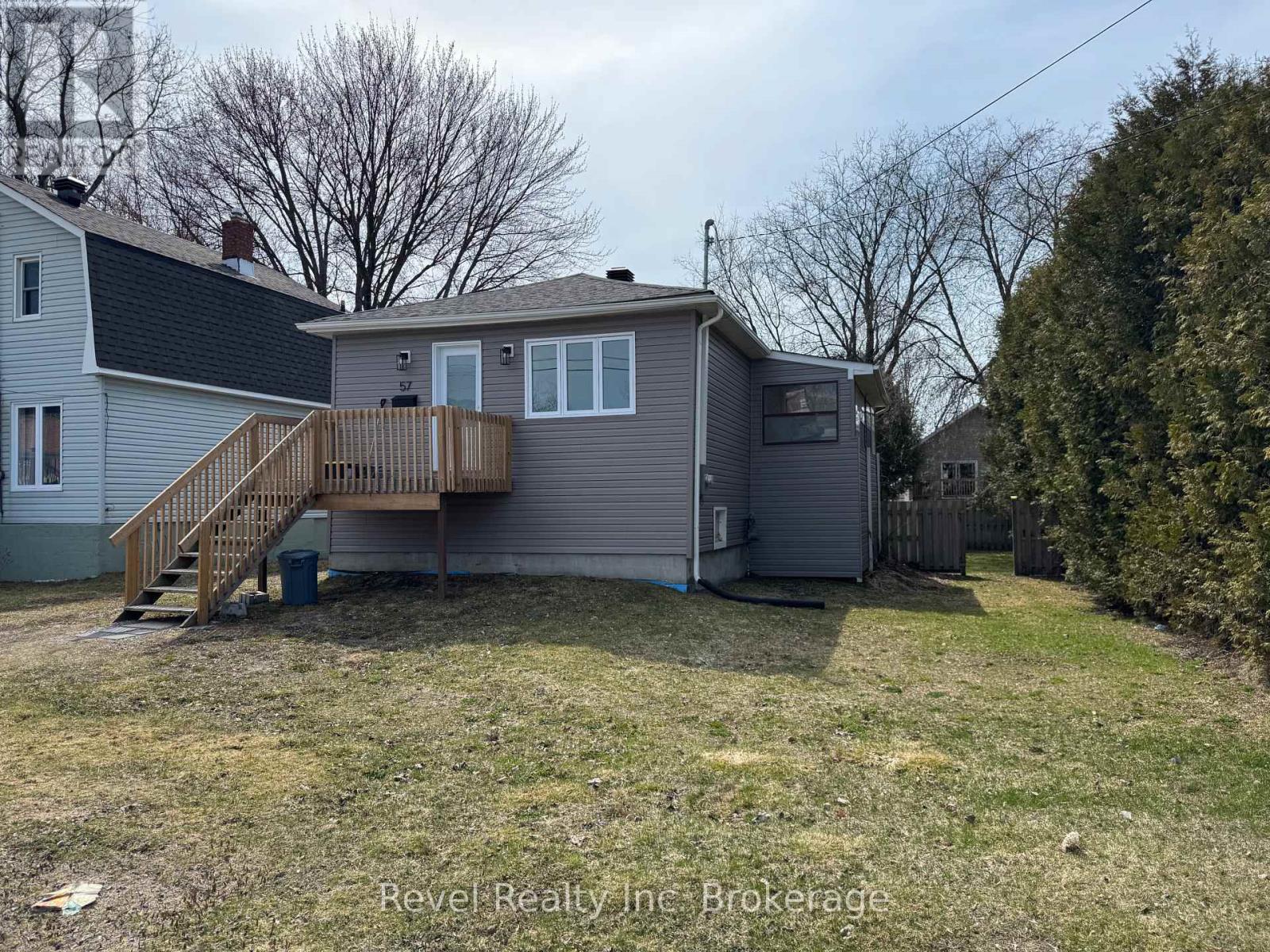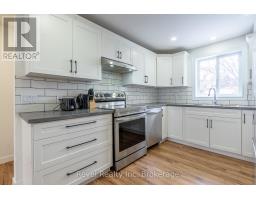3 Bedroom
2 Bathroom
Bungalow
Forced Air
$364,463
Welcome to this charming 2+1 bedroom starter home in the mature neighbourhood on the shores of Lake Nipissing in West Ferris. This home has been completely renovated, has an open concept floor plan, a modern kitchen with a door to an enclosed sunroom and access to the back yard. The lower level offers a secondary rec space, a 3rd guest room, and a combined 2-PC washroom and laundry. The driveway has space for multiple vehicles, and you will be impressed with the size of the backyard and the mature cedars offering plenty of privacy along with a new fence. This property is perfect for a young couple looking to start their homeowner journey, a starting family with pets, or a retired couple looking for a low-maintenance home to upkeep. This home comes pre-inspected for your peace of mind. (id:47351)
Property Details
|
MLS® Number
|
X12050637 |
|
Property Type
|
Single Family |
|
Community Name
|
Ferris |
|
Equipment Type
|
None |
|
Features
|
Flat Site, Lane, Sump Pump |
|
Parking Space Total
|
3 |
|
Rental Equipment Type
|
None |
Building
|
Bathroom Total
|
2 |
|
Bedrooms Above Ground
|
3 |
|
Bedrooms Total
|
3 |
|
Appliances
|
Water Heater, Dishwasher, Hood Fan, Stove, Refrigerator |
|
Architectural Style
|
Bungalow |
|
Basement Development
|
Finished |
|
Basement Type
|
Full (finished) |
|
Construction Style Attachment
|
Detached |
|
Exterior Finish
|
Vinyl Siding |
|
Flooring Type
|
Vinyl, Laminate |
|
Foundation Type
|
Block |
|
Half Bath Total
|
1 |
|
Heating Fuel
|
Natural Gas |
|
Heating Type
|
Forced Air |
|
Stories Total
|
1 |
|
Type
|
House |
|
Utility Water
|
Municipal Water |
Parking
Land
|
Acreage
|
No |
|
Sewer
|
Sanitary Sewer |
|
Size Depth
|
100 Ft |
|
Size Frontage
|
60 Ft |
|
Size Irregular
|
60 X 100 Ft |
|
Size Total Text
|
60 X 100 Ft |
|
Zoning Description
|
R3 |
Rooms
| Level |
Type |
Length |
Width |
Dimensions |
|
Basement |
Bathroom |
2.72 m |
2.44 m |
2.72 m x 2.44 m |
|
Basement |
Bedroom 3 |
2.9 m |
2.31 m |
2.9 m x 2.31 m |
|
Basement |
Recreational, Games Room |
5.23 m |
3.23 m |
5.23 m x 3.23 m |
|
Main Level |
Bathroom |
2.18 m |
1.96 m |
2.18 m x 1.96 m |
|
Main Level |
Bedroom |
3.1 m |
2.9 m |
3.1 m x 2.9 m |
|
Main Level |
Bedroom 2 |
2.9 m |
2.54 m |
2.9 m x 2.54 m |
|
Main Level |
Living Room |
4.89 m |
2.75 m |
4.89 m x 2.75 m |
|
Main Level |
Sunroom |
6.22 m |
1.93 m |
6.22 m x 1.93 m |
|
Main Level |
Kitchen |
4.01 m |
2.92 m |
4.01 m x 2.92 m |
https://www.realtor.ca/real-estate/28094454/57-nelson-avenue-north-bay-ferris-ferris






















































