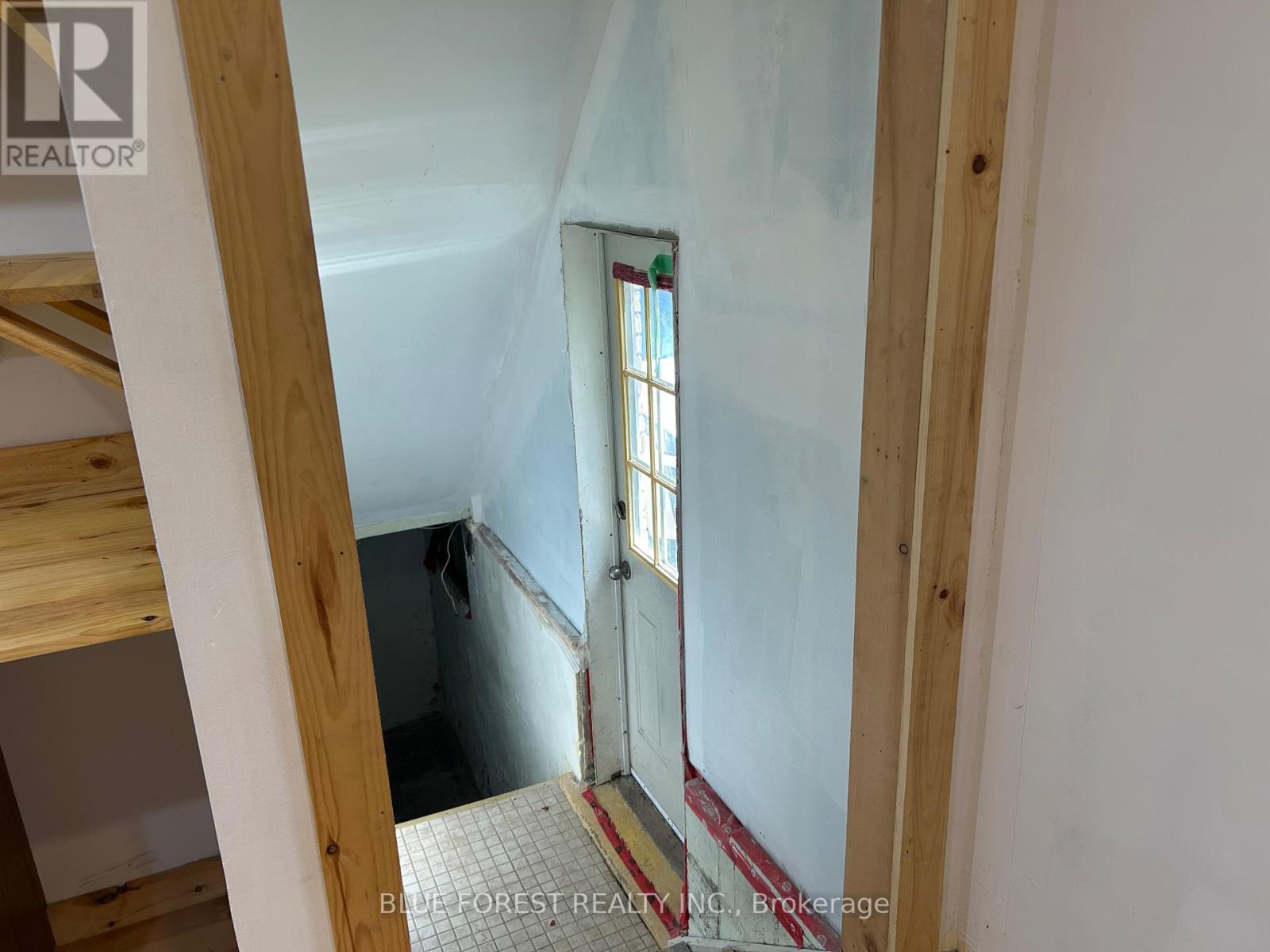4 Bedroom
1 Bathroom
700 - 1,100 ft2
Window Air Conditioner
Forced Air
$2,450 Monthly
Great central location, walk to downtown, covered rear porch 2 + 2 bedroom, detached garage, parking for 4, patio doors to rear yard. Rental Application, Credit Information, First and Last Month Rent, References, Tenants Insurance (id:47351)
Property Details
|
MLS® Number
|
X12109226 |
|
Property Type
|
Single Family |
|
Community Name
|
Ingersoll |
|
Amenities Near By
|
Schools |
|
Community Features
|
School Bus |
|
Features
|
Cul-de-sac, Wooded Area |
|
Parking Space Total
|
4 |
Building
|
Bathroom Total
|
1 |
|
Bedrooms Above Ground
|
4 |
|
Bedrooms Total
|
4 |
|
Age
|
100+ Years |
|
Appliances
|
Water Heater, Water Meter, Dryer, Stove, Washer, Refrigerator |
|
Basement Development
|
Unfinished |
|
Basement Type
|
N/a (unfinished) |
|
Construction Style Attachment
|
Detached |
|
Cooling Type
|
Window Air Conditioner |
|
Exterior Finish
|
Brick |
|
Fire Protection
|
Smoke Detectors |
|
Foundation Type
|
Block |
|
Heating Fuel
|
Natural Gas |
|
Heating Type
|
Forced Air |
|
Stories Total
|
2 |
|
Size Interior
|
700 - 1,100 Ft2 |
|
Type
|
House |
|
Utility Water
|
Municipal Water |
Parking
Land
|
Acreage
|
No |
|
Land Amenities
|
Schools |
|
Sewer
|
Sanitary Sewer |
|
Size Depth
|
83 Ft |
|
Size Frontage
|
43 Ft ,10 In |
|
Size Irregular
|
43.9 X 83 Ft |
|
Size Total Text
|
43.9 X 83 Ft|under 1/2 Acre |
Rooms
| Level |
Type |
Length |
Width |
Dimensions |
|
Second Level |
Bedroom 3 |
4.5 m |
3.4 m |
4.5 m x 3.4 m |
|
Second Level |
Bedroom 4 |
4 m |
3.3 m |
4 m x 3.3 m |
|
Main Level |
Foyer |
1.5 m |
2 m |
1.5 m x 2 m |
|
Main Level |
Living Room |
5 m |
4 m |
5 m x 4 m |
|
Main Level |
Kitchen |
5.5 m |
3.3 m |
5.5 m x 3.3 m |
|
Main Level |
Dining Room |
4.7 m |
3.3 m |
4.7 m x 3.3 m |
|
Main Level |
Bedroom |
4 m |
3.5 m |
4 m x 3.5 m |
|
Main Level |
Bedroom 2 |
3.4 m |
2.8 m |
3.4 m x 2.8 m |
|
Main Level |
Bathroom |
3 m |
2 m |
3 m x 2 m |
Utilities
|
Cable
|
Available |
|
Sewer
|
Installed |
https://www.realtor.ca/real-estate/28227241/57-nelson-avenue-ingersoll-ingersoll






























