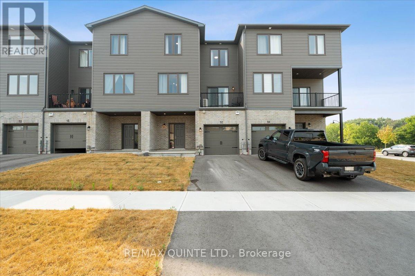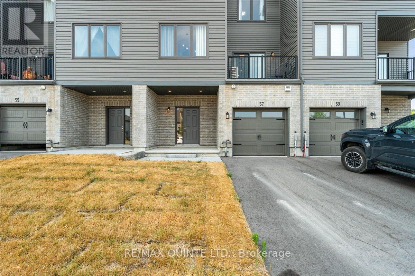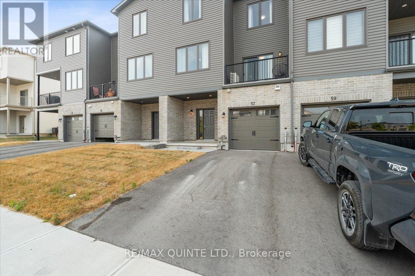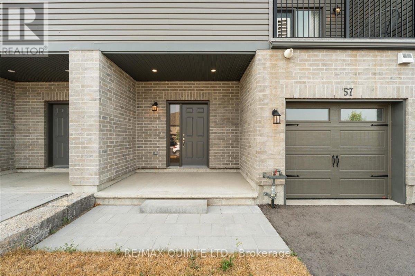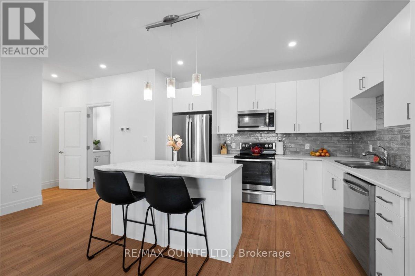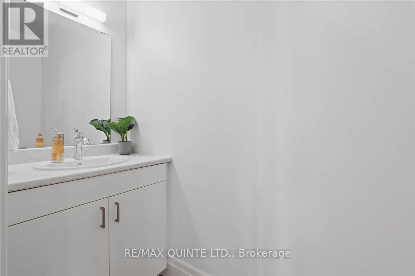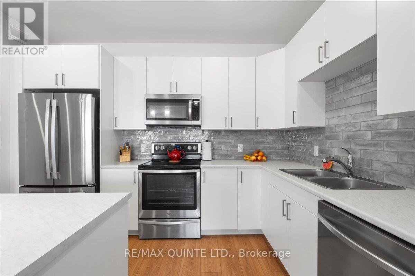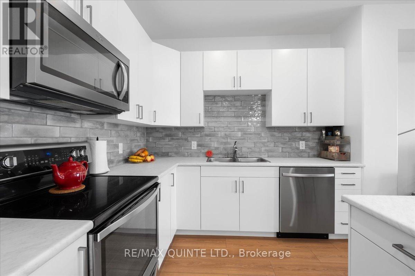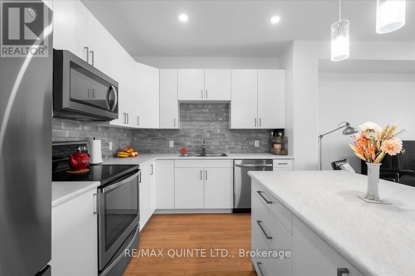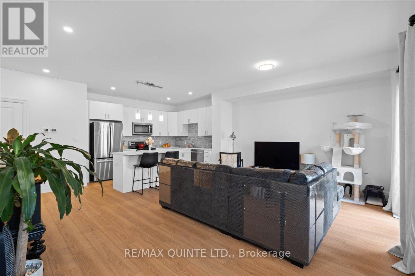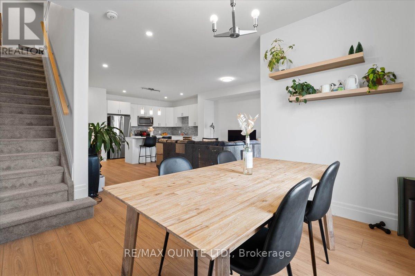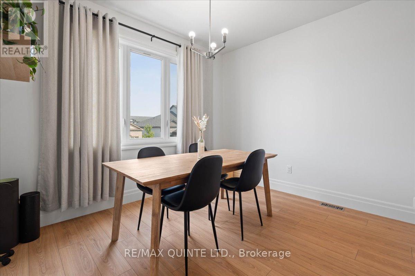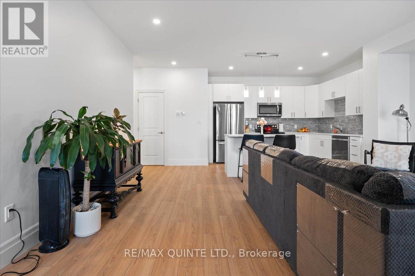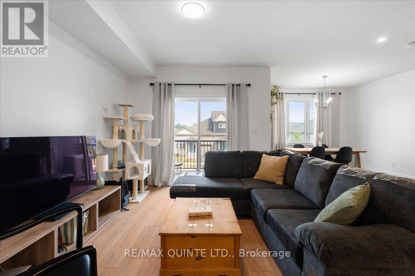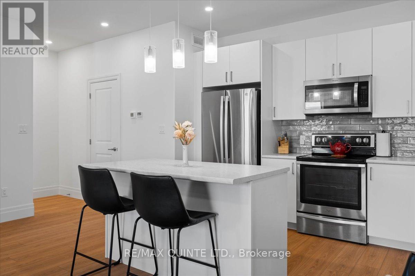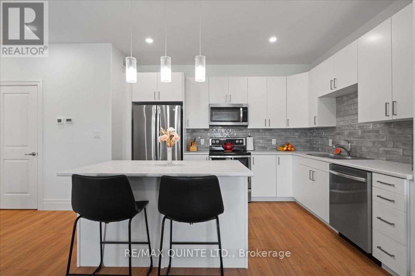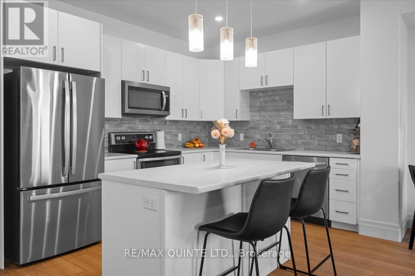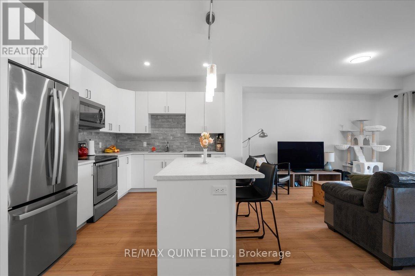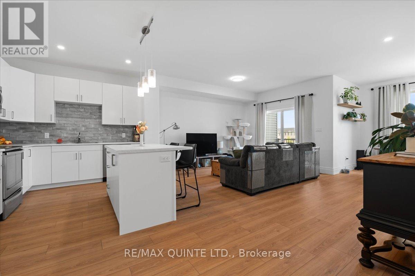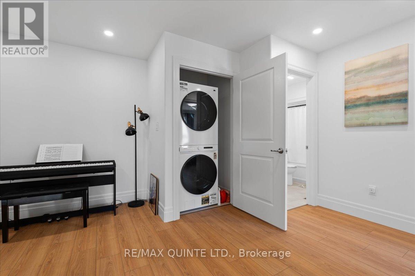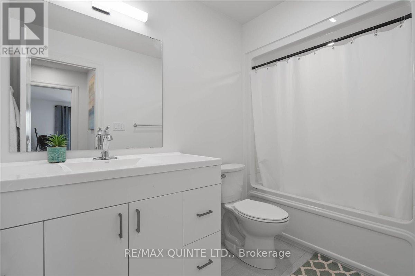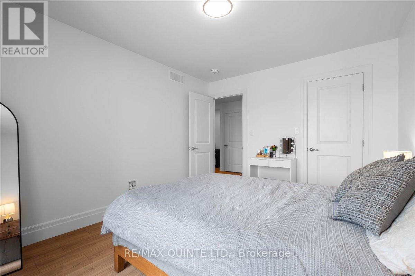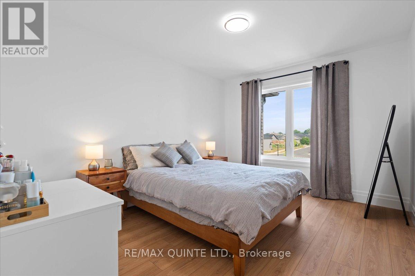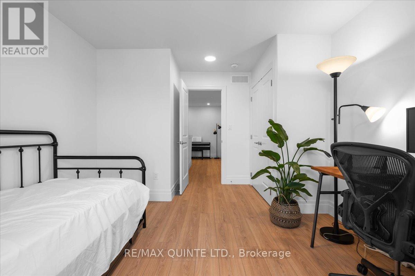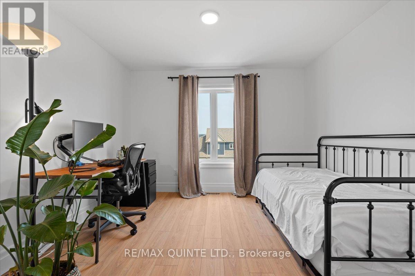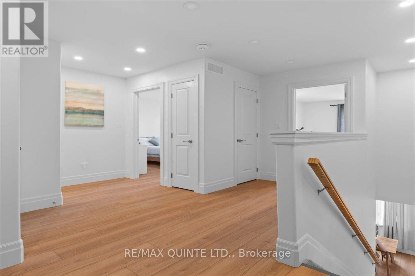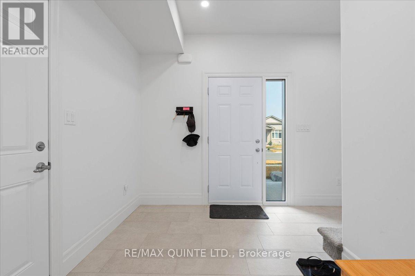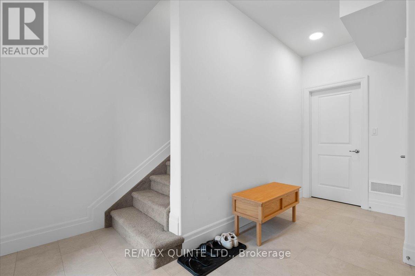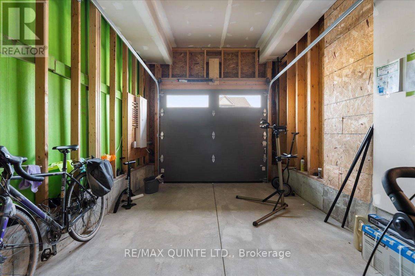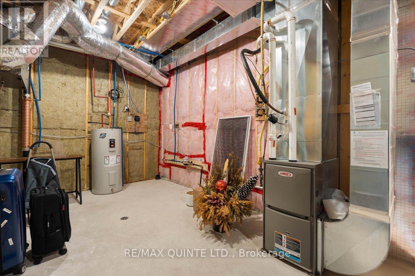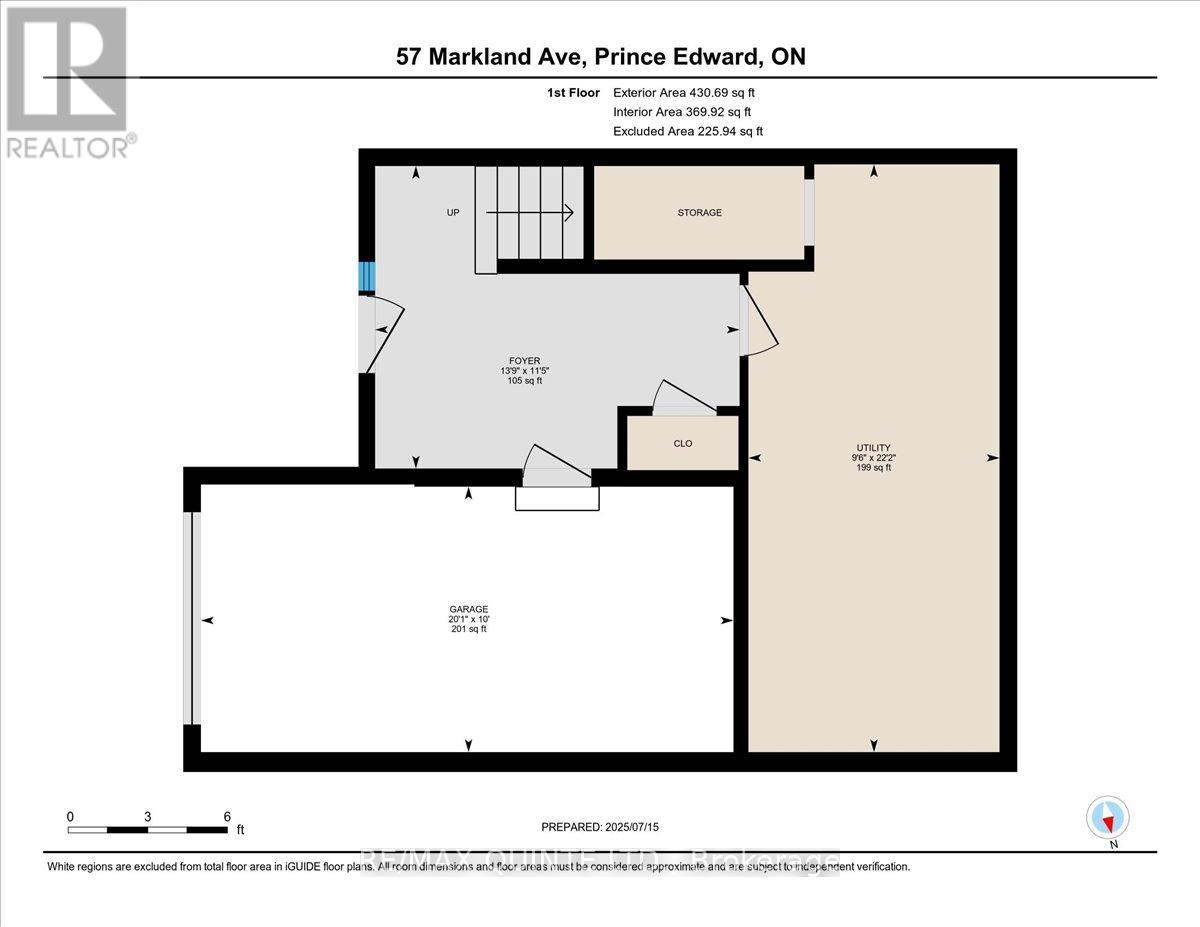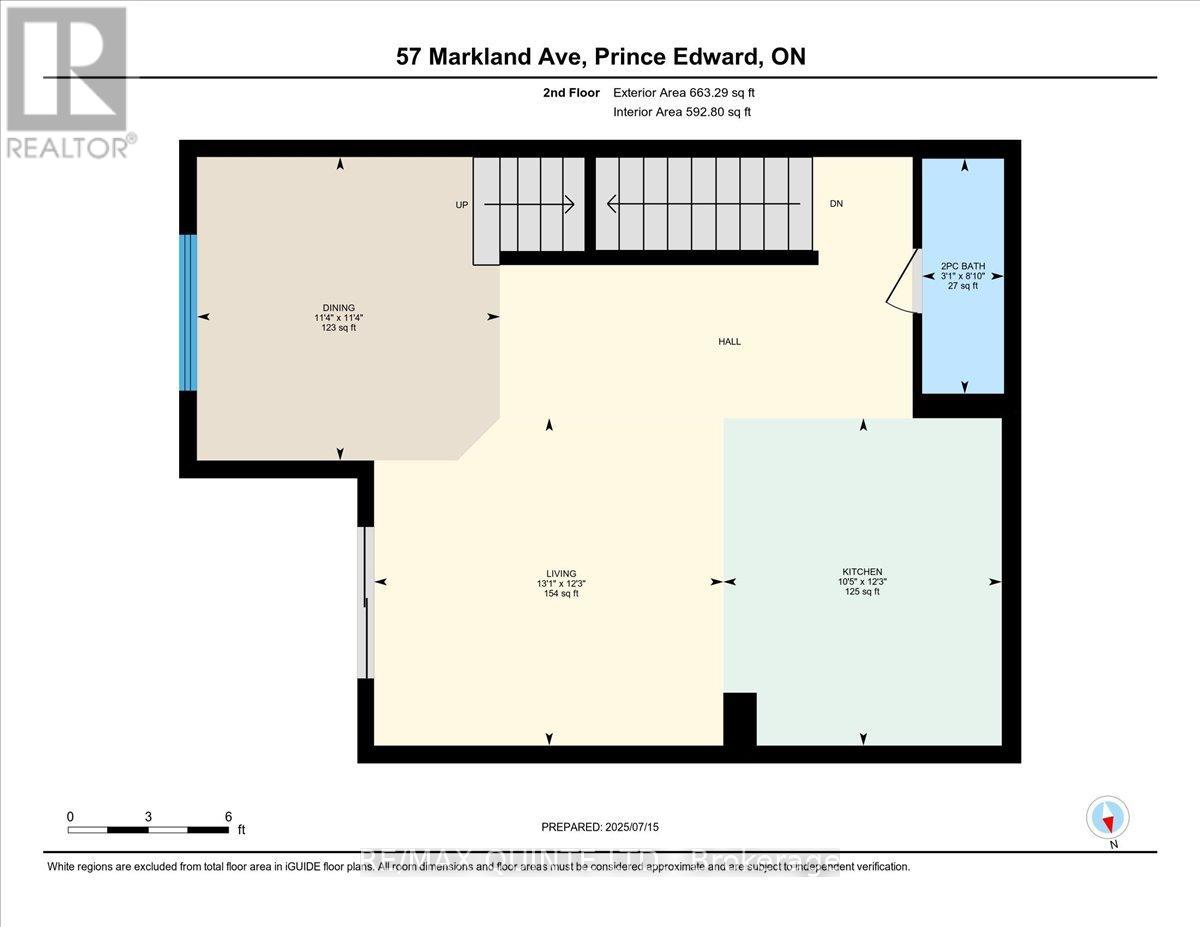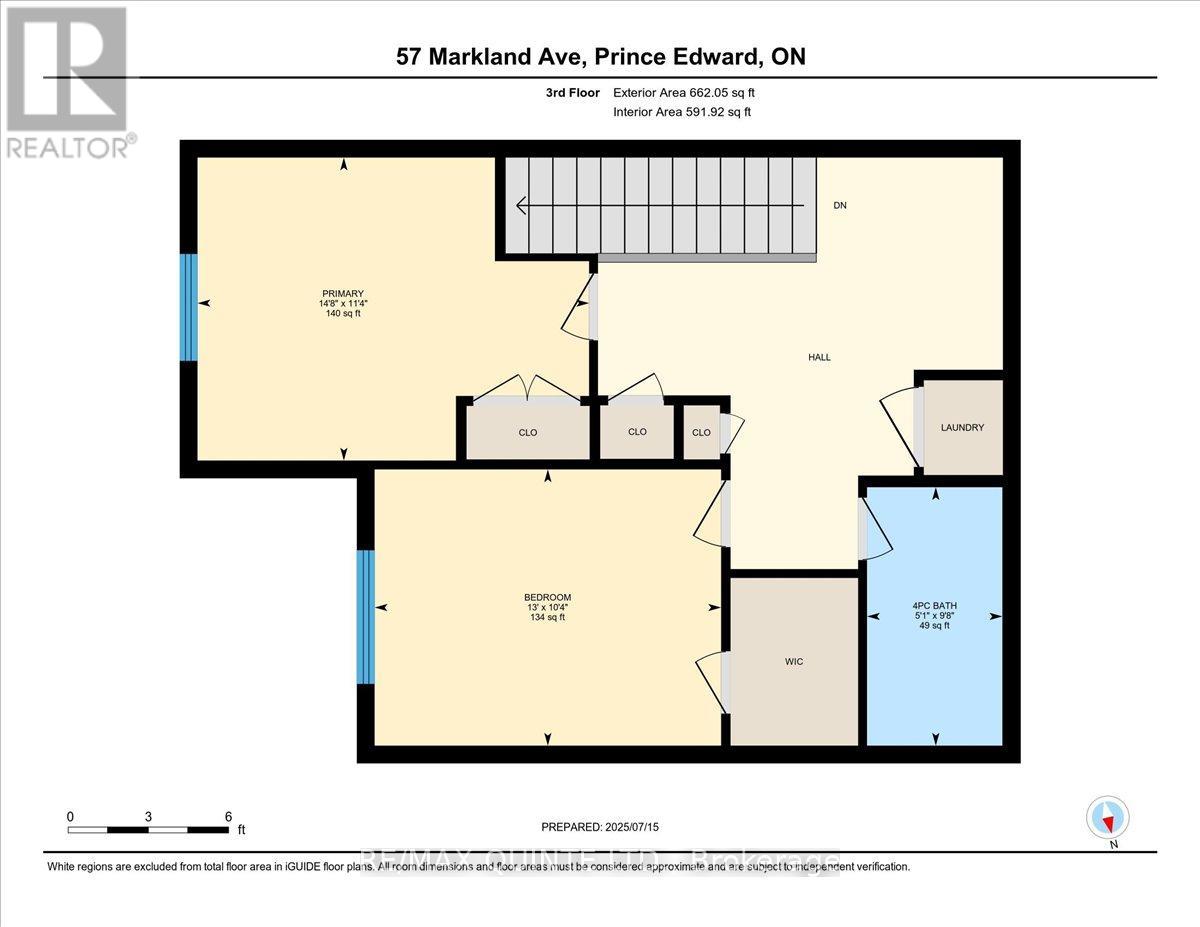2 Bedroom
2 Bathroom
1,100 - 1,500 ft2
Central Air Conditioning, Air Exchanger
Forced Air
$529,000
Discover Comfortable, Affordable Living Just Steps from Downtown Picton. This contemporary townhome seamlessly blends modern aesthetics with practical living. Perfectly situated just a few blocks from the heart of Downtown Picton with close access to the Millennium Trail, this nearly new residence offers the perfect balance of urban convenience and peaceful living. The main living space occupies the entire second floor, offering a spacious environment for entertaining, relaxing, or enjoying family time. A modern kitchen with a large centre island and adjacent dining area is perfect for hosting dinners with friends or quiet casual meals. The living room opens onto a private balcony and a convenient 2 piece bathroom is also found on this level. Ascend to the top floor and find two comfortable bedrooms, a four-piece bathroom and laundry facilities. The open foyer at the top of the stairs presents the perfect nook for a home office, creative studio, or reading lounge. The ground floor features an exceptional storage space that easily accommodates your organizational needs or transforms into a small gym, workshop, or hobby room. Whether you need extra space for your passions or simply want to keep your home clutter-free, this area offers endless flexibility. Enjoy the practicality and security of your own attached garage. This townhome isn't just a place to live, its a canvas for your life, ready to adapt and grow with you. Whether you're starting out, downsizing, or seeking modern comfort close to everything you love, this could be the home you've been waiting for. (id:47351)
Property Details
|
MLS® Number
|
X12289217 |
|
Property Type
|
Single Family |
|
Community Name
|
Picton Ward |
|
Amenities Near By
|
Golf Nearby, Hospital, Park, Place Of Worship, Schools |
|
Equipment Type
|
Water Heater |
|
Features
|
Flat Site, Dry |
|
Parking Space Total
|
2 |
|
Rental Equipment Type
|
Water Heater |
|
View Type
|
City View |
Building
|
Bathroom Total
|
2 |
|
Bedrooms Above Ground
|
2 |
|
Bedrooms Total
|
2 |
|
Age
|
0 To 5 Years |
|
Appliances
|
Garage Door Opener Remote(s), Water Meter, Dishwasher, Dryer, Stove, Washer, Refrigerator |
|
Construction Style Attachment
|
Attached |
|
Cooling Type
|
Central Air Conditioning, Air Exchanger |
|
Exterior Finish
|
Brick, Vinyl Siding |
|
Fire Protection
|
Smoke Detectors |
|
Foundation Type
|
Poured Concrete |
|
Half Bath Total
|
1 |
|
Heating Fuel
|
Natural Gas |
|
Heating Type
|
Forced Air |
|
Stories Total
|
3 |
|
Size Interior
|
1,100 - 1,500 Ft2 |
|
Type
|
Row / Townhouse |
|
Utility Water
|
Municipal Water |
Parking
Land
|
Acreage
|
No |
|
Land Amenities
|
Golf Nearby, Hospital, Park, Place Of Worship, Schools |
|
Sewer
|
Sanitary Sewer |
|
Size Depth
|
52 Ft ,6 In |
|
Size Frontage
|
23 Ft |
|
Size Irregular
|
23 X 52.5 Ft |
|
Size Total Text
|
23 X 52.5 Ft|under 1/2 Acre |
|
Zoning Description
|
R3 - Urban Residential |
Rooms
| Level |
Type |
Length |
Width |
Dimensions |
|
Second Level |
Kitchen |
3.18 m |
3.73 m |
3.18 m x 3.73 m |
|
Second Level |
Living Room |
3.98 m |
3.73 m |
3.98 m x 3.73 m |
|
Second Level |
Bathroom |
0.93 m |
2.68 m |
0.93 m x 2.68 m |
|
Second Level |
Dining Room |
3.45 m |
3.46 m |
3.45 m x 3.46 m |
|
Third Level |
Primary Bedroom |
4.46 m |
3.45 m |
4.46 m x 3.45 m |
|
Third Level |
Bedroom 2 |
3.95 m |
3.15 m |
3.95 m x 3.15 m |
|
Third Level |
Bathroom |
1.54 m |
2.95 m |
1.54 m x 2.95 m |
|
Ground Level |
Foyer |
4.19 m |
3.47 m |
4.19 m x 3.47 m |
|
Ground Level |
Utility Room |
2.88 m |
6.75 m |
2.88 m x 6.75 m |
Utilities
|
Electricity
|
Installed |
|
Sewer
|
Installed |
https://www.realtor.ca/real-estate/28614622/57-markland-avenue-prince-edward-county-picton-ward-picton-ward
