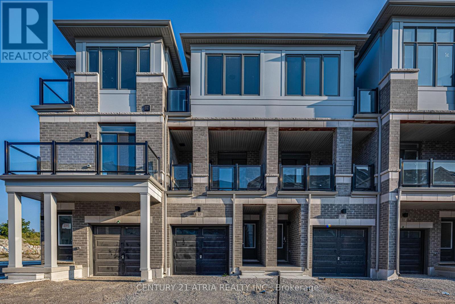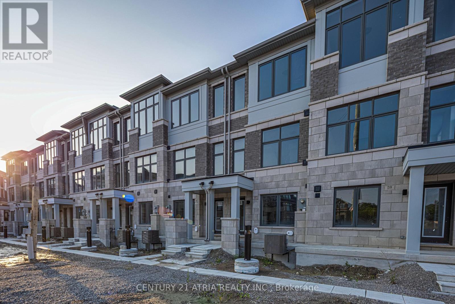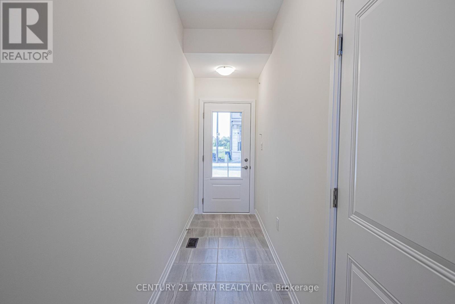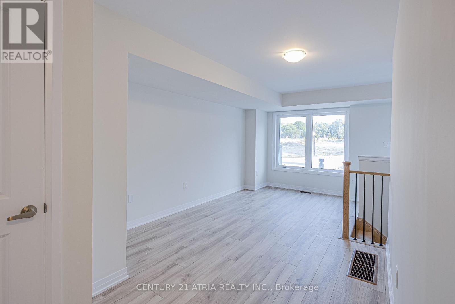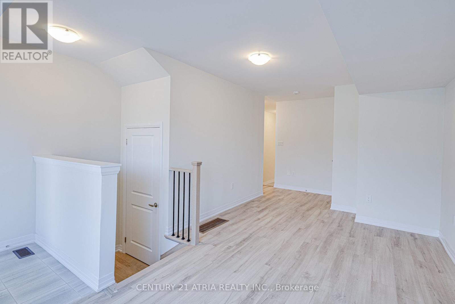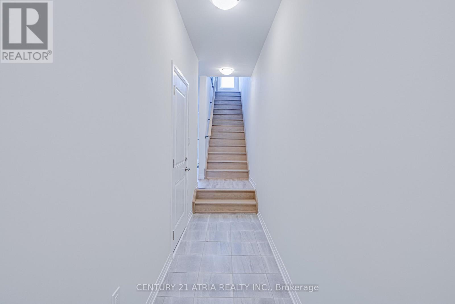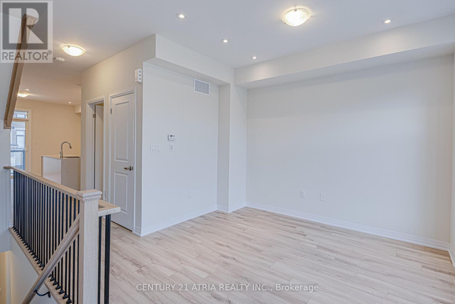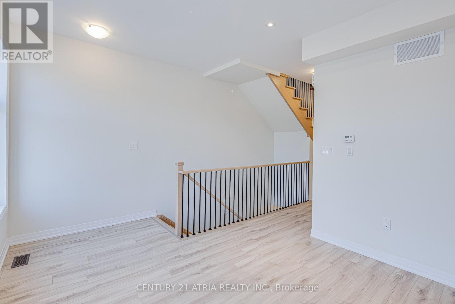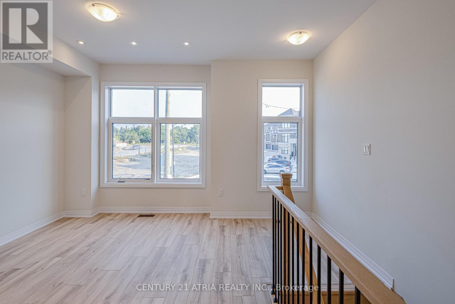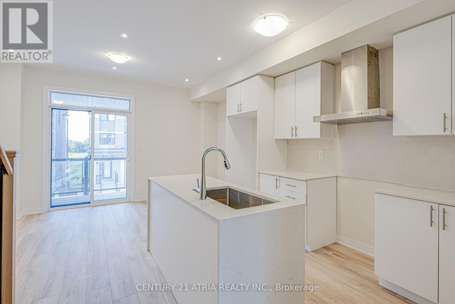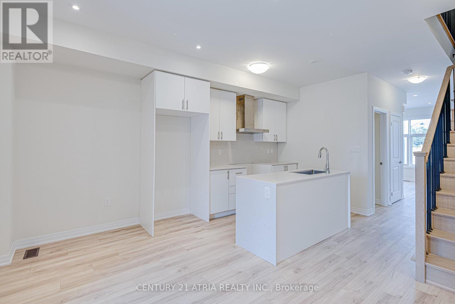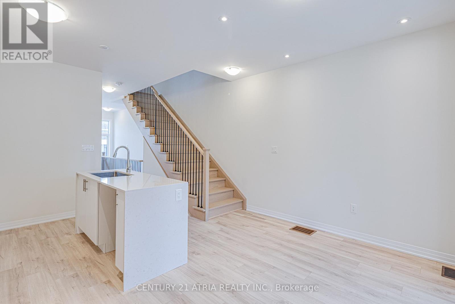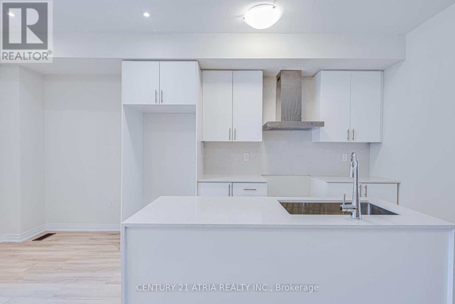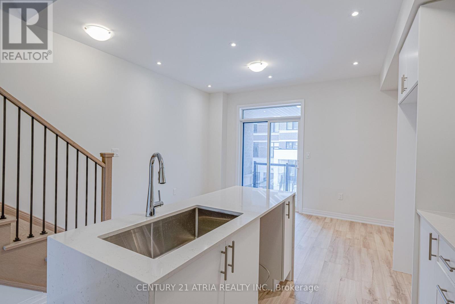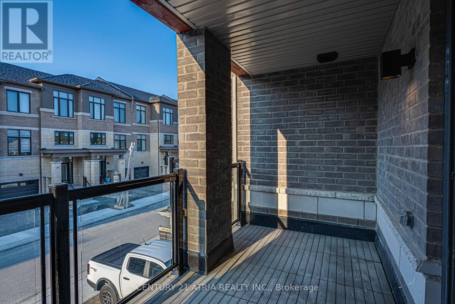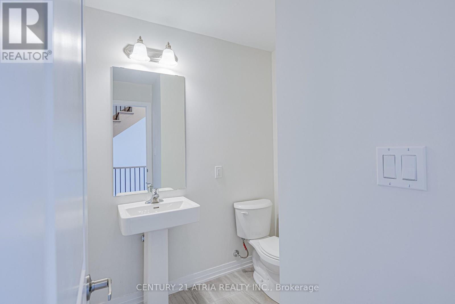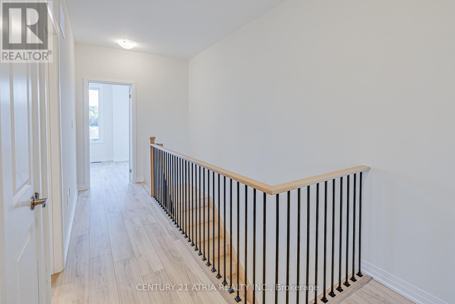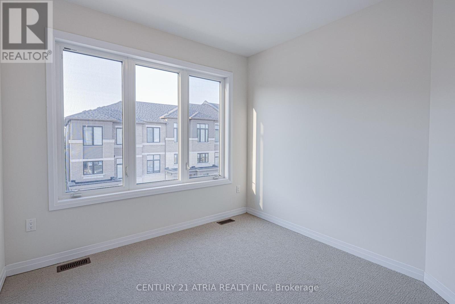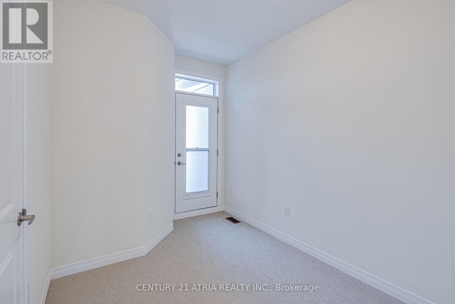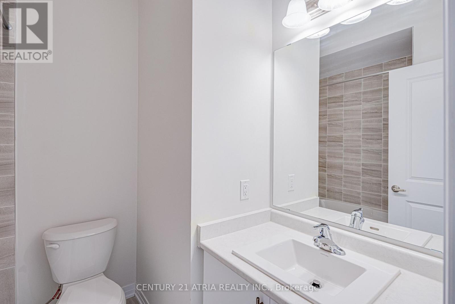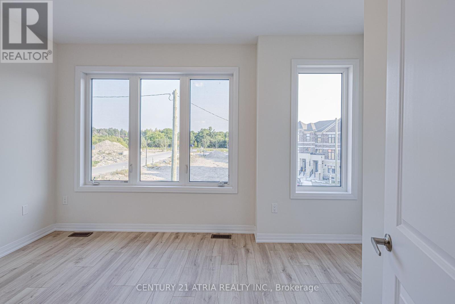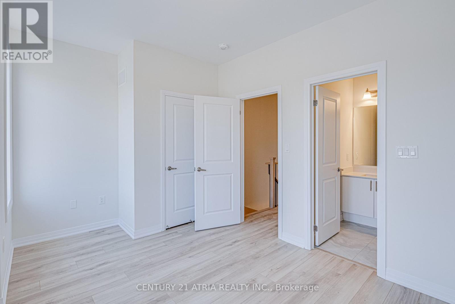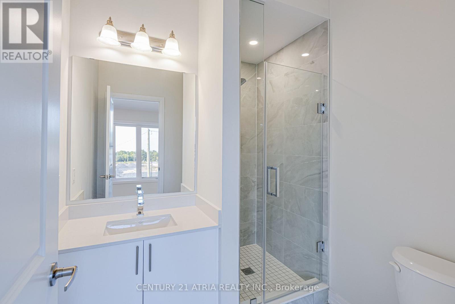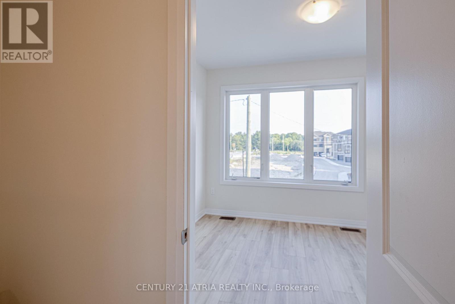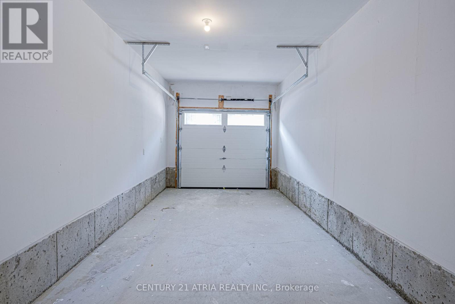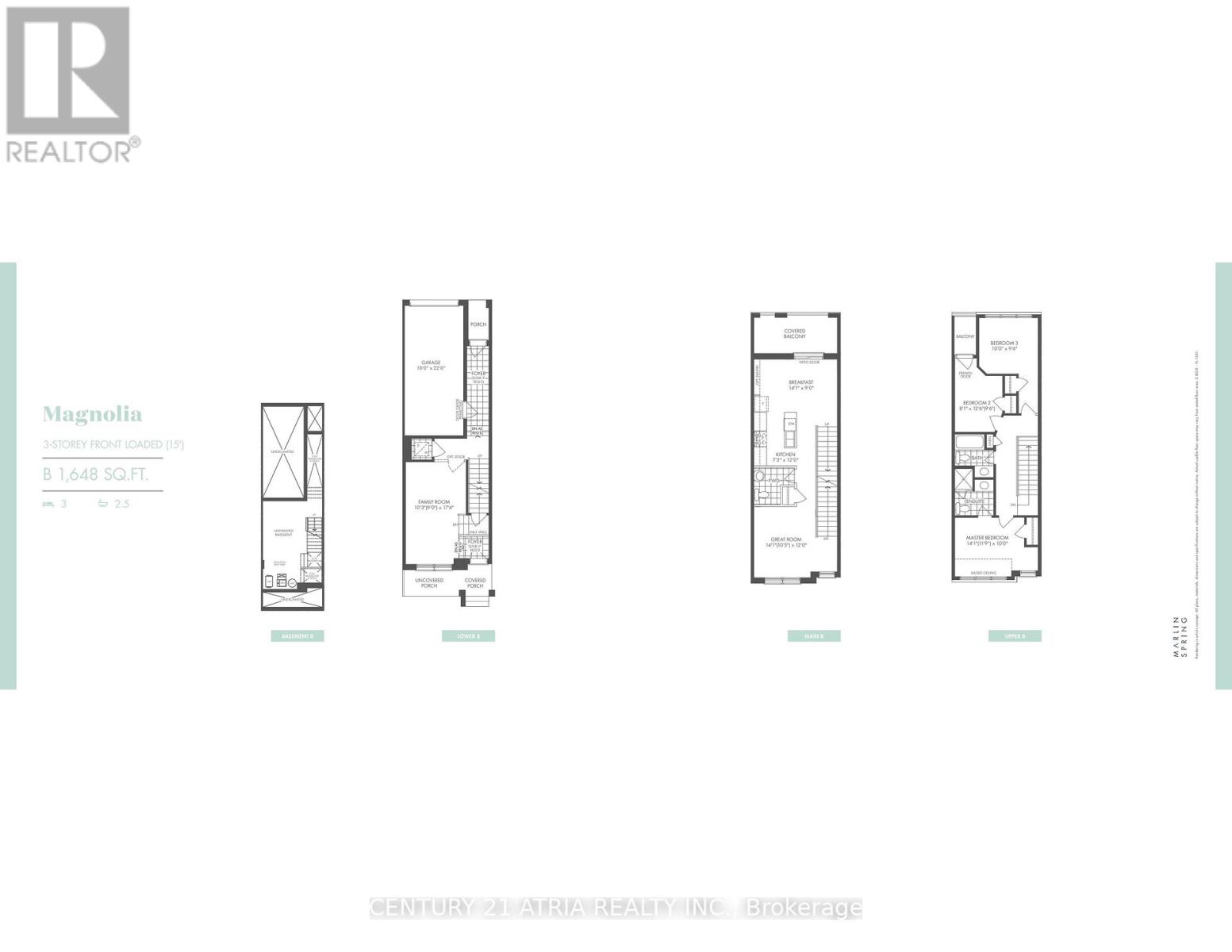57 George Bales Lane Richmond Hill, Ontario L4S 0P9
3 Bedroom
3 Bathroom
1,500 - 2,000 ft2
Central Air Conditioning
Forced Air
$1,199,990Maintenance, Parcel of Tied Land
$177.18 Monthly
Maintenance, Parcel of Tied Land
$177.18 MonthlyOne of the newest modern townhomes to have a highly sought after Richmond Hill address! This thoughtfully designed 3 bedroom home has features like: direct access from the single car garage with private driveway and $65,000 worth of upgrades throughout the home that provides convenience and comfort. Ideally located just minutes away from Hwy 404, Gormley Go Station, Costco, Home Depot, banks supermarkets and restaurants. Zoned for the top-ranking Richmond Green Secondary School. Don't miss this rare opportunity for a brand new never lived in home in a prime location. (id:47351)
Open House
This property has open houses!
October
18
Saturday
Starts at:
1:00 pm
Ends at:4:00 pm
October
19
Sunday
Starts at:
1:00 pm
Ends at:3:00 pm
Property Details
| MLS® Number | N12346516 |
| Property Type | Single Family |
| Community Name | Rural Richmond Hill |
| Equipment Type | Water Heater |
| Parking Space Total | 2 |
| Rental Equipment Type | Water Heater |
Building
| Bathroom Total | 3 |
| Bedrooms Above Ground | 3 |
| Bedrooms Total | 3 |
| Age | New Building |
| Basement Development | Unfinished |
| Basement Type | N/a (unfinished) |
| Construction Style Attachment | Attached |
| Cooling Type | Central Air Conditioning |
| Exterior Finish | Brick |
| Foundation Type | Concrete |
| Half Bath Total | 1 |
| Heating Fuel | Natural Gas |
| Heating Type | Forced Air |
| Stories Total | 3 |
| Size Interior | 1,500 - 2,000 Ft2 |
| Type | Row / Townhouse |
| Utility Water | Municipal Water |
Parking
| Attached Garage | |
| Garage |
Land
| Acreage | No |
| Sewer | Sanitary Sewer |
| Size Depth | 24.56 M |
| Size Frontage | 4.6 M |
| Size Irregular | 4.6 X 24.6 M |
| Size Total Text | 4.6 X 24.6 M |
Rooms
| Level | Type | Length | Width | Dimensions |
|---|---|---|---|---|
| Second Level | Kitchen | 2.18 m | 3.66 m | 2.18 m x 3.66 m |
| Second Level | Dining Room | 4.29 m | 2.74 m | 4.29 m x 2.74 m |
| Second Level | Great Room | 4.29 m | 3.66 m | 4.29 m x 3.66 m |
| Third Level | Primary Bedroom | 4.29 m | 3.05 m | 4.29 m x 3.05 m |
| Third Level | Bedroom 2 | 3.05 m | 2.9 m | 3.05 m x 2.9 m |
| Third Level | Bedroom 3 | 2.46 m | 3.81 m | 2.46 m x 3.81 m |
| Ground Level | Family Room | 3.12 m | 5.28 m | 3.12 m x 5.28 m |
https://www.realtor.ca/real-estate/28737716/57-george-bales-lane-richmond-hill-rural-richmond-hill
