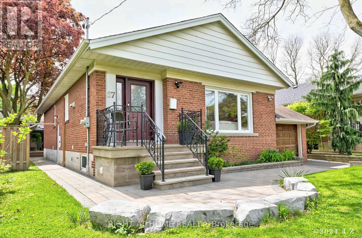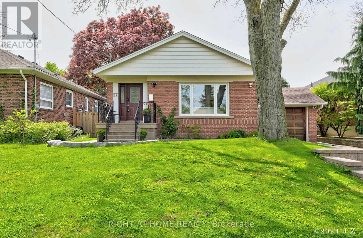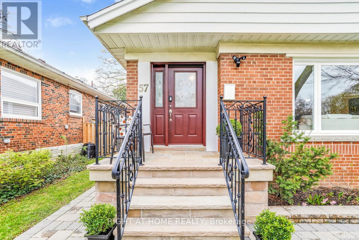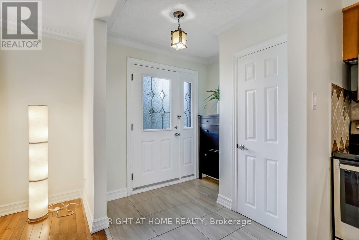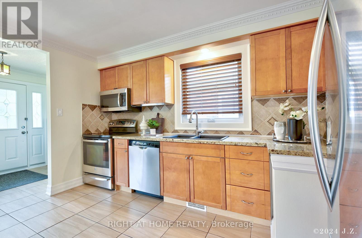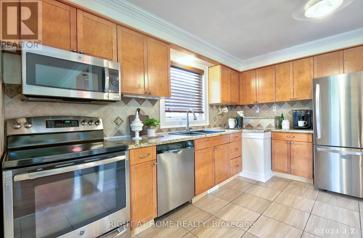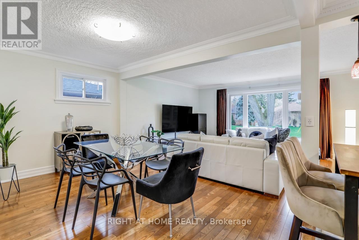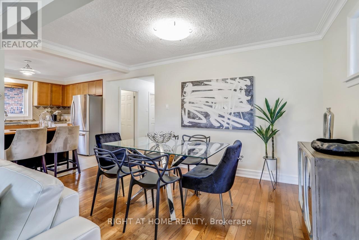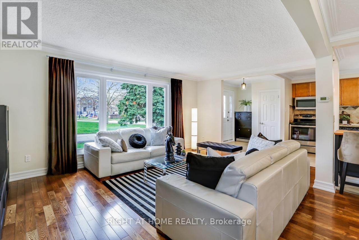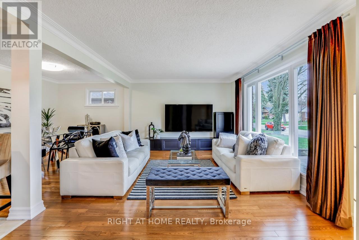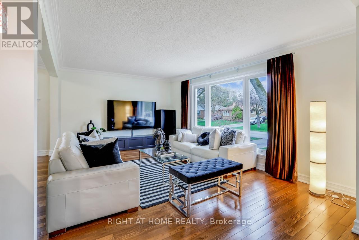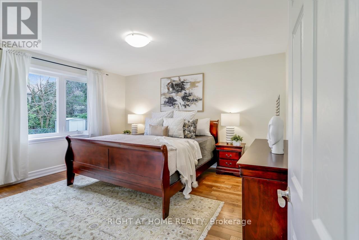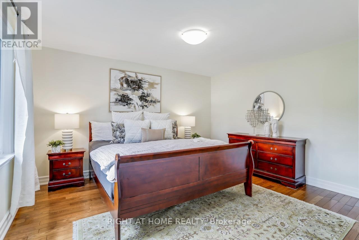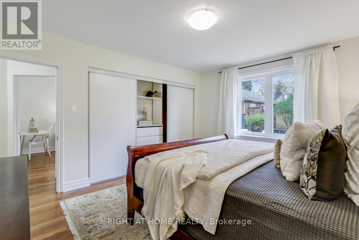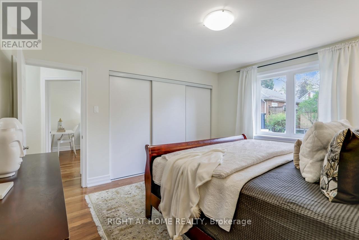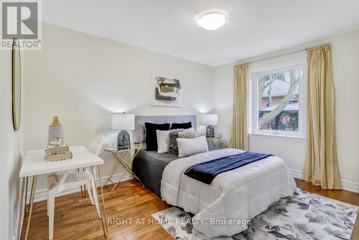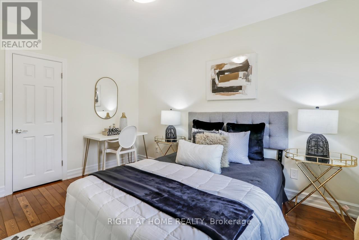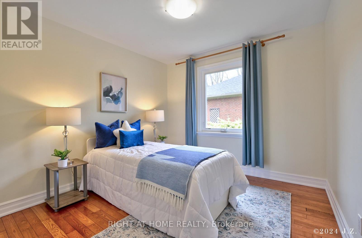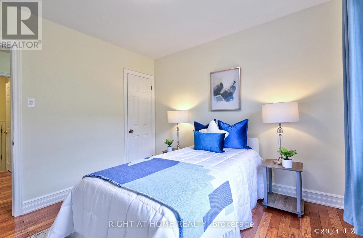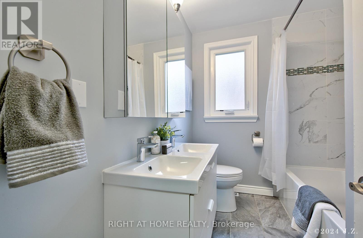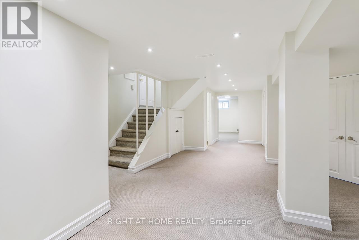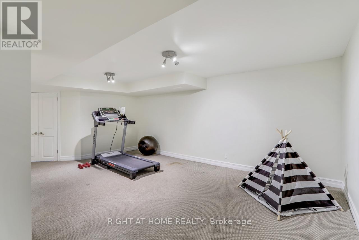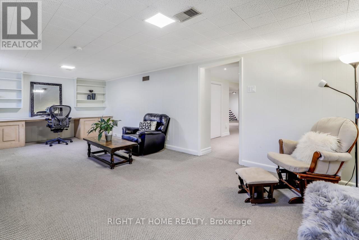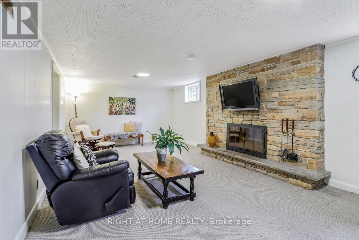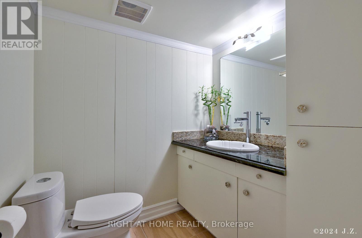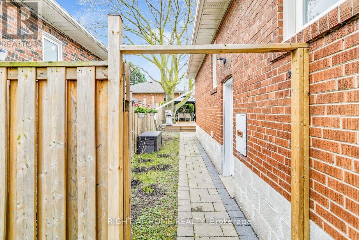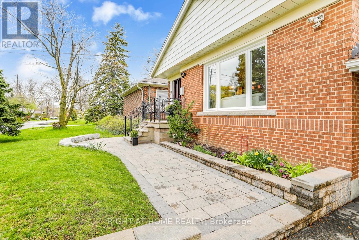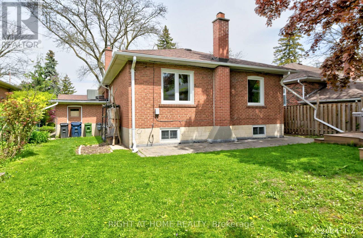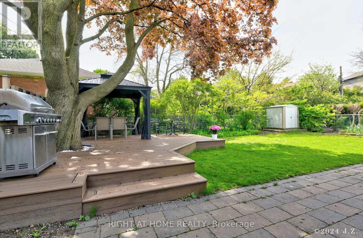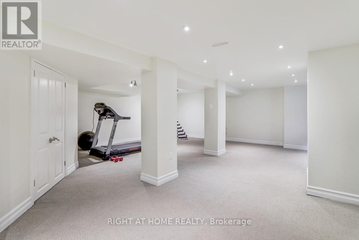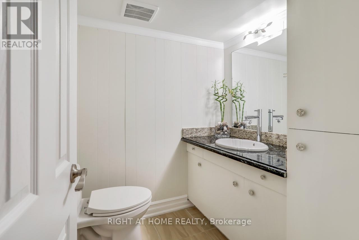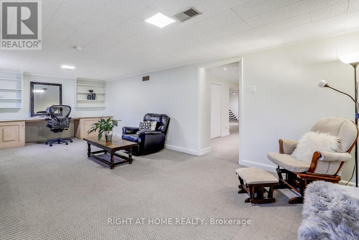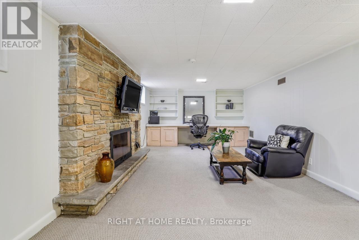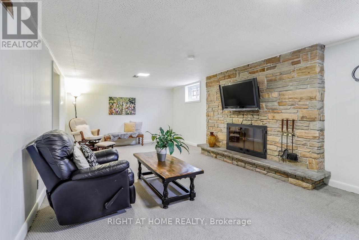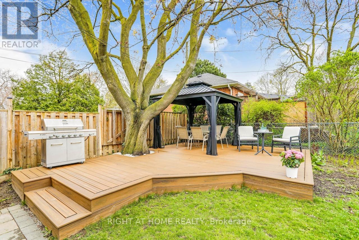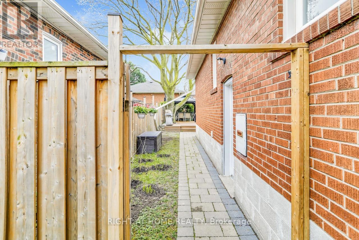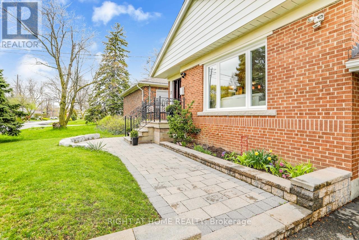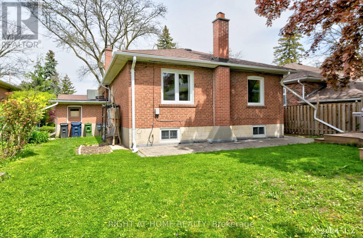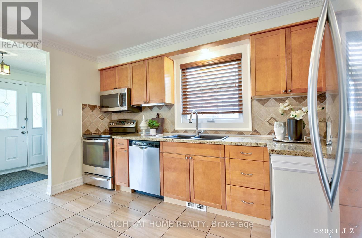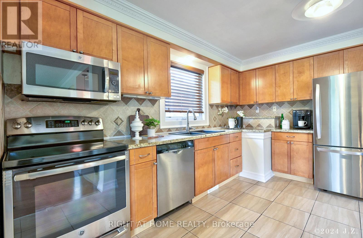3 Bedroom
2 Bathroom
Raised Bungalow
Fireplace
Central Air Conditioning
Forced Air
$1,299,990
Discover your dream home in this immaculately kept 3-bdrm bungalow, situated on a prestigious and family-friendly street in the desirable Glen Agar neighbourhood. It may appear modest on the outside, but step inside and you'll find it surprisingly spacious. The open concept, entertainment-sized living room features hardwood flooring extending throughout the main floor and an abundance of natural light, creating a warm and inviting atmosphere. The kitchen boasts granite countertops and stainless-steel appliances. A separate entrance leads to a nicely finished lower level with above-grade windows and cozy wood-burning fireplace. New composite deck and gazebo and quick access to nearby park trails make this a nature lovers paradise. Located near top-rated schools, with easy access to highways and convenient public transportation, this bungalow combines comfort and convenience in one of the city's most sought-after areas. Don't miss this exceptional opportunity to own a gem in Glen Agar! **** EXTRAS **** TV in Basement Above the FP, Gazebo (id:47351)
Property Details
|
MLS® Number
|
W8311724 |
|
Property Type
|
Single Family |
|
Community Name
|
Princess-Rosethorn |
|
Amenities Near By
|
Park, Public Transit, Schools |
|
Features
|
Conservation/green Belt |
|
Parking Space Total
|
3 |
Building
|
Bathroom Total
|
2 |
|
Bedrooms Above Ground
|
3 |
|
Bedrooms Total
|
3 |
|
Appliances
|
Water Heater, Dishwasher, Dryer, Microwave, Oven, Refrigerator, Stove, Washer |
|
Architectural Style
|
Raised Bungalow |
|
Basement Development
|
Finished |
|
Basement Features
|
Separate Entrance |
|
Basement Type
|
N/a (finished) |
|
Construction Style Attachment
|
Detached |
|
Cooling Type
|
Central Air Conditioning |
|
Exterior Finish
|
Brick |
|
Fireplace Present
|
Yes |
|
Foundation Type
|
Unknown, Block |
|
Heating Fuel
|
Natural Gas |
|
Heating Type
|
Forced Air |
|
Stories Total
|
1 |
|
Type
|
House |
|
Utility Water
|
Municipal Water |
Parking
Land
|
Acreage
|
No |
|
Land Amenities
|
Park, Public Transit, Schools |
|
Sewer
|
Sanitary Sewer |
|
Size Irregular
|
50 X 105 Ft |
|
Size Total Text
|
50 X 105 Ft |
Rooms
| Level |
Type |
Length |
Width |
Dimensions |
|
Basement |
Workshop |
4.1 m |
3.14 m |
4.1 m x 3.14 m |
|
Basement |
Great Room |
7.45 m |
3.72 m |
7.45 m x 3.72 m |
|
Basement |
Recreational, Games Room |
9.6 m |
7.45 m |
9.6 m x 7.45 m |
|
Basement |
Cold Room |
2.15 m |
1.32 m |
2.15 m x 1.32 m |
|
Main Level |
Living Room |
5.38 m |
3.65 m |
5.38 m x 3.65 m |
|
Main Level |
Dining Room |
4.07 m |
2.5 m |
4.07 m x 2.5 m |
|
Main Level |
Kitchen |
4.1 m |
3.3 m |
4.1 m x 3.3 m |
|
Main Level |
Foyer |
2.15 m |
2.1 m |
2.15 m x 2.1 m |
|
Main Level |
Primary Bedroom |
4.22 m |
3.66 m |
4.22 m x 3.66 m |
|
Main Level |
Bedroom 2 |
3.82 m |
3.05 m |
3.82 m x 3.05 m |
|
Main Level |
Bedroom 3 |
3.14 m |
3.08 m |
3.14 m x 3.08 m |
https://www.realtor.ca/real-estate/26855620/57-beaverbrook-avenue-toronto-princess-rosethorn
