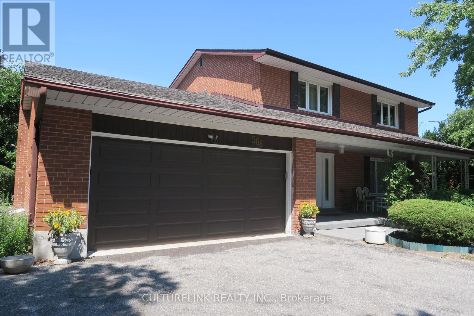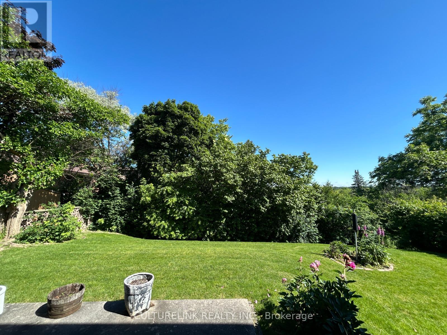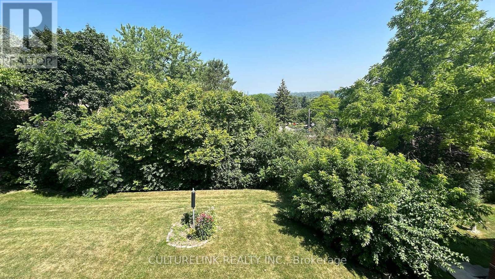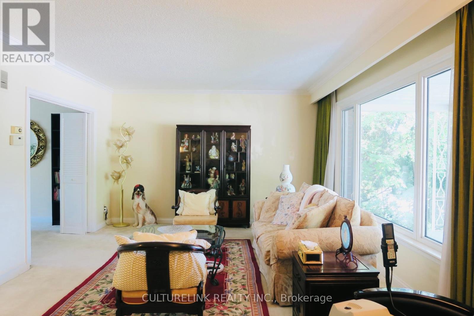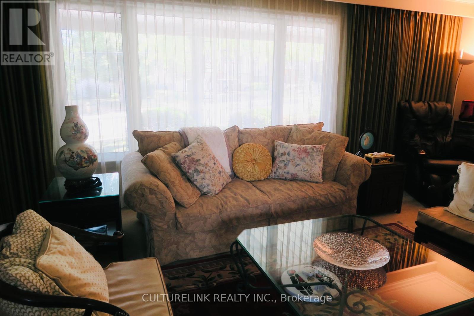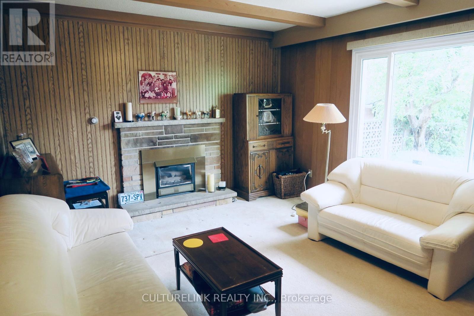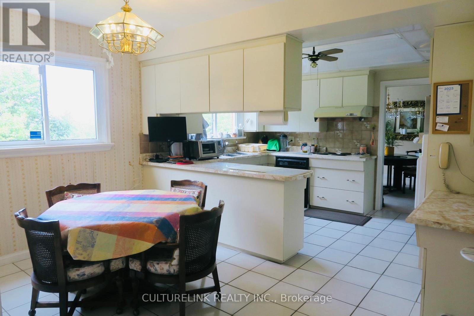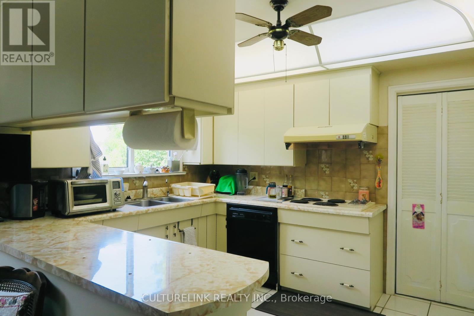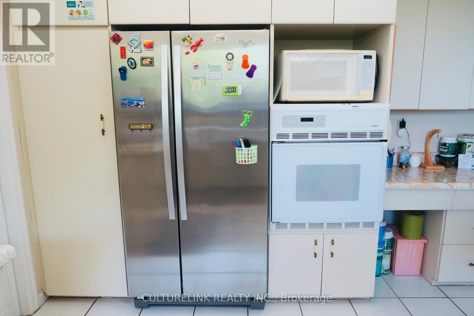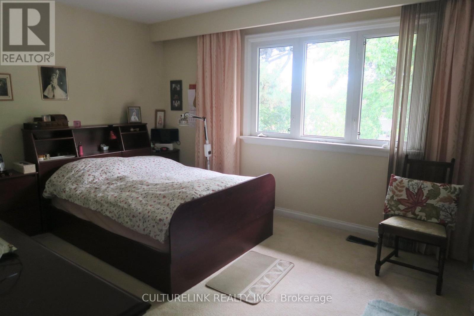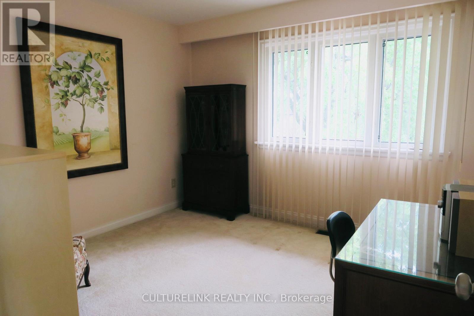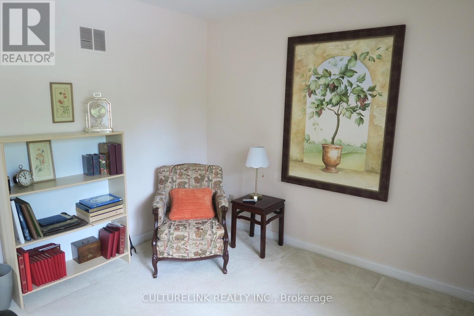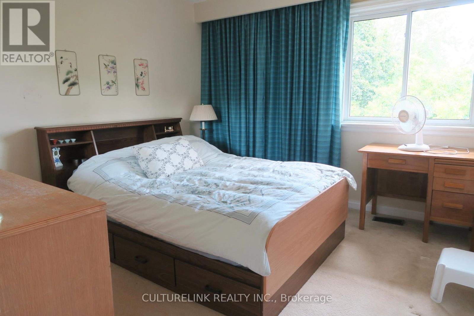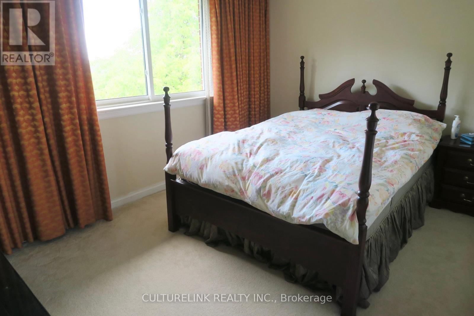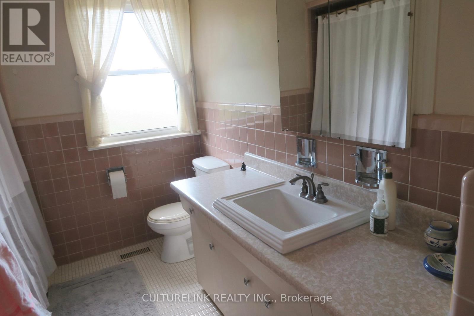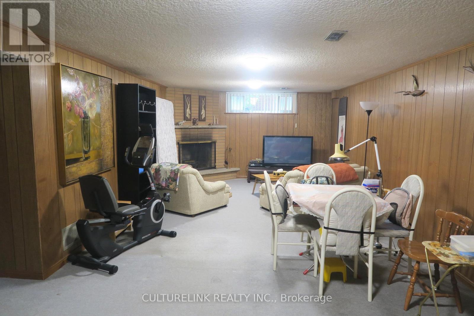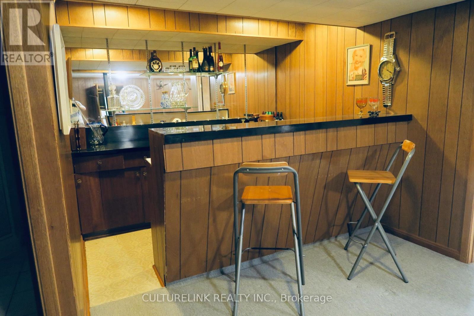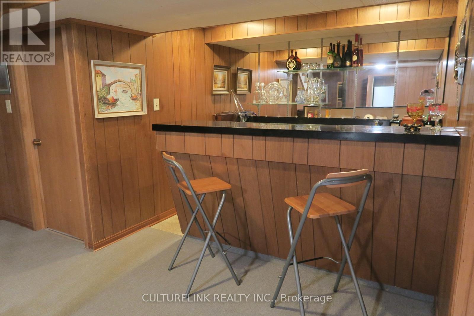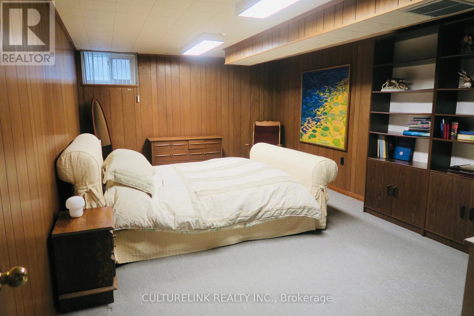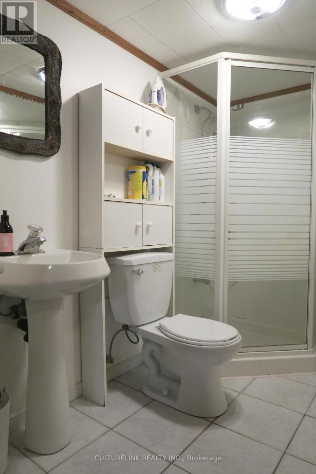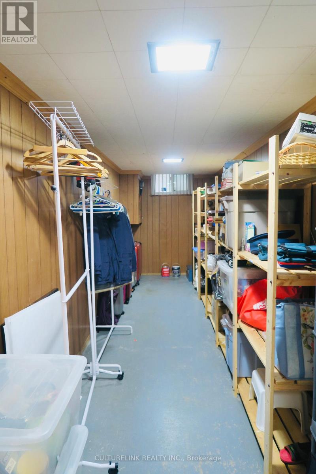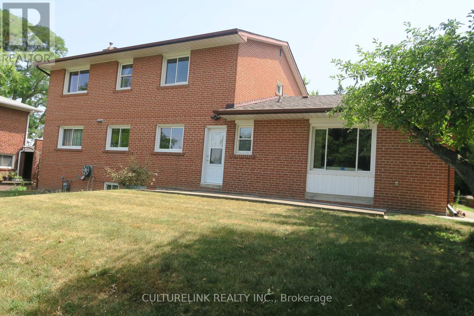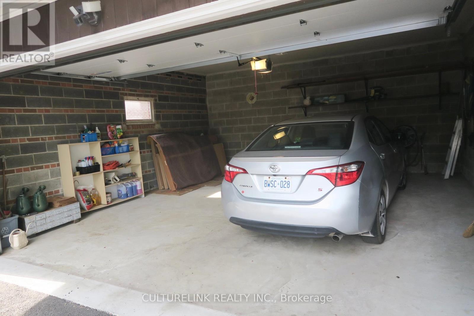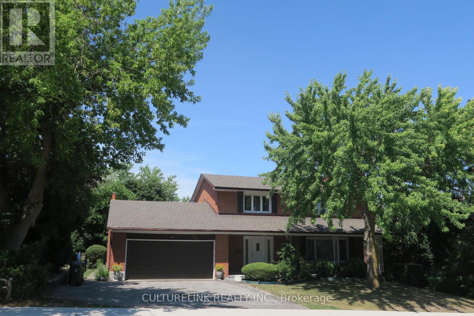5 Bedroom
4 Bathroom
2,000 - 2,500 ft2
Fireplace
Central Air Conditioning
Forced Air
$1,690,000
A gem waiting for you in the peaceful Bayview Woods neighborhood. Discover this beautiful stunning 2-storey, 5-bedroom family home with a welcoming front porch and double-car garage with a grand frontage measuring close to 70 ft, and a south-facing private backyard on the ravine. Four bedrooms and two bathrooms upstairs, including master with ensuite. Main floor has spacious living, dining, kitchen, and family room. Finished basement includes a large bedroom adjacent to a 3-pcs bathroom, an expansive recreation room with a wet bar, cold room and large storage room, and laundry room. Near the prestigious A.Y. Jackson Secondary School (ranked first among TDSB schools) and other desirable schools: Zion Heights Middle School, Steelesview Public school, Lester B Peason Elementary School, and St. Joseph's Morrow Park Catholic Secondary School. Conveniently located near the Finch Subway Station and close access to Hwy 401 & Hwy 404. Steps to the bus stop, and an easy walk to parks, shops at Cummer & Bayview, and The don Valley trail. (id:47351)
Property Details
|
MLS® Number
|
C12348717 |
|
Property Type
|
Single Family |
|
Neigbourhood
|
Bayview Woods-Steeles |
|
Community Name
|
Bayview Woods-Steeles |
|
Amenities Near By
|
Park, Public Transit, Schools |
|
Community Features
|
Community Centre |
|
Equipment Type
|
Air Conditioner, Water Heater, Water Heater - Tankless |
|
Parking Space Total
|
5 |
|
Rental Equipment Type
|
Air Conditioner, Water Heater, Water Heater - Tankless |
Building
|
Bathroom Total
|
4 |
|
Bedrooms Above Ground
|
4 |
|
Bedrooms Below Ground
|
1 |
|
Bedrooms Total
|
5 |
|
Appliances
|
Garage Door Opener Remote(s), Oven - Built-in, Water Softener, Water Heater, Water Treatment, Water Meter, Cooktop, Dishwasher, Dryer, Garage Door Opener, Oven, Hood Fan, Washer, Window Coverings |
|
Basement Development
|
Finished |
|
Basement Type
|
N/a (finished) |
|
Construction Style Attachment
|
Detached |
|
Cooling Type
|
Central Air Conditioning |
|
Exterior Finish
|
Brick |
|
Fire Protection
|
Alarm System, Smoke Detectors |
|
Fireplace Present
|
Yes |
|
Flooring Type
|
Carpeted, Ceramic |
|
Foundation Type
|
Concrete |
|
Half Bath Total
|
1 |
|
Heating Fuel
|
Natural Gas |
|
Heating Type
|
Forced Air |
|
Stories Total
|
2 |
|
Size Interior
|
2,000 - 2,500 Ft2 |
|
Type
|
House |
|
Utility Water
|
Municipal Water |
Parking
Land
|
Acreage
|
No |
|
Land Amenities
|
Park, Public Transit, Schools |
|
Sewer
|
Sanitary Sewer |
|
Size Depth
|
114 Ft ,6 In |
|
Size Frontage
|
69 Ft ,6 In |
|
Size Irregular
|
69.5 X 114.5 Ft |
|
Size Total Text
|
69.5 X 114.5 Ft |
Rooms
| Level |
Type |
Length |
Width |
Dimensions |
|
Second Level |
Primary Bedroom |
4.55 m |
3.35 m |
4.55 m x 3.35 m |
|
Second Level |
Bedroom 2 |
3.45 m |
3.35 m |
3.45 m x 3.35 m |
|
Second Level |
Bedroom 3 |
4.22 m |
2.96 m |
4.22 m x 2.96 m |
|
Second Level |
Bedroom 4 |
3.42 m |
3.35 m |
3.42 m x 3.35 m |
|
Basement |
Recreational, Games Room |
9.75 m |
4 m |
9.75 m x 4 m |
|
Basement |
Bedroom 5 |
5.97 m |
3.66 m |
5.97 m x 3.66 m |
|
Ground Level |
Living Room |
6.2 m |
4 m |
6.2 m x 4 m |
|
Ground Level |
Dining Room |
4.05 m |
3.45 m |
4.05 m x 3.45 m |
|
Ground Level |
Kitchen |
5.3 m |
4 m |
5.3 m x 4 m |
|
Ground Level |
Family Room |
5 m |
3.85 m |
5 m x 3.85 m |
https://www.realtor.ca/real-estate/28742504/568-cummer-avenue-toronto-bayview-woods-steeles-bayview-woods-steeles
