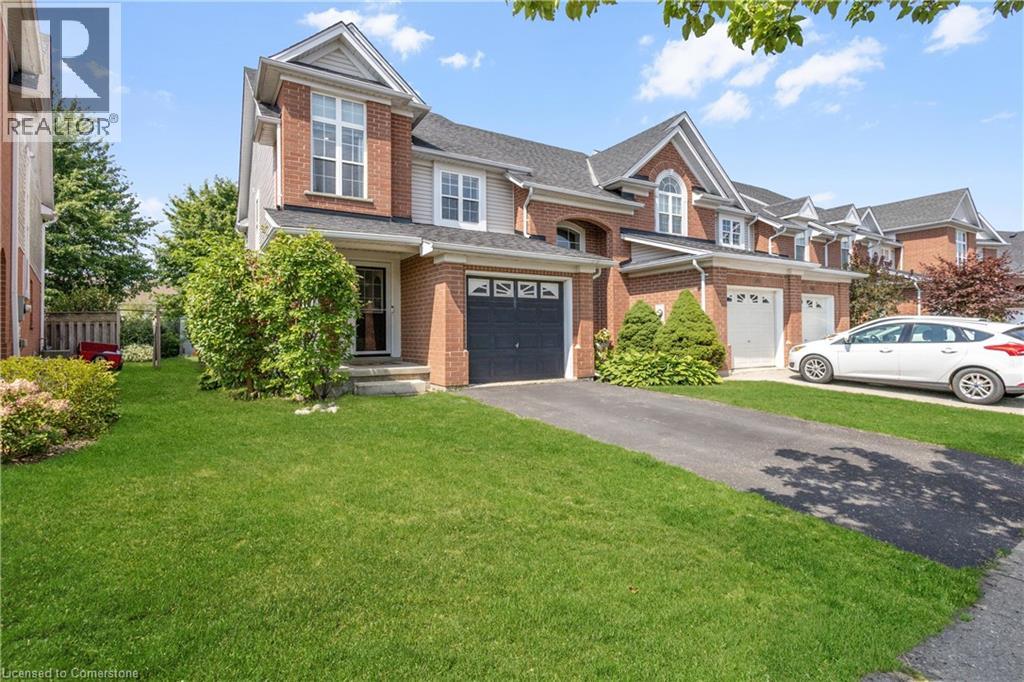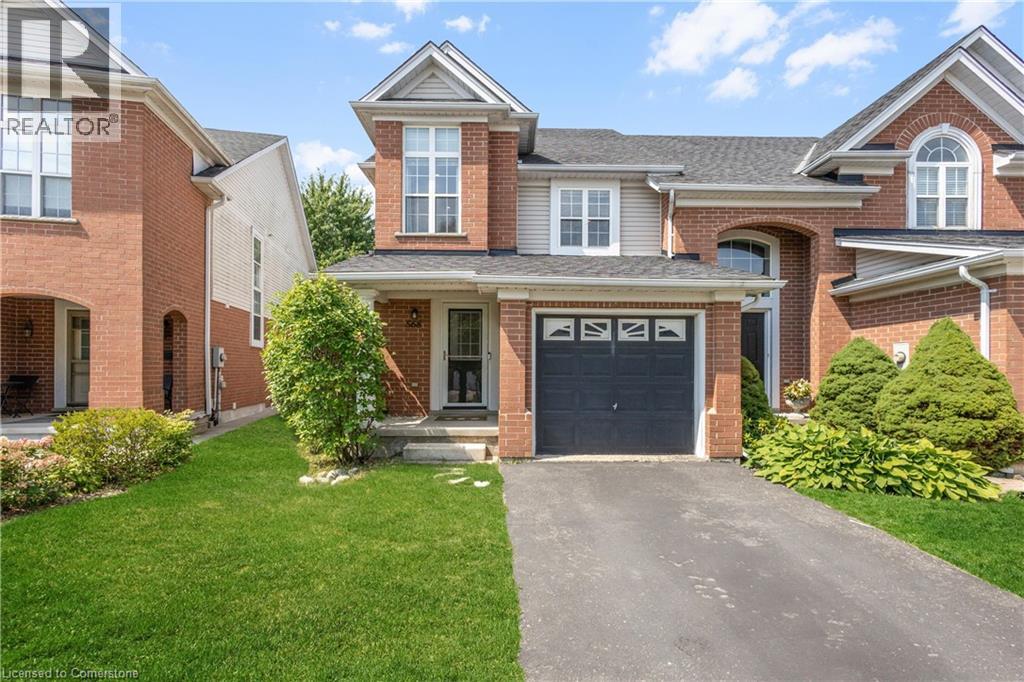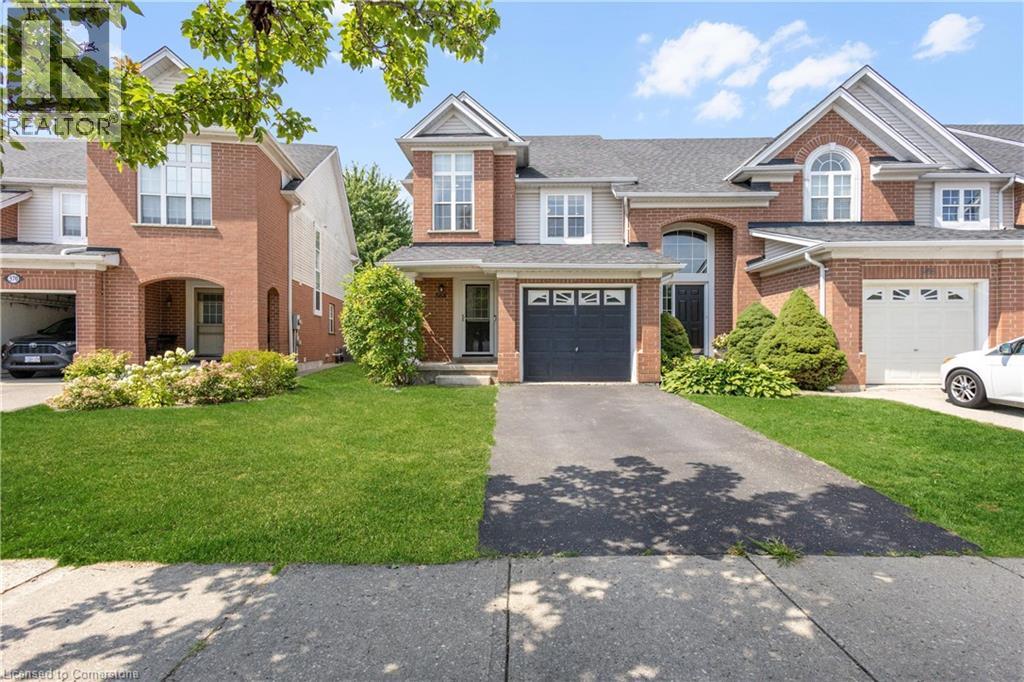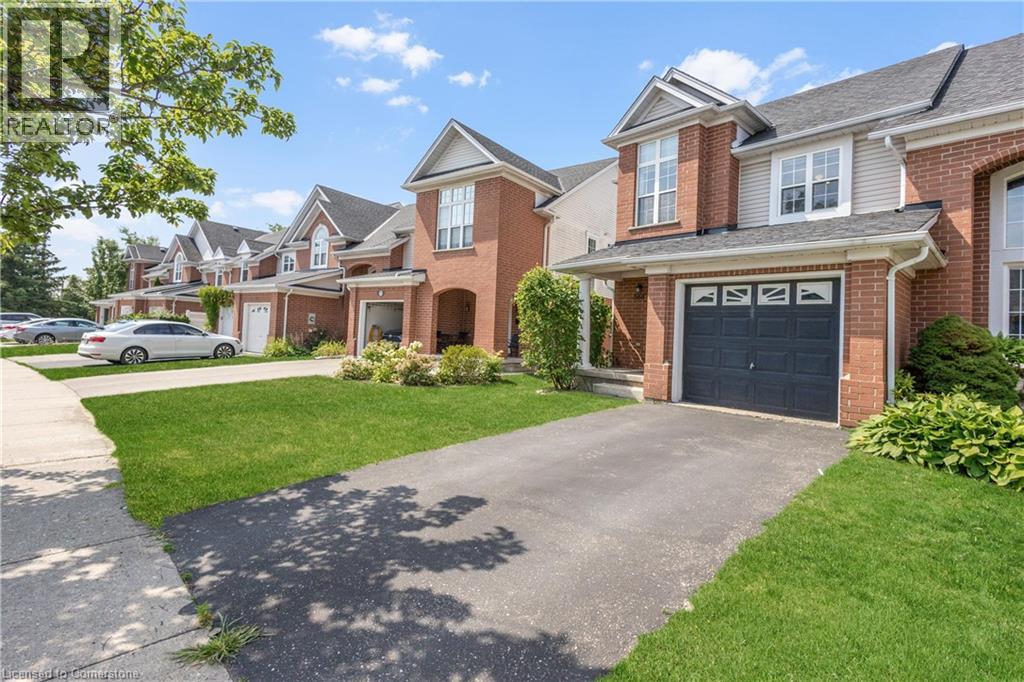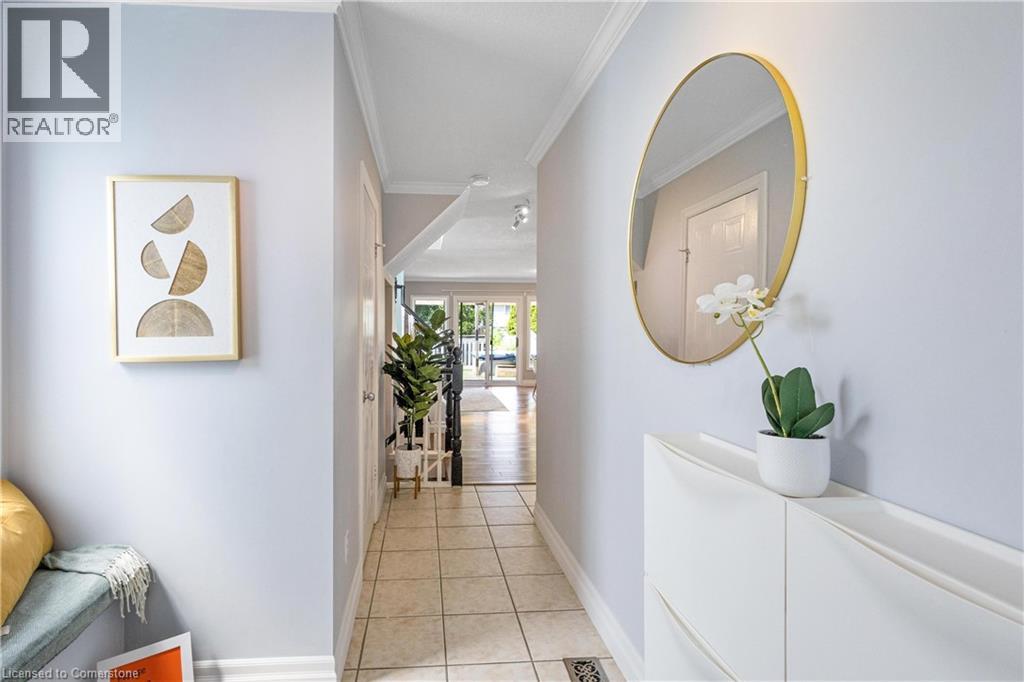568 Beaver Creek Crescent Waterloo, Ontario N2V 2J6
$699,000
Welcome to 568 Beaver Creek Cres, Waterloo. FREEHOLD 3+1 bedroom , 3 bathroom Laurelwood Townhome with more than 1800 finished living space, Top ranked Schools and Walk-to-Everything Lifestyle. Ultimate Convenience Location: Laurelwood PS (JK-8)- 2-min walk (Top-ranked) Laurel Heights PS - top -ranked. Laurel Creek conservation area ,Beach/Trails - 3-min walk. YMCA Community Centre- 8-min walkShopping and restaurants Made Effortless:- Food Basics - 5-min walk for groceries- Dollarama + Shoppers - 6-min walk- Costco Waterloo - Quick 5- min drivePremium Home Features:Fully fenced backyard, potential Primary en-Suite Bath, Chef's Kitchen w/ Island, fully fenced Backyard and Hot Tub (as-is condition ). Perfect For: Busy families wanting schools + convenience Investors seeking rental appeal Professionals loving walkable urban-nature Balance. Don't miss the chance, this one won't last. (id:47351)
Open House
This property has open houses!
2:00 pm
Ends at:4:00 pm
2:00 pm
Ends at:4:00 pm
Property Details
| MLS® Number | 40761170 |
| Property Type | Single Family |
| Amenities Near By | Park, Playground, Public Transit, Schools, Shopping |
| Equipment Type | Water Heater |
| Features | Paved Driveway, Automatic Garage Door Opener |
| Parking Space Total | 2 |
| Rental Equipment Type | Water Heater |
Building
| Bathroom Total | 3 |
| Bedrooms Above Ground | 3 |
| Bedrooms Below Ground | 1 |
| Bedrooms Total | 4 |
| Appliances | Dishwasher, Dryer, Refrigerator, Stove, Water Meter, Water Purifier, Washer, Hot Tub |
| Architectural Style | 2 Level |
| Basement Development | Finished |
| Basement Type | Full (finished) |
| Constructed Date | 2000 |
| Construction Style Attachment | Attached |
| Cooling Type | Central Air Conditioning |
| Exterior Finish | Brick, Vinyl Siding |
| Fireplace Present | Yes |
| Fireplace Total | 1 |
| Foundation Type | Poured Concrete |
| Half Bath Total | 1 |
| Heating Fuel | Natural Gas |
| Heating Type | Forced Air |
| Stories Total | 2 |
| Size Interior | 1,879 Ft2 |
| Type | Row / Townhouse |
| Utility Water | Municipal Water |
Parking
| Attached Garage |
Land
| Acreage | No |
| Land Amenities | Park, Playground, Public Transit, Schools, Shopping |
| Sewer | Municipal Sewage System |
| Size Frontage | 24 Ft |
| Size Total Text | Under 1/2 Acre |
| Zoning Description | Mds |
Rooms
| Level | Type | Length | Width | Dimensions |
|---|---|---|---|---|
| Second Level | Primary Bedroom | 78'8'' x 13'8'' | ||
| Second Level | Bedroom | 9'2'' x 11'1'' | ||
| Second Level | Bedroom | 8'5'' x 15'0'' | ||
| Second Level | 3pc Bathroom | 8'8'' x 5'0'' | ||
| Basement | Bedroom | 17'1'' x 12'7'' | ||
| Basement | Storage | 7'4'' x 12'3'' | ||
| Basement | 3pc Bathroom | 6'3'' x 7'4'' | ||
| Main Level | Living Room/dining Room | 17'9'' x 12'10'' | ||
| Main Level | Kitchen | 7'1'' x 10'8'' | ||
| Main Level | 2pc Bathroom | 7' x 3' |
https://www.realtor.ca/real-estate/28744165/568-beaver-creek-crescent-waterloo
