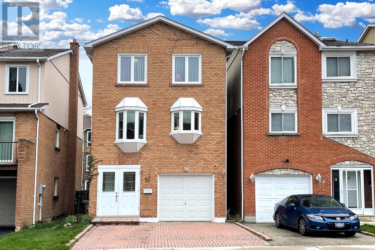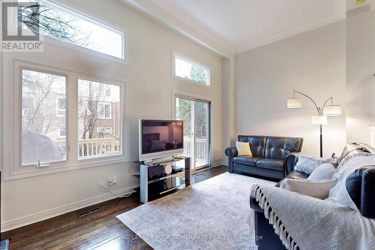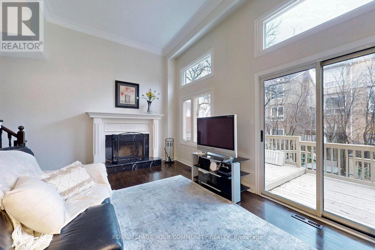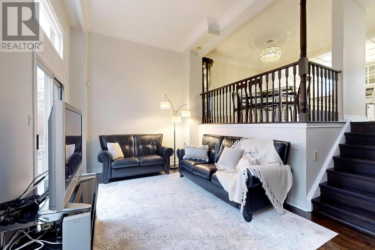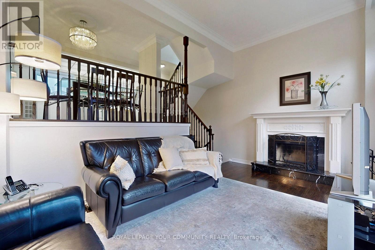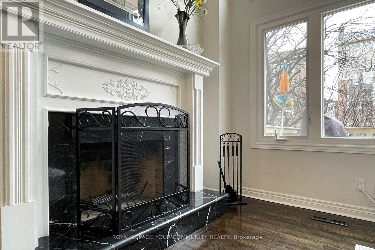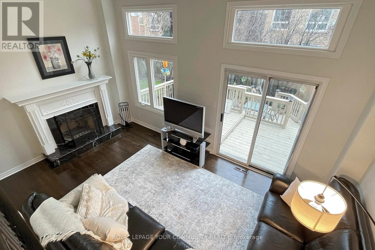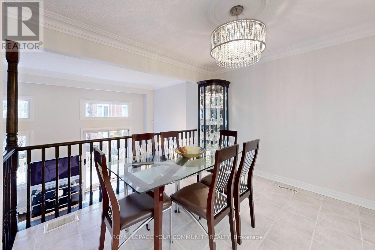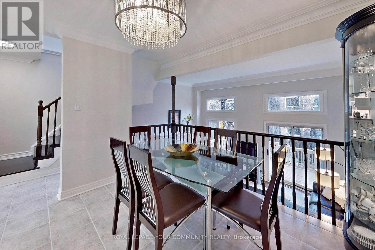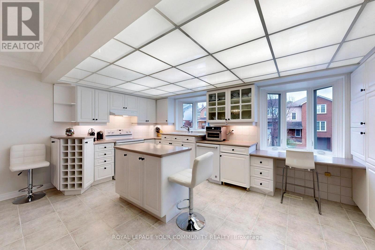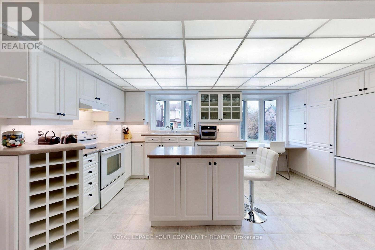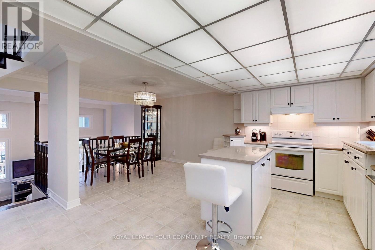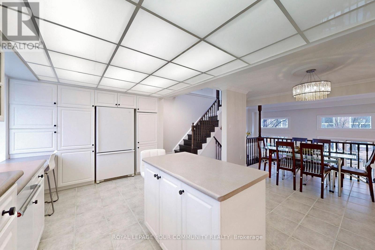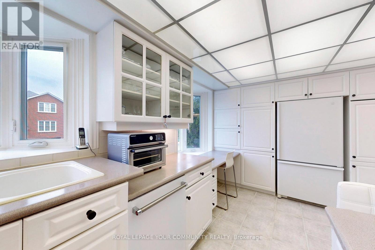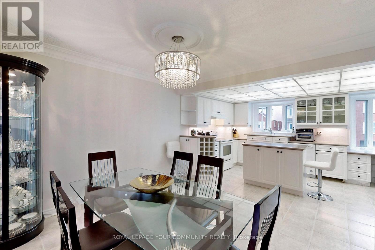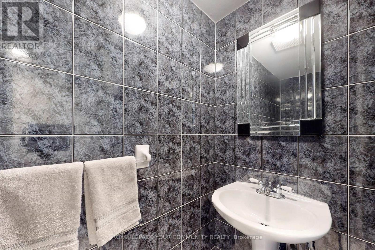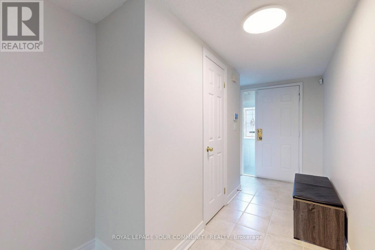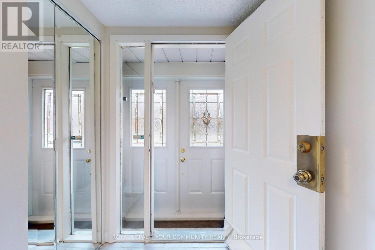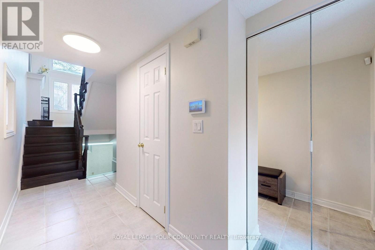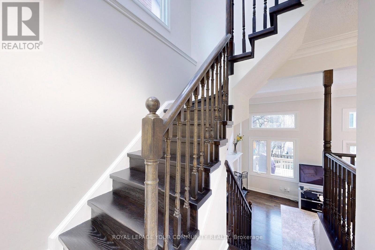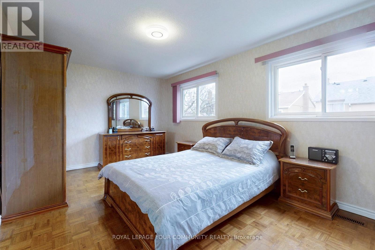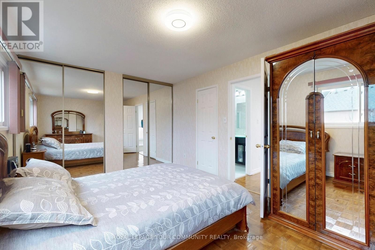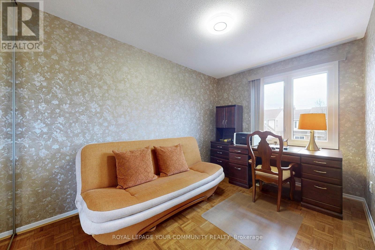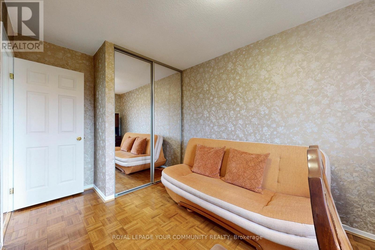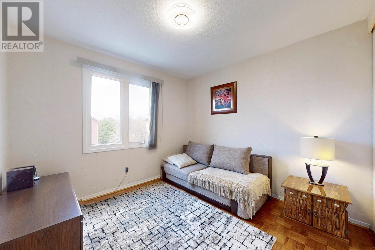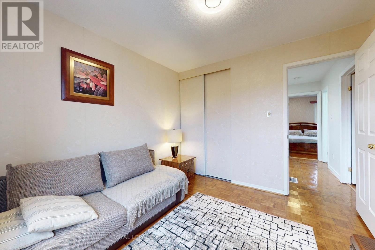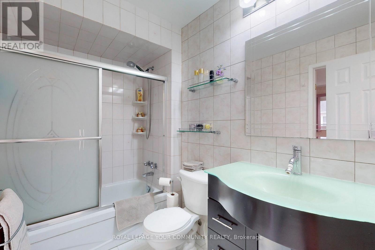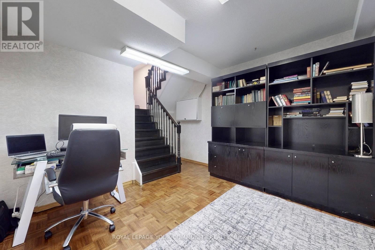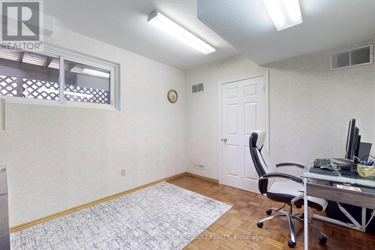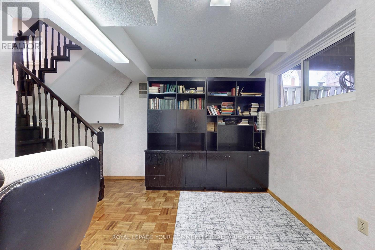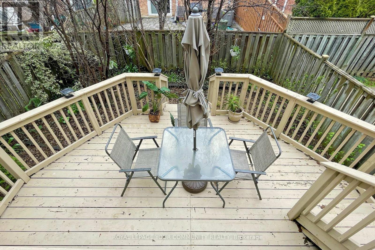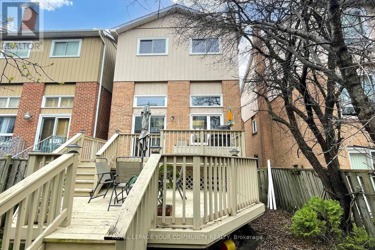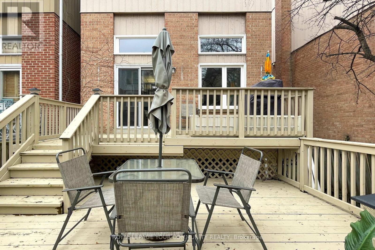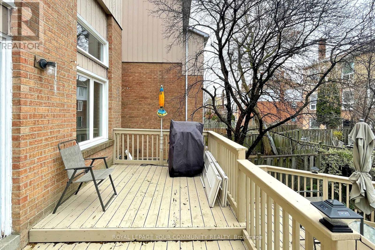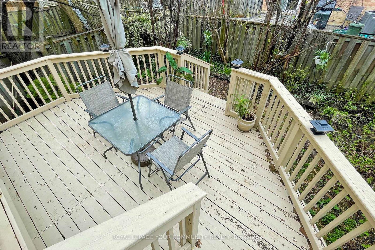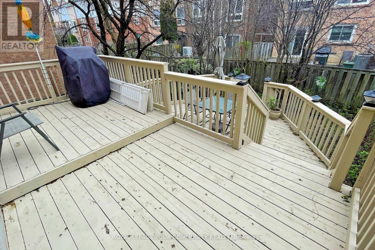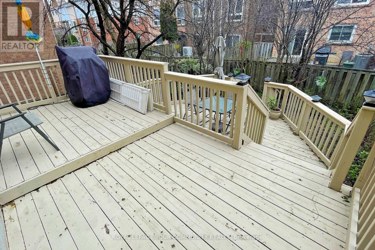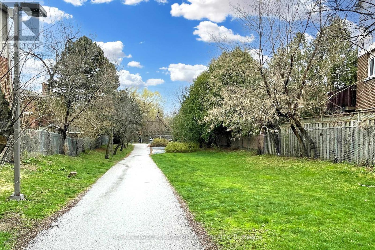3 Bedroom
2 Bathroom
Fireplace
Central Air Conditioning
Forced Air
$1,088,000
Welcome to sun filled 3 bedroom detached property in most convenient location in North York in close proximity to parks, trails, shopping. The highlight of the property is the family room with a wall of windows and soaring 12 ft ceilings that allow abundance of natural light in and features wood burning fireplace and hardwood flooring. Large eat in kitchen with southern exposure offers two large windows, kitchen island, pantry and lots of cabinetry. Upstairs include: 3 well appointed bedrooms with ample of closet space, full bathroom, hardwood flooring and skylight. Oasis backyard features privacy with mature trees and double decking for entertainment and family gatherings. Roof was done in 2023 and Furnace was replaced in 2023. Wireless Security system includes garage sensors and outdoor video camera. This spotless home is freshly painted and ready to move in! ** This is a linked property.** (id:47351)
Property Details
|
MLS® Number
|
C8247608 |
|
Property Type
|
Single Family |
|
Community Name
|
Westminster-Branson |
|
Amenities Near By
|
Park, Place Of Worship, Public Transit, Schools |
|
Parking Space Total
|
3 |
Building
|
Bathroom Total
|
2 |
|
Bedrooms Above Ground
|
3 |
|
Bedrooms Total
|
3 |
|
Basement Development
|
Finished |
|
Basement Type
|
N/a (finished) |
|
Construction Style Attachment
|
Detached |
|
Cooling Type
|
Central Air Conditioning |
|
Exterior Finish
|
Brick |
|
Fireplace Present
|
Yes |
|
Heating Fuel
|
Natural Gas |
|
Heating Type
|
Forced Air |
|
Stories Total
|
2 |
|
Type
|
House |
Parking
Land
|
Acreage
|
No |
|
Land Amenities
|
Park, Place Of Worship, Public Transit, Schools |
|
Size Irregular
|
25 X 80.38 Ft |
|
Size Total Text
|
25 X 80.38 Ft |
Rooms
| Level |
Type |
Length |
Width |
Dimensions |
|
Second Level |
Primary Bedroom |
5 m |
3.38 m |
5 m x 3.38 m |
|
Second Level |
Bedroom 2 |
2.57 m |
4.37 m |
2.57 m x 4.37 m |
|
Second Level |
Bedroom 3 |
3.07 m |
3.05 m |
3.07 m x 3.05 m |
|
Lower Level |
Office |
3.68 m |
4.01 m |
3.68 m x 4.01 m |
|
Lower Level |
Laundry Room |
1.75 m |
3.1 m |
1.75 m x 3.1 m |
|
Main Level |
Family Room |
5.51 m |
3.33 m |
5.51 m x 3.33 m |
|
Main Level |
Living Room |
5.51 m |
3.33 m |
5.51 m x 3.33 m |
|
Main Level |
Dining Room |
4.42 m |
3.15 m |
4.42 m x 3.15 m |
|
Main Level |
Kitchen |
5.51 m |
2.97 m |
5.51 m x 2.97 m |
https://www.realtor.ca/real-estate/26769576/56-carnival-crt-toronto-westminster-branson
