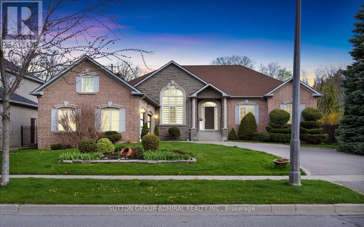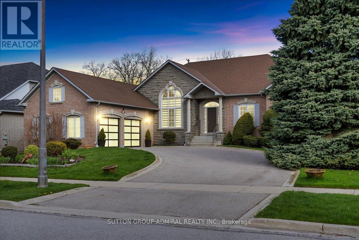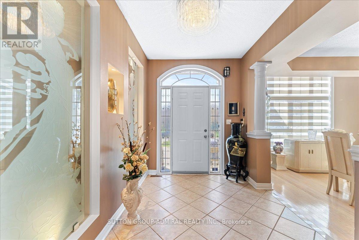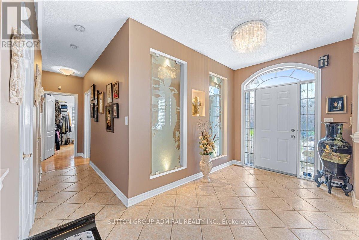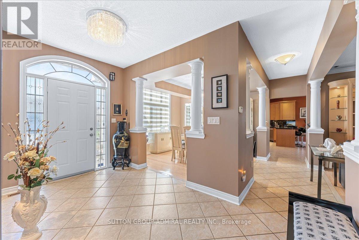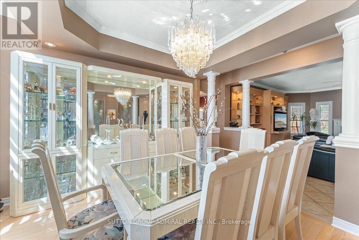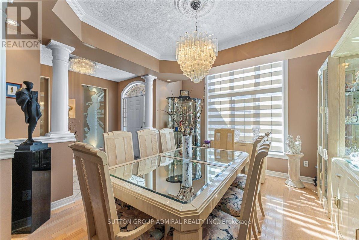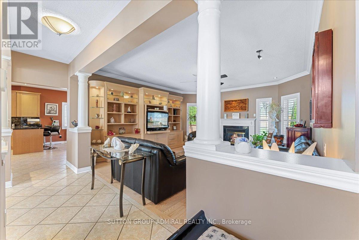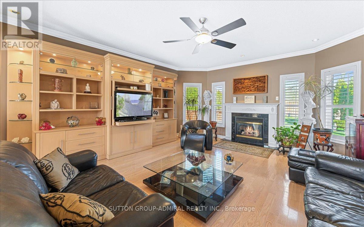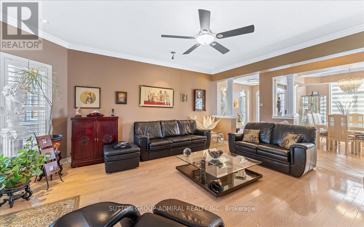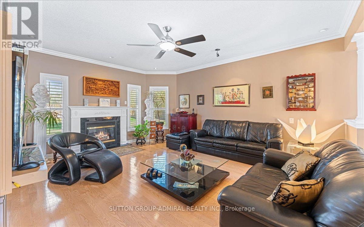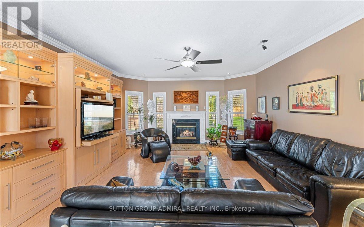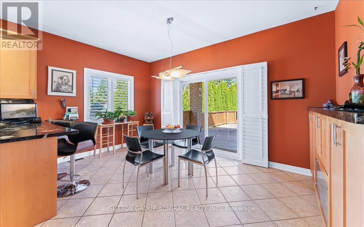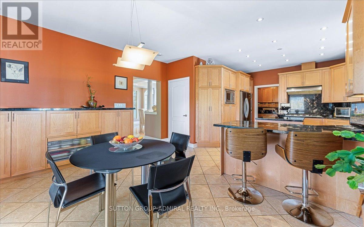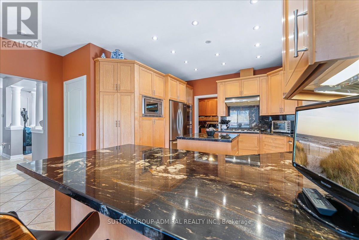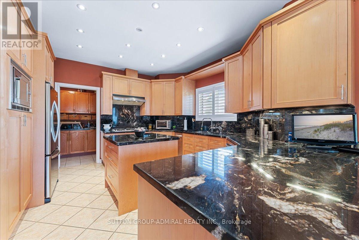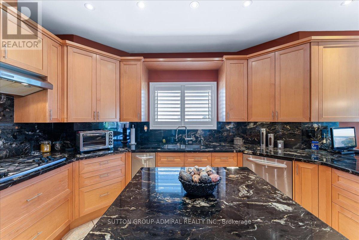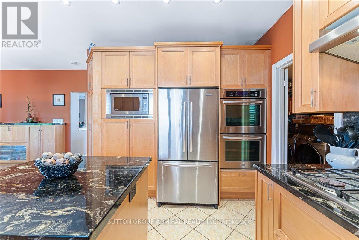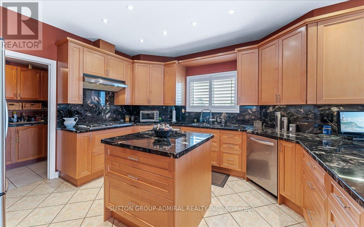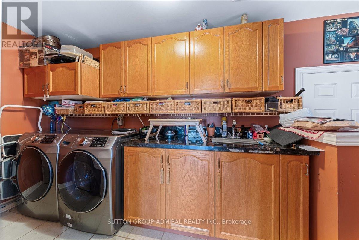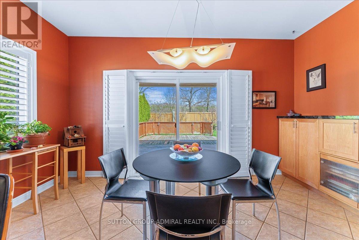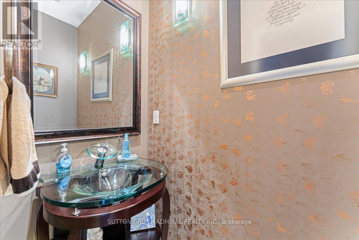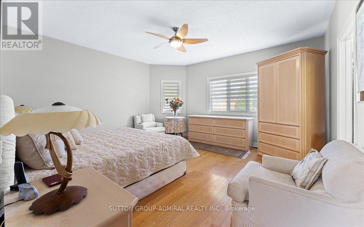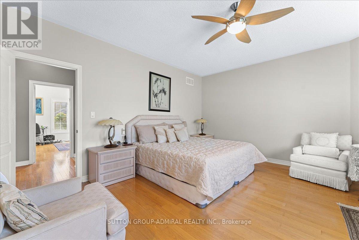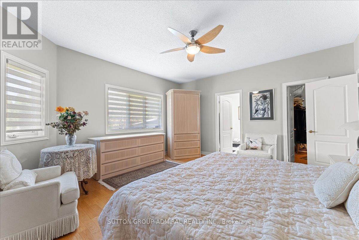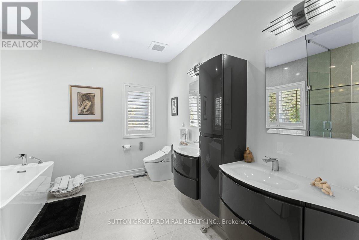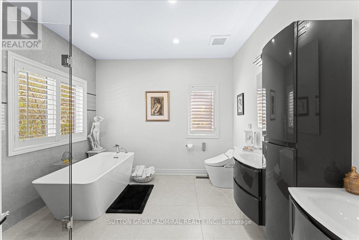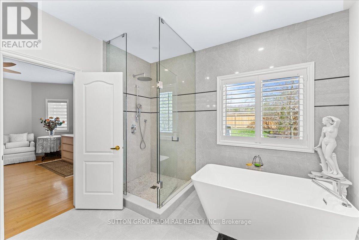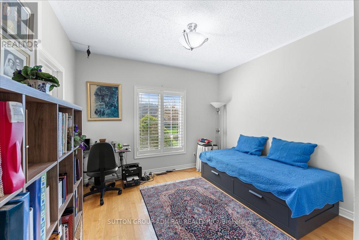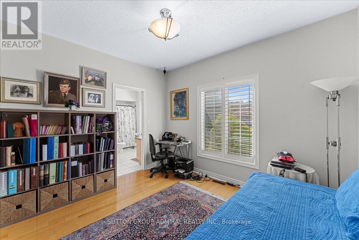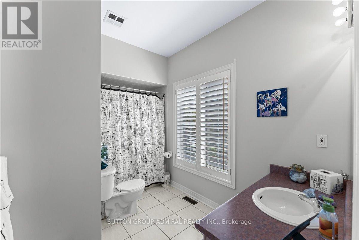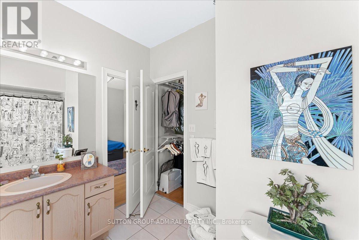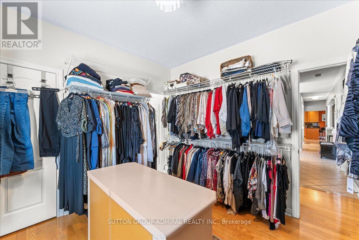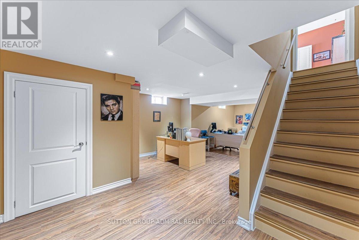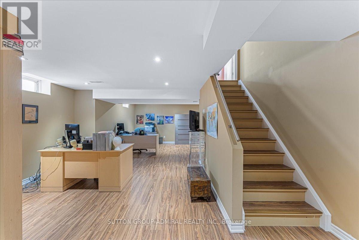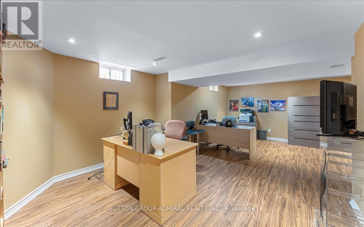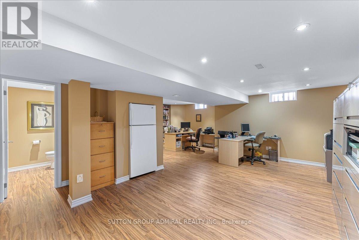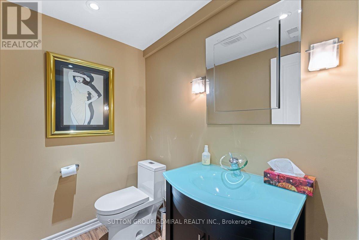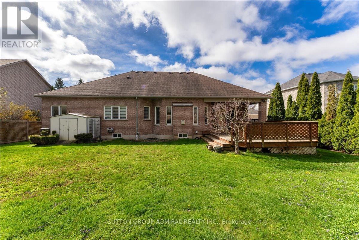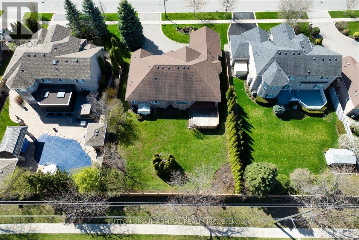3 Bedroom
4 Bathroom
Bungalow
Fireplace
Central Air Conditioning
Forced Air
Landscaped, Lawn Sprinkler
$2,299,000
Move in to this Bungalow in this Coveted neighbourhood of Maple Lowlands. Glamorous Decorative Glass Inserts Welcome you as you Enter the Foyer. Nine Foot Ceilings and Hardwood Floors throughout the Home. Upgraded Kitchen with Two Built-In Ovens, Gas Cooktop and Stainless Steel Appliances, Black Granite Countertops and Matching Backsplash. Spacious Master Bedroom with a Newly Renovated Master Bathroom with Floating Double Sinks, Glass Shower, Freestanding Soaker Tub and Japanese Toto Toilet. California Shutters and Zebra Blinds for Window Coverings. New Double Car Garage Doors. Automated Irrigation System for the Grass. Take a Stroll through Nature in the Walking Trails nearby or Become a member at one of the Local Golf Clubs. A Short drive away from Shopping Plaza and Hwy 407. **** EXTRAS **** New Back Fence (2024) (id:47351)
Property Details
|
MLS® Number
|
N8306634 |
|
Property Type
|
Single Family |
|
Community Name
|
Rural Vaughan |
|
Amenities Near By
|
Hospital, Park, Schools |
|
Features
|
Wooded Area |
|
Parking Space Total
|
6 |
|
Structure
|
Deck |
|
View Type
|
View |
Building
|
Bathroom Total
|
4 |
|
Bedrooms Above Ground
|
3 |
|
Bedrooms Total
|
3 |
|
Appliances
|
Oven - Built-in, Cooktop, Dishwasher, Dryer, Microwave, Oven, Refrigerator, Washer, Window Coverings |
|
Architectural Style
|
Bungalow |
|
Basement Development
|
Partially Finished |
|
Basement Type
|
N/a (partially Finished) |
|
Construction Style Attachment
|
Detached |
|
Cooling Type
|
Central Air Conditioning |
|
Exterior Finish
|
Brick, Stone |
|
Fireplace Present
|
Yes |
|
Fireplace Total
|
1 |
|
Foundation Type
|
Poured Concrete |
|
Heating Fuel
|
Natural Gas |
|
Heating Type
|
Forced Air |
|
Stories Total
|
1 |
|
Type
|
House |
|
Utility Water
|
Municipal Water |
Parking
Land
|
Acreage
|
No |
|
Land Amenities
|
Hospital, Park, Schools |
|
Landscape Features
|
Landscaped, Lawn Sprinkler |
|
Sewer
|
Sanitary Sewer |
|
Size Irregular
|
82 X 150 Ft |
|
Size Total Text
|
82 X 150 Ft |
Rooms
| Level |
Type |
Length |
Width |
Dimensions |
|
Ground Level |
Family Room |
6.52 m |
6.08 m |
6.52 m x 6.08 m |
|
Ground Level |
Kitchen |
5.1 m |
4.76 m |
5.1 m x 4.76 m |
|
Ground Level |
Eating Area |
5.5 m |
3.68 m |
5.5 m x 3.68 m |
|
Ground Level |
Dining Room |
4.62 m |
4.3 m |
4.62 m x 4.3 m |
|
Ground Level |
Primary Bedroom |
5.87 m |
5.57 m |
5.87 m x 5.57 m |
|
Ground Level |
Bedroom 2 |
4.76 m |
4.4 m |
4.76 m x 4.4 m |
|
Ground Level |
Bedroom 3 |
4.03 m |
4 m |
4.03 m x 4 m |
Utilities
|
Sewer
|
Installed |
|
Cable
|
Installed |
https://www.realtor.ca/real-estate/26848308/56-adirondack-drive-vaughan-rural-vaughan
