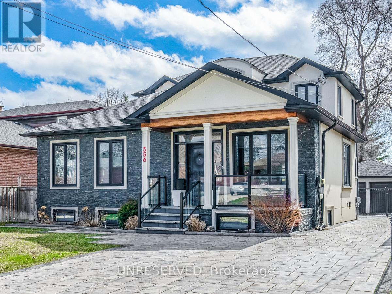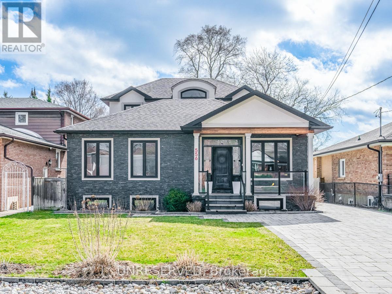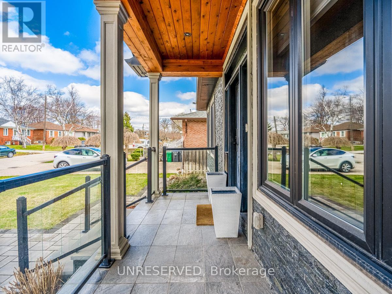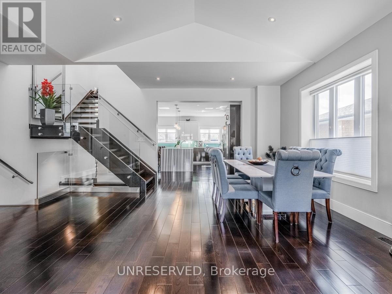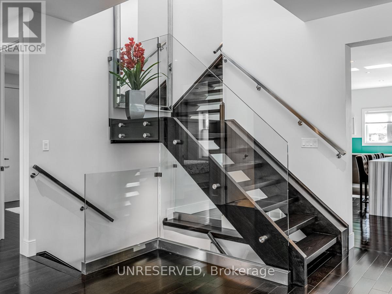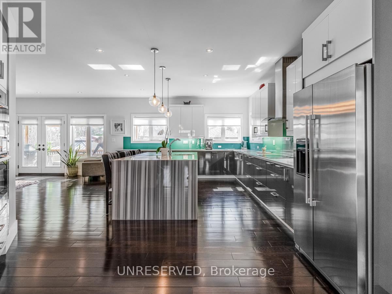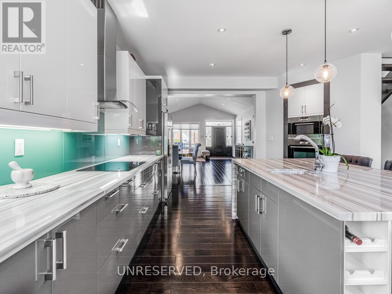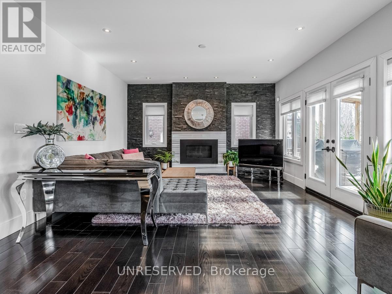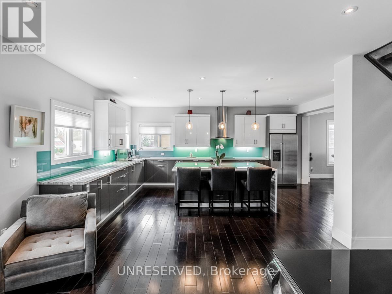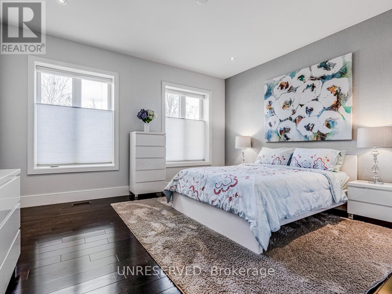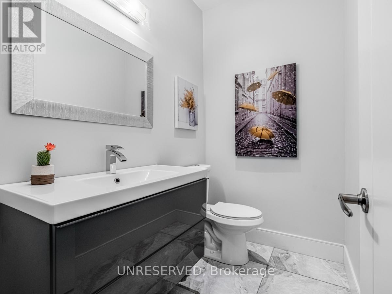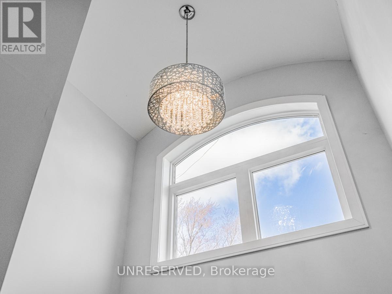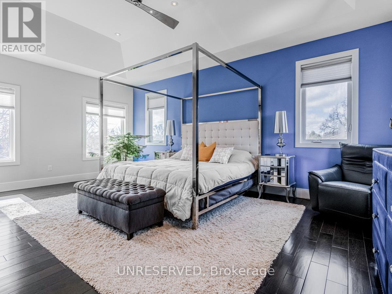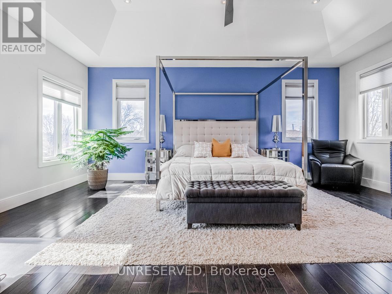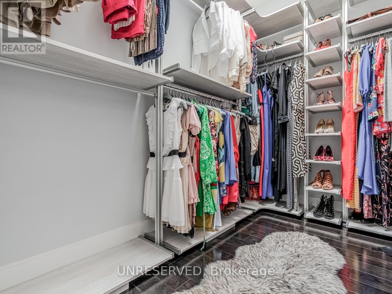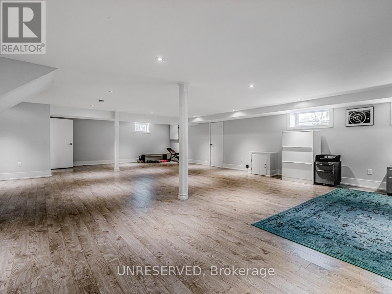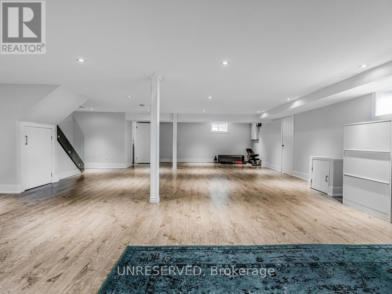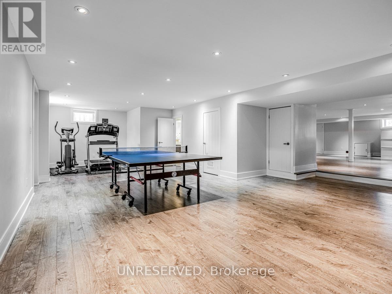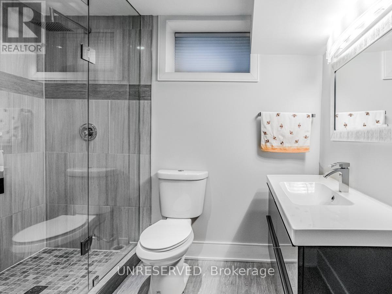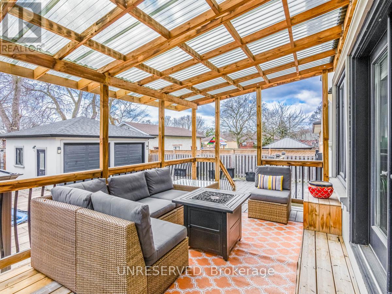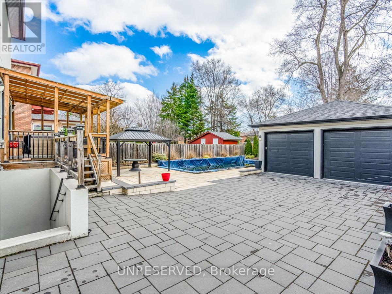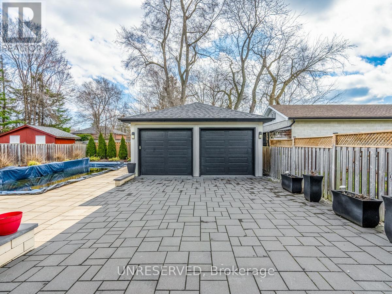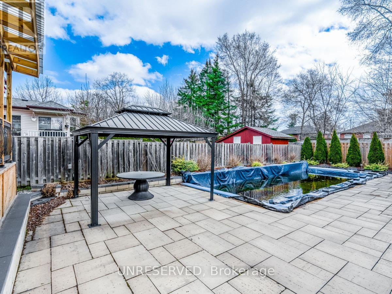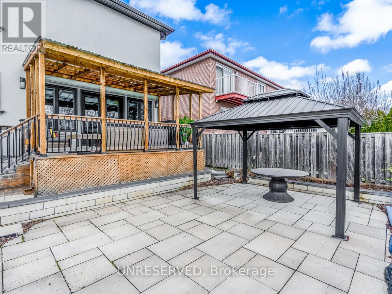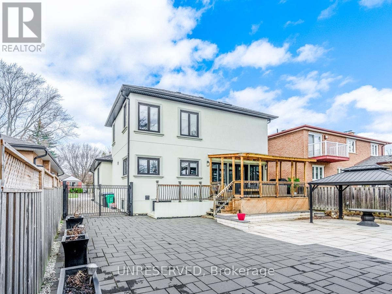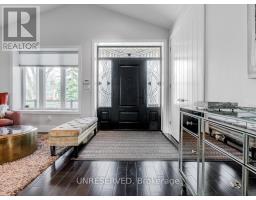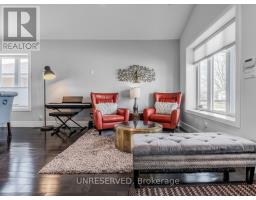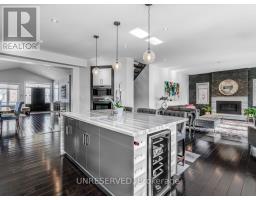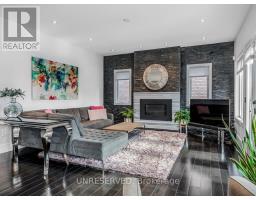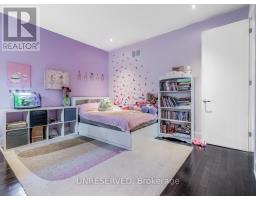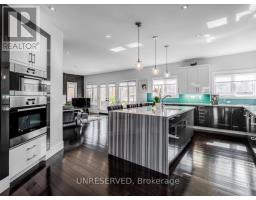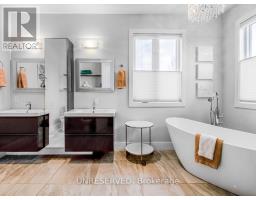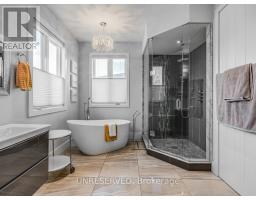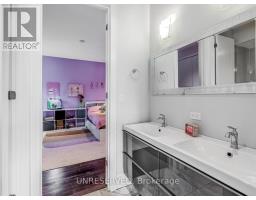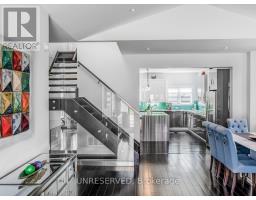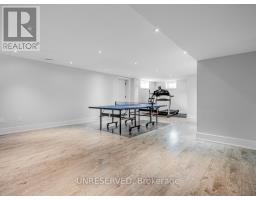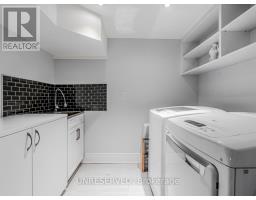3 Bedroom
4 Bathroom
Fireplace
Inground Pool
Central Air Conditioning
Forced Air
$1,995,000
Indulge in luxury living at 556 Exbury Cres, where sophistication meets elegance in this remarkable 3440 sqft home. Lavish upgrades abound, including a captivating stone fireplace and expansive windows that flood the space with natural light. The chef's kitchen, boasting upgraded quartz countertops and high-end appliances, is perfect for entertaining guests or culinary enthusiasts. The fully finished basement offers convenience with a dedicated laundry room, exercise space, and separate entrance for privacy. Step outside to a fully landscaped backyard with a serene pool, ideal for family relaxation. Experience upscale living at its finest at 556 Exbury Cres. Nearby, enjoy Port Credit Village, Mississauga Golf & Country Club, and Ontario Racquet Club for leisure. Trillium Hospital provides peace of mind Effortless QEW access simplifies commuting. **** EXTRAS **** The lower level features a games room/gym, 3pc bath, and walk-up to the backyard. Outside, enjoy a private oasis with a saltwater pool, covered deck, outdoor shower, patio, and 2-car detached garage. (id:47351)
Property Details
|
MLS® Number
|
W8188444 |
|
Property Type
|
Single Family |
|
Community Name
|
Mineola |
|
Parking Space Total
|
6 |
|
Pool Type
|
Inground Pool |
Building
|
Bathroom Total
|
4 |
|
Bedrooms Above Ground
|
3 |
|
Bedrooms Total
|
3 |
|
Basement Development
|
Finished |
|
Basement Features
|
Separate Entrance |
|
Basement Type
|
N/a (finished) |
|
Construction Style Attachment
|
Detached |
|
Cooling Type
|
Central Air Conditioning |
|
Exterior Finish
|
Stone, Stucco |
|
Fireplace Present
|
Yes |
|
Heating Fuel
|
Natural Gas |
|
Heating Type
|
Forced Air |
|
Stories Total
|
1 |
|
Type
|
House |
Parking
Land
|
Acreage
|
No |
|
Size Irregular
|
50 X 150 Ft |
|
Size Total Text
|
50 X 150 Ft |
Rooms
| Level |
Type |
Length |
Width |
Dimensions |
|
Lower Level |
Laundry Room |
2.13 m |
1.82 m |
2.13 m x 1.82 m |
|
Lower Level |
Exercise Room |
9.44 m |
6.33 m |
9.44 m x 6.33 m |
|
Lower Level |
Recreational, Games Room |
10.54 m |
7.04 m |
10.54 m x 7.04 m |
|
Main Level |
Dining Room |
5.18 m |
4.14 m |
5.18 m x 4.14 m |
|
Main Level |
Kitchen |
5.54 m |
6.09 m |
5.54 m x 6.09 m |
|
Main Level |
Family Room |
4.2 m |
4.45 m |
4.2 m x 4.45 m |
|
Main Level |
Sitting Room |
4.78 m |
3.81 m |
4.78 m x 3.81 m |
|
Main Level |
Bedroom 2 |
4.41 m |
4.05 m |
4.41 m x 4.05 m |
|
Main Level |
Bedroom 3 |
4.2 m |
6.33 m |
4.2 m x 6.33 m |
|
Upper Level |
Primary Bedroom |
4.48 m |
6.09 m |
4.48 m x 6.09 m |
https://www.realtor.ca/real-estate/26689713/556-exbury-cres-mississauga-mineola
