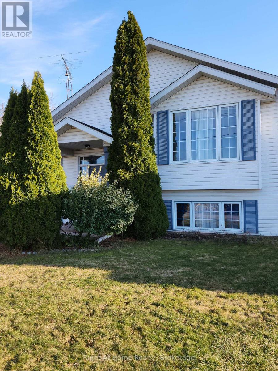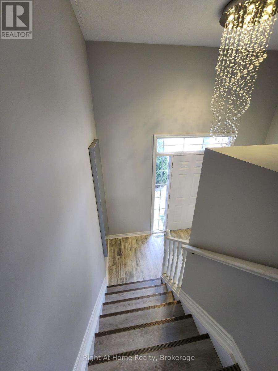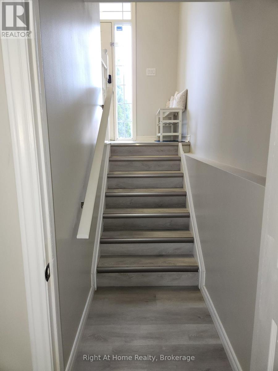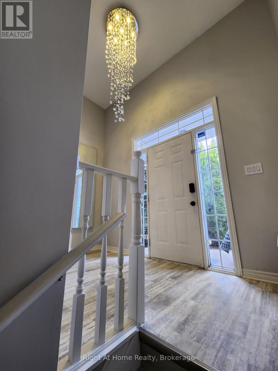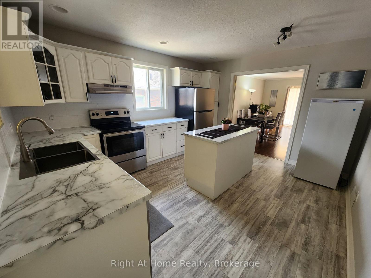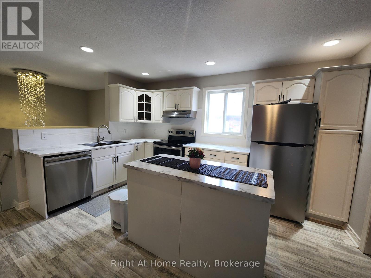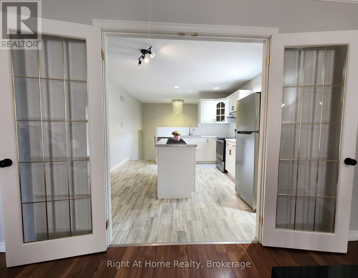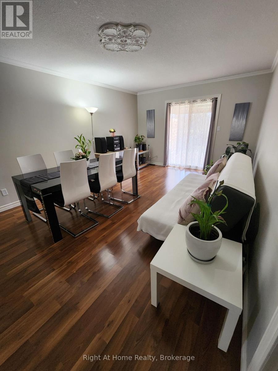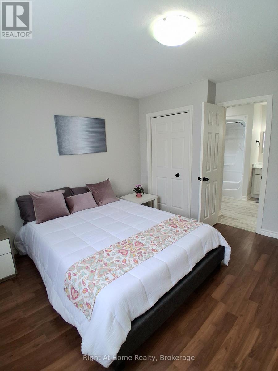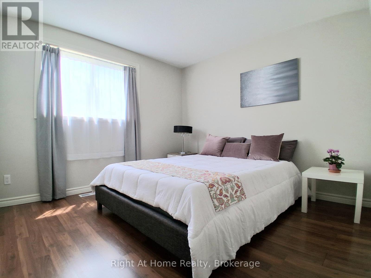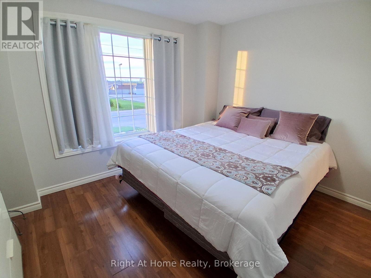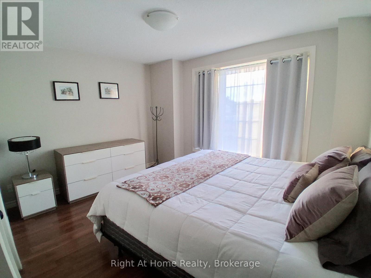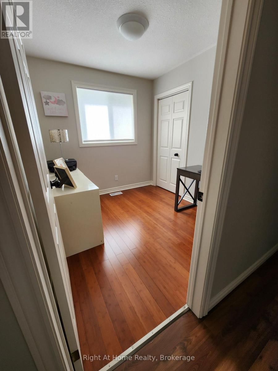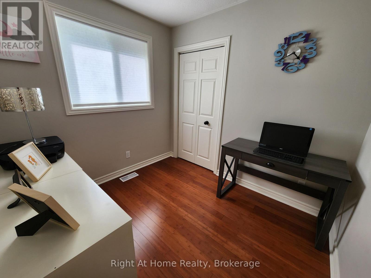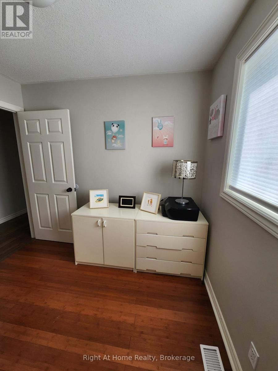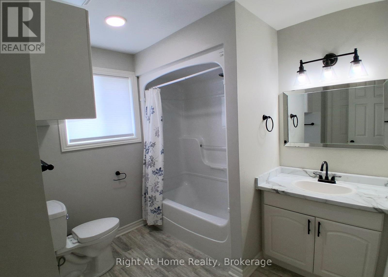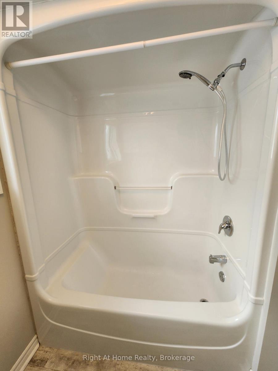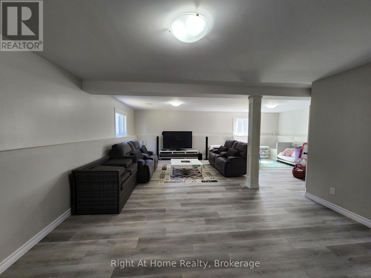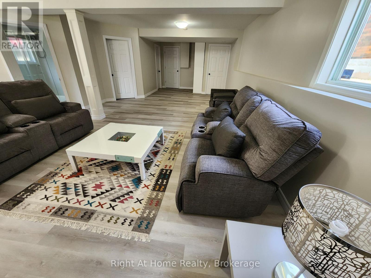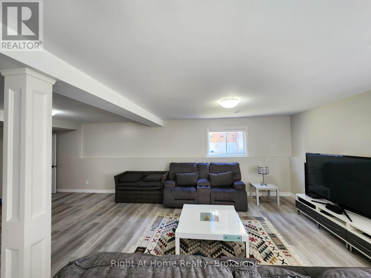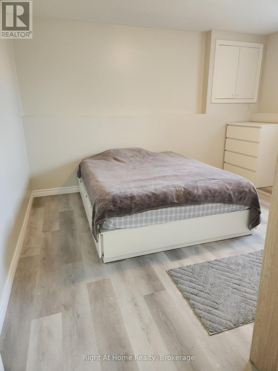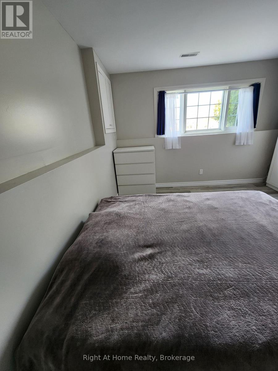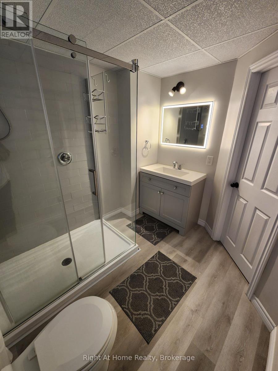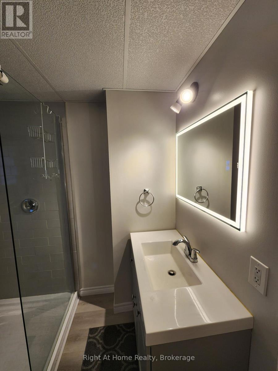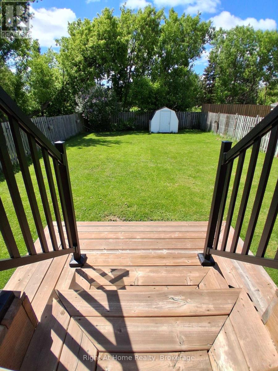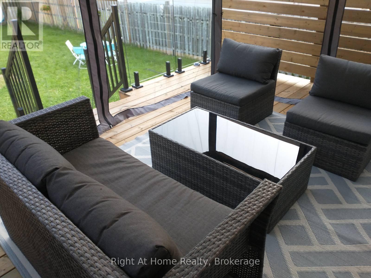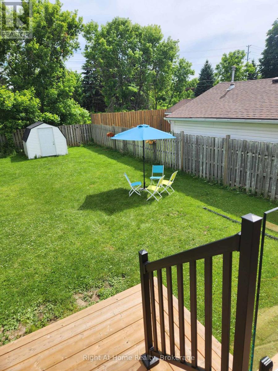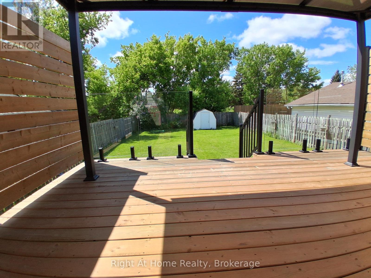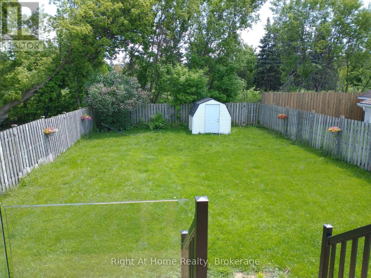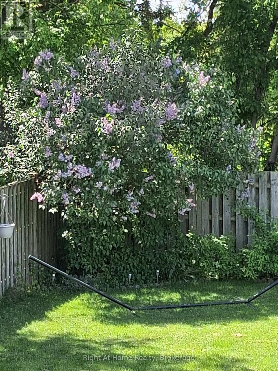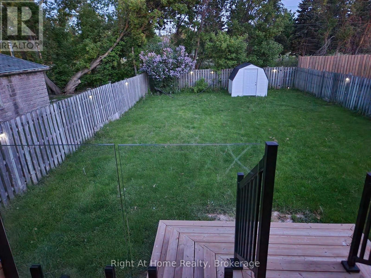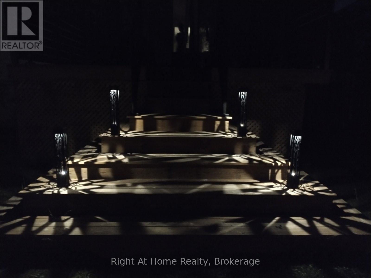4 Bedroom
2 Bathroom
1,100 - 1,500 ft2
Raised Bungalow
Central Air Conditioning
Forced Air
$699,000
Don't miss the rare opportunity to own this beautifully maintained and upgraded modern raised bungalow offering exceptional privacy no homes at the front or rear! Nestled on a quiet cul de sac in the heart of Niagara Falls, this home is ideally located near recreational parks, just minutes from the Falls, scenic trails, schools, shopping, restaurants, major highways, and all other essential amenities. Step inside to discover over 2,200sq ft of living space and over $30,000 in recent upgrades. The main floor boasts 9-foot ceilings and an abundance of natural light throughout. The well-appointed kitchen features stainless steel appliances, ample cabinet space, and a moveable island, with elegant French doors opening to a spacious living/dining room. Walk out to the 14' x 16' deck (updated 2023) with a retractable roof gazebo (2022), privacy fencing, updated garden shed (2023) and glass panel railings overlooking a serene, fully fenced backyard. Enjoy seasonal blueberries, raspberries, and a variety of flowers that enhance this truly enchanting outdoor space complete with a newer garden shed. The main floor includes 3 bright bedrooms, with the primary bedroom offering ensuite privileges to a 4-piece bath. The fully finished lower level, also with astounding 9-foot ceilings, features a sprawling L-shaped family room with above-grade windows, a 3-piece bathroom with an oversized glass shower, a spacious guest bedroom, bonus under-stair storage, and a utility/laundry room with washer/dryer. Major updates include: Instant water heater (rental), new toilet in upper bathroom, improved deck and shed (2023); Retractable Gazebo, Upgraded flooring in bathroom & basement (2022); Furnace & A/C, Sump pump, with battery backup, and backflow preventer valve (2021). Additional highlights: 2-car driveway, low property taxes, and a quiet, family-friendly setting. This sun-filled home offers space, comfort, privacy, and value. Schedule your viewing today before it's gone! (id:47351)
Property Details
|
MLS® Number
|
X12343172 |
|
Property Type
|
Single Family |
|
Community Name
|
211 - Cherrywood |
|
Amenities Near By
|
Park, Public Transit, Schools |
|
Community Features
|
Community Centre |
|
Equipment Type
|
Water Heater, Water Heater - Tankless |
|
Features
|
Cul-de-sac, Carpet Free, Gazebo, Sump Pump |
|
Parking Space Total
|
2 |
|
Rental Equipment Type
|
Water Heater, Water Heater - Tankless |
|
Structure
|
Shed |
Building
|
Bathroom Total
|
2 |
|
Bedrooms Above Ground
|
3 |
|
Bedrooms Below Ground
|
1 |
|
Bedrooms Total
|
4 |
|
Appliances
|
Water Heater - Tankless, Water Heater, Water Meter, Dishwasher, Dryer, Hood Fan, Stove, Washer, Window Coverings, Refrigerator |
|
Architectural Style
|
Raised Bungalow |
|
Basement Development
|
Finished |
|
Basement Type
|
Full (finished) |
|
Construction Style Attachment
|
Detached |
|
Cooling Type
|
Central Air Conditioning |
|
Exterior Finish
|
Vinyl Siding |
|
Flooring Type
|
Hardwood |
|
Foundation Type
|
Poured Concrete |
|
Heating Fuel
|
Natural Gas |
|
Heating Type
|
Forced Air |
|
Stories Total
|
1 |
|
Size Interior
|
1,100 - 1,500 Ft2 |
|
Type
|
House |
|
Utility Water
|
Municipal Water |
Parking
Land
|
Acreage
|
No |
|
Fence Type
|
Fully Fenced, Fenced Yard |
|
Land Amenities
|
Park, Public Transit, Schools |
|
Sewer
|
Sanitary Sewer |
|
Size Depth
|
150 Ft |
|
Size Frontage
|
40 Ft |
|
Size Irregular
|
40 X 150 Ft |
|
Size Total Text
|
40 X 150 Ft |
|
Zoning Description
|
R1e |
Rooms
| Level |
Type |
Length |
Width |
Dimensions |
|
Lower Level |
Utility Room |
2.26 m |
3.8 m |
2.26 m x 3.8 m |
|
Lower Level |
Family Room |
9.88 m |
3.5 m |
9.88 m x 3.5 m |
|
Lower Level |
Bedroom 4 |
4.01 m |
3.84 m |
4.01 m x 3.84 m |
|
Lower Level |
Bathroom |
|
|
Measurements not available |
|
Lower Level |
Great Room |
3.75 m |
4.12 m |
3.75 m x 4.12 m |
|
Upper Level |
Living Room |
4.25 m |
3.64 m |
4.25 m x 3.64 m |
|
Upper Level |
Kitchen |
5.41 m |
3.64 m |
5.41 m x 3.64 m |
|
Upper Level |
Primary Bedroom |
3.64 m |
3.87 m |
3.64 m x 3.87 m |
|
Upper Level |
Bedroom 2 |
3.19 m |
3.87 m |
3.19 m x 3.87 m |
|
Upper Level |
Bedroom 3 |
2.43 m |
2.68 m |
2.43 m x 2.68 m |
|
Upper Level |
Bathroom |
|
|
Measurements not available |
https://www.realtor.ca/real-estate/28730316/5524-fraser-street-niagara-falls-cherrywood-211-cherrywood
