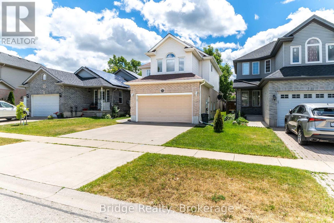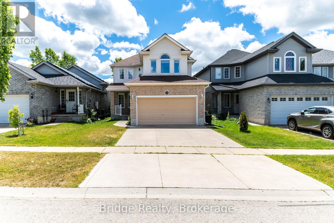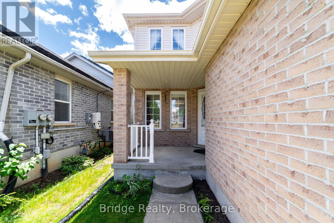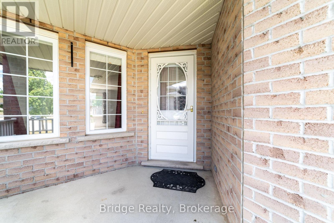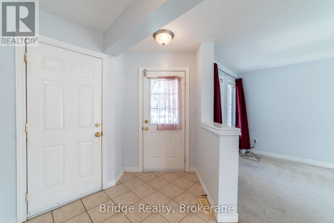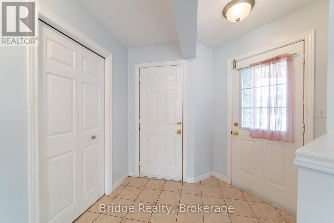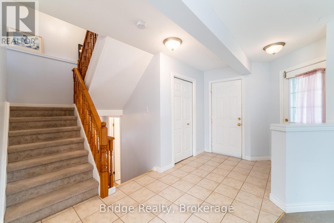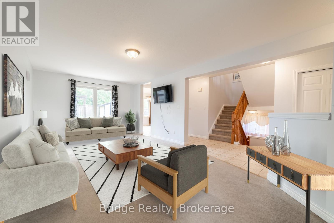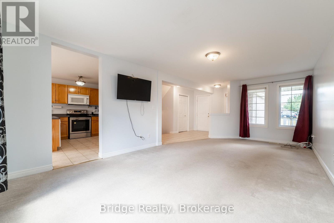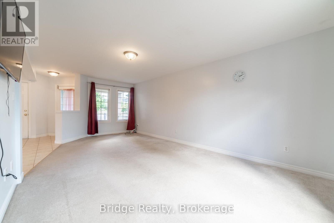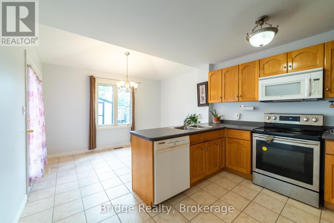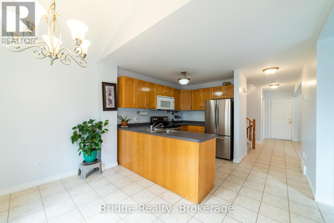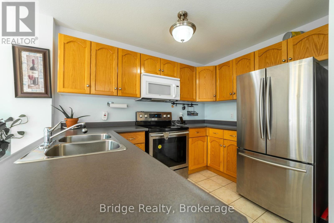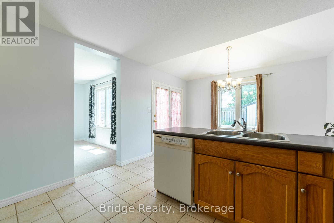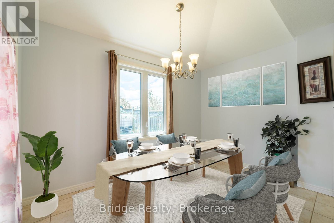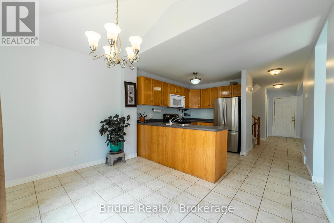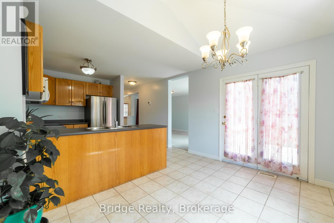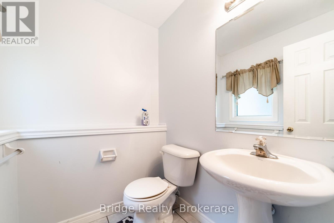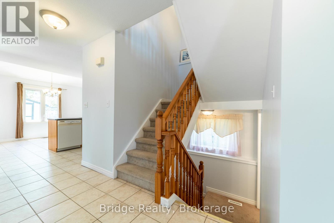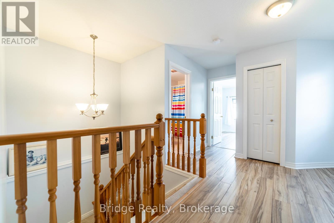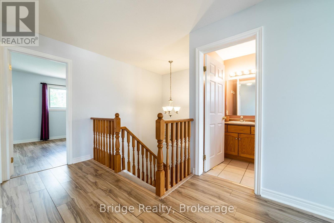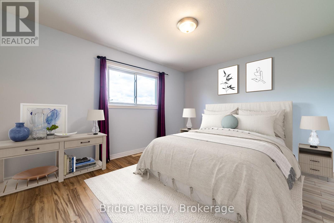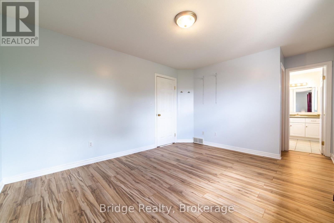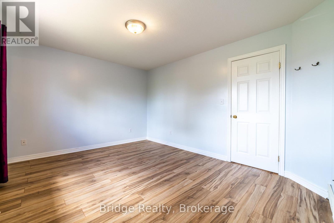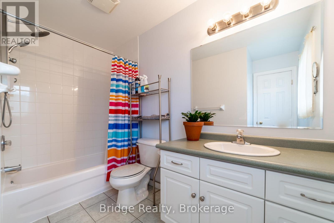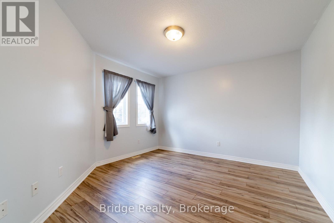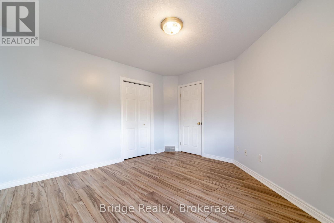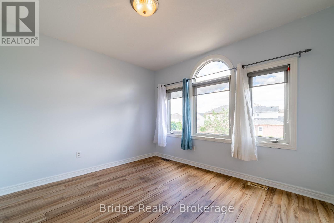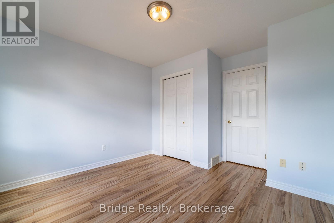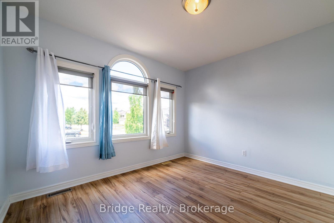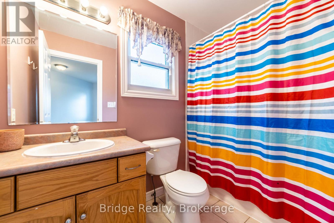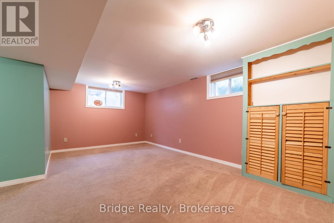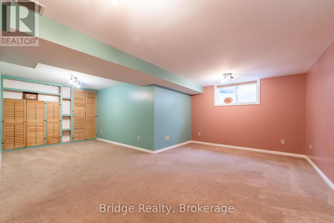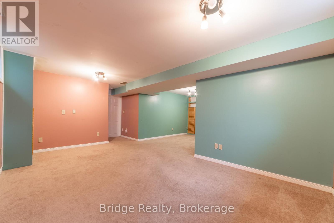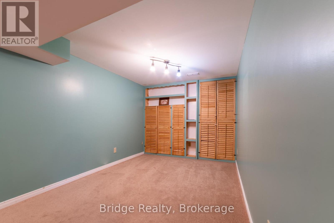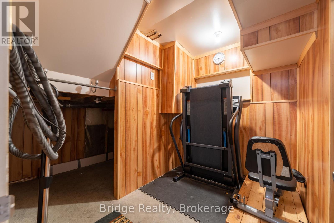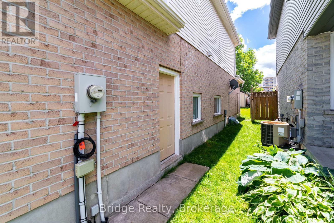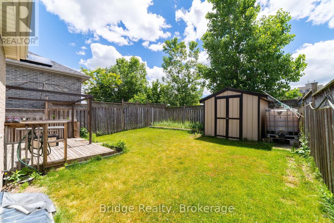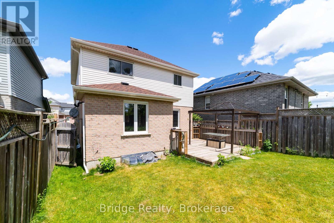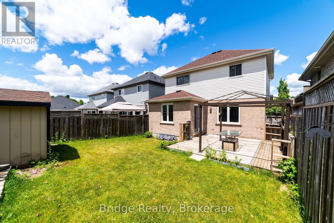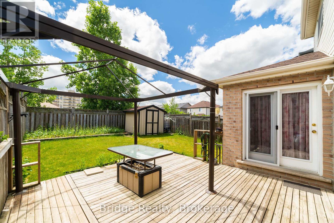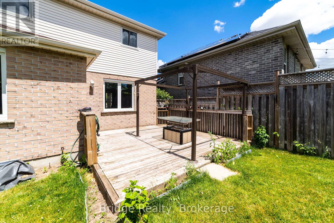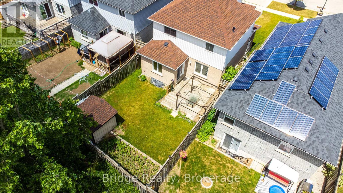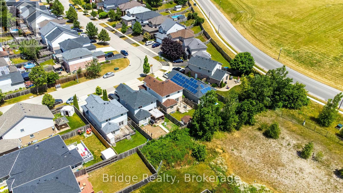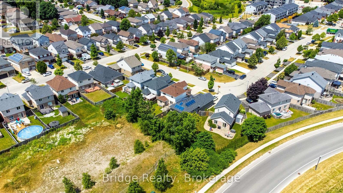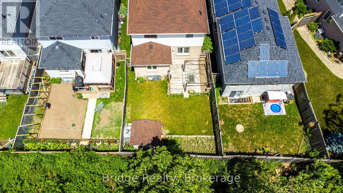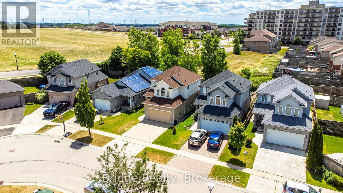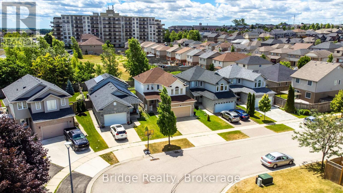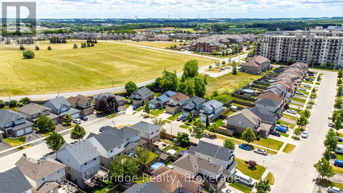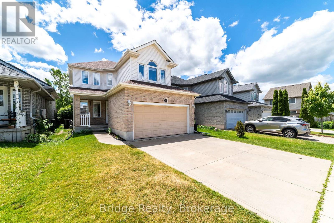3 Bedroom
3 Bathroom
1,500 - 2,000 ft2
Central Air Conditioning
Forced Air
$699,000
Welcome to this charming 3-bedroom, 2.5-bath detached home with a fully finished basement, offering both comfort and functionality.The spacious kitchen flows seamlessly into the dining area and opens to a fully fenced backyard, complete with a handy storage shedperfect for outdoor living and entertaining. The primary bedroom features a private 3-piece ensuite and a walk-in closet. Two additional well-sized bedrooms share a full main bath on the second floor. The finished basement boasts a generous rec room with two large windows, offering ample natural light.Conveniently located within walking distance to Fanshawe College, the hospital, and all essential amenities. Recent updates include: roof (2020), windows (2019, excluding two), newer furnace, and owned hot water tank. (id:47351)
Property Details
|
MLS® Number
|
X12316099 |
|
Property Type
|
Single Family |
|
Neigbourhood
|
Sumac Ridge |
|
Community Name
|
Woodstock - South |
|
Amenities Near By
|
Hospital, Park, Schools |
|
Parking Space Total
|
3 |
|
Structure
|
Shed |
Building
|
Bathroom Total
|
3 |
|
Bedrooms Above Ground
|
3 |
|
Bedrooms Total
|
3 |
|
Age
|
16 To 30 Years |
|
Appliances
|
Water Heater, Dishwasher, Dryer, Stove, Washer, Refrigerator |
|
Basement Development
|
Finished |
|
Basement Features
|
Walk-up |
|
Basement Type
|
N/a (finished) |
|
Construction Style Attachment
|
Detached |
|
Cooling Type
|
Central Air Conditioning |
|
Exterior Finish
|
Brick, Vinyl Siding |
|
Flooring Type
|
Carpeted, Tile, Laminate |
|
Foundation Type
|
Poured Concrete |
|
Half Bath Total
|
1 |
|
Heating Fuel
|
Natural Gas |
|
Heating Type
|
Forced Air |
|
Stories Total
|
2 |
|
Size Interior
|
1,500 - 2,000 Ft2 |
|
Type
|
House |
|
Utility Water
|
Municipal Water |
Parking
Land
|
Acreage
|
No |
|
Fence Type
|
Fenced Yard |
|
Land Amenities
|
Hospital, Park, Schools |
|
Sewer
|
Sanitary Sewer |
|
Size Depth
|
104 Ft ,2 In |
|
Size Frontage
|
32 Ft ,10 In |
|
Size Irregular
|
32.9 X 104.2 Ft |
|
Size Total Text
|
32.9 X 104.2 Ft|under 1/2 Acre |
|
Zoning Description
|
Single Family Residential |
Rooms
| Level |
Type |
Length |
Width |
Dimensions |
|
Second Level |
Primary Bedroom |
4.7 m |
4.4 m |
4.7 m x 4.4 m |
|
Second Level |
Bedroom 2 |
3.3 m |
3.1 m |
3.3 m x 3.1 m |
|
Second Level |
Bedroom 3 |
3.4 m |
2.7 m |
3.4 m x 2.7 m |
|
Second Level |
Bathroom |
|
|
Measurements not available |
|
Second Level |
Bathroom |
|
|
Measurements not available |
|
Basement |
Recreational, Games Room |
6.9 m |
5.1 m |
6.9 m x 5.1 m |
|
Basement |
Laundry Room |
3.6 m |
2 m |
3.6 m x 2 m |
|
Main Level |
Kitchen |
3 m |
3 m |
3 m x 3 m |
|
Main Level |
Great Room |
6.4 m |
3.6 m |
6.4 m x 3.6 m |
|
Main Level |
Dining Room |
3.2 m |
2.4 m |
3.2 m x 2.4 m |
Utilities
|
Cable
|
Available |
|
Electricity
|
Installed |
|
Sewer
|
Installed |
https://www.realtor.ca/real-estate/28671802/551-ontario-street-woodstock-woodstock-south-woodstock-south
