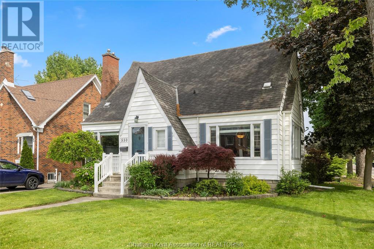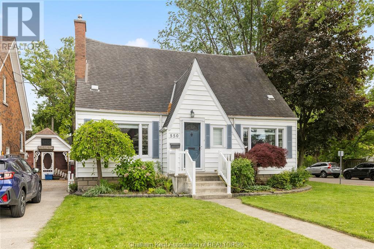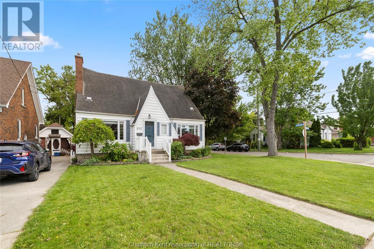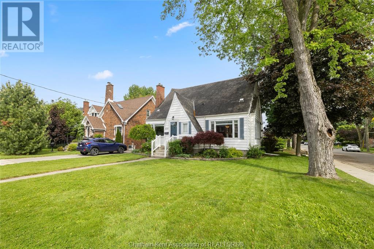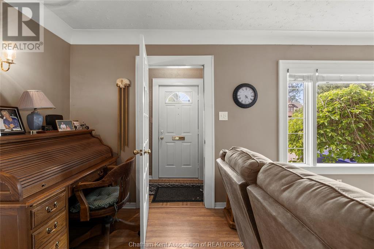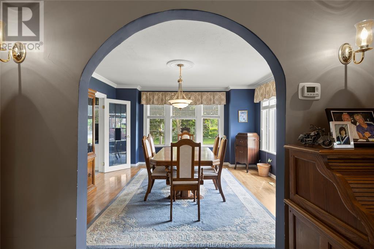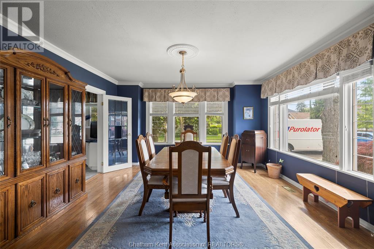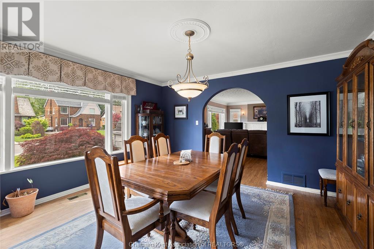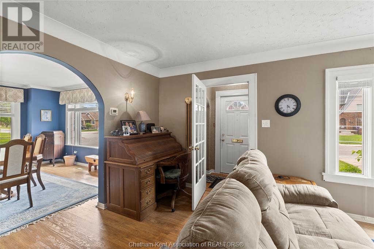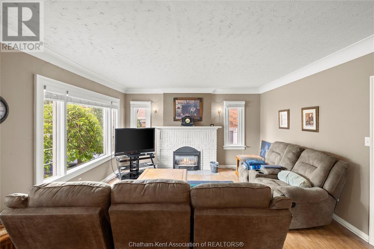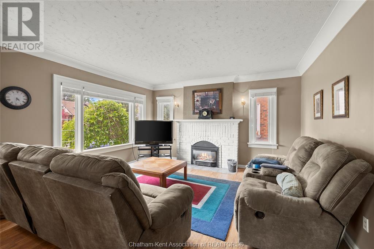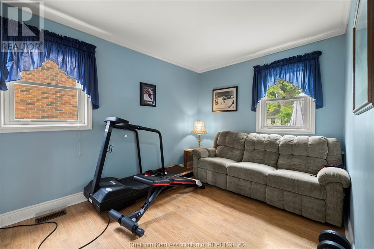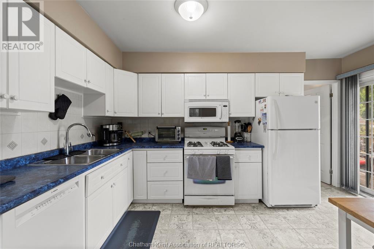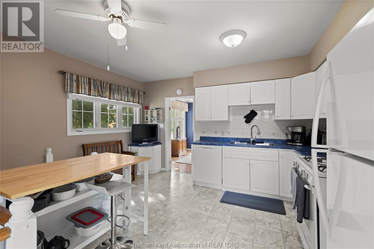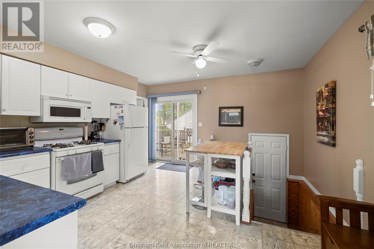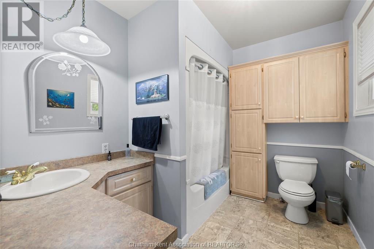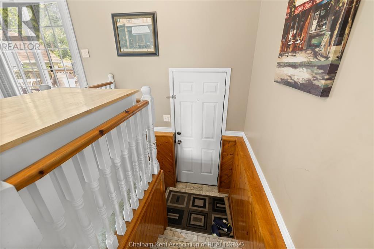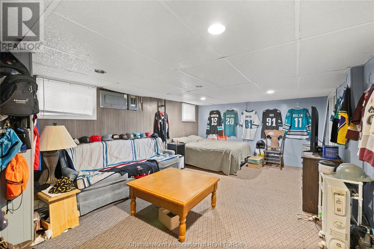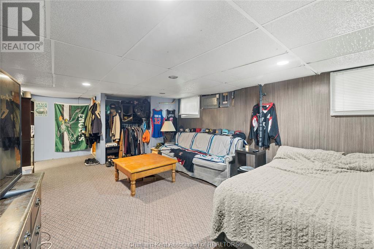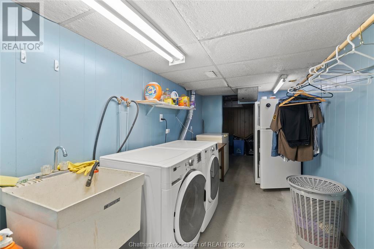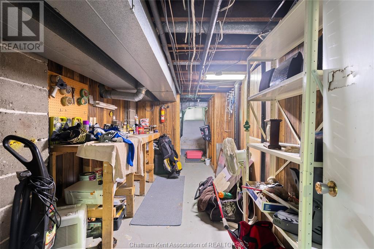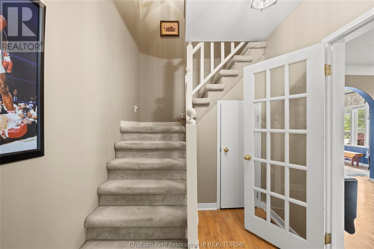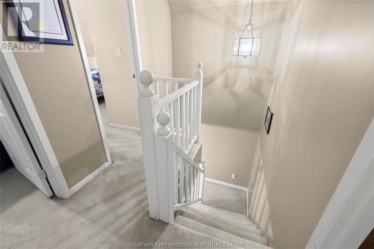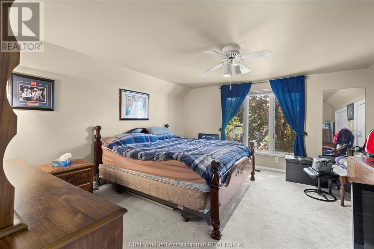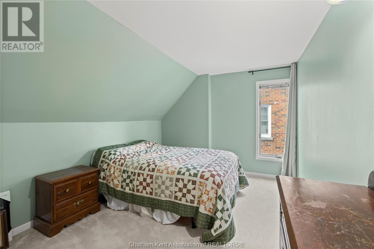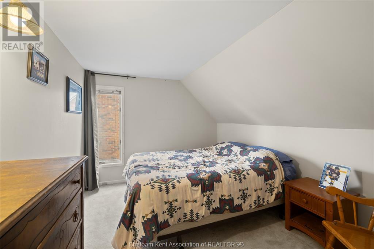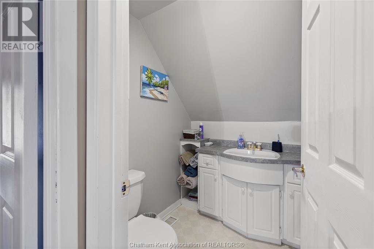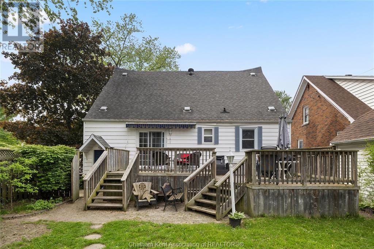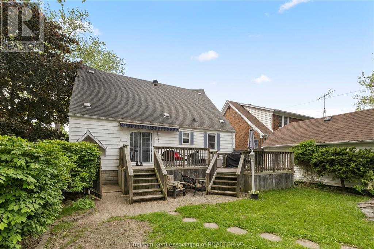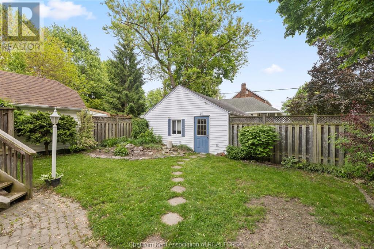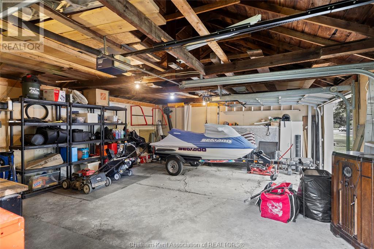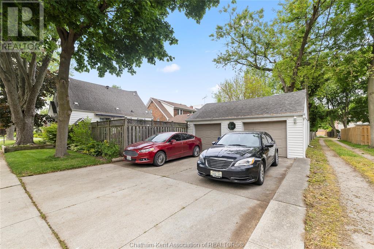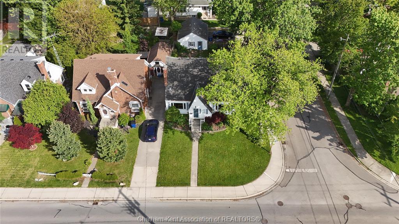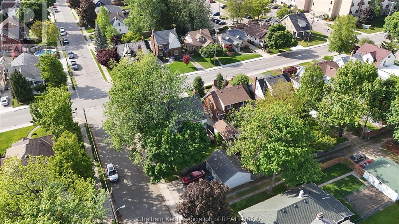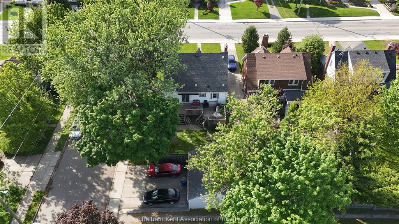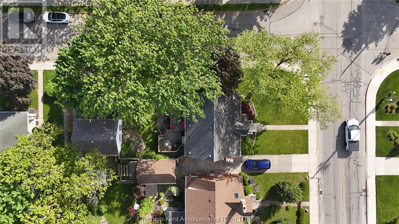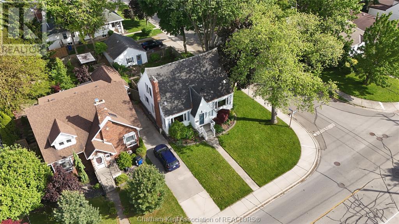4 Bedroom
2 Bathroom
Fireplace
Central Air Conditioning
Forced Air, Furnace
Landscaped
$439,900
Discover the charm of this character-filled 3+1 bed, 2 bath, 1.5-storey home on King Street. The main floor welcomes you with a bright dining room that flows seamlessly into a cozy family room featuring a warm gas fireplace, perfect for relaxing evenings. The open-concept kitchen offers ample space, with sliding doors leading out to a spacious rear sundeck, perfect for outdoor entertaining. A bonus room on the main level provides flexible living space, perfect for a fourth bedroom, home office, or additional family room to suit your needs. Upstairs, you’ll find three inviting bedrooms and a convenient 3-piece bathroom. The basement den provides additional living space, making it ideal for a media room, playroom, or guest suite. Outside, enjoy your private retreat on a beautifully situated corner lot, featuring a large back sundeck and generous green space for outdoor enjoyment. The property also includes a detached double car garage and a driveway with side-by-side parking, plenty of room for vehicles, storage, or a shop. This home is a must-see. Schedule your showing today and don’t miss the opportunity to find your perfect MATCH! (id:47351)
Property Details
|
MLS® Number
|
25012985 |
|
Property Type
|
Single Family |
|
Features
|
Double Width Or More Driveway, Concrete Driveway, Side Driveway |
Building
|
Bathroom Total
|
2 |
|
Bedrooms Above Ground
|
3 |
|
Bedrooms Below Ground
|
1 |
|
Bedrooms Total
|
4 |
|
Constructed Date
|
1930 |
|
Construction Style Attachment
|
Detached |
|
Cooling Type
|
Central Air Conditioning |
|
Exterior Finish
|
Aluminum/vinyl |
|
Fireplace Fuel
|
Gas |
|
Fireplace Present
|
Yes |
|
Fireplace Type
|
Direct Vent |
|
Flooring Type
|
Carpeted, Hardwood, Laminate, Cushion/lino/vinyl |
|
Foundation Type
|
Block |
|
Heating Fuel
|
Natural Gas |
|
Heating Type
|
Forced Air, Furnace |
|
Stories Total
|
2 |
|
Type
|
House |
Parking
Land
|
Acreage
|
No |
|
Fence Type
|
Fence |
|
Landscape Features
|
Landscaped |
|
Size Irregular
|
40.19x124.26 |
|
Size Total Text
|
40.19x124.26 |
|
Zoning Description
|
Rl1 |
Rooms
| Level |
Type |
Length |
Width |
Dimensions |
|
Second Level |
Bedroom |
11 ft |
9 ft |
11 ft x 9 ft |
|
Second Level |
Bedroom |
11 ft |
9 ft |
11 ft x 9 ft |
|
Second Level |
Primary Bedroom |
14 ft |
14 ft |
14 ft x 14 ft |
|
Second Level |
3pc Bathroom |
5 ft |
5 ft |
5 ft x 5 ft |
|
Basement |
Workshop |
12 ft |
7 ft |
12 ft x 7 ft |
|
Basement |
Storage |
|
|
Measurements not available |
|
Basement |
Utility Room |
|
|
Measurements not available |
|
Basement |
Laundry Room |
12 ft |
6 ft |
12 ft x 6 ft |
|
Basement |
Den |
22 ft |
12 ft |
22 ft x 12 ft |
|
Main Level |
Family Room |
9 ft |
12 ft |
9 ft x 12 ft |
|
Main Level |
Living Room |
19 ft |
14 ft |
19 ft x 14 ft |
|
Main Level |
Dining Room |
14 ft |
14 ft |
14 ft x 14 ft |
|
Main Level |
4pc Bathroom |
9 ft |
7 ft |
9 ft x 7 ft |
|
Main Level |
Kitchen |
14 ft |
13 ft |
14 ft x 13 ft |
https://www.realtor.ca/real-estate/28398923/550-king-street-west-chatham

